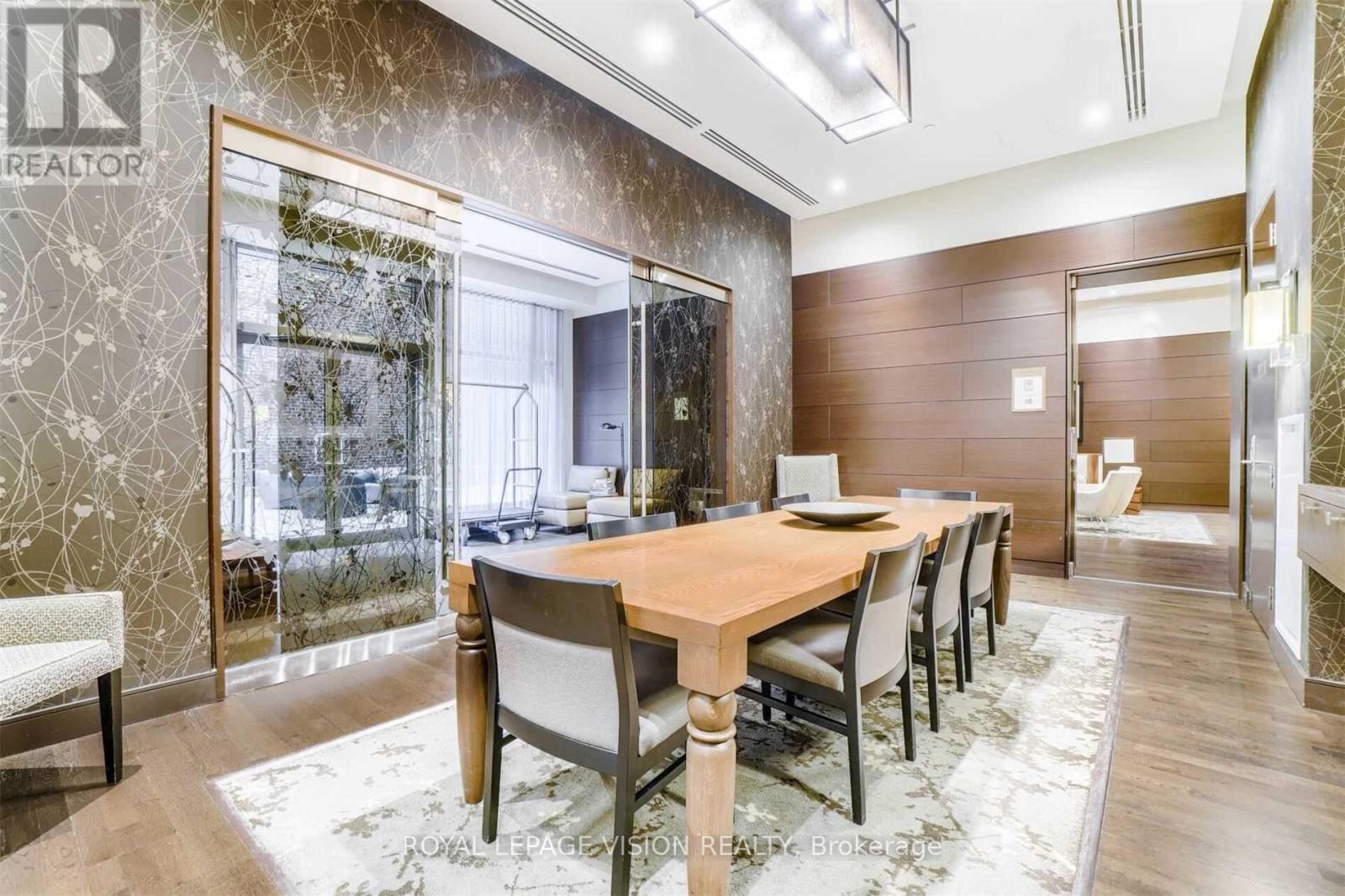523 - 55 Front Street E Toronto, Ontario M5E 0A7
$3,600 Monthly
Welcome to The Berczy at 55 Front Street West a beautifully designed two-bedroom plus den suite located in the heart of Torontos historic St. Lawrence Market district. Offering over 1,000 sq ft of refined living space, this residence features luxury finishes throughout and a versatile den, perfect for a home office or additional living area. Located across the street from the iconic Flatiron Building and Berczy Park, with the St. Lawrence Market, Distillery District, Sony Centre, and an array of top-tier restaurants, cafés, and shops all just steps away. A parking space and storage locker complete this exceptional downtown package. (id:61852)
Property Details
| MLS® Number | C12111089 |
| Property Type | Single Family |
| Community Name | Waterfront Communities C8 |
| AmenitiesNearBy | Park, Public Transit |
| CommunityFeatures | Pets Not Allowed |
| Features | Balcony |
| ParkingSpaceTotal | 1 |
Building
| BathroomTotal | 2 |
| BedroomsAboveGround | 2 |
| BedroomsBelowGround | 1 |
| BedroomsTotal | 3 |
| Age | 6 To 10 Years |
| Amenities | Security/concierge, Exercise Centre, Visitor Parking, Storage - Locker |
| Appliances | Dishwasher, Dryer, Microwave, Stove, Washer, Refrigerator |
| CoolingType | Central Air Conditioning |
| ExteriorFinish | Brick |
| FlooringType | Hardwood |
| SizeInterior | 1000 - 1199 Sqft |
| Type | Apartment |
Parking
| Underground | |
| Garage |
Land
| Acreage | No |
| LandAmenities | Park, Public Transit |
Rooms
| Level | Type | Length | Width | Dimensions |
|---|---|---|---|---|
| Ground Level | Living Room | 5.25 m | 3.43 m | 5.25 m x 3.43 m |
| Ground Level | Kitchen | 3.9 m | 3.06 m | 3.9 m x 3.06 m |
| Ground Level | Den | 2.65 m | 2.34 m | 2.65 m x 2.34 m |
| Ground Level | Primary Bedroom | 5 m | 3.06 m | 5 m x 3.06 m |
| Ground Level | Bedroom 2 | 2.97 m | 2.93 m | 2.97 m x 2.93 m |
Interested?
Contact us for more information
Amar Tamber
Broker
1051 Tapscott Rd #1b
Toronto, Ontario M1X 1A1












