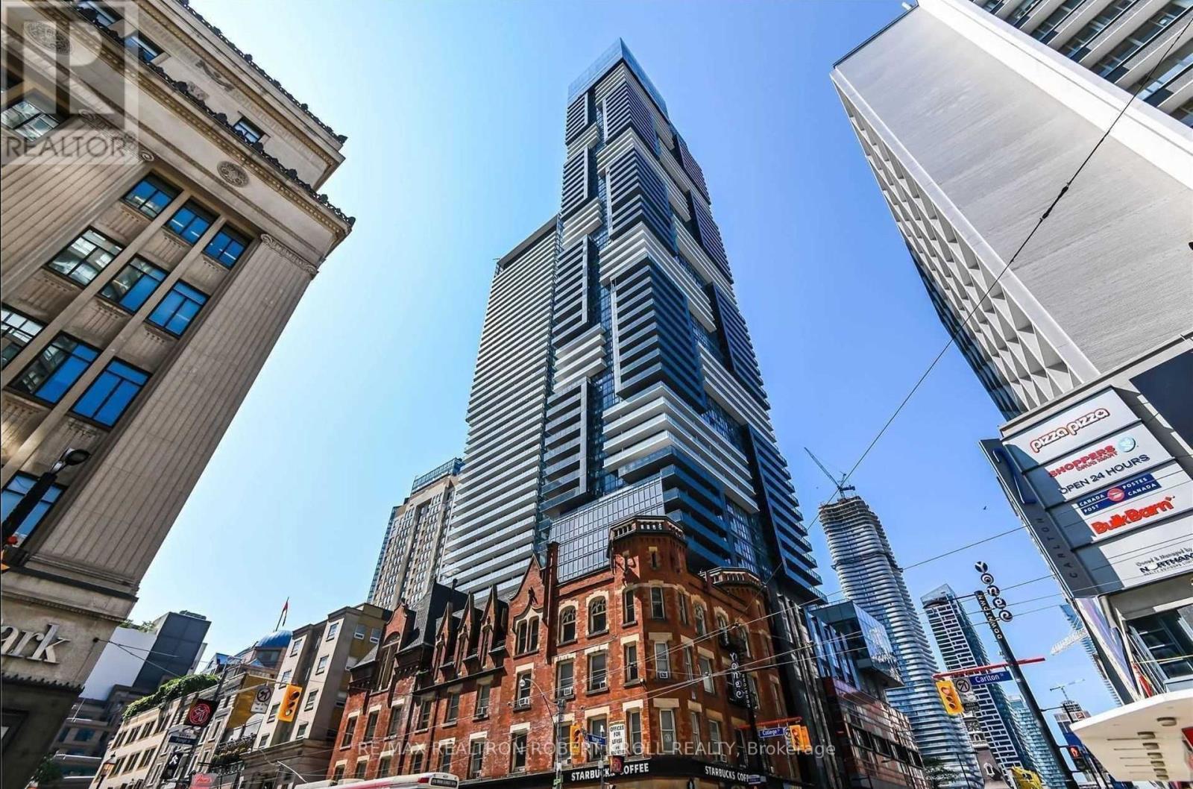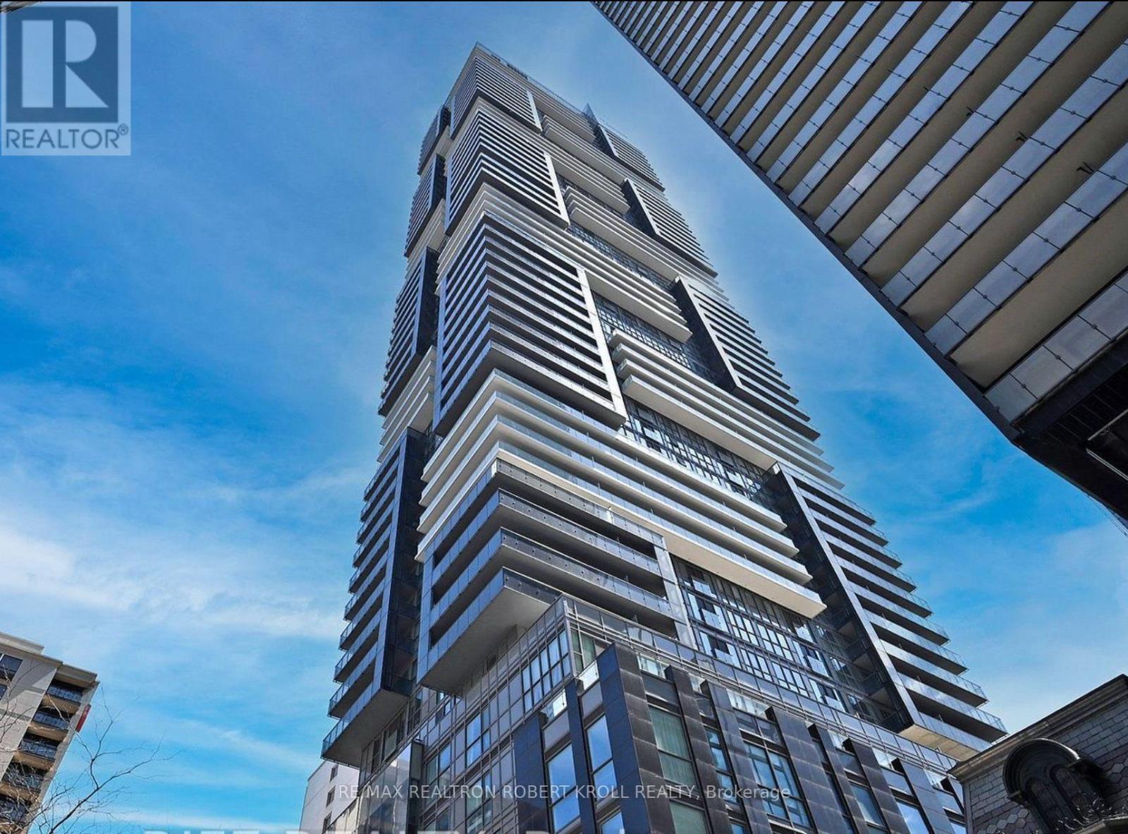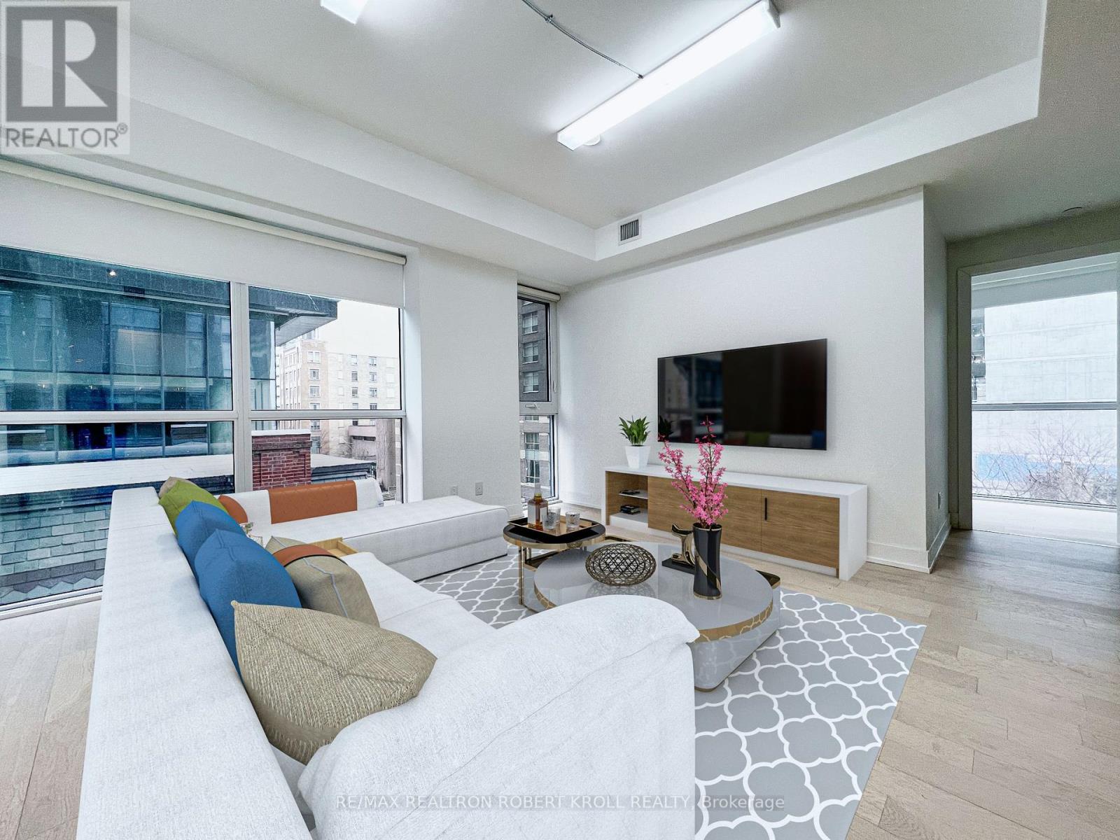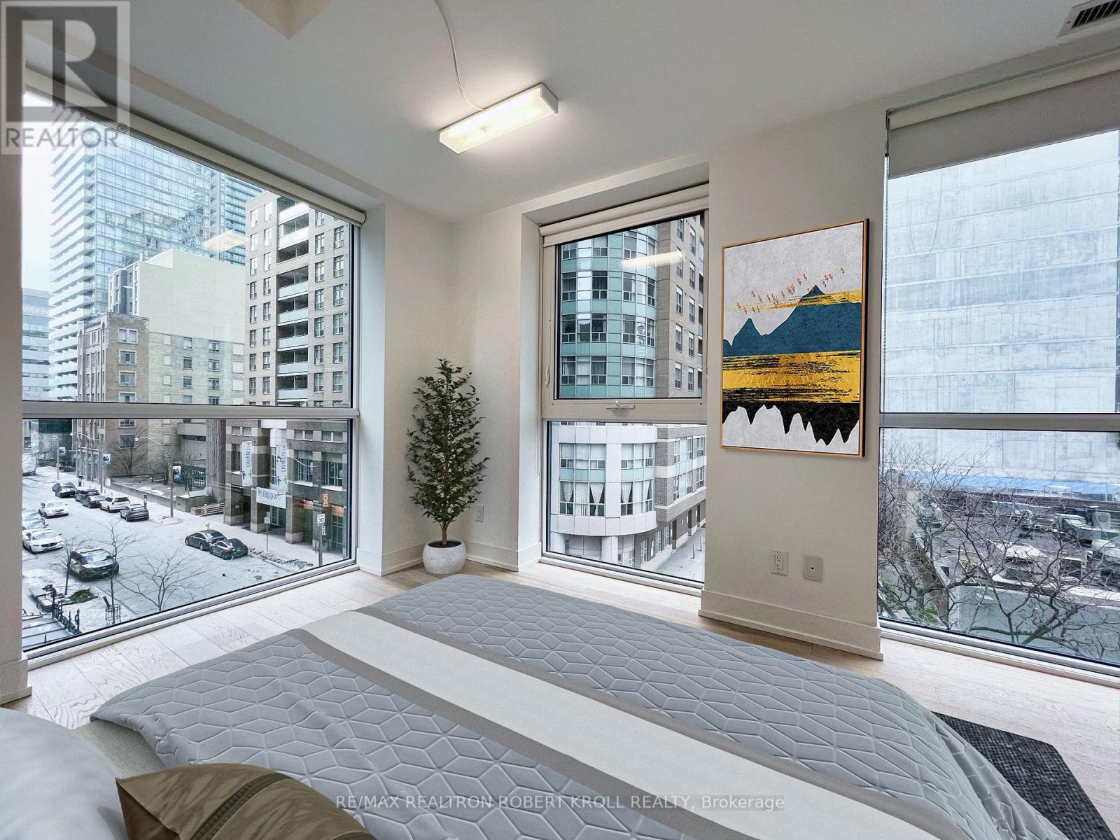522&622 - 7 Grenville Street Toronto, Ontario M4Y 0E9
$1,499,000Maintenance, Common Area Maintenance, Heat, Insurance, Water
$1,170 Monthly
Maintenance, Common Area Maintenance, Heat, Insurance, Water
$1,170 MonthlyUNIQUE and Luxurious 2-Storey Live/Work Corner Suite | 1,515 Sq Ft | Mixed-Use Zoning. Rare Opportunity To Own A Modern, Dual-Purpose Space With Commercial & Residential Zoning in the High-Demand YC Condos Nestled In The Heart Of Toronto's Vibrant Downtown, Offering Unparalleled Urban Living. This Stylish Corner Unit Offers 1,515 Sq Ft Across Two Levels With Separate Entrances For Privacy And Flexibility. Live On The Lower Level With A Private, Self-Contained Suite. Operate Your Business Upstairs In A Bright, Open-Concept Layout With 9' Ceilings And Street-Level Exposure. Direct Access From Yonge St High-End Built-In Appliances & Modern Kitchen Cabinetry Ideal For Professionals, Creatives, Or Investors. Fantastic Amenities Include Gym, Yoga Room, Infinity Pool, Steam Room, Lounge/Bar With Dining Room, Private Dining Rooms With Outdoor Terraces & BBQs, Visitor Parking, 24/7 Security/Concierge. Famous 66th Floor Infinity Swimming Pool With Breathtaking View of Toronto Downtown Skyline And Lake! Steps To College Park Shopping Centre, U of T, TMU, College Subway Station, LCBO, Church, Pharmacy, Loblaws, Metro, Restaurants, Winners And More. Great Investment Opportunity! Some Interior Photos Are Virtually Staged. (id:61852)
Property Details
| MLS® Number | C12134895 |
| Property Type | Single Family |
| Community Name | Bay Street Corridor |
| AmenitiesNearBy | Hospital, Public Transit |
| CommunityFeatures | Pet Restrictions |
| Features | In Suite Laundry |
| PoolType | Indoor Pool |
| ViewType | View |
Building
| BathroomTotal | 2 |
| BedroomsAboveGround | 1 |
| BedroomsBelowGround | 1 |
| BedroomsTotal | 2 |
| Amenities | Security/concierge, Exercise Centre, Party Room, Recreation Centre |
| Appliances | Dryer, Microwave, Range, Stove, Washer, Refrigerator |
| CoolingType | Central Air Conditioning |
| ExteriorFinish | Concrete |
| FlooringType | Laminate |
| HalfBathTotal | 1 |
| HeatingFuel | Natural Gas |
| HeatingType | Forced Air |
| StoriesTotal | 2 |
| SizeInterior | 1400 - 1599 Sqft |
| Type | Apartment |
Parking
| Underground | |
| Garage |
Land
| Acreage | No |
| LandAmenities | Hospital, Public Transit |
| ZoningDescription | Crt 3.0 Commercial Condominium Live/work |
Rooms
| Level | Type | Length | Width | Dimensions |
|---|---|---|---|---|
| Main Level | Bedroom 2 | 10.9 m | 16.1 m | 10.9 m x 16.1 m |
| Other | Kitchen | 7.5 m | 11.1 m | 7.5 m x 11.1 m |
| Upper Level | Primary Bedroom | 26.7 m | 17.7 m | 26.7 m x 17.7 m |
Interested?
Contact us for more information
Robert Kroll
Salesperson
183 Willowdale Ave #14
Toronto, Ontario M2N 4Y9














