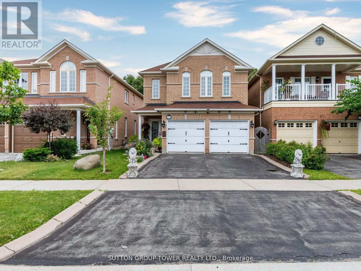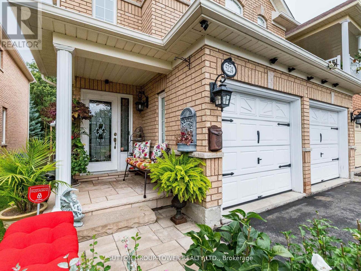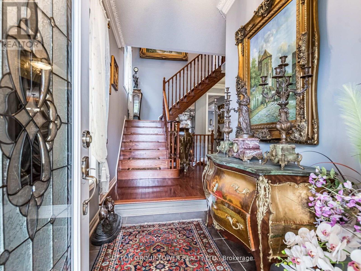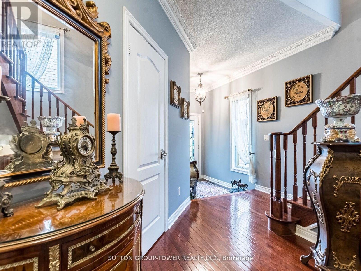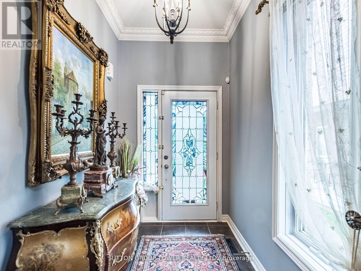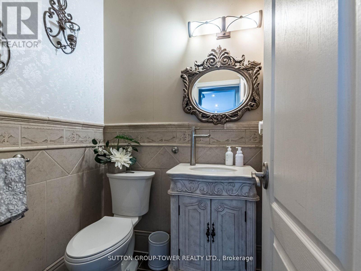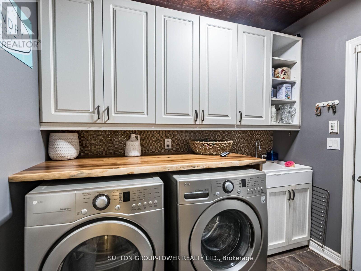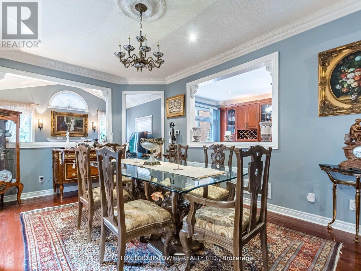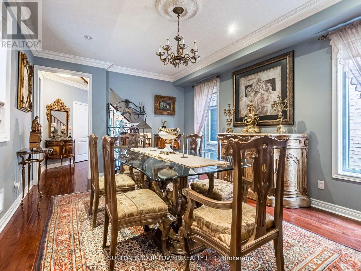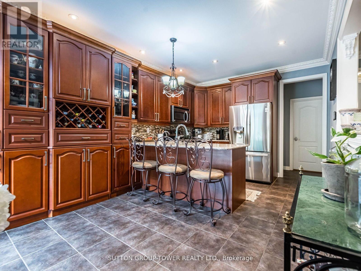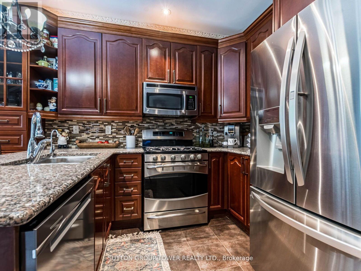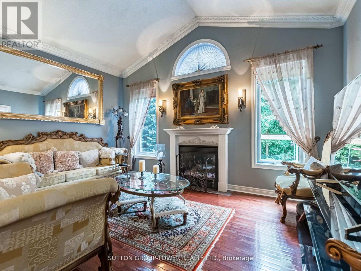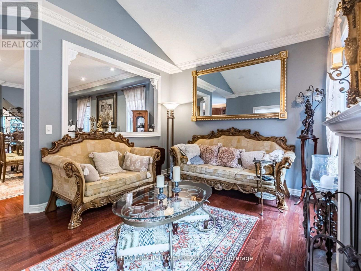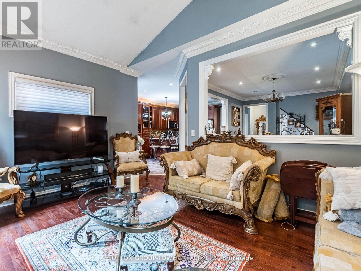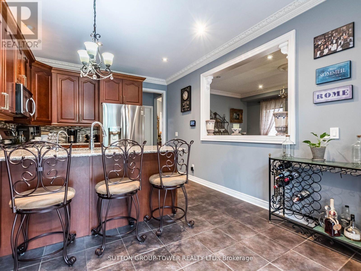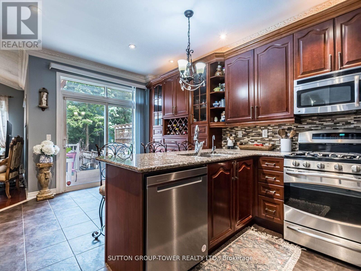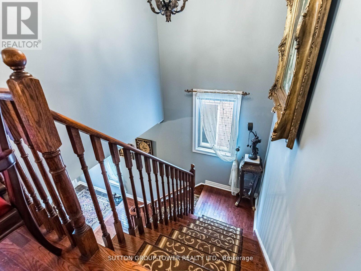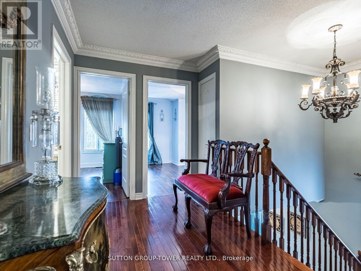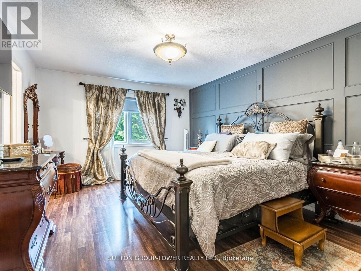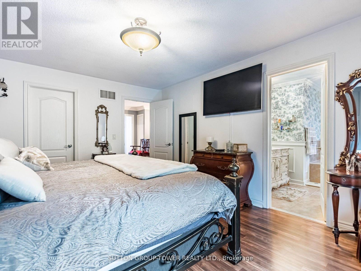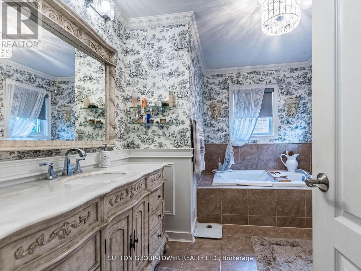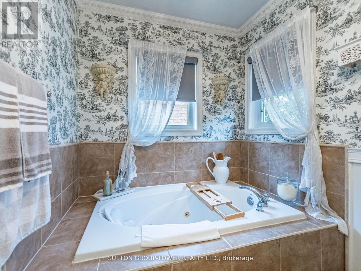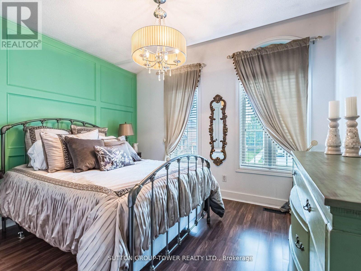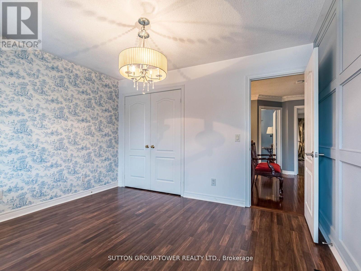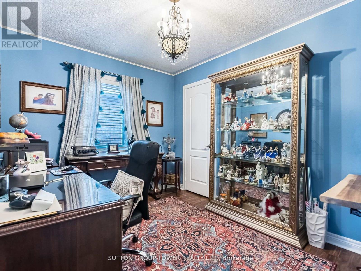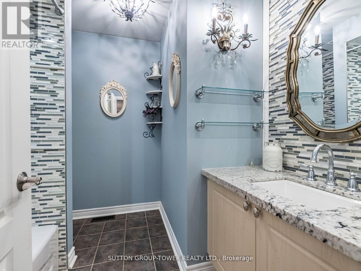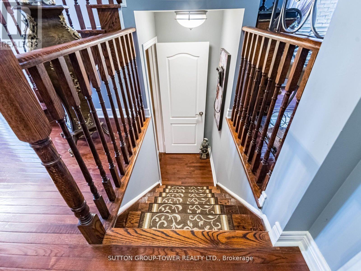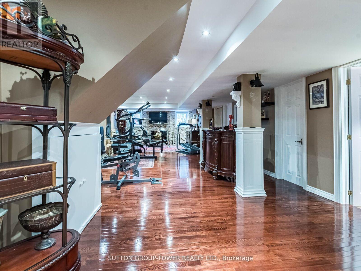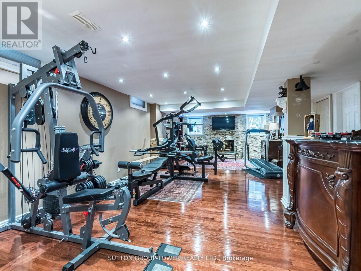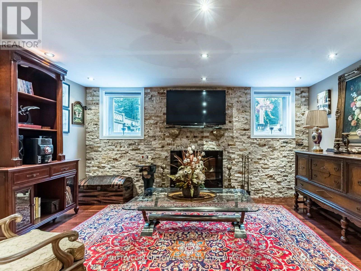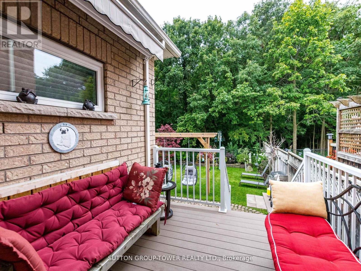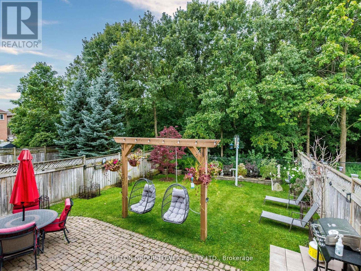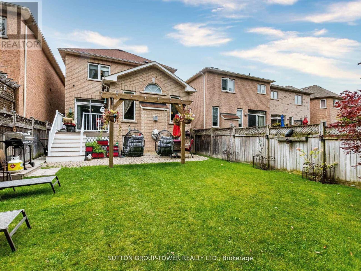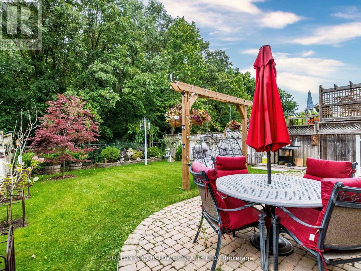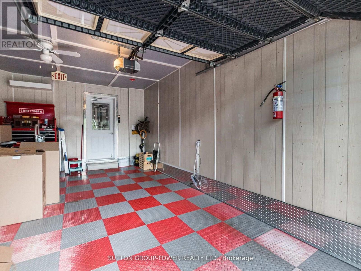5224 Churchill Meadows Boulevard Mississauga, Ontario L5M 8C1
$1,349,000
Spectacular Family Residence, Updated With Quality Finishes And Attention To Details. Custom Kitchen Cabinetry W/ Granite Counters, Tile Backsplash, Stainless Steel Appliances & Rich Crown Moulding, Cozy Family Room W/ Cathedral Ceiling, Gas Fireplace And Picture Windows Overlooking Large Backyard. The Remarkable 4 Bedrooms On The Second Floor All Have Closets & Primary W/ 5pc Ensuite. This Home Includes A Totally Finished Basement W/ Hardwood Floors, 3 Pc Bath And Lots Of Pot Lights-Making It An Inviting And Cozy Place To Enjoy. The 2-Car Garage W/ Separate Doors W/ Openers Is Finished With Tiled Floor And Panelled Walls, Ready For Your Luxury Vehicles. This Property Has A Very Private Backyard Backing Onto Forested Greenspace Rarely Available Dont Miss Out. Priced To Sell Quick. (id:61852)
Property Details
| MLS® Number | W12429223 |
| Property Type | Single Family |
| Community Name | Churchill Meadows |
| AmenitiesNearBy | Park, Public Transit, Schools |
| EquipmentType | Water Heater, Water Softener |
| Features | Wooded Area |
| ParkingSpaceTotal | 4 |
| RentalEquipmentType | Water Heater, Water Softener |
| Structure | Deck, Patio(s) |
Building
| BathroomTotal | 4 |
| BedroomsAboveGround | 4 |
| BedroomsTotal | 4 |
| Appliances | Garage Door Opener Remote(s), Water Heater, Water Softener, Dishwasher, Dryer, Garage Door Opener, Stove, Washer, Window Coverings, Refrigerator |
| BasementDevelopment | Finished |
| BasementType | N/a (finished) |
| ConstructionStyleAttachment | Detached |
| CoolingType | Central Air Conditioning |
| ExteriorFinish | Brick Veneer |
| FireplacePresent | Yes |
| FlooringType | Hardwood, Concrete, Ceramic, Laminate |
| HalfBathTotal | 1 |
| HeatingFuel | Natural Gas |
| HeatingType | Forced Air |
| StoriesTotal | 2 |
| SizeInterior | 1500 - 2000 Sqft |
| Type | House |
| UtilityWater | Municipal Water |
Parking
| Garage |
Land
| Acreage | No |
| FenceType | Fenced Yard |
| LandAmenities | Park, Public Transit, Schools |
| LandscapeFeatures | Landscaped |
| Sewer | Sanitary Sewer |
| SizeDepth | 125 Ft ,1 In |
| SizeFrontage | 32 Ft ,3 In |
| SizeIrregular | 32.3 X 125.1 Ft |
| SizeTotalText | 32.3 X 125.1 Ft |
| ZoningDescription | Residential |
Rooms
| Level | Type | Length | Width | Dimensions |
|---|---|---|---|---|
| Second Level | Primary Bedroom | 4.85 m | 3.7 m | 4.85 m x 3.7 m |
| Second Level | Bedroom 2 | 3.75 m | 2.85 m | 3.75 m x 2.85 m |
| Second Level | Bedroom 3 | 3.15 m | 3.45 m | 3.15 m x 3.45 m |
| Second Level | Bedroom 4 | 3.45 m | 2.65 m | 3.45 m x 2.65 m |
| Lower Level | Cold Room | 2.25 m | 1.55 m | 2.25 m x 1.55 m |
| Lower Level | Other | 2.3 m | 2.1 m | 2.3 m x 2.1 m |
| Lower Level | Recreational, Games Room | 10.9 m | 4.65 m | 10.9 m x 4.65 m |
| Lower Level | Sitting Room | 4.4 m | 3.35 m | 4.4 m x 3.35 m |
| Main Level | Dining Room | 5.3 m | 3.7 m | 5.3 m x 3.7 m |
| Main Level | Kitchen | 5.25 m | 3.4 m | 5.25 m x 3.4 m |
| Main Level | Family Room | 4.65 m | 3.3 m | 4.65 m x 3.3 m |
| Main Level | Laundry Room | 2.5 m | 1.85 m | 2.5 m x 1.85 m |
Interested?
Contact us for more information
Fernando S Machado
Broker
3220 Dufferin St, Unit 7a
Toronto, Ontario M6A 2T3
