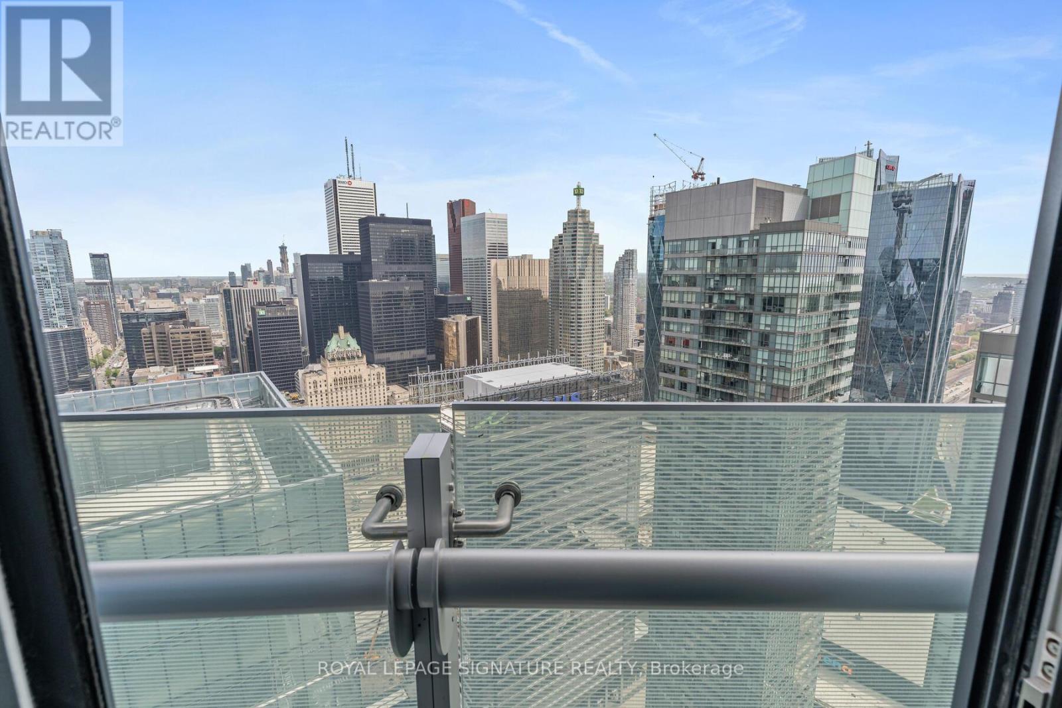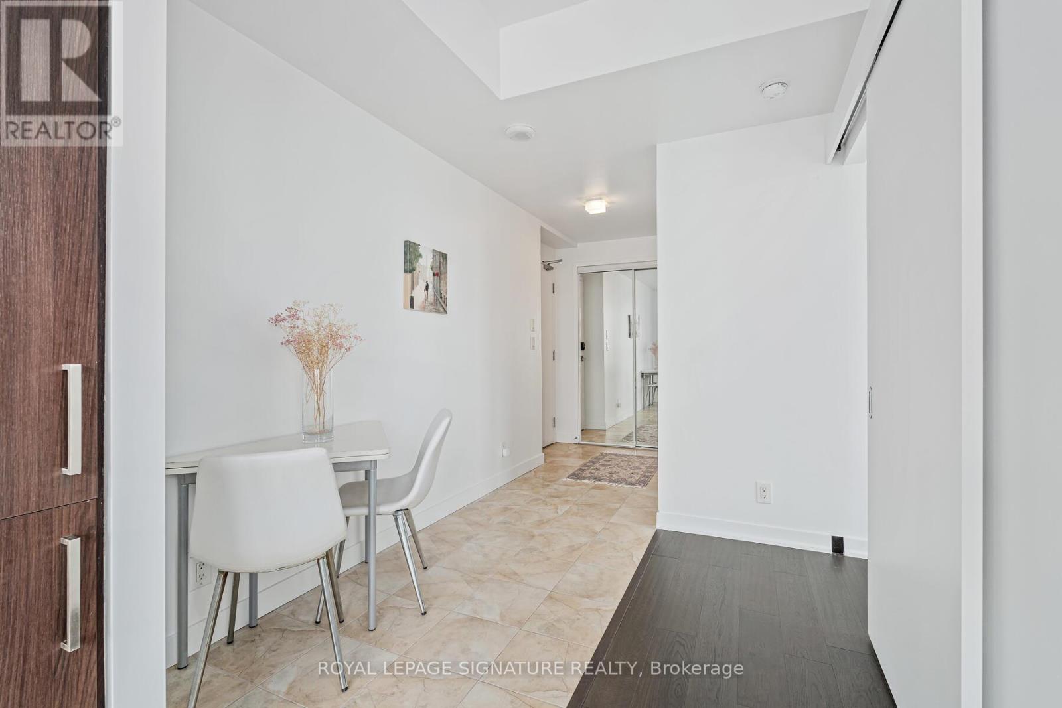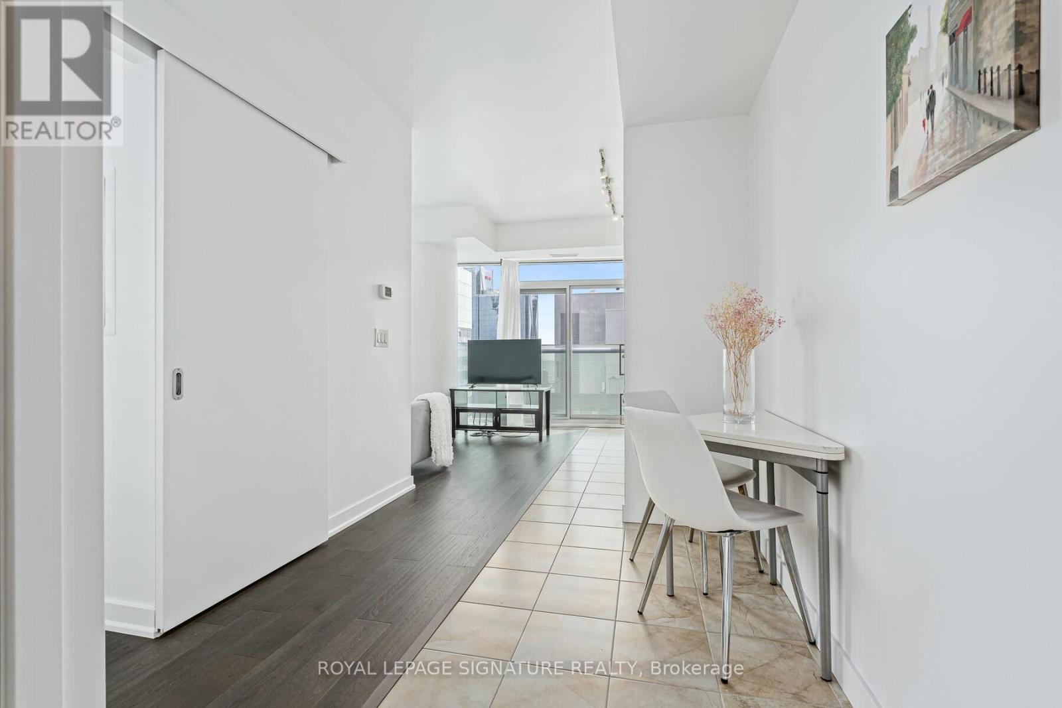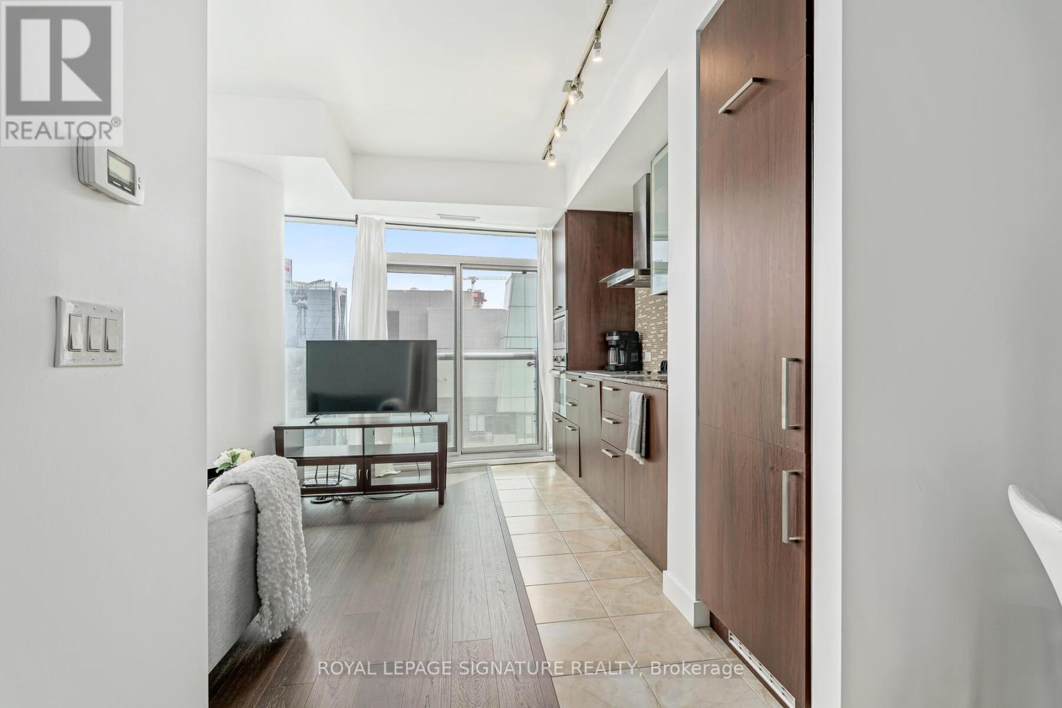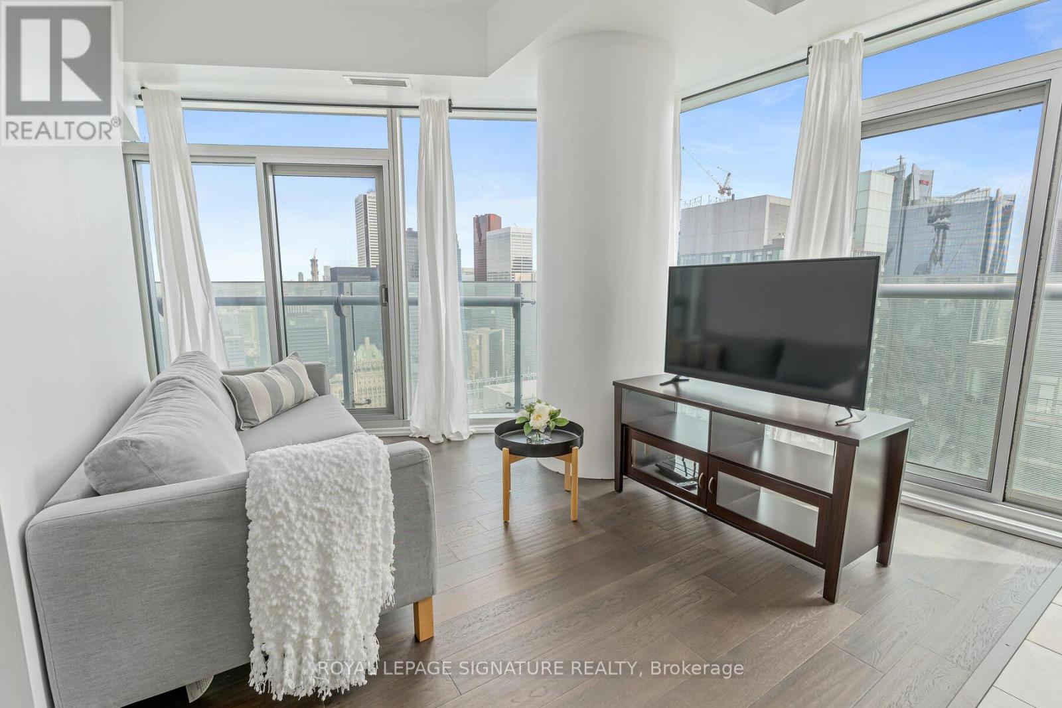5211 - 14 York Street Toronto, Ontario M5J 0B1
$585,000Maintenance, Heat, Water
$449.68 Monthly
Maintenance, Heat, Water
$449.68 MonthlyStunning unobstructed city view from high above! You are at the heart of Toronto, with steps away from Union Station, direct access to the P.A.T.H., and the UP Express that takes you to Pearson Airport in less than 30 minutes. A quick walk to Scotiabank Arena, CN Tower, and Rogers Centre or Toronto's Harbourfront, it can't get any better. With high demand for both Long-Term and executive short-term stays, this is a rare opportunity for an investor or an end-user, a fully in-house managed building along with concierge, fitness centre, and modern amenities, while taking active steps to improve resident experience. An exceptional value for a prime downtown address, whether you are a first-time home buyer, a pied-à-terre, or an income-generating asset, this is the sweet spot between lifestyle and return. (id:61852)
Property Details
| MLS® Number | C12189752 |
| Property Type | Single Family |
| Neigbourhood | Financial District |
| Community Name | Waterfront Communities C1 |
| AmenitiesNearBy | Marina, Park |
| CommunityFeatures | Pet Restrictions, Community Centre |
| Features | Balcony, Carpet Free |
| PoolType | Indoor Pool |
| ViewType | View, City View, View Of Water |
Building
| BathroomTotal | 1 |
| BedroomsAboveGround | 1 |
| BedroomsTotal | 1 |
| Age | 6 To 10 Years |
| Amenities | Security/concierge, Exercise Centre, Storage - Locker |
| Appliances | Oven - Built-in, Dishwasher, Dryer, Freezer, Microwave, Oven, Range, Stove, Washer, Refrigerator |
| CoolingType | Central Air Conditioning |
| ExteriorFinish | Concrete |
| FireProtection | Alarm System, Smoke Detectors |
| FlooringType | Tile, Hardwood |
| HeatingFuel | Natural Gas |
| HeatingType | Forced Air |
| SizeInterior | 500 - 599 Sqft |
| Type | Apartment |
Parking
| No Garage |
Land
| Acreage | No |
| LandAmenities | Marina, Park |
| SurfaceWater | Lake/pond |
Rooms
| Level | Type | Length | Width | Dimensions |
|---|---|---|---|---|
| Main Level | Foyer | Measurements not available | ||
| Main Level | Kitchen | 3.6 m | 4.54 m | 3.6 m x 4.54 m |
| Main Level | Living Room | 3.6 m | 4.54 m | 3.6 m x 4.54 m |
| Main Level | Dining Room | 2.49 m | 2.49 m | 2.49 m x 2.49 m |
| Main Level | Bedroom | 2.74 m | 3.02 m | 2.74 m x 3.02 m |
Interested?
Contact us for more information
Mani Alaeddini
Broker
8 Sampson Mews Suite 201 The Shops At Don Mills
Toronto, Ontario M3C 0H5

