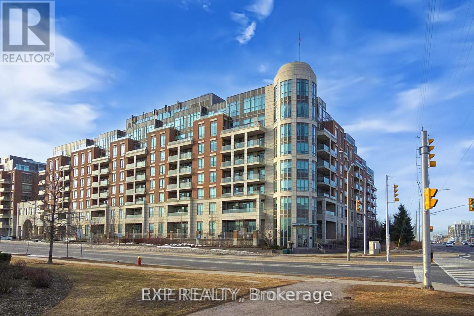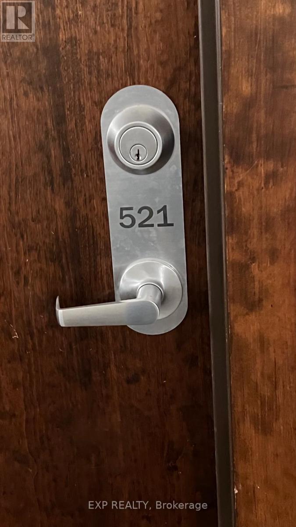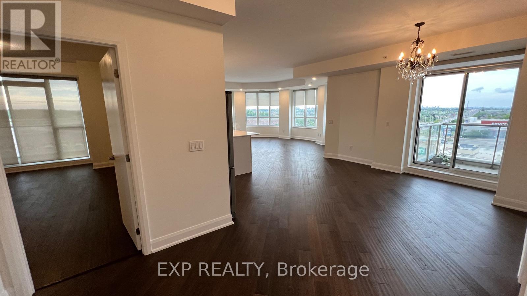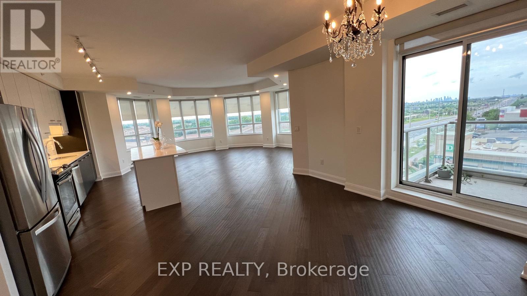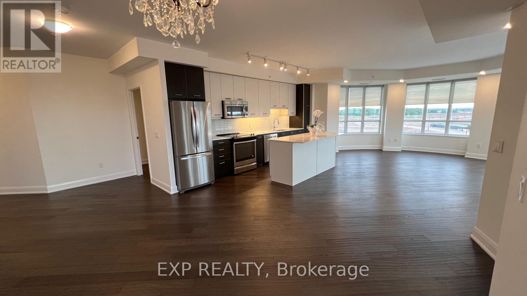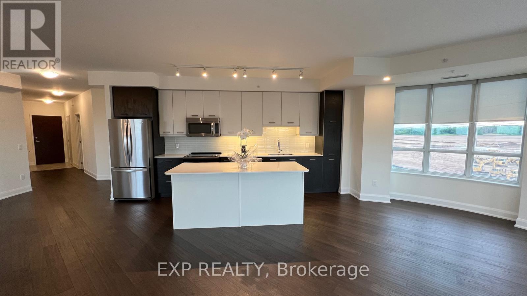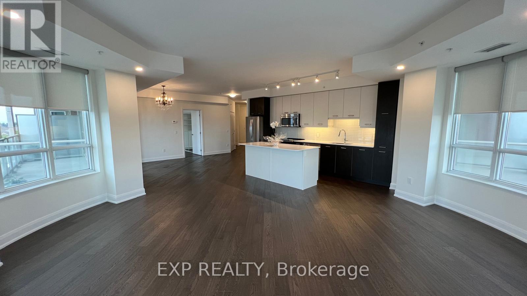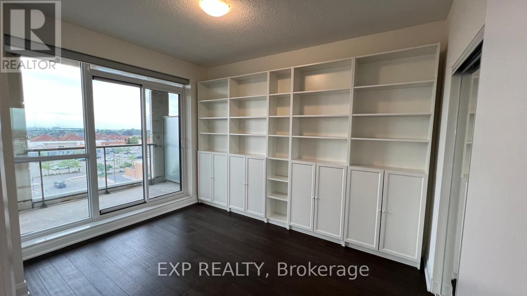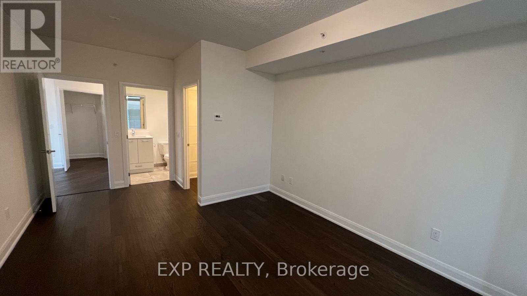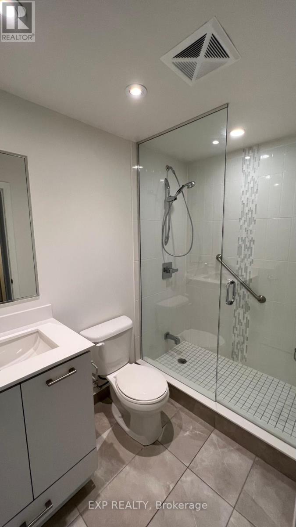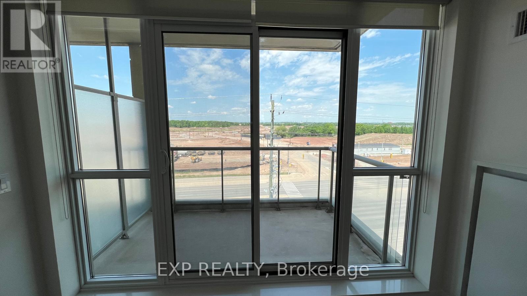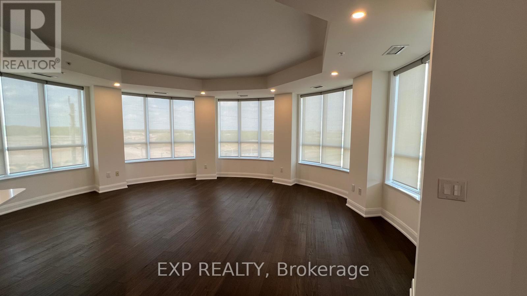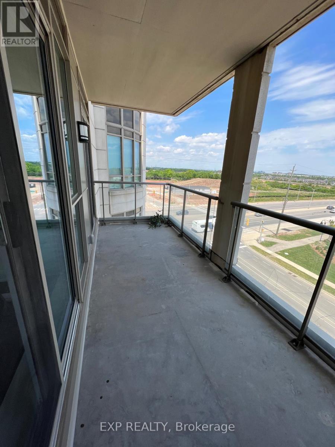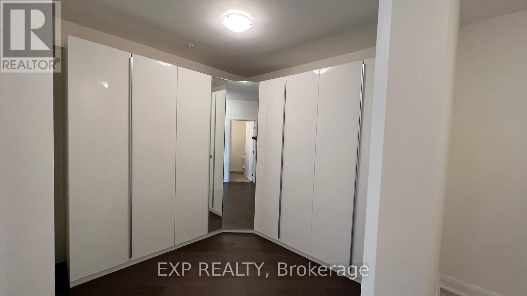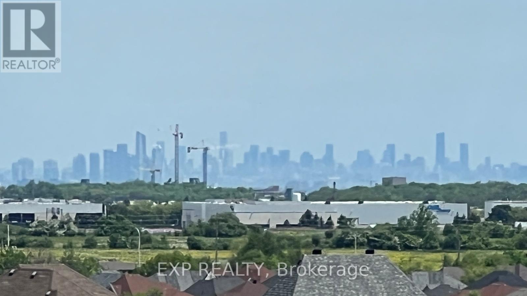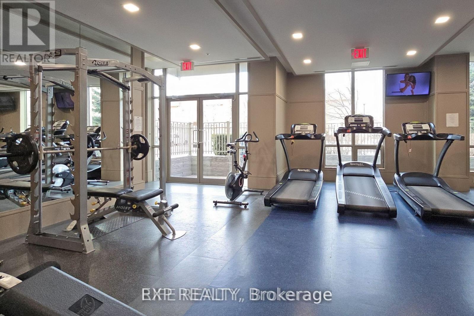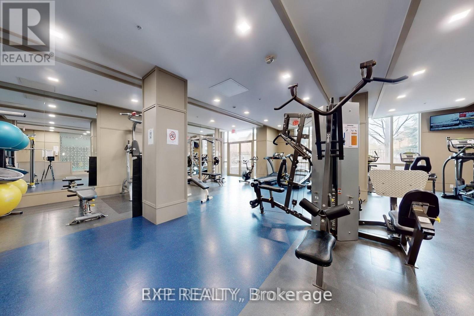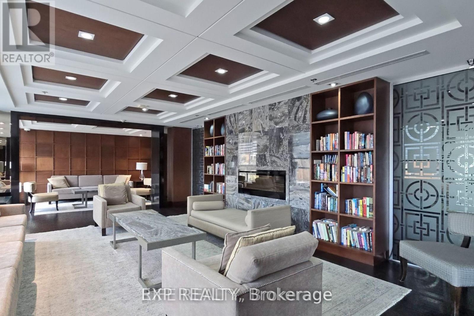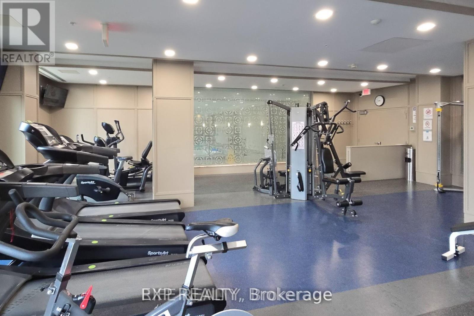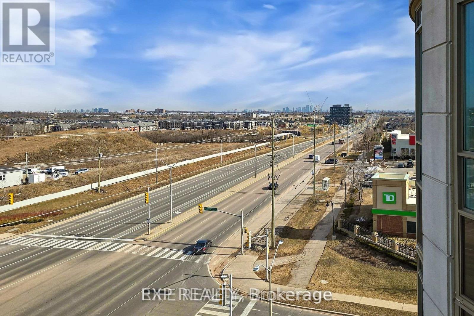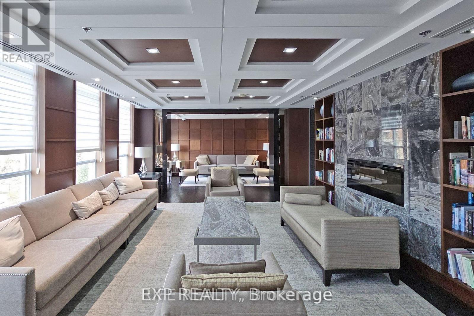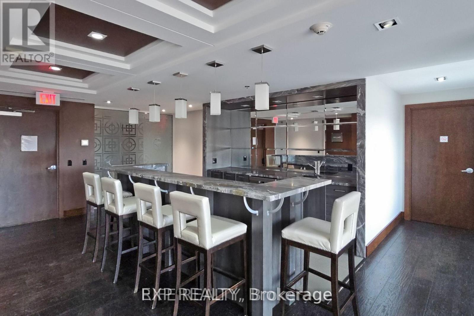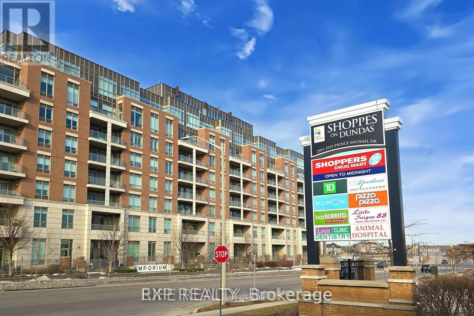3 Bedroom
2 Bathroom
1400 - 1599 sqft
Indoor Pool
Central Air Conditioning
Forced Air
$3,450 Monthly
Beautiful Corner unit Condo in The Emporium in Joshua Creek 2 Large bedrooms, 2 Bathrooms, 2 balconies, 9ft ceilings, a spacious den & 1 parking spaces. The open concept living area, perfect for entertaining with wall-to-wall windows giving you lots of natural light all day long. The beautiful kitchen features quartz counters, with an abundance of storage & a large Island perfect for enjoying time with friends. There is even room for formal dining in this beautiful space. The Generous Primary bedroom includes an Ensuite, Walk in Closet & Walk out to private balcony. The spacious 2nd Bedroom with a walk out to the East Balcony & wall unit cabinet. The Den is perfect for working from home or as a flex space andextended wall unit. With over 1450 Sq Ft & Fantastic amenities including Concierge, Pool, Gym, Media Room & Guest Suites, This is the perfect spot to call Home. (id:61852)
Property Details
|
MLS® Number
|
W12420528 |
|
Property Type
|
Single Family |
|
Community Name
|
1009 - JC Joshua Creek |
|
CommunityFeatures
|
Pet Restrictions |
|
Features
|
Elevator, Carpet Free |
|
ParkingSpaceTotal
|
1 |
|
PoolType
|
Indoor Pool |
Building
|
BathroomTotal
|
2 |
|
BedroomsAboveGround
|
2 |
|
BedroomsBelowGround
|
1 |
|
BedroomsTotal
|
3 |
|
Amenities
|
Security/concierge, Exercise Centre, Recreation Centre |
|
Appliances
|
Dishwasher, Dryer, Microwave, Stove, Washer, Refrigerator |
|
CoolingType
|
Central Air Conditioning |
|
ExteriorFinish
|
Concrete |
|
FlooringType
|
Hardwood |
|
HeatingFuel
|
Natural Gas |
|
HeatingType
|
Forced Air |
|
SizeInterior
|
1400 - 1599 Sqft |
|
Type
|
Apartment |
Parking
Land
Rooms
| Level |
Type |
Length |
Width |
Dimensions |
|
Main Level |
Dining Room |
13.42 m |
14.63 m |
13.42 m x 14.63 m |
|
Main Level |
Living Room |
20.64 m |
20.54 m |
20.64 m x 20.54 m |
|
Main Level |
Kitchen |
17.36 m |
9.45 m |
17.36 m x 9.45 m |
|
Main Level |
Primary Bedroom |
17.75 m |
9.45 m |
17.75 m x 9.45 m |
|
Main Level |
Bedroom 2 |
9.74 m |
12.07 m |
9.74 m x 12.07 m |
|
Main Level |
Den |
10.17 m |
9.97 m |
10.17 m x 9.97 m |
https://www.realtor.ca/real-estate/28899634/521-2480-prince-michael-drive-oakville-jc-joshua-creek-1009-jc-joshua-creek
