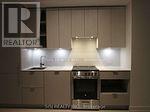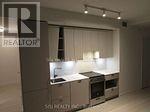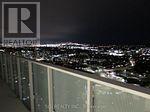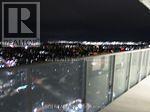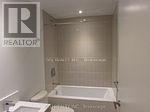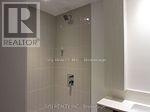5209 - 3883 Quartz Road Mississauga, Ontario L5B 0M4
2 Bedroom
2 Bathroom
700 - 799 sqft
Central Air Conditioning
Heat Pump, Not Known
$538,000Maintenance, Common Area Maintenance, Parking, Insurance
$580 Monthly
Maintenance, Common Area Maintenance, Parking, Insurance
$580 MonthlyWelcome to the pristine 2 BR + Den / 2 WR condo nestled in the sought-after M-City development. With a generous Award-Winning M City 2 Located In The Heart Of Mississauga, Steps To Square One & Public Transit, And Close to 403.This 2 bedrm, 2 bath SW Corner Unit On 52th Floor Comes With Unobstruct view, Wrap Around Balcony Offers Views of Lake Ontario &Toronto Skyline. Open Concept Floor Plan With Modern Kitchen Featuring Quartz Countertop, Backsplash & Under Cabinet Lights. (id:61852)
Property Details
| MLS® Number | W12347751 |
| Property Type | Single Family |
| Community Name | City Centre |
| CommunityFeatures | Pets Allowed With Restrictions |
| Features | Balcony |
| ParkingSpaceTotal | 1 |
Building
| BathroomTotal | 2 |
| BedroomsAboveGround | 2 |
| BedroomsTotal | 2 |
| Appliances | Dishwasher, Dryer, Microwave, Stove, Washer, Window Coverings, Refrigerator |
| BasementType | None |
| CoolingType | Central Air Conditioning |
| ExteriorFinish | Concrete |
| FlooringType | Laminate |
| HeatingFuel | Electric |
| HeatingType | Heat Pump, Not Known |
| SizeInterior | 700 - 799 Sqft |
| Type | Apartment |
Parking
| Underground | |
| Garage |
Land
| Acreage | No |
Rooms
| Level | Type | Length | Width | Dimensions |
|---|---|---|---|---|
| Flat | Living Room | Measurements not available | ||
| Flat | Kitchen | Measurements not available | ||
| Flat | Dining Room | Measurements not available | ||
| Flat | Primary Bedroom | 3.35 m | 3.18 m | 3.35 m x 3.18 m |
| Flat | Bedroom 2 | 2.79 m | 2.44 m | 2.79 m x 2.44 m |
Interested?
Contact us for more information
Cho Ngai
Broker
5i5j Realty Inc.
121 Willowdale Ave #101
Toronto, Ontario M2N 6A3
121 Willowdale Ave #101
Toronto, Ontario M2N 6A3
