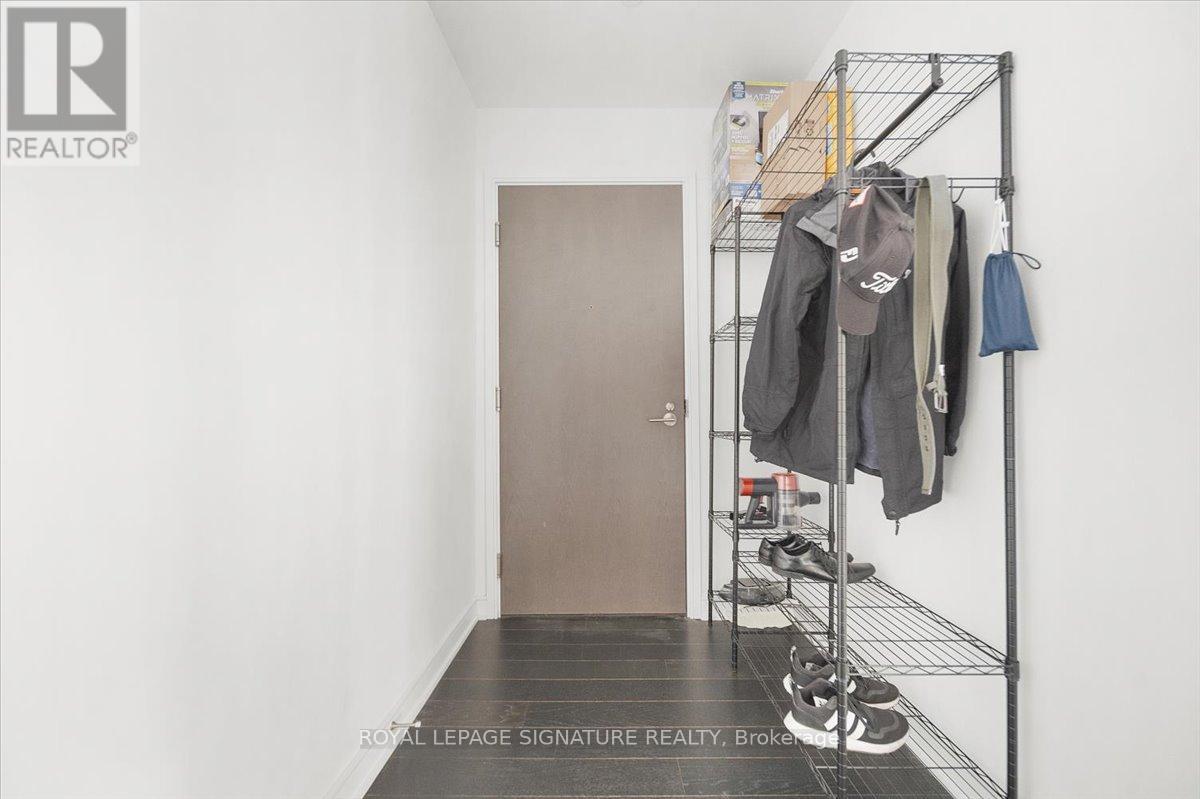5207 - 88 Scott Street Toronto, Ontario M5E 0A9
$979,000Maintenance, Common Area Maintenance, Insurance, Parking
$746 Monthly
Maintenance, Common Area Maintenance, Insurance, Parking
$746 MonthlyLuxury Condo With Stunning Views In Downtown Toronto. Live In The Vibrant Core Of Toronto In This Beautifully Designed 6-Year-Old Condo Offering 762 Sq Ft Of Bright And Spacious Living. Soak In Breathtaking Lake And City Views Through Floor-To-Ceiling Windows In A Well-Laid-Out Unit With High Ceilings And Modern Finishes. The Open-Concept Kitchen Flows Into A Sun-Filled Living Space. The Primary Bedroom Features Balcony Access And A Double Closet, While The Den Offers Flexibility As A Second Bedroom Or Study. Enjoy In-Unit Laundry And All The Comforts Of Modern Condo Living. Just Steps From The Subway, PATH, Parks, And Shopping. Amenities Include: Gym, Indoor Pool, Rooftop Deck, 24-Hour Concierge, And Ample Visitor Parking. (id:61852)
Property Details
| MLS® Number | C12205577 |
| Property Type | Single Family |
| Neigbourhood | Toronto Centre |
| Community Name | Church-Yonge Corridor |
| AmenitiesNearBy | Hospital, Park, Public Transit, Schools |
| CommunityFeatures | Pet Restrictions |
| Features | Elevator, Balcony, Carpet Free |
| ParkingSpaceTotal | 1 |
| PoolType | Indoor Pool |
| ViewType | View, City View, Direct Water View |
Building
| BathroomTotal | 2 |
| BedroomsAboveGround | 1 |
| BedroomsTotal | 1 |
| Age | 6 To 10 Years |
| Amenities | Exercise Centre, Visitor Parking, Storage - Locker, Security/concierge |
| Appliances | Oven - Built-in, Range, Water Heater - Tankless, Water Meter, Dishwasher, Dryer, Microwave, Oven, Hood Fan, Stove, Washer, Refrigerator |
| CoolingType | Central Air Conditioning |
| ExteriorFinish | Concrete |
| FireProtection | Smoke Detectors |
| FoundationType | Concrete |
| HeatingFuel | Natural Gas |
| HeatingType | Forced Air |
| SizeInterior | 700 - 799 Sqft |
| Type | Apartment |
Parking
| Underground | |
| Garage |
Land
| AccessType | Public Road |
| Acreage | No |
| LandAmenities | Hospital, Park, Public Transit, Schools |
Rooms
| Level | Type | Length | Width | Dimensions |
|---|---|---|---|---|
| Main Level | Living Room | 23.59 m | 10.17 m | 23.59 m x 10.17 m |
| Main Level | Kitchen | 3.52 m | 3.4 m | 3.52 m x 3.4 m |
| Main Level | Dining Room | 23.59 m | 10.17 m | 23.59 m x 10.17 m |
| Main Level | Primary Bedroom | 9.78 m | 9.97 m | 9.78 m x 9.97 m |
| Main Level | Bedroom 2 | 8.4 m | 9.58 m | 8.4 m x 9.58 m |
| Main Level | Den | 5.38 m | 12.17 m | 5.38 m x 12.17 m |
Interested?
Contact us for more information
Kumar Kukreja
Salesperson
201-30 Eglinton Ave West
Mississauga, Ontario L5R 3E7
Allwyn Mendonca
Broker
201-30 Eglinton Ave West
Mississauga, Ontario L5R 3E7


























