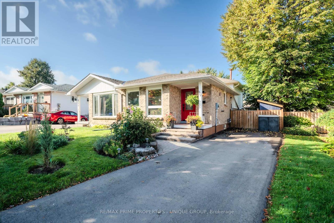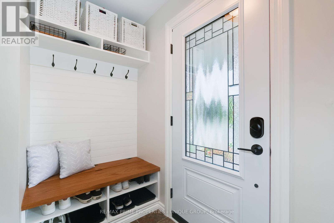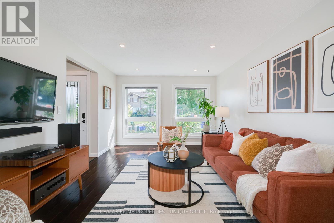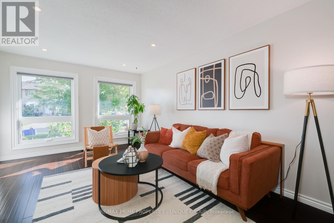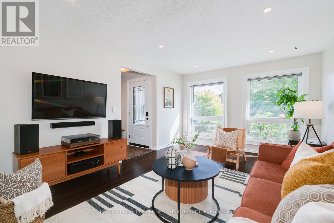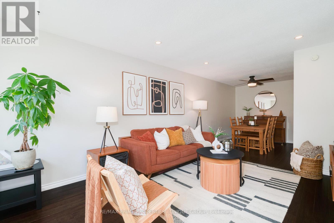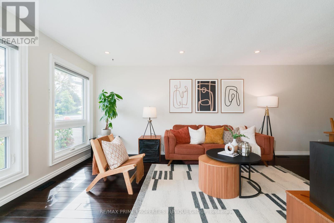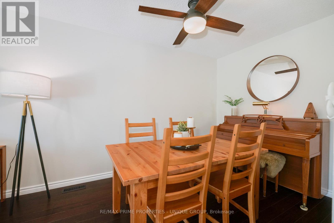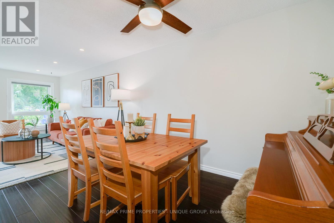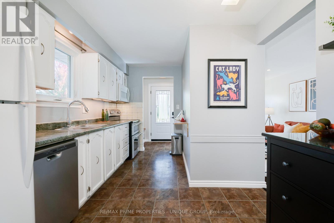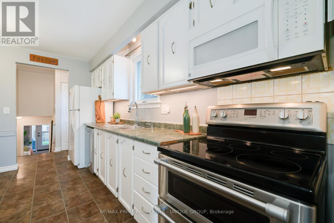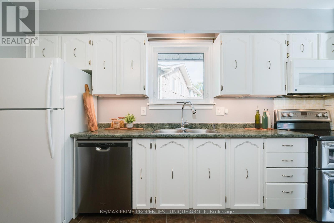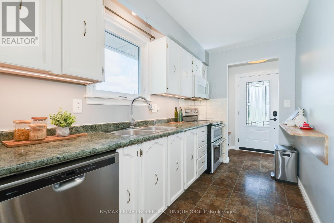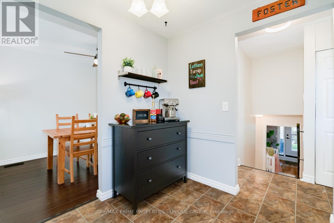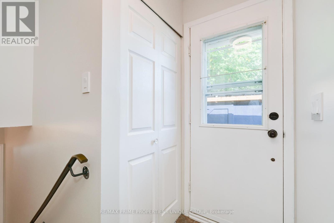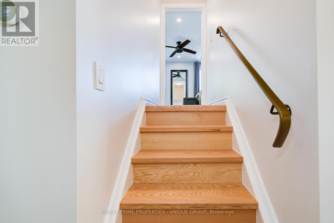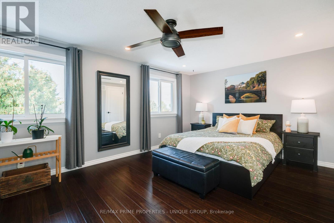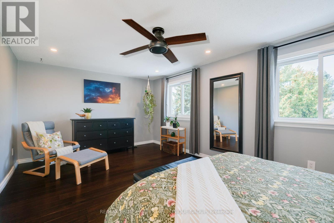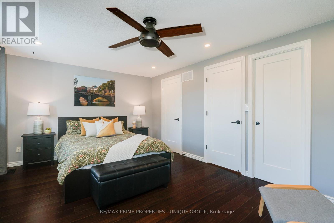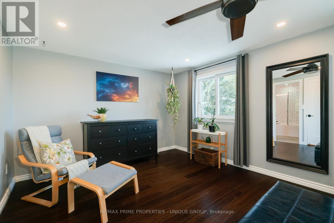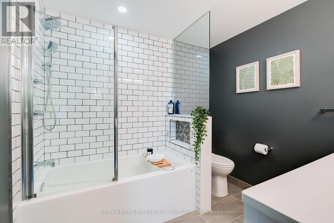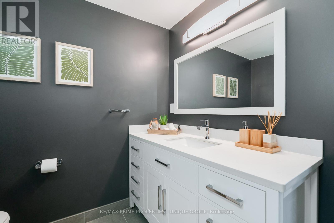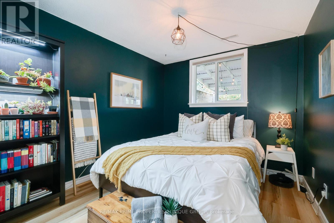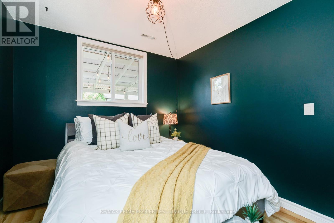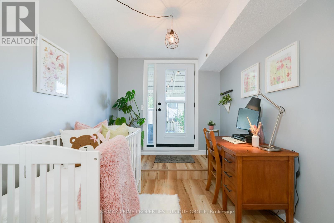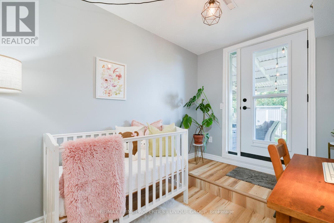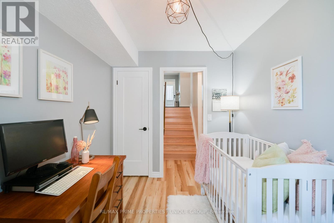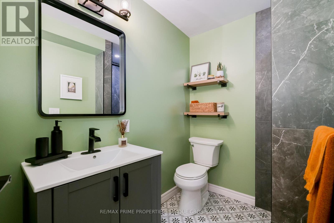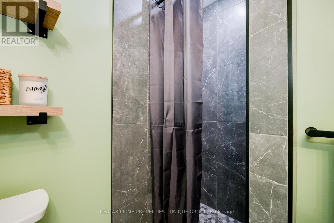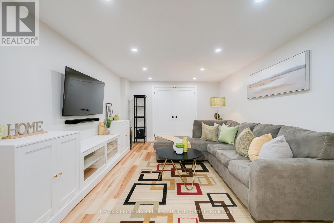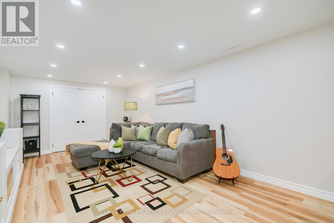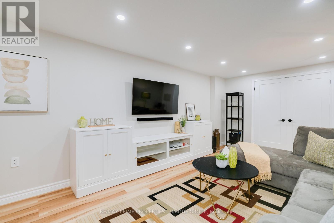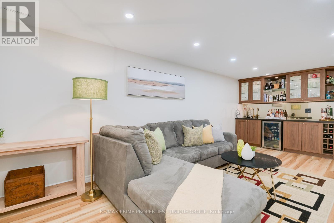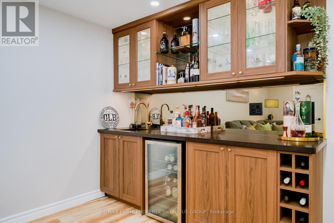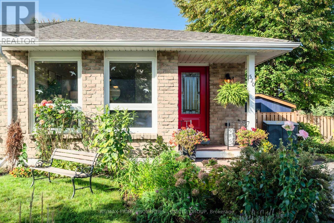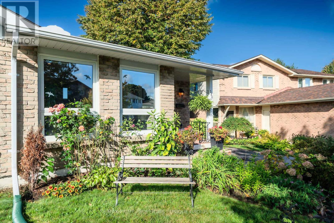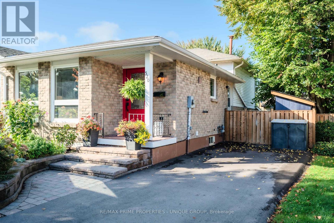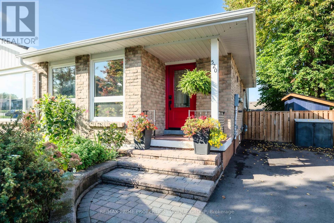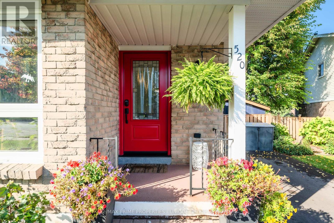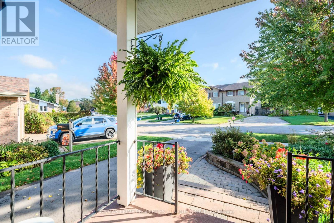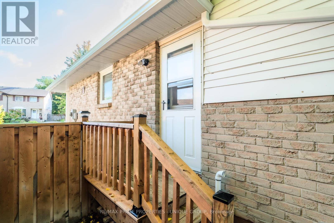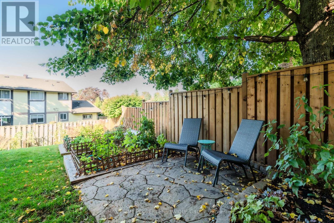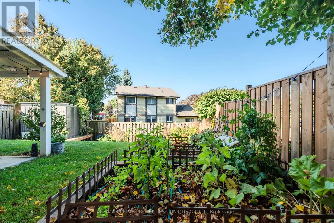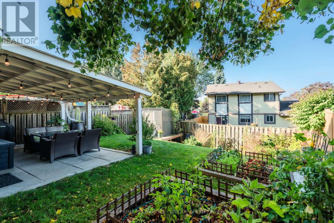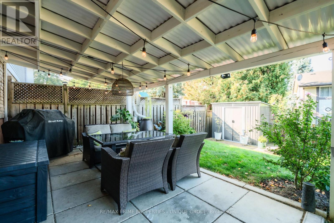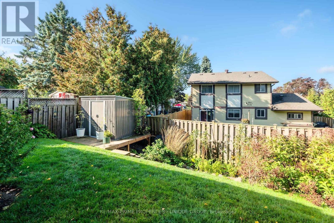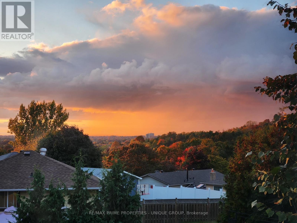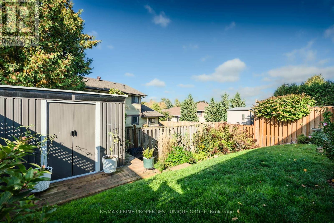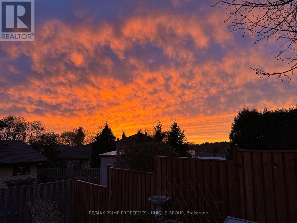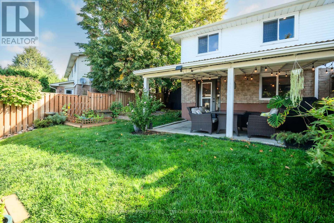520 Muirfield Street Oshawa, Ontario L1H 8G4
$675,000
Make the move to Muirfield. Spacious semi-detached 4 level backsplit in desirable Donevan area. Beautifully maintained home with great curb appeal and many upgrades. Large open concept living/dining area with engineered hardwood floor and pot lights. Kitchen is large enough to accommodate a bistro set or additional storage options. Oversized primary bedroom on the upper floor has walk-in closet and spa-inspired ensuite with heated floor. The main 3 piece bathroom is conveniently located adjacent to the 2 bedrooms on the lower floor. Head down to the basement and discover a refinished recreation room with 7'4" ceiling height, luxury vinyl plank flooring, pot lights and a built-in wet bar. This room makes for great additional living space. Step out to the fully fenced backyard and discover a gardeners delight. Plant your own fruits and vegetables in the raised beds. Enjoy some quiet time under the tree on the side yard patio. Magnificent sunsets can be viewed from the large covered patio, just add a heater and extend the season. Come and discover this peaceful enclave in the mature area of Oshawa. Hit a few balls at the Harmony Creek Golf Centre. Explore the many trails in the local park system. And for convenience, highway access is only minutes away. UPGRADES: Roof (2025), Washer (2025), Driveway (2024), Lower/Front Eavestroughs and Soffit (2024), Refinished basement (2024), Luxury Vinyl Plank Flooring on lower levels (2024), Interior Doors/Trim (2022/2024), AC (2023), Front windows/Front Door (2023), partial fence (2022), Main bathroom (2023), Ensuite bathroom (2022), Windows/Rear Door (2021), Front hall B/I Bench (2020). (id:61852)
Property Details
| MLS® Number | E12435034 |
| Property Type | Single Family |
| Neigbourhood | Donevan |
| Community Name | Donevan |
| AmenitiesNearBy | Golf Nearby |
| CommunityFeatures | Community Centre |
| EquipmentType | Water Heater - Gas, Water Heater |
| Features | Irregular Lot Size, Ravine, Carpet Free |
| ParkingSpaceTotal | 3 |
| RentalEquipmentType | Water Heater - Gas, Water Heater |
| Structure | Shed |
Building
| BathroomTotal | 2 |
| BedroomsAboveGround | 3 |
| BedroomsTotal | 3 |
| Age | 31 To 50 Years |
| Appliances | Dishwasher, Dryer, Microwave, Stove, Washer, Wet Bar, Whirlpool, Window Coverings, Wine Fridge, Refrigerator |
| BasementDevelopment | Finished |
| BasementType | N/a (finished) |
| ConstructionStyleAttachment | Semi-detached |
| ConstructionStyleSplitLevel | Backsplit |
| CoolingType | Central Air Conditioning |
| ExteriorFinish | Aluminum Siding, Brick |
| FlooringType | Hardwood, Vinyl, Laminate |
| FoundationType | Unknown |
| HeatingFuel | Natural Gas |
| HeatingType | Forced Air |
| SizeInterior | 1100 - 1500 Sqft |
| Type | House |
| UtilityWater | Municipal Water |
Parking
| No Garage |
Land
| Acreage | No |
| FenceType | Fenced Yard |
| LandAmenities | Golf Nearby |
| Sewer | Sanitary Sewer |
| SizeDepth | 103 Ft ,10 In |
| SizeFrontage | 25 Ft |
| SizeIrregular | 25 X 103.9 Ft ; 38.67 Feet At Rear |
| SizeTotalText | 25 X 103.9 Ft ; 38.67 Feet At Rear |
Rooms
| Level | Type | Length | Width | Dimensions |
|---|---|---|---|---|
| Basement | Recreational, Games Room | 6.95 m | 3.45 m | 6.95 m x 3.45 m |
| Basement | Utility Room | 6.4 m | 1.8 m | 6.4 m x 1.8 m |
| Lower Level | Bedroom 2 | 4.08 m | 2.86 m | 4.08 m x 2.86 m |
| Lower Level | Bedroom 3 | 3.24 m | 2.37 m | 3.24 m x 2.37 m |
| Main Level | Living Room | 4.6 m | 3.47 m | 4.6 m x 3.47 m |
| Main Level | Dining Room | 3.37 m | 2.48 m | 3.37 m x 2.48 m |
| Main Level | Kitchen | 4.12 m | 2.85 m | 4.12 m x 2.85 m |
| Upper Level | Primary Bedroom | 5.57 m | 3.5 m | 5.57 m x 3.5 m |
https://www.realtor.ca/real-estate/28930726/520-muirfield-street-oshawa-donevan-donevan
Interested?
Contact us for more information
Tracy Lynne Quick
Salesperson
1251 Yonge Street
Toronto, Ontario M4T 1W6
