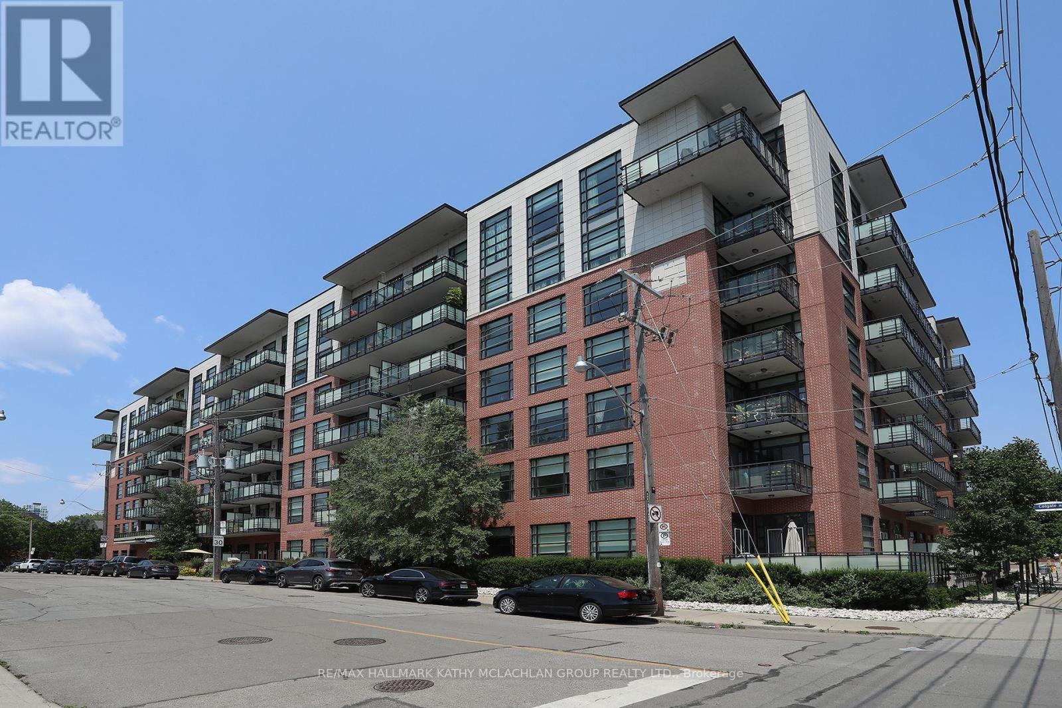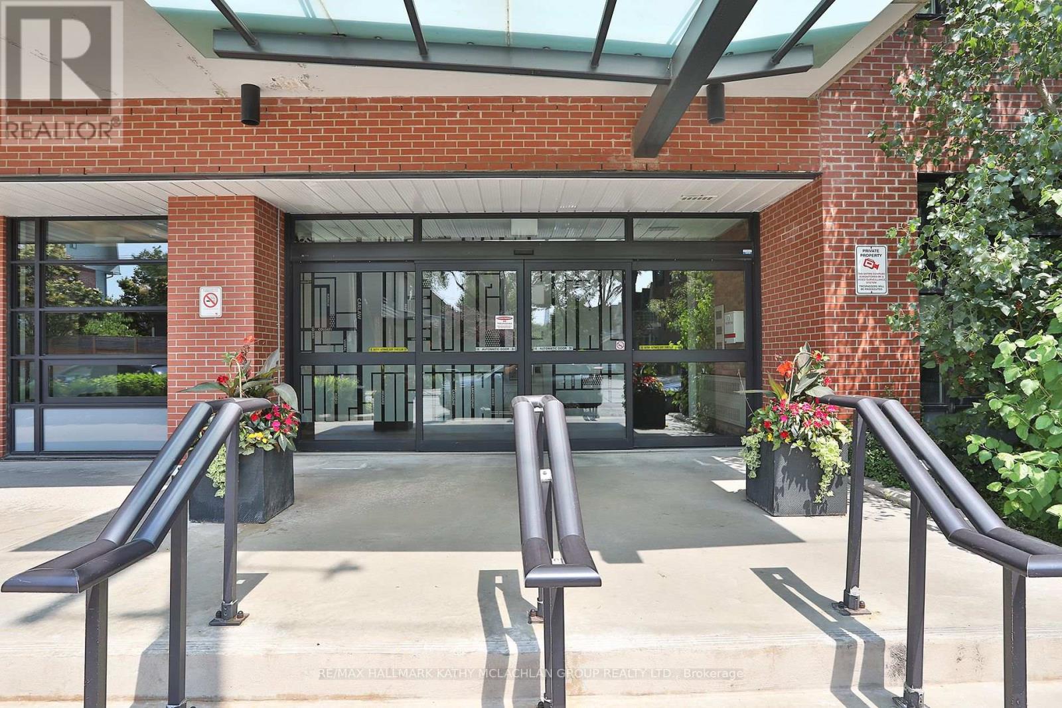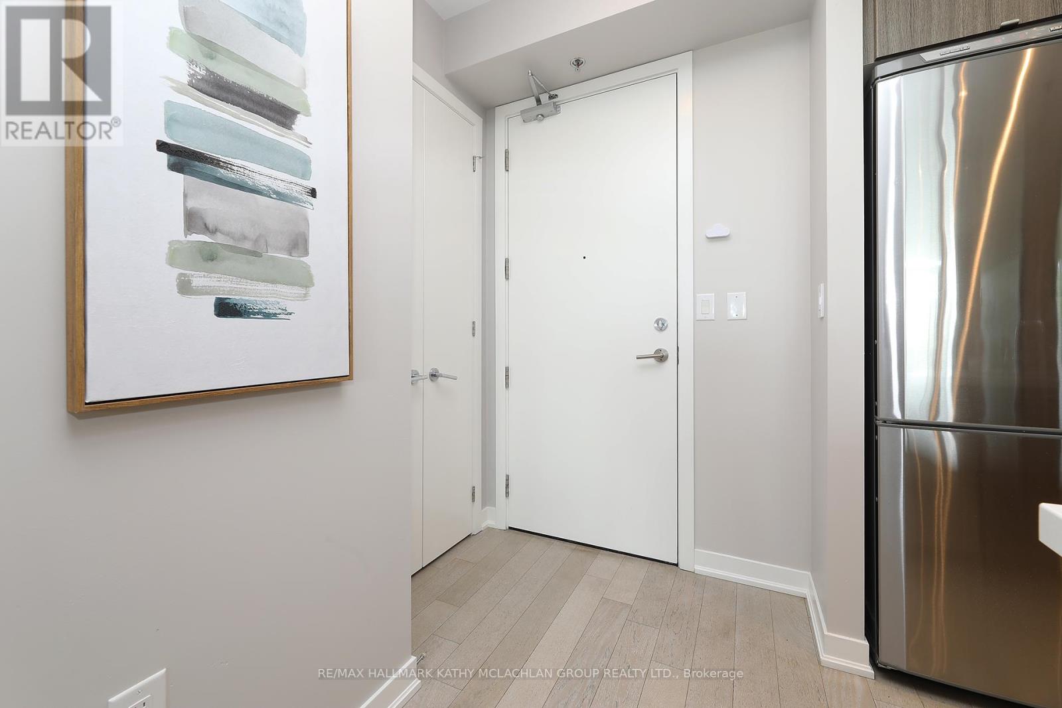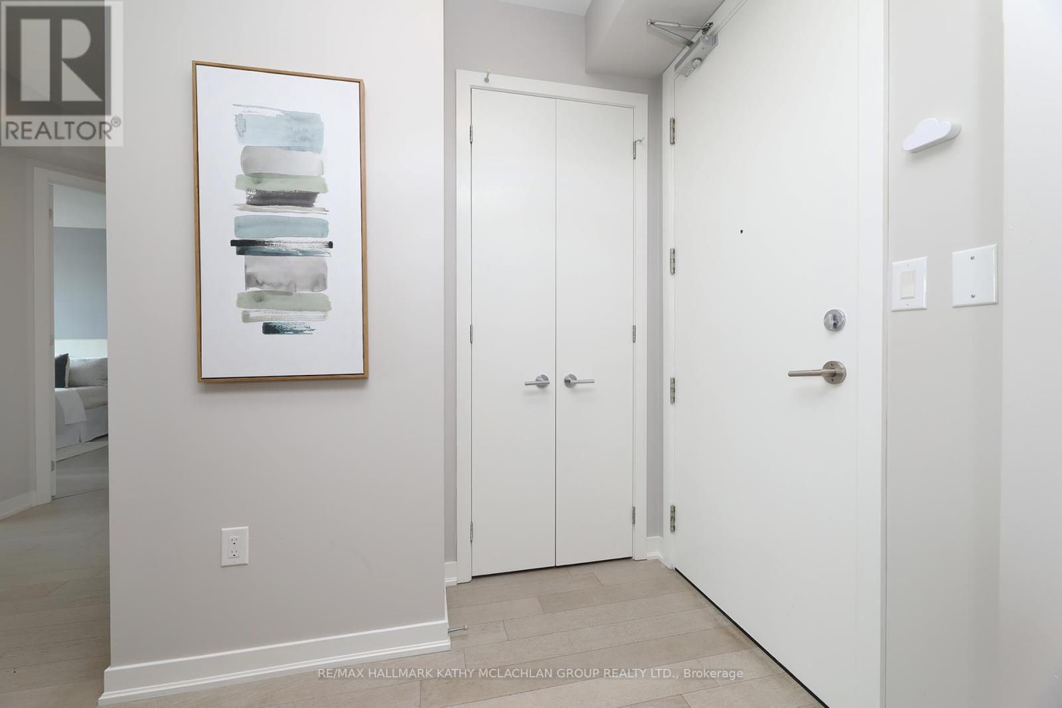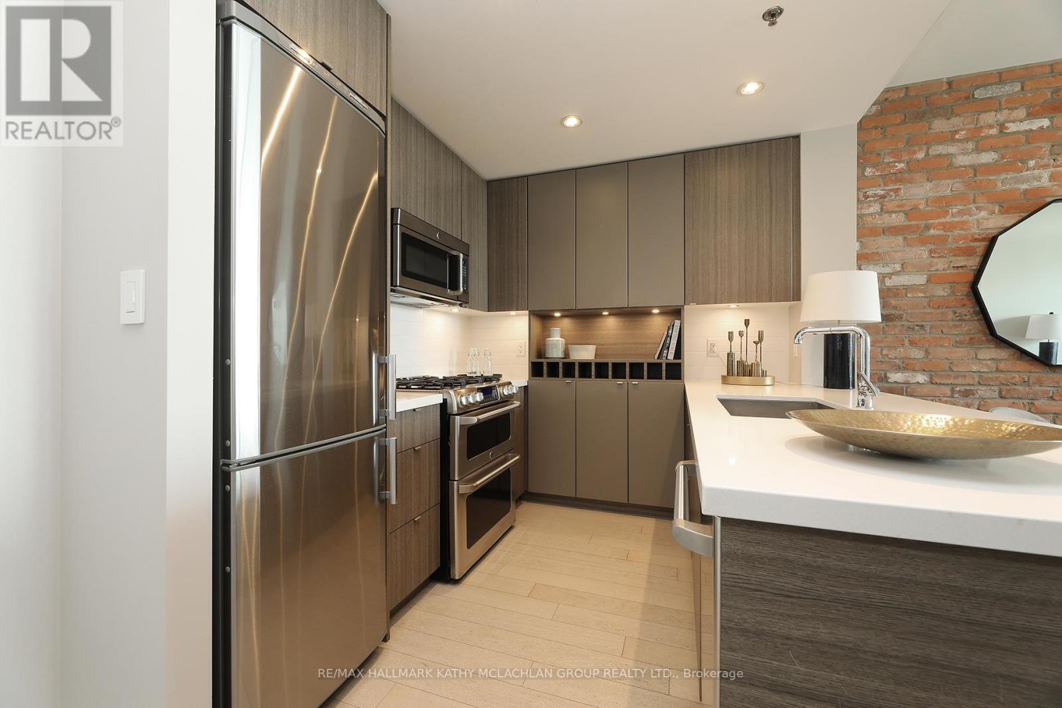520 - 88 Colgate Avenue Toronto, Ontario M4M 0A6
2 Bedroom
2 Bathroom
800 - 899 sqft
Central Air Conditioning
Landscaped
$939,000Maintenance, Insurance, Common Area Maintenance, Water, Parking
$742 Monthly
Maintenance, Insurance, Common Area Maintenance, Water, Parking
$742 MonthlyShowcase Lofts in Prime Leslieville. Sunny south exposure 2-bedroom 2-bathroom unit. 9 ft ceilings. Reclaimed brick feature wall. 24-Hour concierge, mail & parcel room, theatre room, fully equipped gym, party room opens to a private courtyard with BBQ area. See attachments for floor plan and feature sheet. (id:61852)
Property Details
| MLS® Number | E12262926 |
| Property Type | Single Family |
| Neigbourhood | Toronto—Danforth |
| Community Name | South Riverdale |
| AmenitiesNearBy | Park, Public Transit |
| CommunityFeatures | Pet Restrictions, Community Centre |
| Features | Balcony, In Suite Laundry, Guest Suite |
| ParkingSpaceTotal | 1 |
| ViewType | View |
Building
| BathroomTotal | 2 |
| BedroomsAboveGround | 2 |
| BedroomsTotal | 2 |
| Amenities | Storage - Locker |
| Appliances | Dishwasher, Dryer, Freezer, Hood Fan, Microwave, Oven, Stove, Washer, Window Coverings, Refrigerator |
| CoolingType | Central Air Conditioning |
| ExteriorFinish | Brick, Concrete |
| FireProtection | Controlled Entry |
| SizeInterior | 800 - 899 Sqft |
| Type | Apartment |
Parking
| Underground | |
| Garage |
Land
| Acreage | No |
| LandAmenities | Park, Public Transit |
| LandscapeFeatures | Landscaped |
Rooms
| Level | Type | Length | Width | Dimensions |
|---|---|---|---|---|
| Flat | Kitchen | 2.5 m | 2.4 m | 2.5 m x 2.4 m |
| Flat | Dining Room | 4.9 m | 3.15 m | 4.9 m x 3.15 m |
| Flat | Living Room | 4.9 m | 3.15 m | 4.9 m x 3.15 m |
| Flat | Primary Bedroom | 6.5 m | 2.8 m | 6.5 m x 2.8 m |
| Flat | Bedroom 2 | 3.45 m | 2.8 m | 3.45 m x 2.8 m |
Interested?
Contact us for more information
Kathleen Ann Mclachlan
Broker of Record
RE/MAX Hallmark Kathy Mclachlan Group Realty Ltd.
170 Merton St #103
Toronto, Ontario M4S 1A1
170 Merton St #103
Toronto, Ontario M4S 1A1
