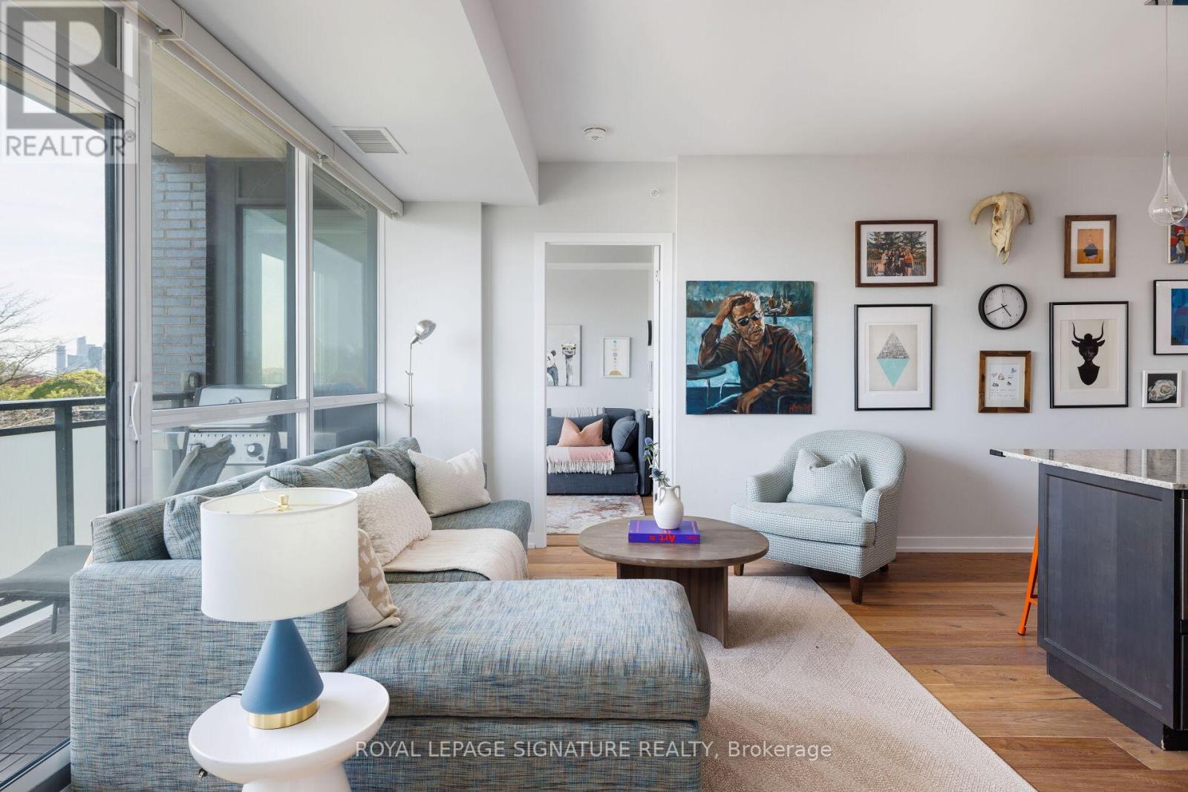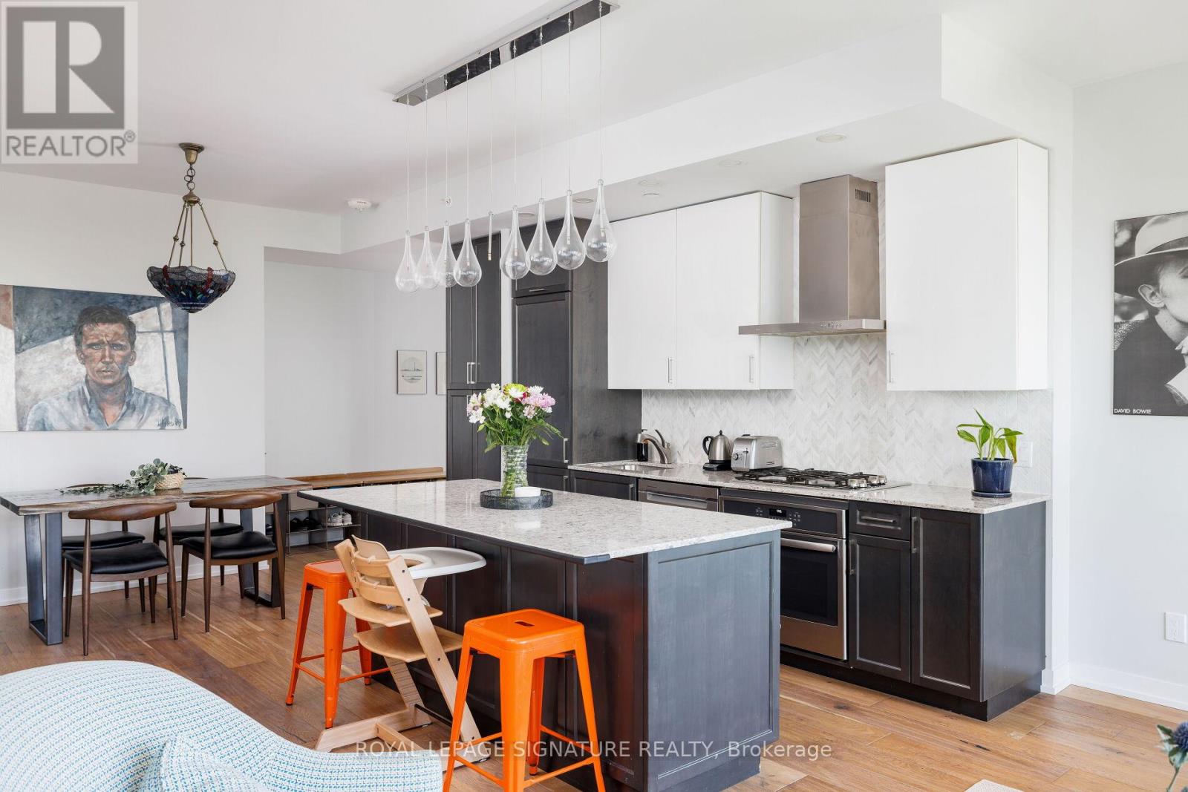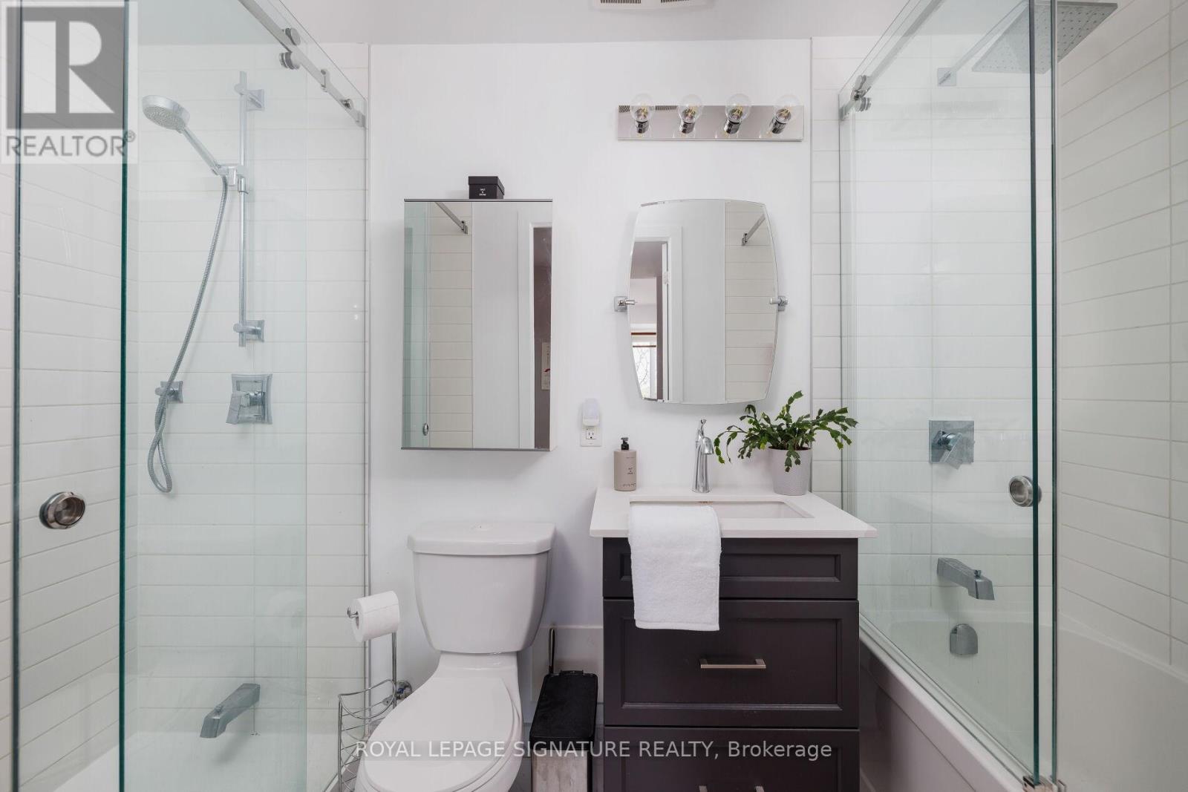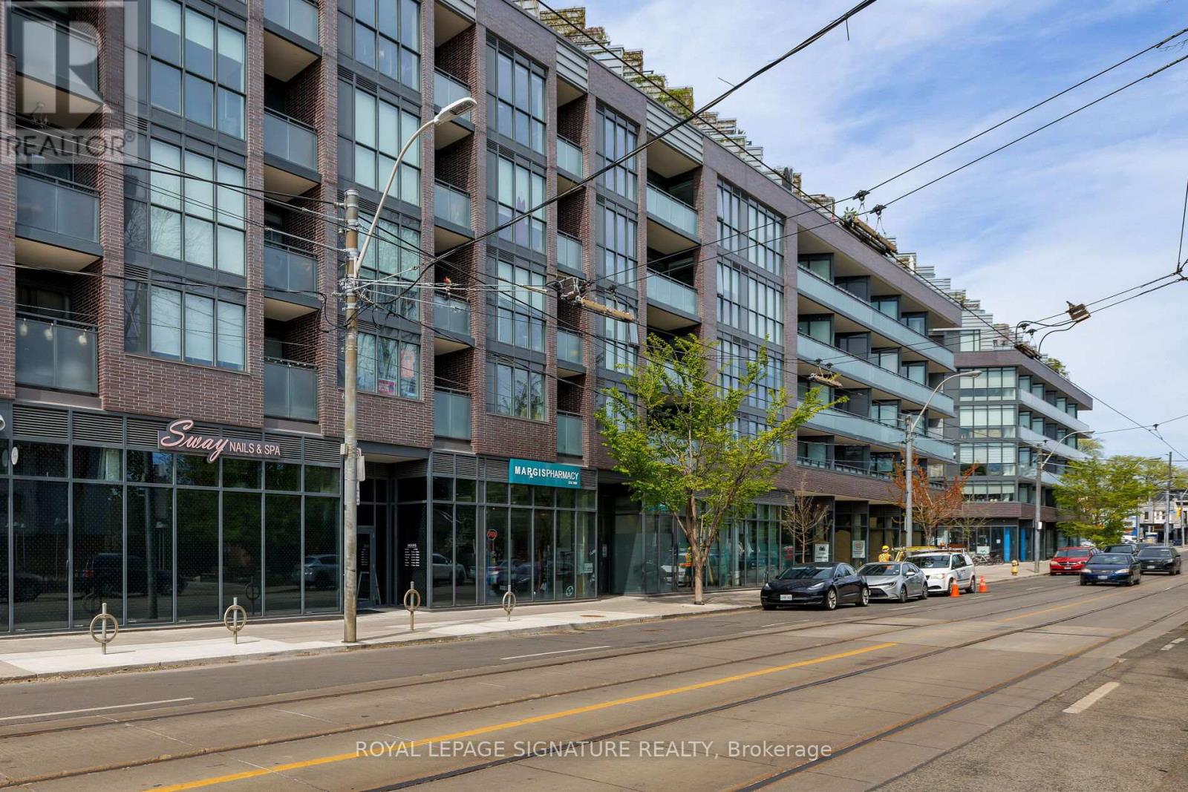520 - 38 Howard Park Avenue Toronto, Ontario M6R 0A7
$1,190,000Maintenance, Water, Parking, Heat, Insurance
$1,097.51 Monthly
Maintenance, Water, Parking, Heat, Insurance
$1,097.51 MonthlyModern Family Living in the Heart of Roncesvalles | 3 Bed | 2 Bath | Nearly 1,200 Sqft + Balcony | CN Tower ViewWelcome to Unit 520 at the coveted Howard Park Condos, a boutique building crafted by the award-winning Triumph Developments, known for quality construction and thoughtful design. This rare 3-bedroom suite offers nearly 1,200 square feet of sun-drenched, open-concept living with serene tree-top views, stunning white oak floors, and a 7-foot kitchen island that anchors a contemporary chefs kitchen perfect for both weeknight dinners and weekend entertaining.The intuitive layout includes a separate laundry room with a folding station, ample storage, walk-in closets, and even a cozy nook ideal for a nursery, reading space, or child's sleep area. Both bathrooms are beautifully appointed with sleek finishes and spa-inspired details. Step out onto your private balcony to take in the peaceful green canopy and yes, you'll catch that iconic CN Tower view too.Enjoy unmatched convenience: mere steps to Roncy's best restaurants, cafes, and local shops. Hop on the streetcar, stroll to the UP Express for stress-free airport runs, or take an easy commute downtown via the nearby Bloor GO or Dundas West TTC.Howard Park Condos offers modern amenities including a fully equipped gym, party room, bike storage, and secure underground parking. Designed to blend seamlessly into the charm of the Roncesvalles community, this is urban family living without compromise. (id:61852)
Open House
This property has open houses!
2:00 pm
Ends at:4:00 pm
Property Details
| MLS® Number | W12147330 |
| Property Type | Single Family |
| Neigbourhood | Roncesvalles |
| Community Name | Roncesvalles |
| CommunityFeatures | Pet Restrictions |
| Features | Balcony |
| ParkingSpaceTotal | 1 |
Building
| BathroomTotal | 2 |
| BedroomsAboveGround | 2 |
| BedroomsBelowGround | 1 |
| BedroomsTotal | 3 |
| Amenities | Storage - Locker |
| Appliances | Dishwasher, Microwave, Stove, Window Coverings, Refrigerator |
| CoolingType | Central Air Conditioning |
| ExteriorFinish | Brick, Concrete |
| FlooringType | Hardwood |
| HeatingFuel | Natural Gas |
| HeatingType | Forced Air |
| SizeInterior | 1000 - 1199 Sqft |
| Type | Apartment |
Parking
| Underground | |
| Garage |
Land
| Acreage | No |
Rooms
| Level | Type | Length | Width | Dimensions |
|---|---|---|---|---|
| Main Level | Living Room | 4.32 m | 3.12 m | 4.32 m x 3.12 m |
| Main Level | Kitchen | 4.32 m | 4.95 m | 4.32 m x 4.95 m |
| Main Level | Primary Bedroom | 3.33 m | 3.83 m | 3.33 m x 3.83 m |
| Main Level | Bedroom 2 | 2.91 m | 5.46 m | 2.91 m x 5.46 m |
| Main Level | Den | 2.99 m | 2.68 m | 2.99 m x 2.68 m |
Interested?
Contact us for more information
Danielle Demerino
Salesperson
495 Wellington St W #100
Toronto, Ontario M5V 1G1























