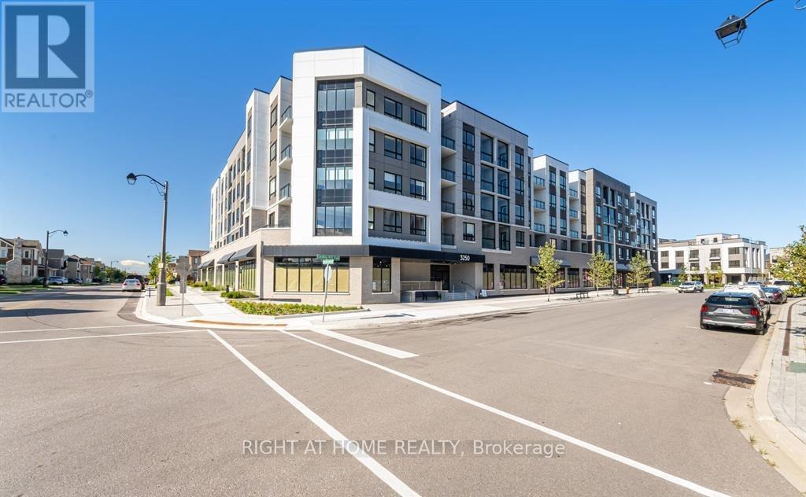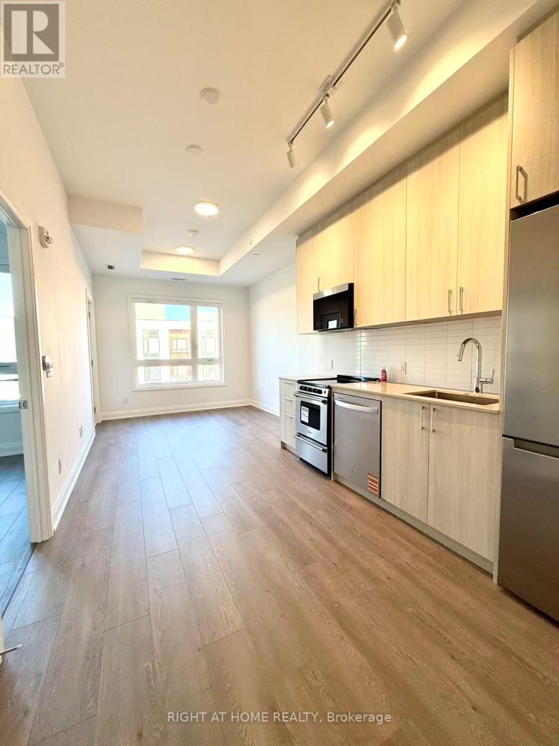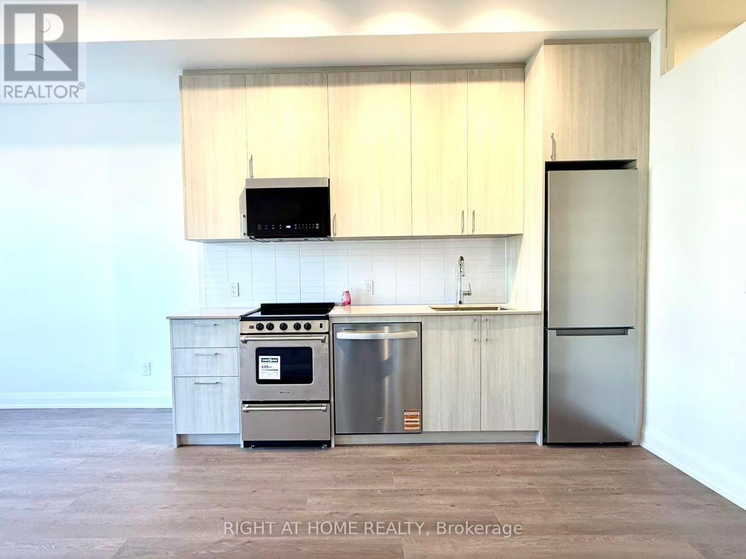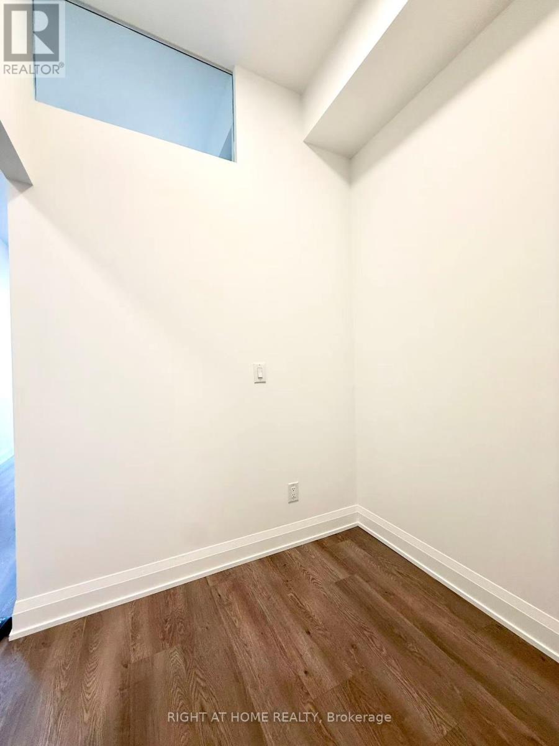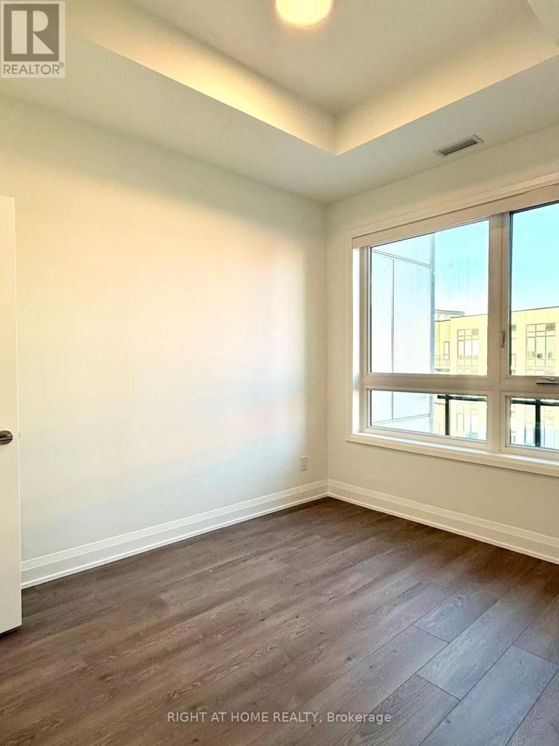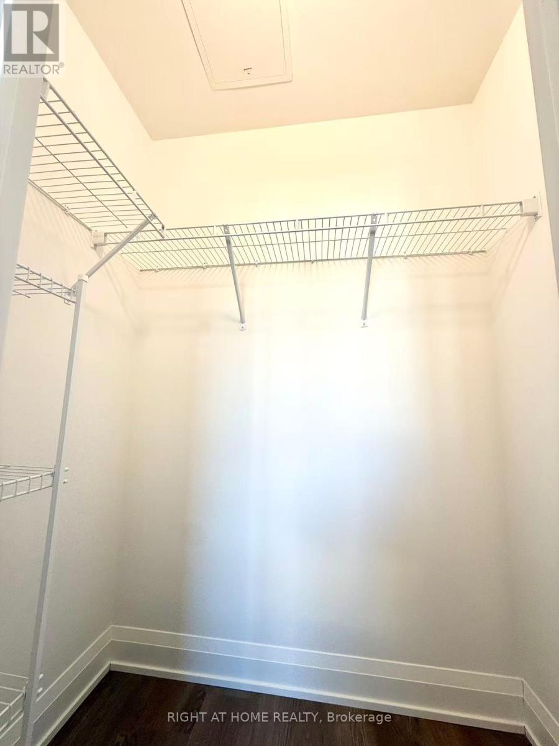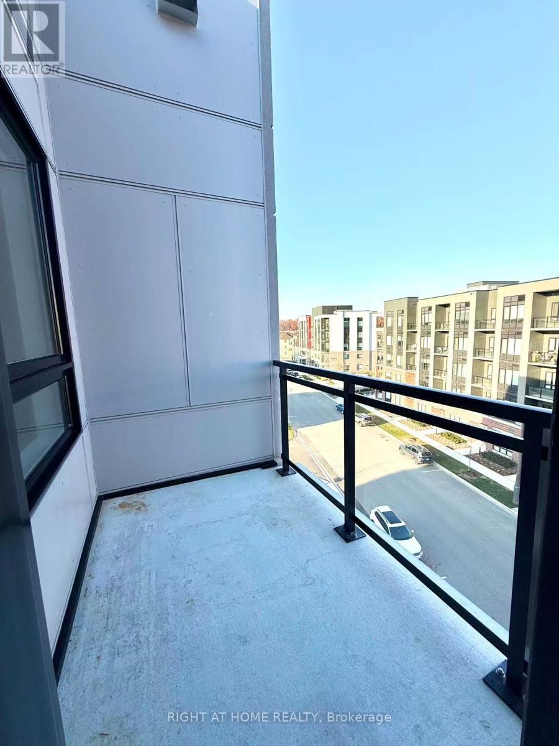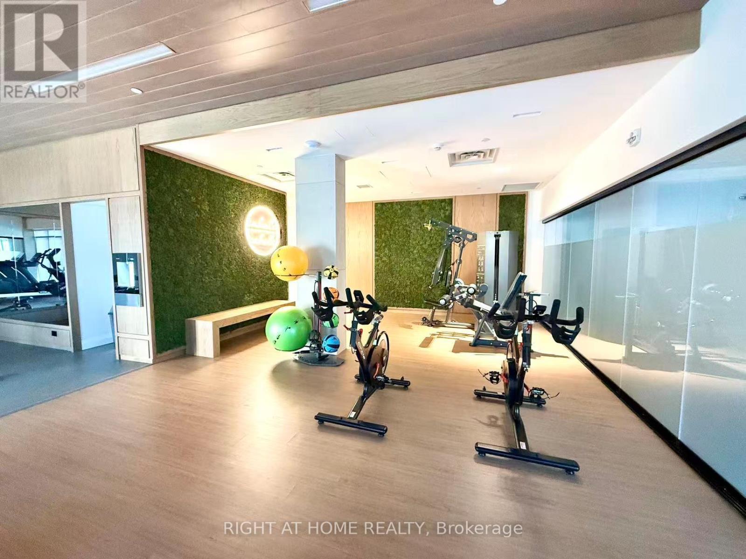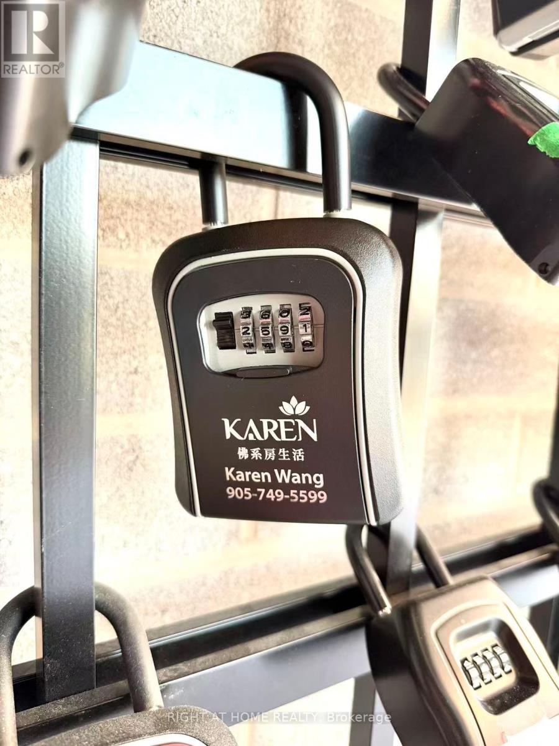520 - 3250 Carding Mill Trail Oakville, Ontario L6M 1L3
$2,200 Monthly
Welcome to Carding House! The perfect balance of exquisite design & luxury living in Oakville's most prestigious The Preserve neighborhood surrounded by top rated schools, multiple parks, conservation, Golf, shopping, Hwy 401/403/407, QEW, Sheridan College & Oakville GO. Presenting this 1 + den unit with Fully equipped kitchen leading into the open spacious living room & Large Open Balcony. Large bedroom with walk-in closet offering ample storage. Digital door locking offers an upscale experience. Hotel style amenities including state of the art gym with spacious yoga room, Social Lounge, and Events/Party Room. (id:61852)
Property Details
| MLS® Number | W12564646 |
| Property Type | Single Family |
| Community Name | 1008 - GO Glenorchy |
| CommunicationType | High Speed Internet |
| CommunityFeatures | Pets Allowed With Restrictions |
| Features | Balcony, Carpet Free |
| ParkingSpaceTotal | 1 |
Building
| BathroomTotal | 1 |
| BedroomsAboveGround | 1 |
| BedroomsBelowGround | 1 |
| BedroomsTotal | 2 |
| Amenities | Security/concierge, Exercise Centre, Visitor Parking, Storage - Locker |
| Appliances | Blinds |
| BasementType | None |
| CoolingType | Central Air Conditioning |
| ExteriorFinish | Concrete |
| FlooringType | Laminate |
| HeatingFuel | Natural Gas |
| HeatingType | Forced Air |
| SizeInterior | 500 - 599 Sqft |
| Type | Apartment |
Parking
| Underground | |
| Garage |
Land
| Acreage | No |
Rooms
| Level | Type | Length | Width | Dimensions |
|---|---|---|---|---|
| Main Level | Kitchen | 2.88 m | 3 m | 2.88 m x 3 m |
| Main Level | Living Room | 2.88 m | 3.36 m | 2.88 m x 3.36 m |
| Main Level | Bedroom | 2.68 m | 3.35 m | 2.68 m x 3.35 m |
| Main Level | Den | 1.88 m | 2.15 m | 1.88 m x 2.15 m |
Interested?
Contact us for more information
Karen Wang
Salesperson
480 Eglinton Ave West #30, 106498
Mississauga, Ontario L5R 0G2
