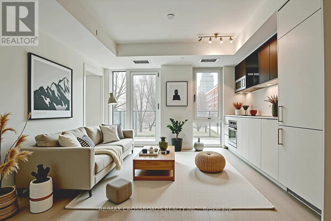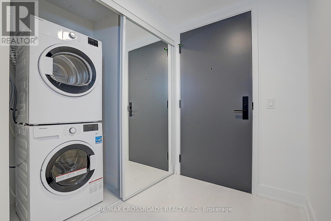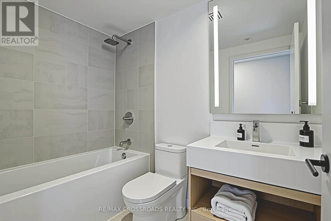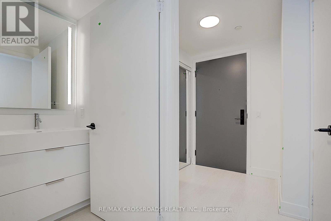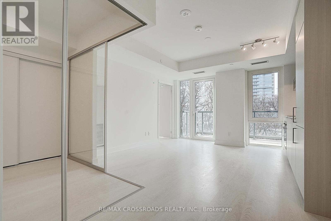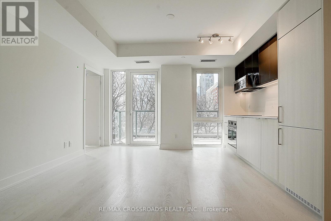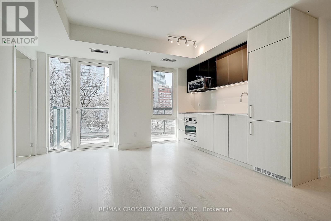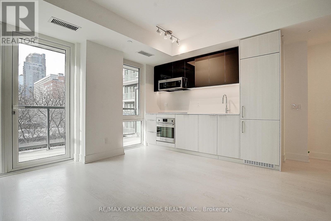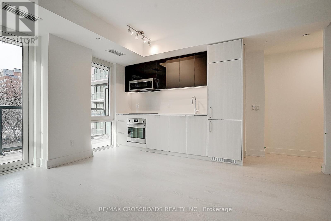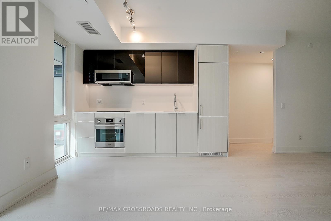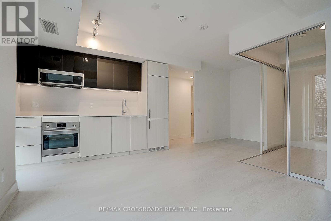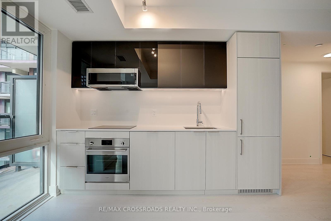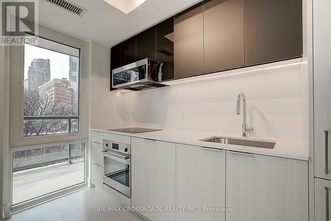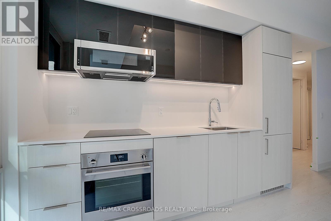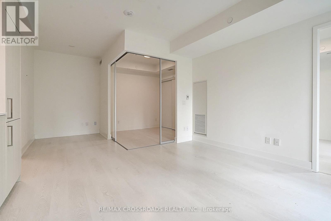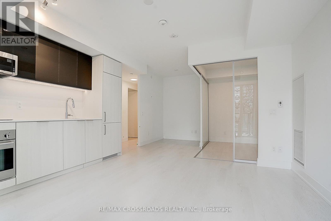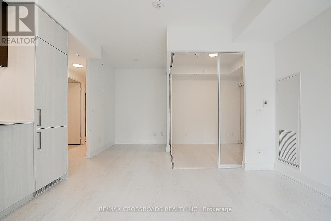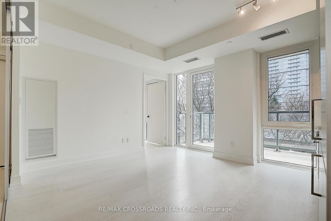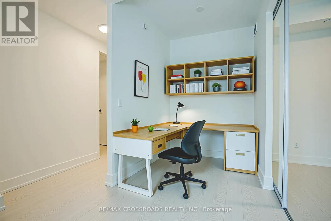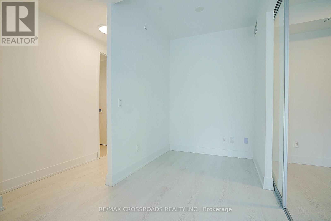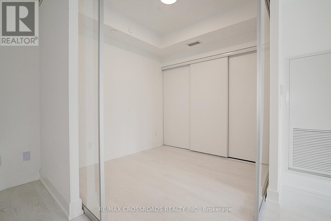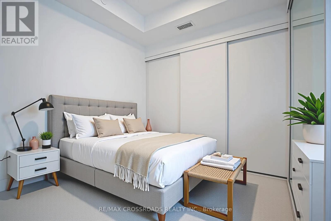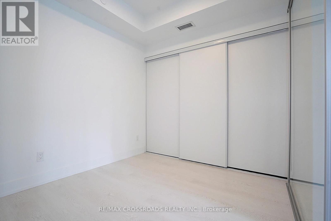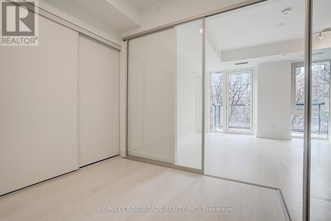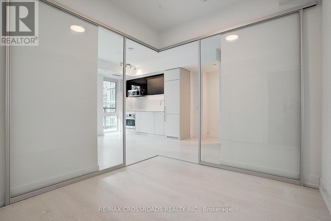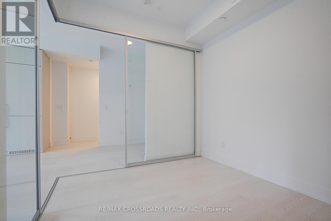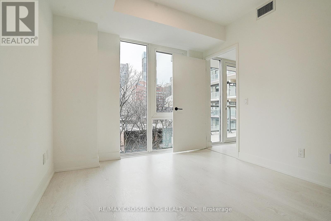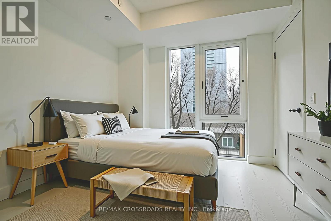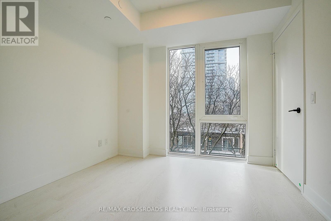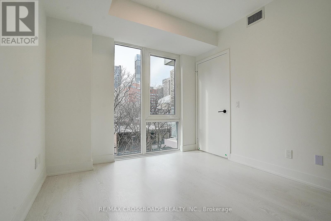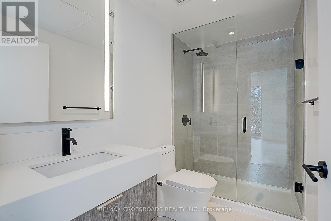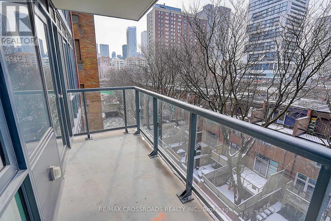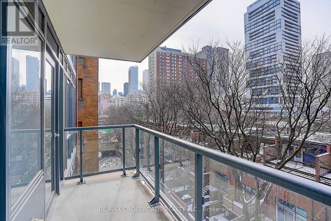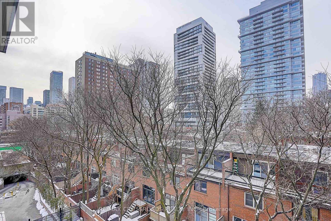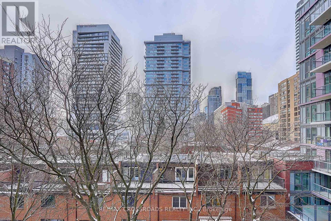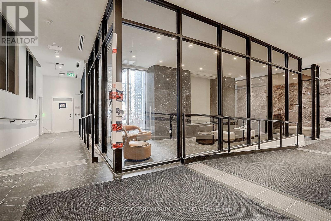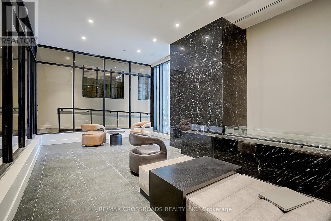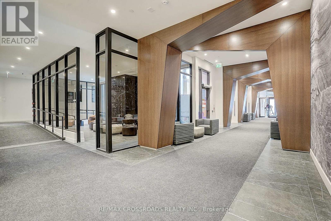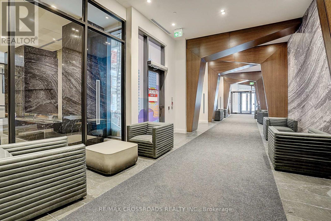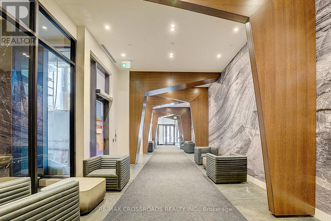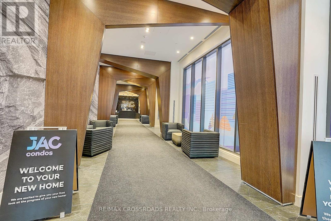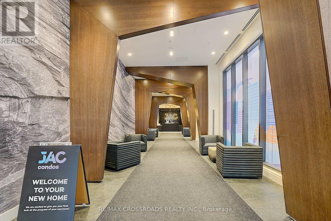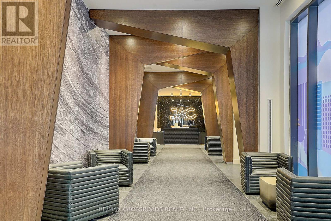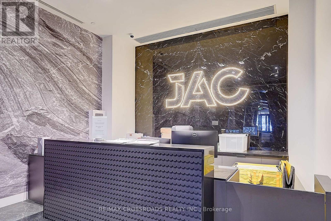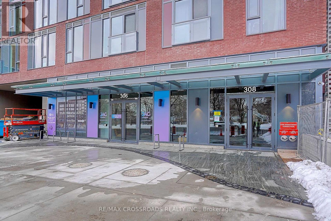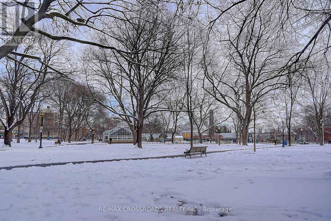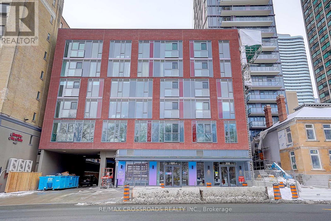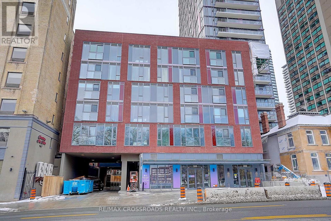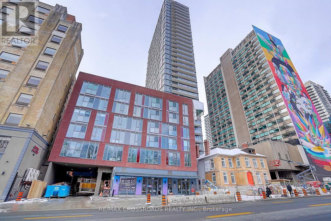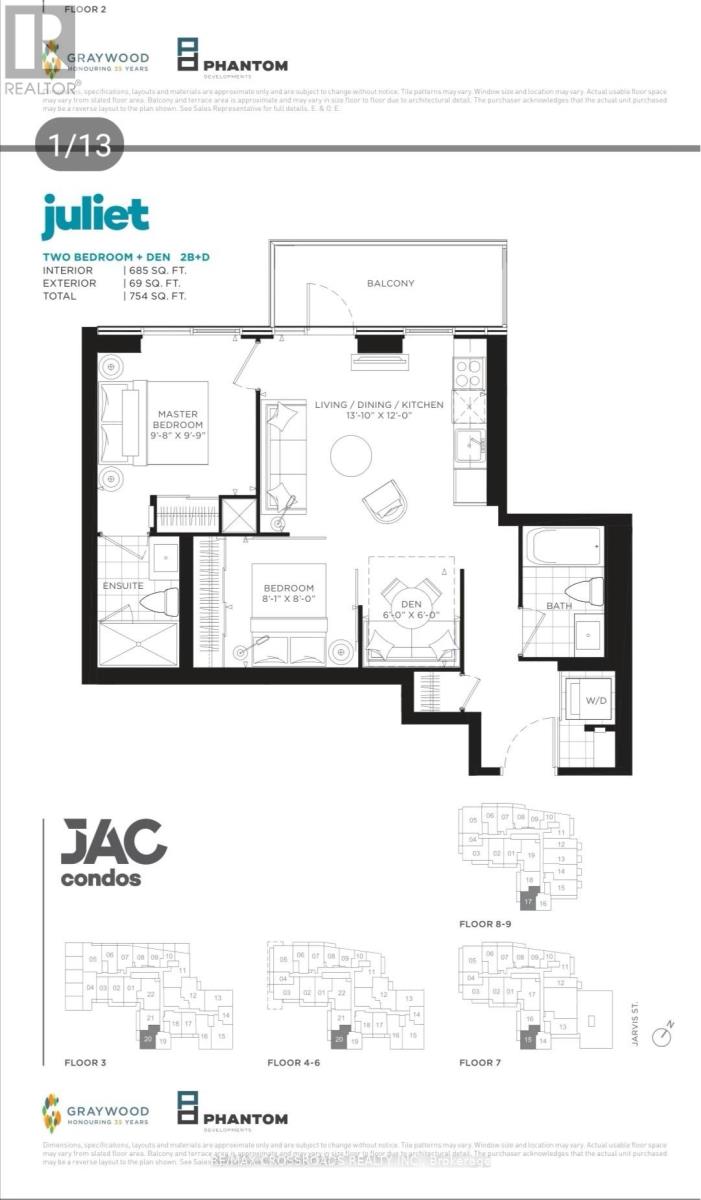520 - 308 Jarvis Street Toronto, Ontario M5B 0E3
$598,000Maintenance, Insurance, Common Area Maintenance
$551.85 Monthly
Maintenance, Insurance, Common Area Maintenance
$551.85 MonthlyNewly Built Condo In The Heart Of Downtown Toronto. Stunning 2 Bedrooms Plus Den Layout With 2 Bathroom. The Laminate Floor Through-out. Floor to Ceiling Window. The Best Amenities Including: Gym, Coffee Bar, Library, Media/E-Sports Lounge, Workroom, Rooftop Terrace W/BBQ, Party Room & More! Situated at Jarvis and Carlton, you're just steps away from some of the city's best dining, shopping, and entertainment options. Explore nearby Eaton Centre. You're just a short walk from the Financial District, Toronto Metropolitan University, George Brown College and some of Toronto's top cultural attractions. (id:61852)
Property Details
| MLS® Number | C12365849 |
| Property Type | Single Family |
| Neigbourhood | Toronto Centre |
| Community Name | Church-Yonge Corridor |
| CommunityFeatures | Pets Not Allowed |
| Features | Balcony, Carpet Free |
Building
| BathroomTotal | 2 |
| BedroomsAboveGround | 2 |
| BedroomsBelowGround | 1 |
| BedroomsTotal | 3 |
| Age | New Building |
| Amenities | Visitor Parking, Exercise Centre, Party Room |
| Appliances | Blinds, Dishwasher, Stove, Washer, Refrigerator |
| BasementType | None |
| CoolingType | Central Air Conditioning |
| ExteriorFinish | Concrete |
| FlooringType | Laminate |
| HeatingFuel | Natural Gas |
| HeatingType | Forced Air |
| SizeInterior | 600 - 699 Sqft |
| Type | Apartment |
Parking
| Garage |
Land
| Acreage | No |
Rooms
| Level | Type | Length | Width | Dimensions |
|---|---|---|---|---|
| Main Level | Living Room | 4.22 m | 3.66 m | 4.22 m x 3.66 m |
| Main Level | Bedroom | 2.97 m | 2.95 m | 2.97 m x 2.95 m |
| Main Level | Bedroom 2 | 2.47 m | 2.44 m | 2.47 m x 2.44 m |
| Main Level | Den | 1.83 m | 1.83 m | 1.83 m x 1.83 m |
Interested?
Contact us for more information
Olivia Li
Salesperson
208 - 8901 Woodbine Ave
Markham, Ontario L3R 9Y4
