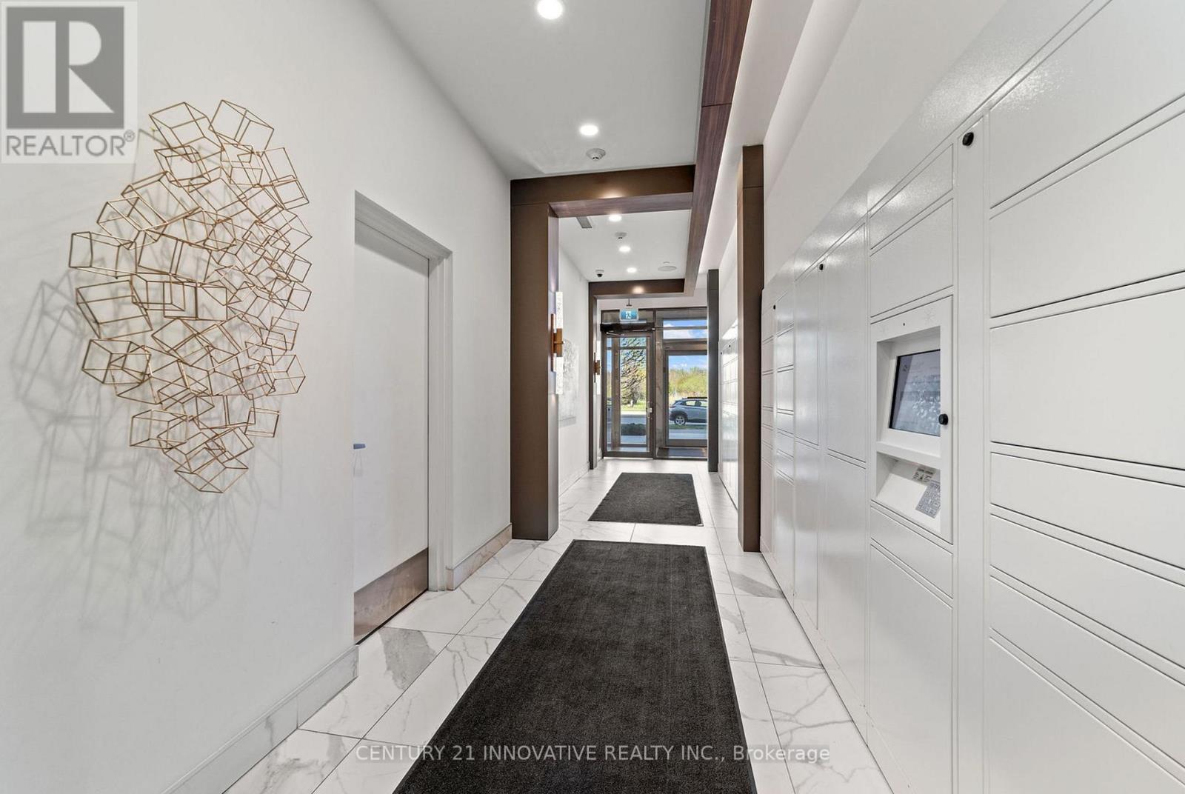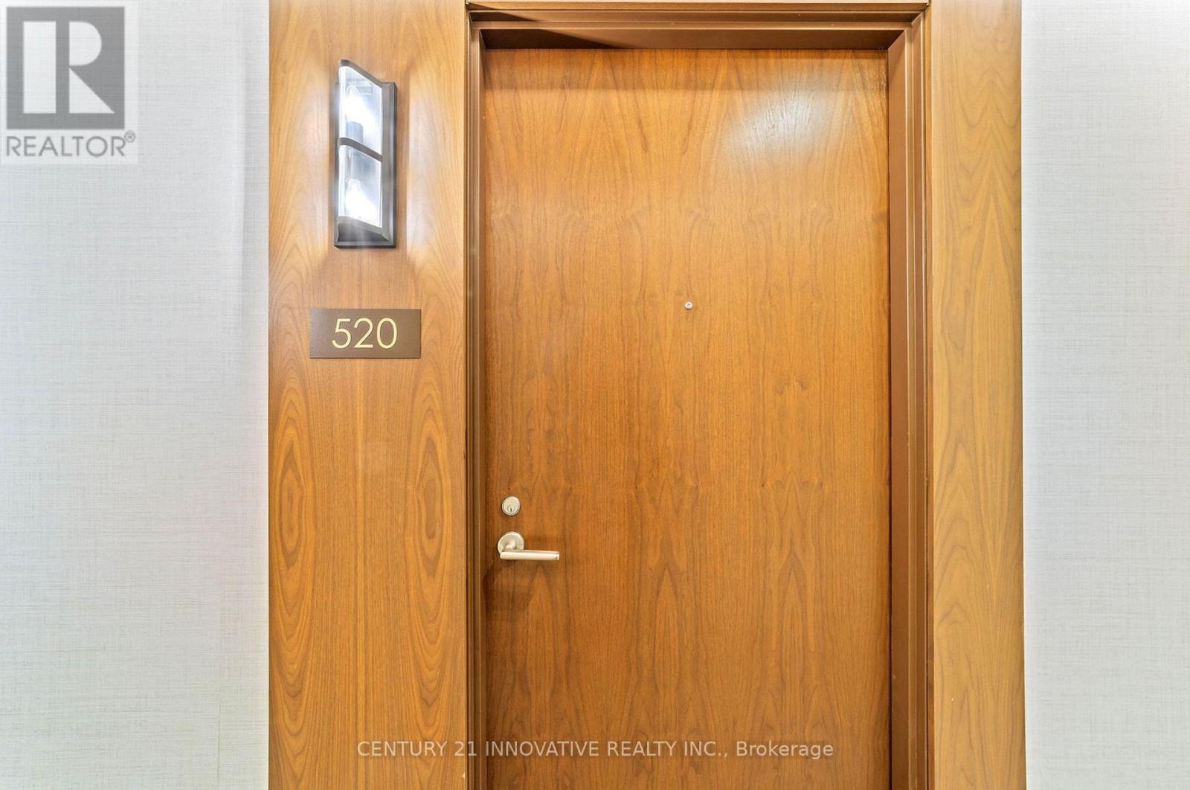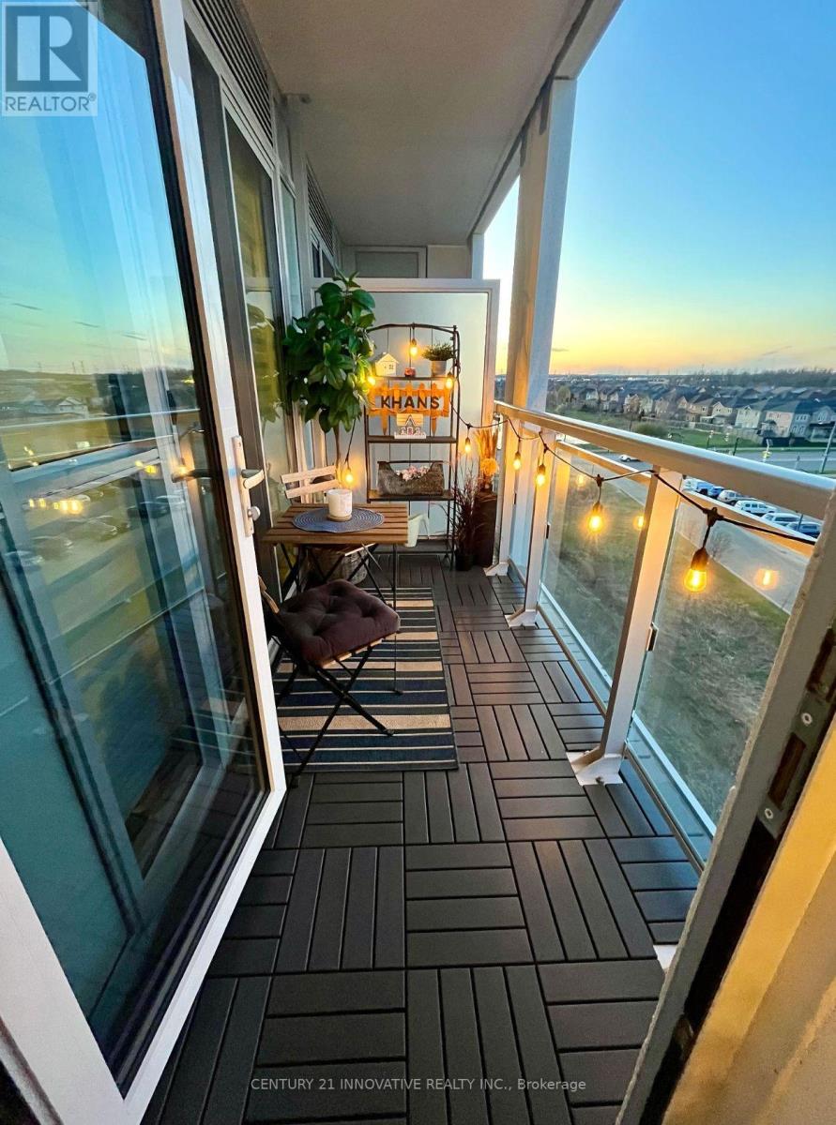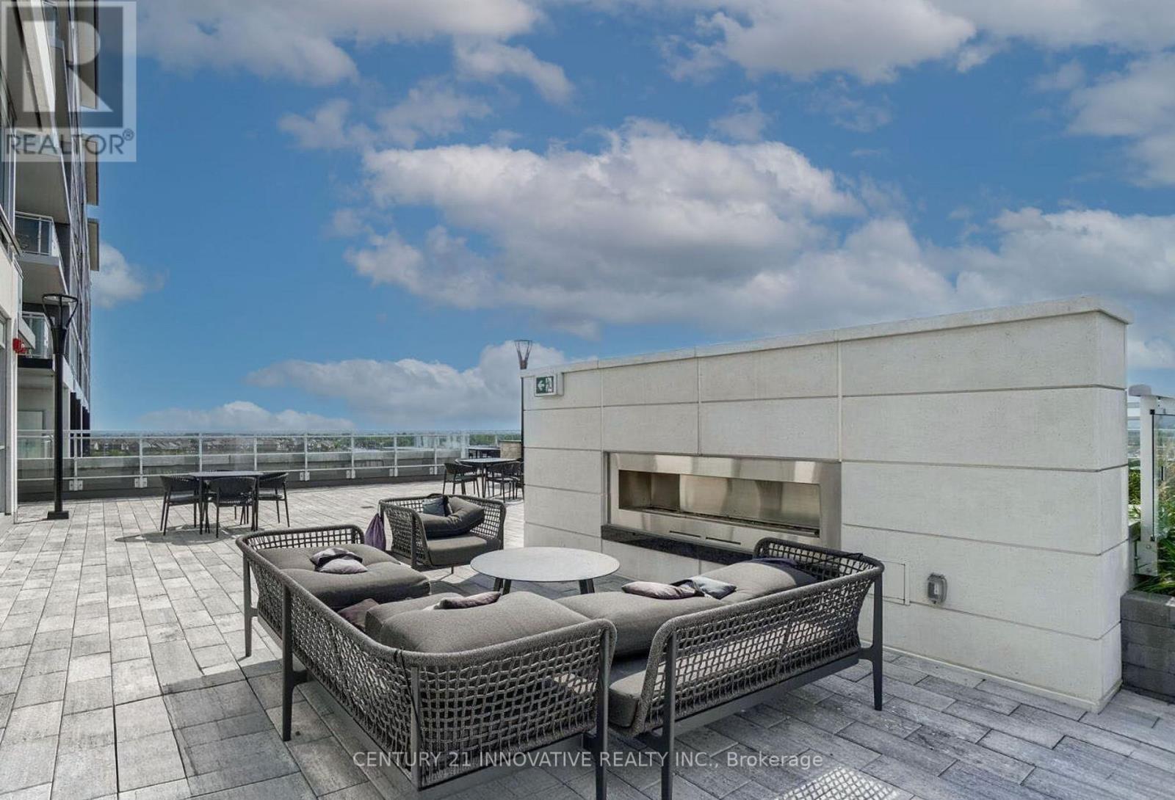520 - 1050 Main St Street E Milton, Ontario L9T 9M3
$745,000Maintenance, Heat, Common Area Maintenance, Insurance, Parking
$743.16 Monthly
Maintenance, Heat, Common Area Maintenance, Insurance, Parking
$743.16 MonthlyModern 2+1 Bedroom Condo at 1050 Main St. E Prime Milton Location! Welcome to 1050 Main Street East, a bright and spacious 2-bedroom plus den condo offering a sleek open-concept layout in one of Miltons most desirable communities. The modern kitchen features stainless steel appliances and quartz countertops, flowing effortlessly into the living and dining area perfect for entertaining or relaxing in style. The primary bedroom includes a walk-in closet, a 4-piece ensuite, and a walk-out to the balcony, allowing you to enjoy fresh air right from your suite. The den provides versatile space for a home office or reading nook. A second full bathroom and in-suite laundry add to the functionality. Enjoy a private balcony plus access to a wonderful shared terrace space, ideal for gatherings or quiet evenings outdoors. The building offers premium amenities including a fitness centre, party room, rooftop terrace, pet spa, and visitor parking. Ideally situated across from the Milton Public Library, with soccer fields and baseball diamonds just steps away. You're minutes to the Milton GO Station, downtown shops and restaurants, schools, and highway access. (id:61852)
Property Details
| MLS® Number | W12116688 |
| Property Type | Single Family |
| Community Name | 1029 - DE Dempsey |
| AmenitiesNearBy | Park, Public Transit |
| CommunityFeatures | Pet Restrictions, Community Centre |
| Features | Elevator, Carpet Free |
| ParkingSpaceTotal | 1 |
| ViewType | View |
Building
| BathroomTotal | 2 |
| BedroomsAboveGround | 2 |
| BedroomsBelowGround | 1 |
| BedroomsTotal | 3 |
| Age | 0 To 5 Years |
| Amenities | Car Wash, Security/concierge, Storage - Locker |
| Appliances | Intercom, Water Heater - Tankless, Dishwasher, Dryer, Microwave, Hood Fan, Stove, Washer, Window Coverings, Refrigerator |
| CoolingType | Central Air Conditioning |
| ExteriorFinish | Concrete |
| FireProtection | Monitored Alarm, Security Guard, Security System, Smoke Detectors |
| FlooringType | Laminate |
| HeatingFuel | Natural Gas |
| HeatingType | Forced Air |
| SizeInterior | 900 - 999 Sqft |
| Type | Apartment |
Parking
| Underground | |
| Garage |
Land
| Acreage | No |
| LandAmenities | Park, Public Transit |
Rooms
| Level | Type | Length | Width | Dimensions |
|---|---|---|---|---|
| Main Level | Living Room | 6.9 m | 3 m | 6.9 m x 3 m |
| Main Level | Dining Room | 6.9 m | 3 m | 6.9 m x 3 m |
| Main Level | Kitchen | 2.63 m | 2.44 m | 2.63 m x 2.44 m |
| Main Level | Primary Bedroom | 3.38 m | 3 m | 3.38 m x 3 m |
| Main Level | Bedroom 2 | 3.23 m | 2.47 m | 3.23 m x 2.47 m |
| Main Level | Den | 2.47 m | 1.54 m | 2.47 m x 1.54 m |
| Main Level | Bathroom | 2.47 m | 1.54 m | 2.47 m x 1.54 m |
| Main Level | Bathroom | 2.6 m | 1.54 m | 2.6 m x 1.54 m |
| Main Level | Laundry Room | 1.46 m | 1.13 m | 1.46 m x 1.13 m |
Interested?
Contact us for more information
Waleed Ahmad Khan
Broker
2855 Markham Rd #300
Toronto, Ontario M1X 0C3









































