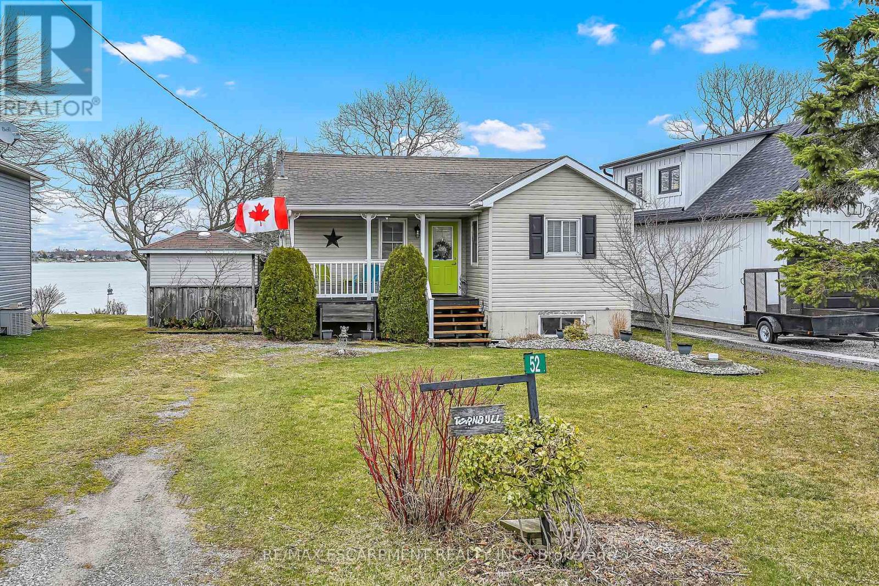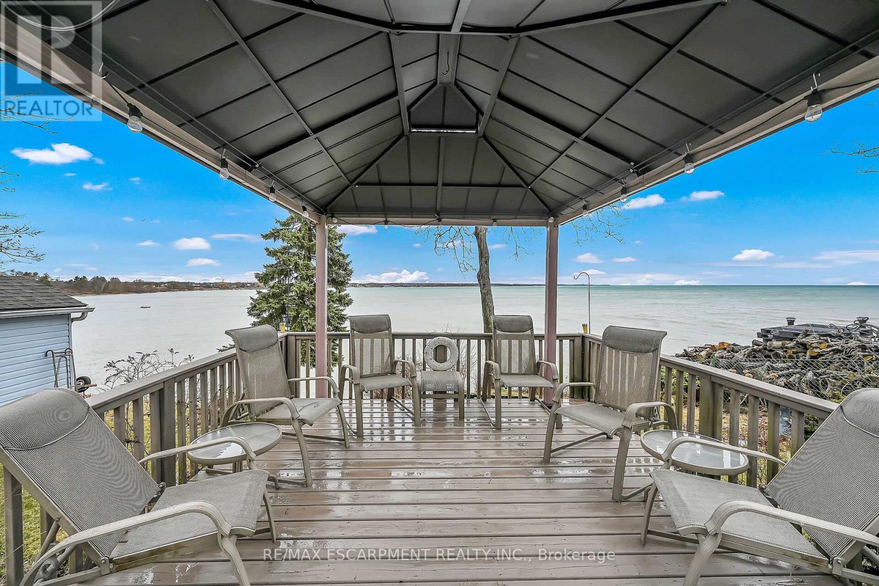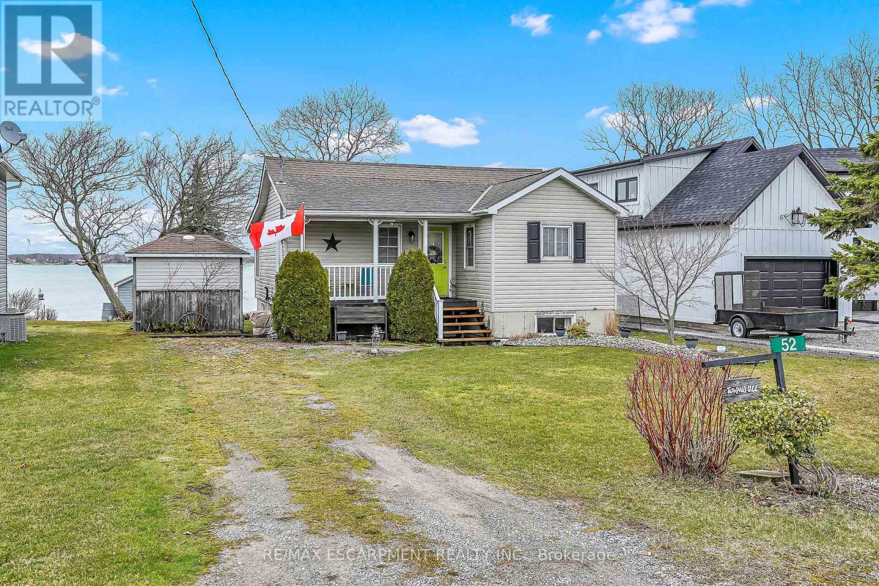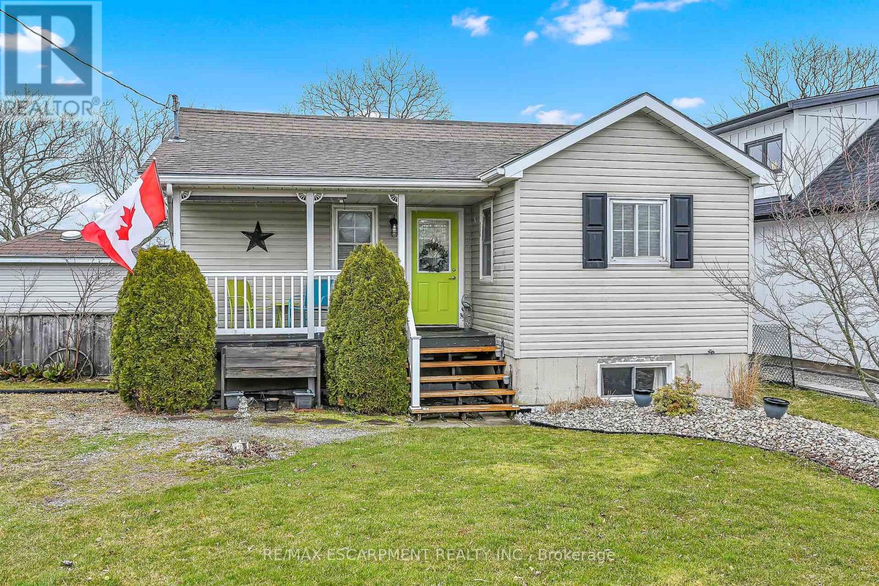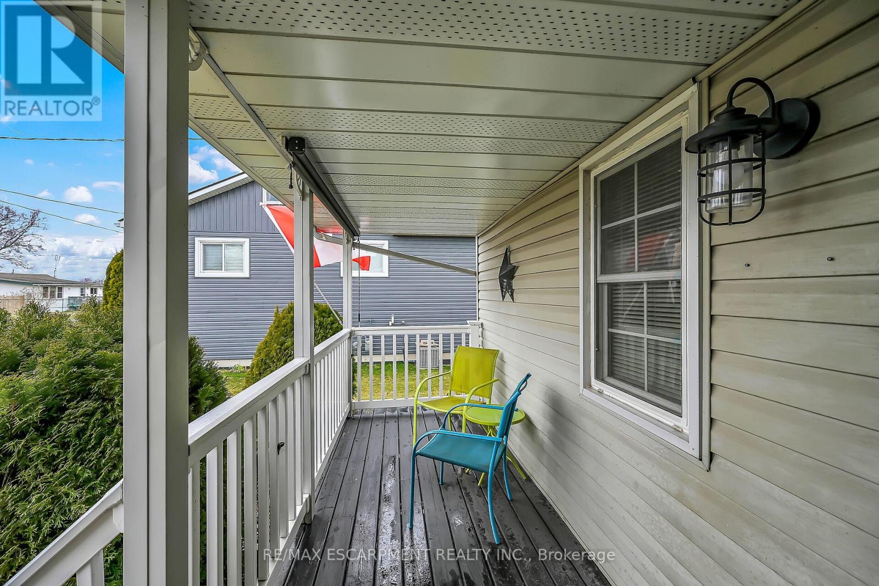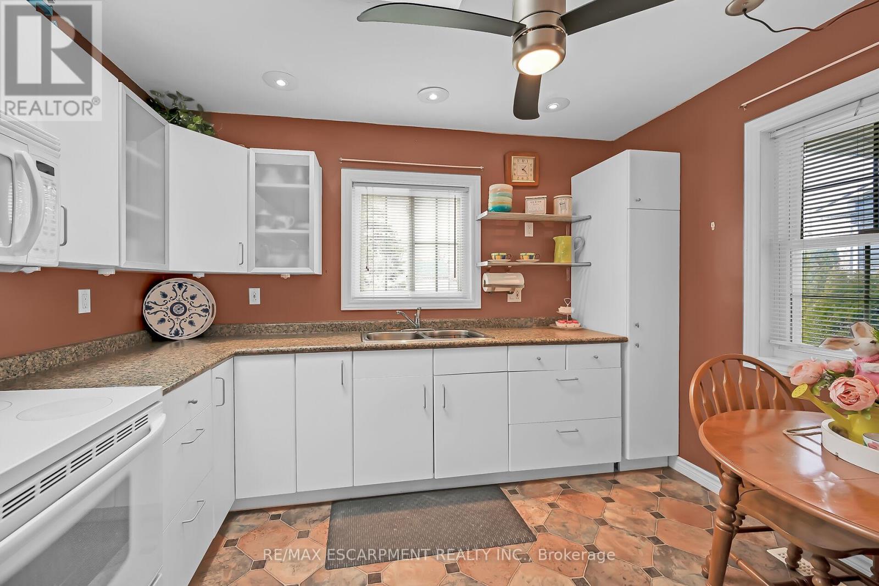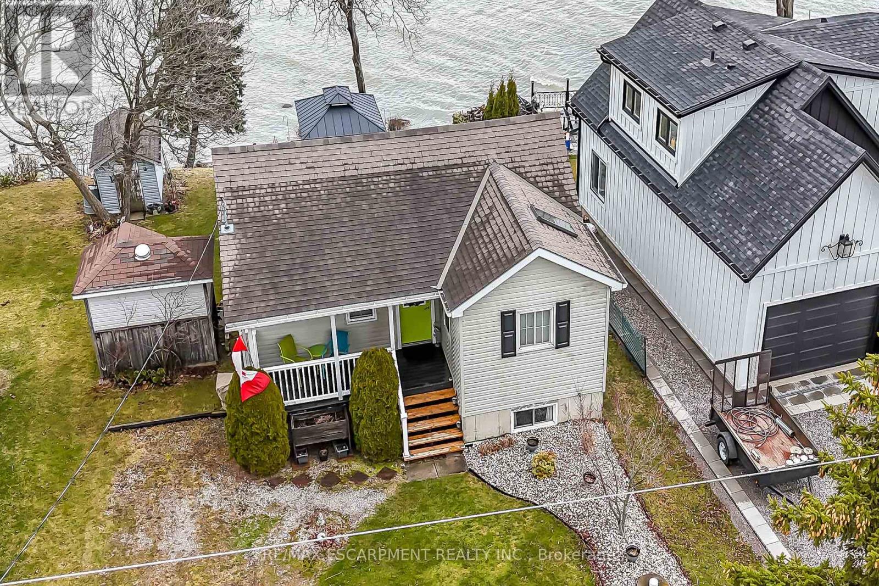52 Wilcox Drive Haldimand, Ontario N0A 1L0
$699,999
Attractive & Affordable waterfront property located in Peacock Point - 45-55 mins to Hamilton/403 -near Selkirk -short walk to General Store, park & beaches. Boasts year round cottage situated on 0.17ac lot extensively renovated w/new poured conc. basement in 2003 incs conc. block break-wall w/stairs to beach. Stylish white kitchen highlights main level segues to living room/dining room accented w/rustic pine T&G walls/ceilings, 3pc bath, 2 bedrooms & rear foyer accessing lake facing deck. Hi & Dry basement comes w/roomy bedroom, RI bath w/sewage pump, utility room + ample unspoiled space - ready to finish. Extras -laminate flooring, n/g furnace03, AC22, vinyl siding03, alum. facia/soffit/eaves03, roof03, windows03, 2 sheds, 2000g holding tank, 2000g cistern, 100 amp hydro/electrical/plumbing/insulation03 & 6 month seasonal water. (id:61852)
Property Details
| MLS® Number | X12086817 |
| Property Type | Single Family |
| Community Name | Haldimand |
| Features | Sump Pump |
| ParkingSpaceTotal | 3 |
| ViewType | Direct Water View |
Building
| BathroomTotal | 1 |
| BedroomsAboveGround | 2 |
| BedroomsBelowGround | 1 |
| BedroomsTotal | 3 |
| Age | 51 To 99 Years |
| ArchitecturalStyle | Bungalow |
| BasementDevelopment | Partially Finished |
| BasementType | Full (partially Finished) |
| ConstructionStyleAttachment | Detached |
| CoolingType | Central Air Conditioning |
| ExteriorFinish | Vinyl Siding |
| FoundationType | Poured Concrete |
| HeatingFuel | Natural Gas |
| HeatingType | Forced Air |
| StoriesTotal | 1 |
| SizeInterior | 700 - 1100 Sqft |
| Type | House |
| UtilityWater | Cistern |
Parking
| No Garage |
Land
| Acreage | No |
| Sewer | Holding Tank |
| SizeDepth | 160 Ft |
| SizeFrontage | 45 Ft |
| SizeIrregular | 45 X 160 Ft |
| SizeTotalText | 45 X 160 Ft|under 1/2 Acre |
Rooms
| Level | Type | Length | Width | Dimensions |
|---|---|---|---|---|
| Basement | Other | 6.86 m | 4.72 m | 6.86 m x 4.72 m |
| Basement | Bedroom | 3.15 m | 4.22 m | 3.15 m x 4.22 m |
| Basement | Utility Room | 3.2 m | 2.54 m | 3.2 m x 2.54 m |
| Basement | Other | 2.79 m | 3.17 m | 2.79 m x 3.17 m |
| Main Level | Living Room | 3.76 m | 4.72 m | 3.76 m x 4.72 m |
| Main Level | Dining Room | 3.53 m | 2.49 m | 3.53 m x 2.49 m |
| Main Level | Kitchen | 3.35 m | 4.17 m | 3.35 m x 4.17 m |
| Main Level | Bathroom | 1.75 m | 2.26 m | 1.75 m x 2.26 m |
| Main Level | Bedroom | 3.84 m | 2.36 m | 3.84 m x 2.36 m |
| Main Level | Bedroom | 2.84 m | 2.26 m | 2.84 m x 2.26 m |
| Main Level | Mud Room | 1.24 m | 2.26 m | 1.24 m x 2.26 m |
https://www.realtor.ca/real-estate/28176889/52-wilcox-drive-haldimand-haldimand
Interested?
Contact us for more information
Peter Ralph Hogeterp
Salesperson
325 Winterberry Drive #4b
Hamilton, Ontario L8J 0B6
