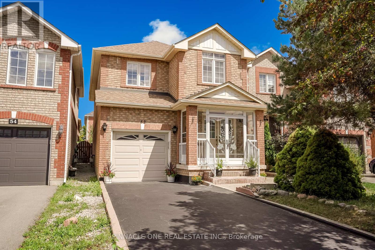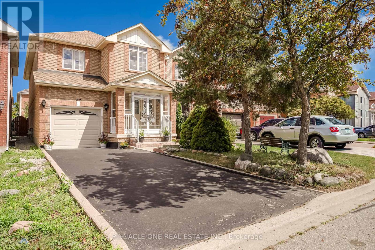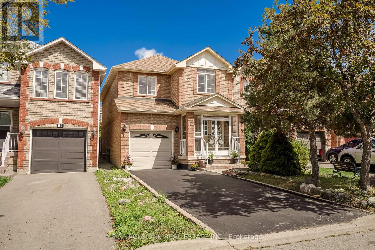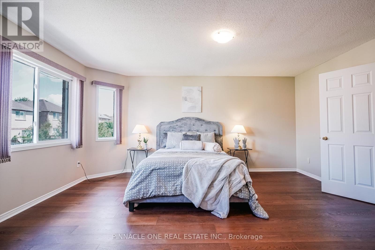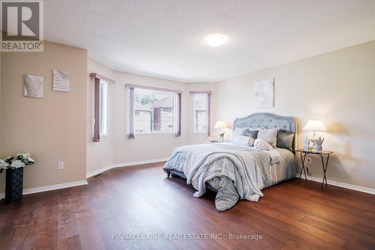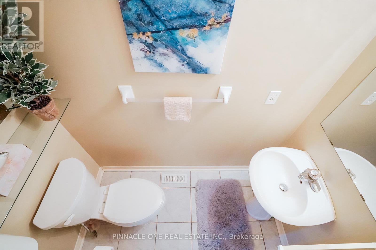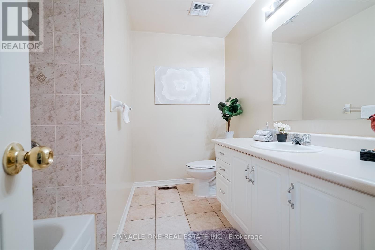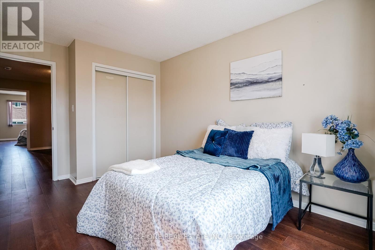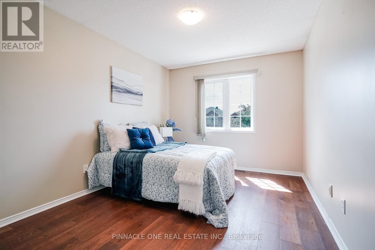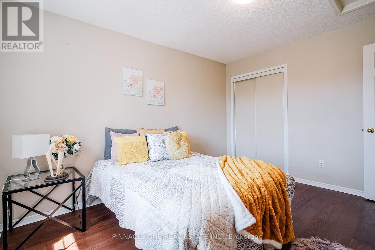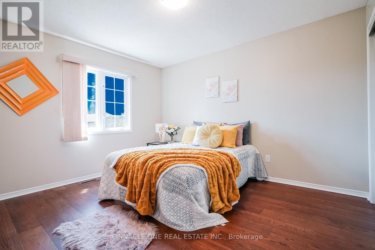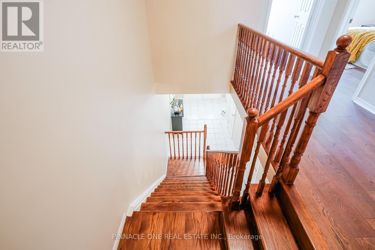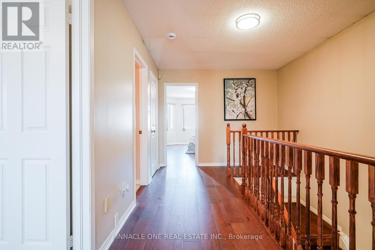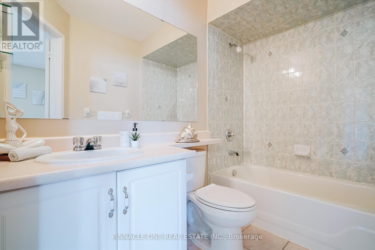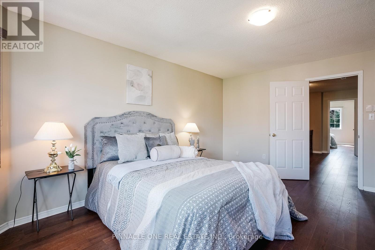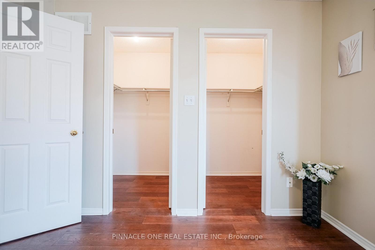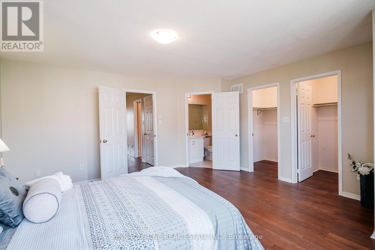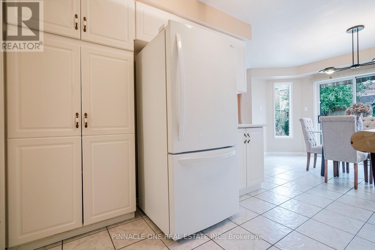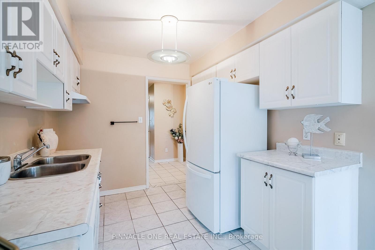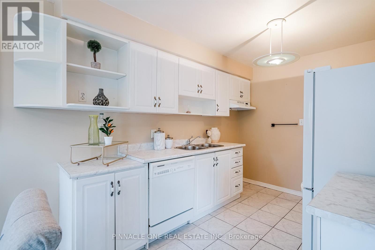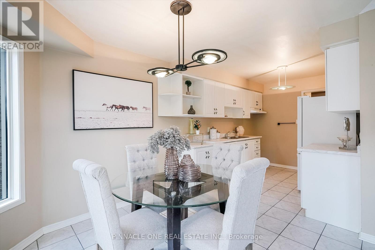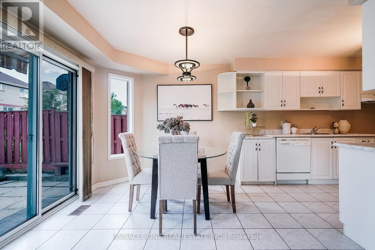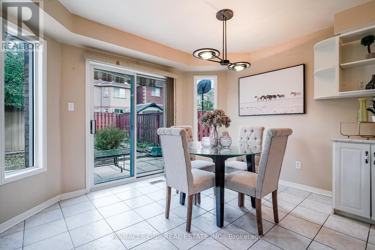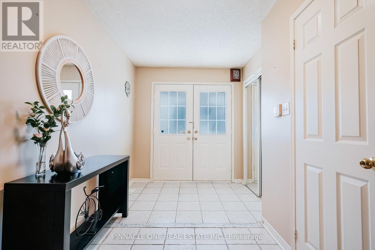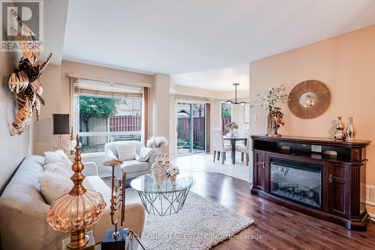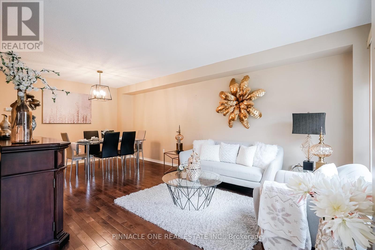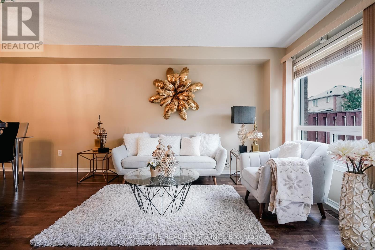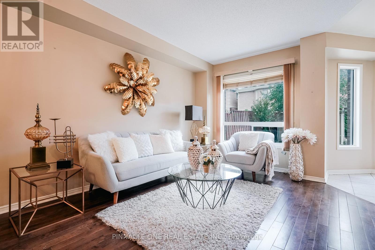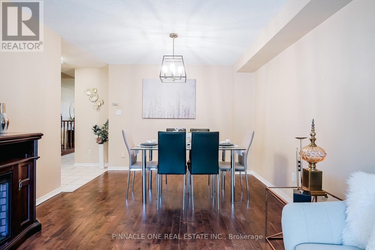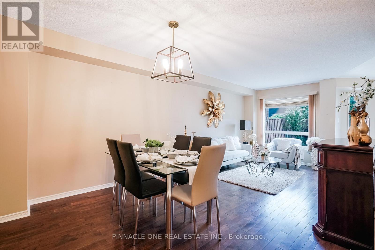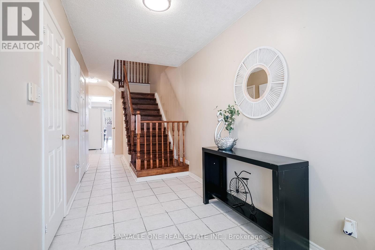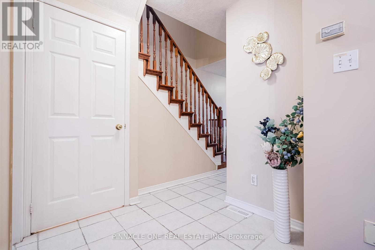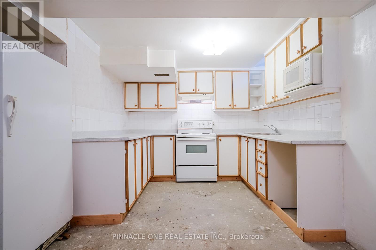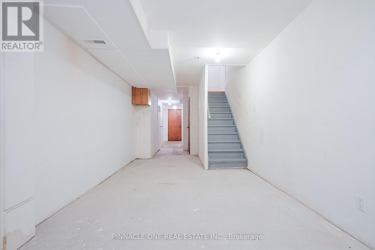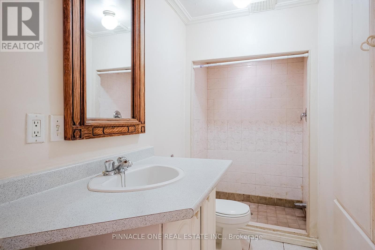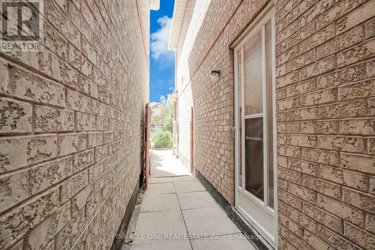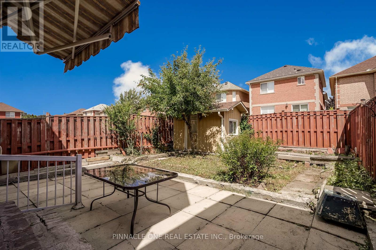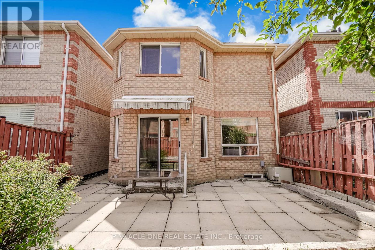52 Vogue Street Markham, Ontario L3S 4G5
$998,800
Unbelievably beautiful, spacious & well laid out floor plan will make you fall in love! This immaculate 3 bedroom home is a masterpiece. Located in one of Markham's most sought-after communities! Functional open concept layout with perfect flow, ideal for day-to-day life & entertaining.no side walk, no walk way. Nestled amongst High Ranking schools & parks ! Close to the 407, conveniently located near Costco, Home Depot, Canadian tire, Major Banks, Restaurants, shopping, steps away from public transit & many more amenities! Open concept Living area in the Basement can easily convert to 4th bedroom. (id:61852)
Property Details
| MLS® Number | N12439006 |
| Property Type | Single Family |
| Community Name | Rouge River Estates |
| AmenitiesNearBy | Hospital, Park, Public Transit |
| CommunityFeatures | Community Centre |
| EquipmentType | Water Heater |
| Features | Carpet Free, In-law Suite |
| ParkingSpaceTotal | 3 |
| RentalEquipmentType | Water Heater |
Building
| BathroomTotal | 4 |
| BedroomsAboveGround | 3 |
| BedroomsTotal | 3 |
| Amenities | Fireplace(s) |
| Appliances | Dishwasher, Dryer, Microwave, Two Stoves, Washer, Window Coverings, Two Refrigerators |
| BasementDevelopment | Partially Finished |
| BasementFeatures | Separate Entrance |
| BasementType | N/a (partially Finished) |
| ConstructionStyleAttachment | Link |
| CoolingType | Central Air Conditioning |
| ExteriorFinish | Brick |
| FireplacePresent | Yes |
| FlooringType | Hardwood, Ceramic |
| FoundationType | Poured Concrete |
| HalfBathTotal | 1 |
| HeatingFuel | Natural Gas |
| HeatingType | Forced Air |
| StoriesTotal | 2 |
| SizeInterior | 1500 - 2000 Sqft |
| Type | House |
| UtilityWater | Municipal Water |
Parking
| Attached Garage | |
| Garage |
Land
| Acreage | No |
| FenceType | Fenced Yard |
| LandAmenities | Hospital, Park, Public Transit |
| Sewer | Sanitary Sewer |
| SizeDepth | 99 Ft ,1 In |
| SizeFrontage | 26 Ft ,3 In |
| SizeIrregular | 26.3 X 99.1 Ft |
| SizeTotalText | 26.3 X 99.1 Ft |
Rooms
| Level | Type | Length | Width | Dimensions |
|---|---|---|---|---|
| Second Level | Primary Bedroom | 5.1 m | 4.67 m | 5.1 m x 4.67 m |
| Second Level | Bedroom 2 | 3.89 m | 3.18 m | 3.89 m x 3.18 m |
| Second Level | Bedroom 3 | 3.89 m | 2.98 m | 3.89 m x 2.98 m |
| Basement | Kitchen | Measurements not available | ||
| Basement | Bathroom | Measurements not available | ||
| Basement | Laundry Room | Measurements not available | ||
| Main Level | Living Room | 6.9 m | 4.49 m | 6.9 m x 4.49 m |
| Main Level | Dining Room | 6.9 m | 4.49 m | 6.9 m x 4.49 m |
| Main Level | Kitchen | 3.29 m | 2.65 m | 3.29 m x 2.65 m |
| Main Level | Eating Area | 3.29 m | 2.65 m | 3.29 m x 2.65 m |
Interested?
Contact us for more information
Dharshan Gopal
Salesperson
65 Fiesta Way
Whitby, Ontario L1P 0H9
