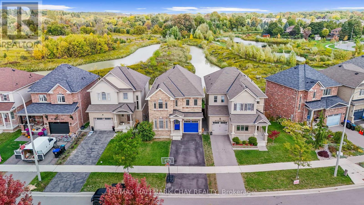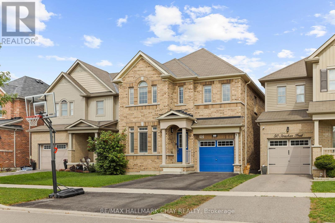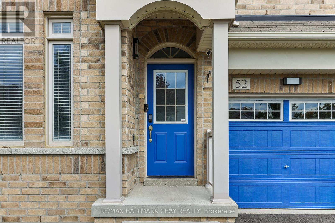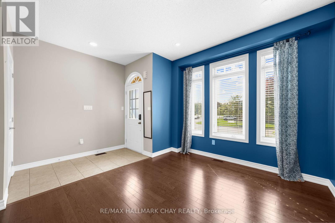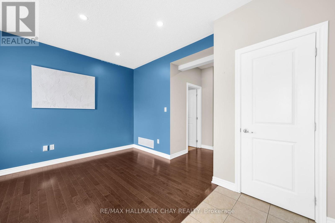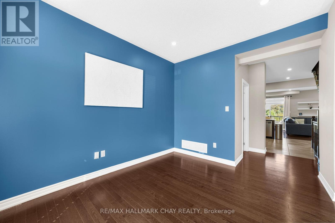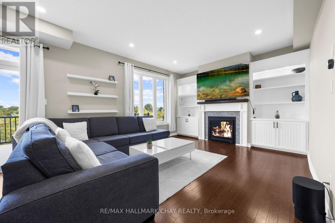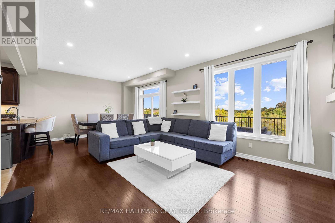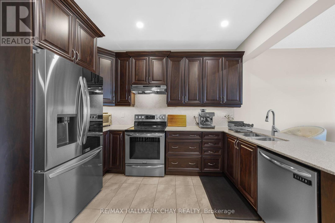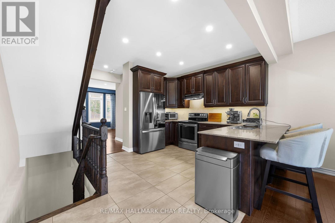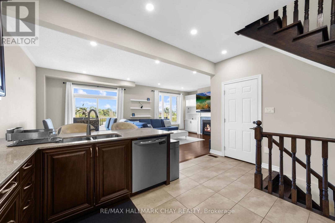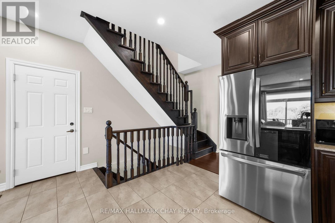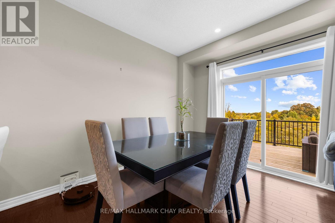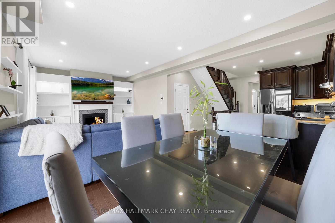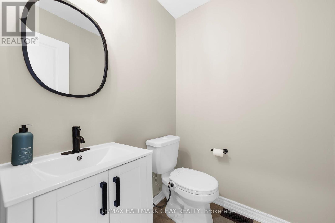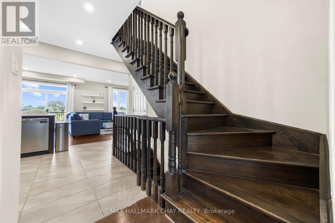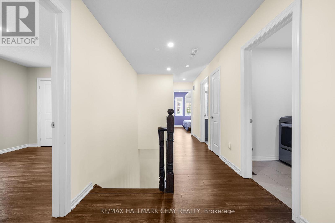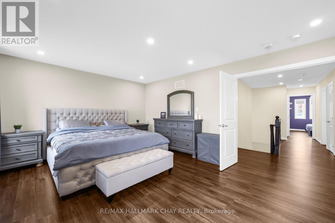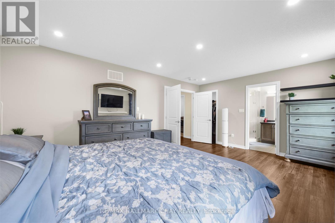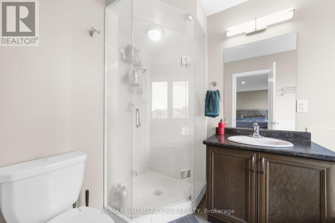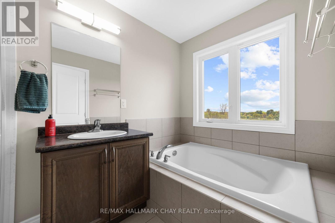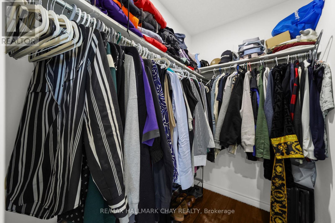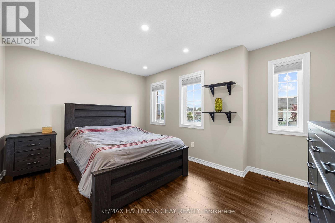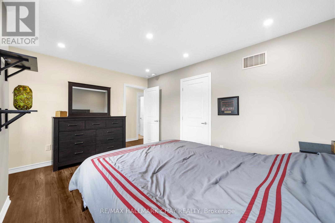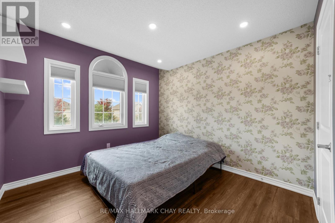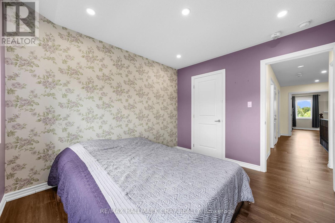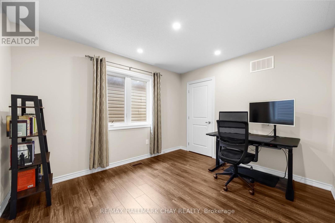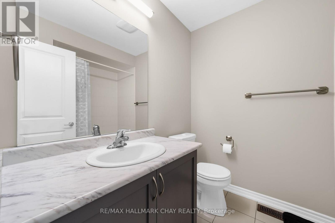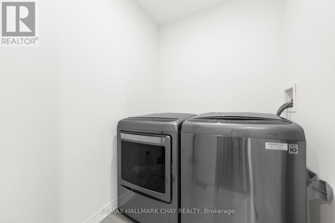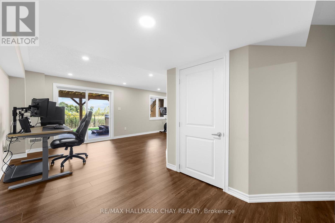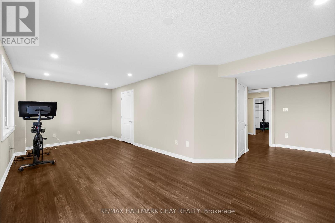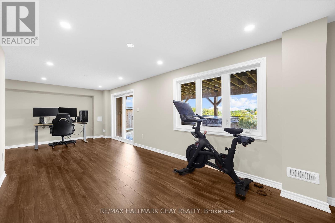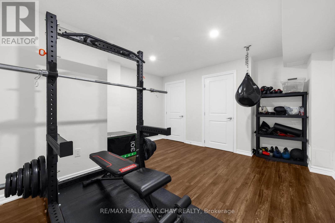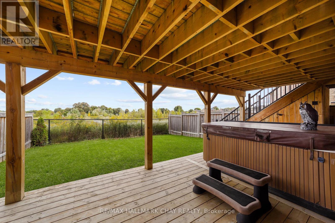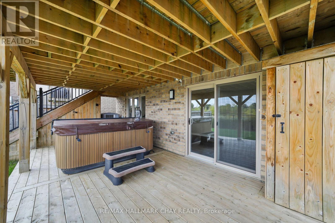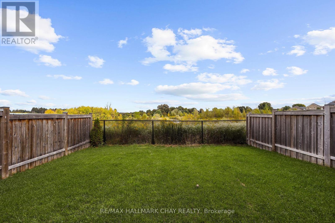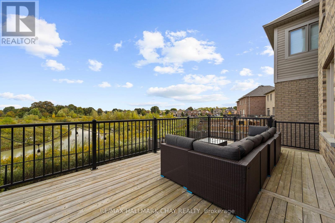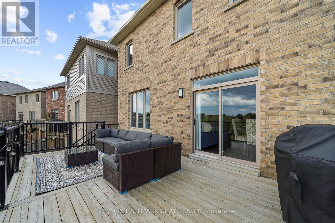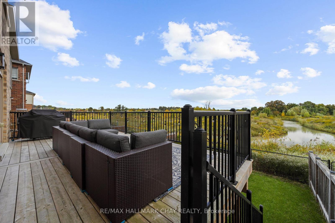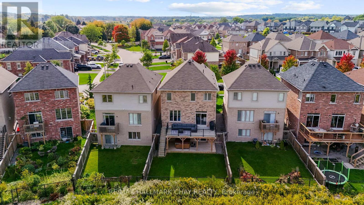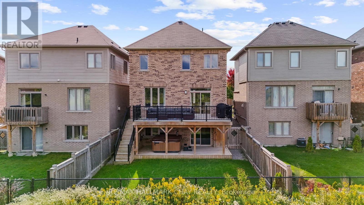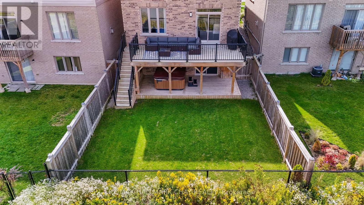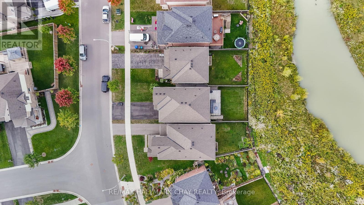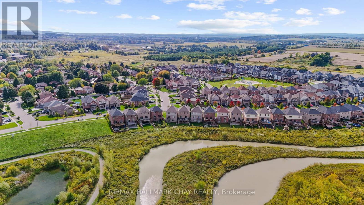52 Strachan Trail New Tecumseth, Ontario L0G 1A0
$939,900
Welcome to this beautifully upgraded, fully brick home in Beeton's desirable West Country development, where everyday living is elevated by unmatched privacy and stunning natural views. Backing onto environmentally protected land with a ravine, creek, and walking trails, this home invites you to relax on the expansive back deck with no rear neighbours in sight. Offering over 2,500 sq. ft. of living space, including a finished walk-out basement with rec room, games room, and full bath, this 4-bedroom, 4-bath home is designed for both family living and entertaining. The main floor exudes warmth with upgraded hardwood flooring, a cozy gas fireplace framed by custom built-ins, and a seamless flow to the kitchen, complete with quartz countertops, custom backsplash, breakfast bar, and pot lights. From here, step out to the huge deck and soak in those peaceful, natural views. Upstairs, the primary suite is a true retreat with a private ensuite and walk-in closet, while the solid hardwood staircase leads you to a convenient second-floor laundry. The versatile front family room offers flexibility to use as a home office, creating the perfect work-from-home setup. Additional features include inside garage access, 60-amp service for an EV charger, and tasteful finishes throughout. With 1,950 sq. ft. above grade plus a walk-out basement, this home combines elegance, function, and the serenity of nature in one perfect package. (id:61852)
Property Details
| MLS® Number | N12432817 |
| Property Type | Single Family |
| Community Name | Beeton |
| EquipmentType | Water Heater |
| Features | Open Space |
| ParkingSpaceTotal | 3 |
| RentalEquipmentType | Water Heater |
Building
| BathroomTotal | 4 |
| BedroomsAboveGround | 4 |
| BedroomsTotal | 4 |
| Appliances | Dishwasher, Dryer, Stove, Washer, Refrigerator |
| BasementDevelopment | Finished |
| BasementFeatures | Walk Out |
| BasementType | N/a (finished) |
| ConstructionStyleAttachment | Detached |
| CoolingType | Central Air Conditioning |
| ExteriorFinish | Brick |
| FireplacePresent | Yes |
| FireplaceTotal | 1 |
| FoundationType | Poured Concrete |
| HalfBathTotal | 1 |
| HeatingFuel | Natural Gas |
| HeatingType | Forced Air |
| StoriesTotal | 2 |
| SizeInterior | 1500 - 2000 Sqft |
| Type | House |
| UtilityWater | Municipal Water |
Parking
| Attached Garage | |
| Garage |
Land
| Acreage | No |
| Sewer | Sanitary Sewer |
| SizeDepth | 105 Ft |
| SizeFrontage | 33 Ft |
| SizeIrregular | 33 X 105 Ft |
| SizeTotalText | 33 X 105 Ft |
Rooms
| Level | Type | Length | Width | Dimensions |
|---|---|---|---|---|
| Second Level | Primary Bedroom | 5.21 m | 3.69 m | 5.21 m x 3.69 m |
| Second Level | Bedroom 2 | 4.27 m | 3.03 m | 4.27 m x 3.03 m |
| Second Level | Bedroom 3 | 3.37 m | 3.04 m | 3.37 m x 3.04 m |
| Second Level | Bedroom 4 | 3.07 m | 3.04 m | 3.07 m x 3.04 m |
| Second Level | Laundry Room | 1.84 m | 1.53 m | 1.84 m x 1.53 m |
| Basement | Games Room | 3.96 m | 3.67 m | 3.96 m x 3.67 m |
| Basement | Recreational, Games Room | 7.32 m | 2.75 m | 7.32 m x 2.75 m |
| Ground Level | Kitchen | 3.97 m | 3.68 m | 3.97 m x 3.68 m |
| Ground Level | Dining Room | 3.96 m | 2.77 m | 3.96 m x 2.77 m |
| Ground Level | Living Room | 3.66 m | 3.06 m | 3.66 m x 3.06 m |
| Ground Level | Family Room | 4.6 m | 3.96 m | 4.6 m x 3.96 m |
https://www.realtor.ca/real-estate/28926243/52-strachan-trail-new-tecumseth-beeton-beeton
Interested?
Contact us for more information
Jamie Mcginty
Broker
20 Victoria St. W. P.o. Box 108
Alliston, Ontario L9R 1T9
