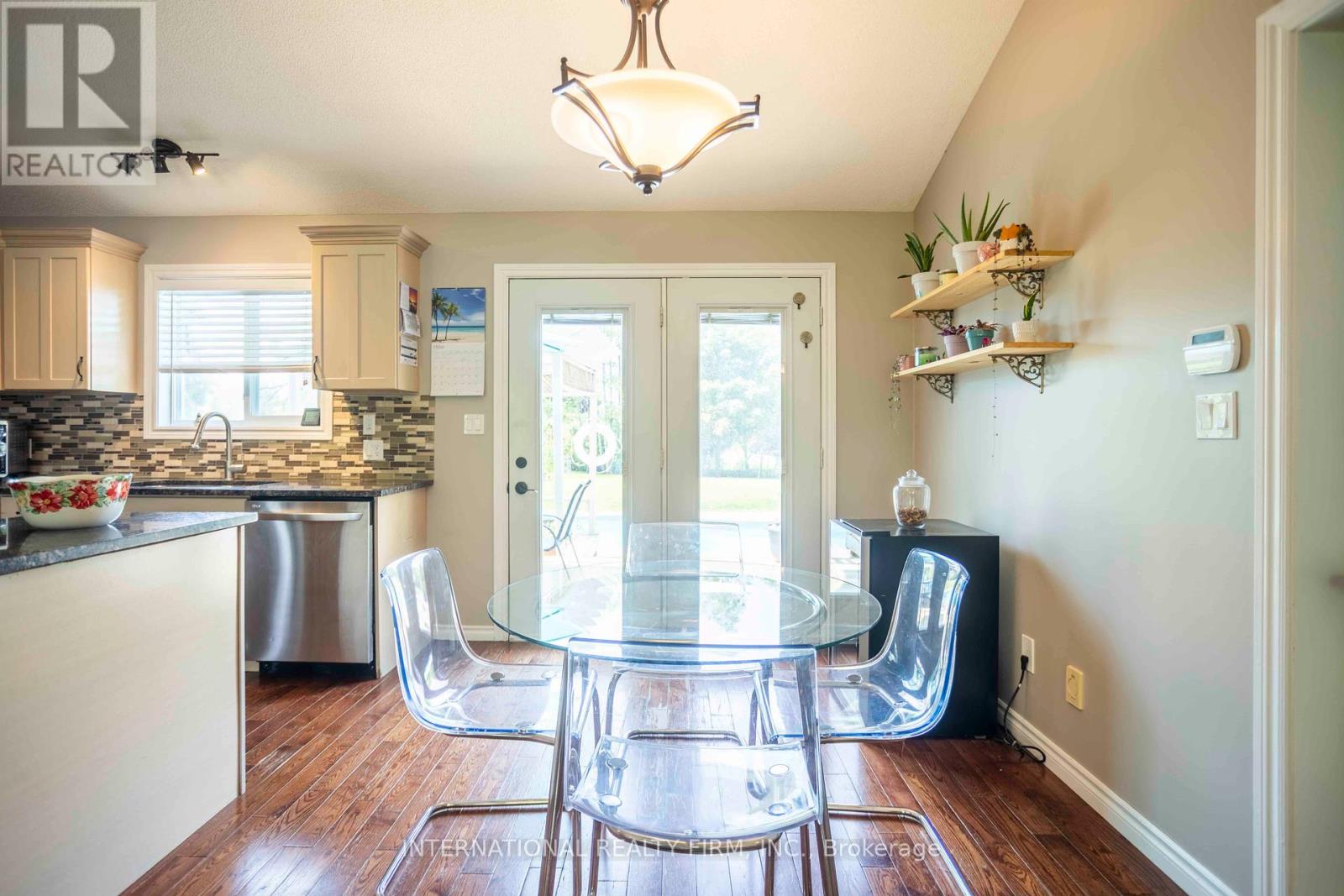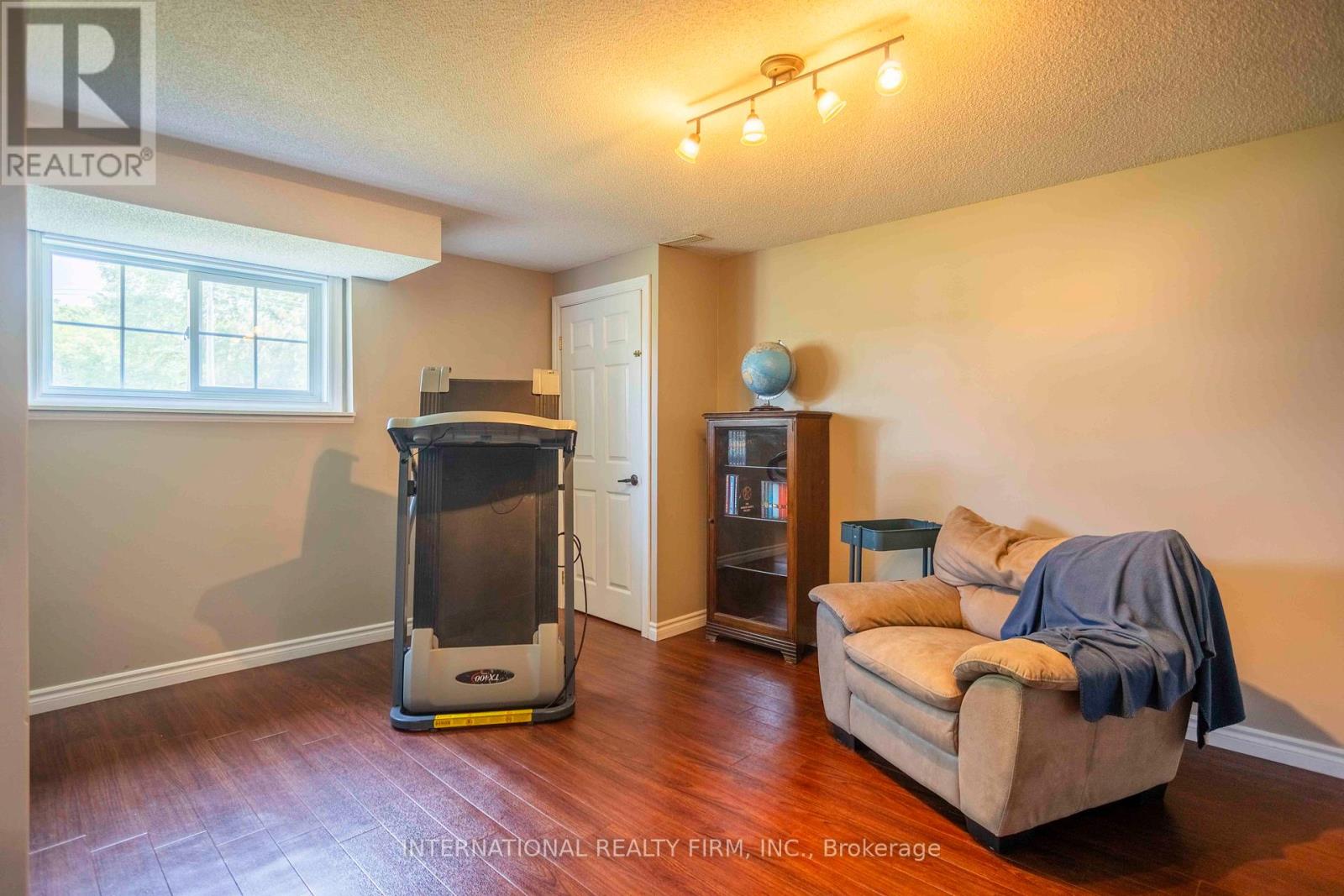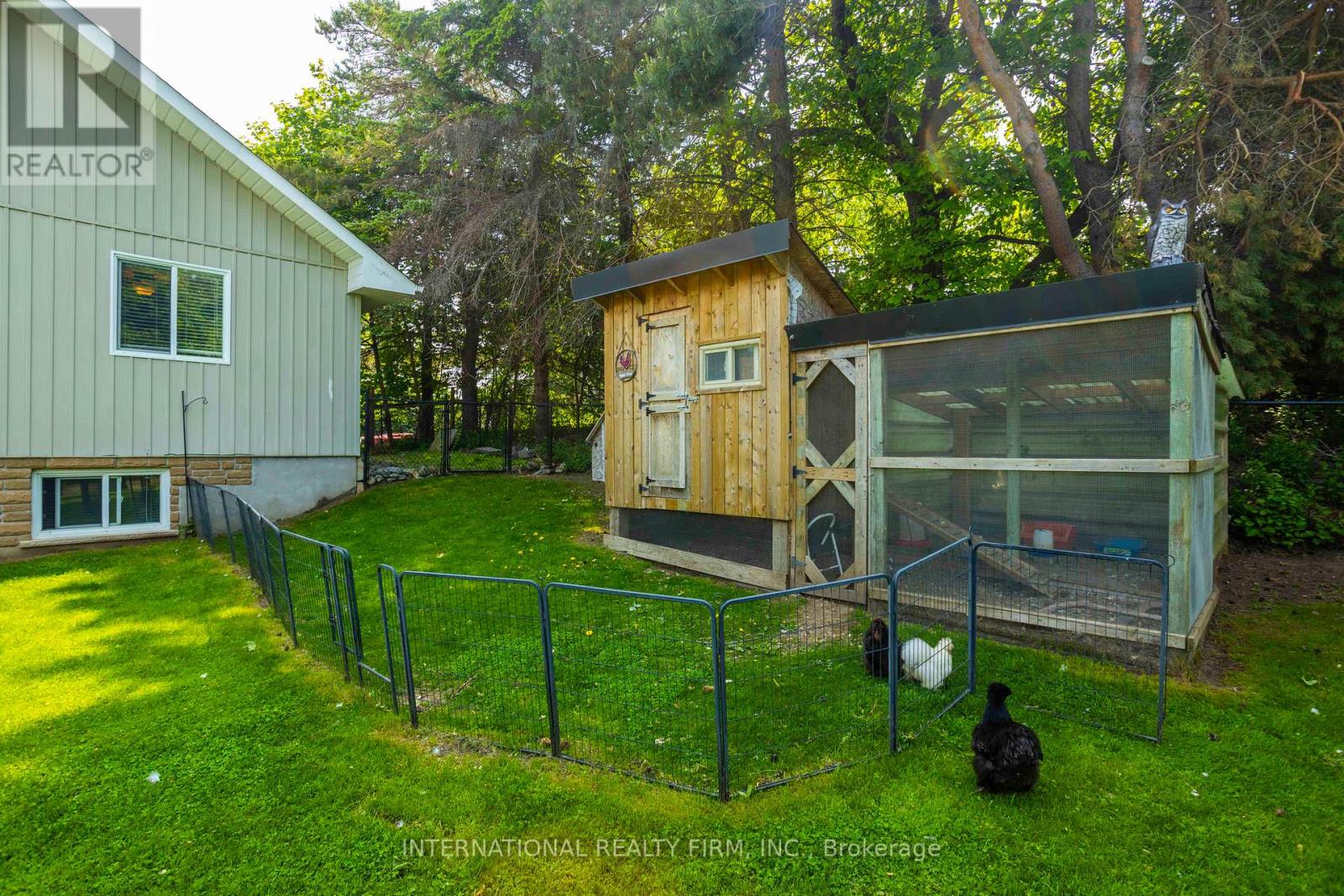52 Shelley Drive Kawartha Lakes, Ontario K0M 2C0
$899,900
Beautiful family home with a Stunning Outdoor Space in sought after Waterfront Community! Bright and Spacious 3+1 Bedroom. Huge Fenced Yard that is any Gardeners and Entertainers Dream complete with Inground Pool, Fire Pit, Various Fruit Trees, Vegetable Garden and Chicken Coop (that can stay or go). Lake Access & Dock Rental within walking distance. Open Concept Main Floor and Large Family Room on Lower Level make this the perfect space for everyone. Gorgeous Kitchen with Built-In Appliances and Island. Bright Main Living Area with Fireplace and Large Windows top it off! Room to Park your RV or Boat to the side of the home. Garage with insulated work area (can stay or be taken down). A MUST SEE! THIS HOME TRULY HAS IT ALL! (id:61852)
Open House
This property has open houses!
2:00 pm
Ends at:4:00 pm
Property Details
| MLS® Number | X12197458 |
| Property Type | Single Family |
| Community Name | Little Britain |
| AmenitiesNearBy | Park |
| ParkingSpaceTotal | 9 |
| PoolType | Inground Pool |
| Structure | Shed |
Building
| BathroomTotal | 2 |
| BedroomsAboveGround | 3 |
| BedroomsBelowGround | 1 |
| BedroomsTotal | 4 |
| Amenities | Fireplace(s) |
| Appliances | Central Vacuum, All, Garage Door Opener, Window Coverings |
| BasementDevelopment | Finished |
| BasementType | N/a (finished) |
| ConstructionStyleAttachment | Detached |
| ConstructionStyleSplitLevel | Sidesplit |
| CoolingType | Central Air Conditioning |
| ExteriorFinish | Stone, Vinyl Siding |
| FireplacePresent | Yes |
| FireplaceTotal | 1 |
| FlooringType | Hardwood, Carpeted, Laminate |
| FoundationType | Poured Concrete |
| HeatingFuel | Propane |
| HeatingType | Forced Air |
| SizeInterior | 1100 - 1500 Sqft |
| Type | House |
| UtilityWater | Municipal Water |
Parking
| Attached Garage | |
| Garage | |
| RV |
Land
| AccessType | Public Road, Private Docking, Year-round Access |
| Acreage | No |
| FenceType | Fenced Yard |
| LandAmenities | Park |
| Sewer | Septic System |
| SizeDepth | 250 Ft |
| SizeFrontage | 100 Ft |
| SizeIrregular | 100 X 250 Ft |
| SizeTotalText | 100 X 250 Ft |
| SurfaceWater | Lake/pond |
Rooms
| Level | Type | Length | Width | Dimensions |
|---|---|---|---|---|
| Lower Level | Family Room | 7 m | 5.59 m | 7 m x 5.59 m |
| Lower Level | Bedroom | 3.92 m | 3.92 m | 3.92 m x 3.92 m |
| Lower Level | Laundry Room | 3 m | 3.7 m | 3 m x 3.7 m |
| Main Level | Living Room | 4.87 m | 3.62 m | 4.87 m x 3.62 m |
| Main Level | Kitchen | 4.62 m | 3.03 m | 4.62 m x 3.03 m |
| Upper Level | Primary Bedroom | 4.26 m | 4.26 m | 4.26 m x 4.26 m |
| Upper Level | Bedroom 2 | 3.95 m | 3.65 m | 3.95 m x 3.65 m |
| Upper Level | Bedroom 3 | 2.95 m | 3.56 m | 2.95 m x 3.56 m |
Interested?
Contact us for more information
Kelly Lumsden
Salesperson
101 Brock St South 3rd Flr
Whitby, Ontario L1N 4J9
























