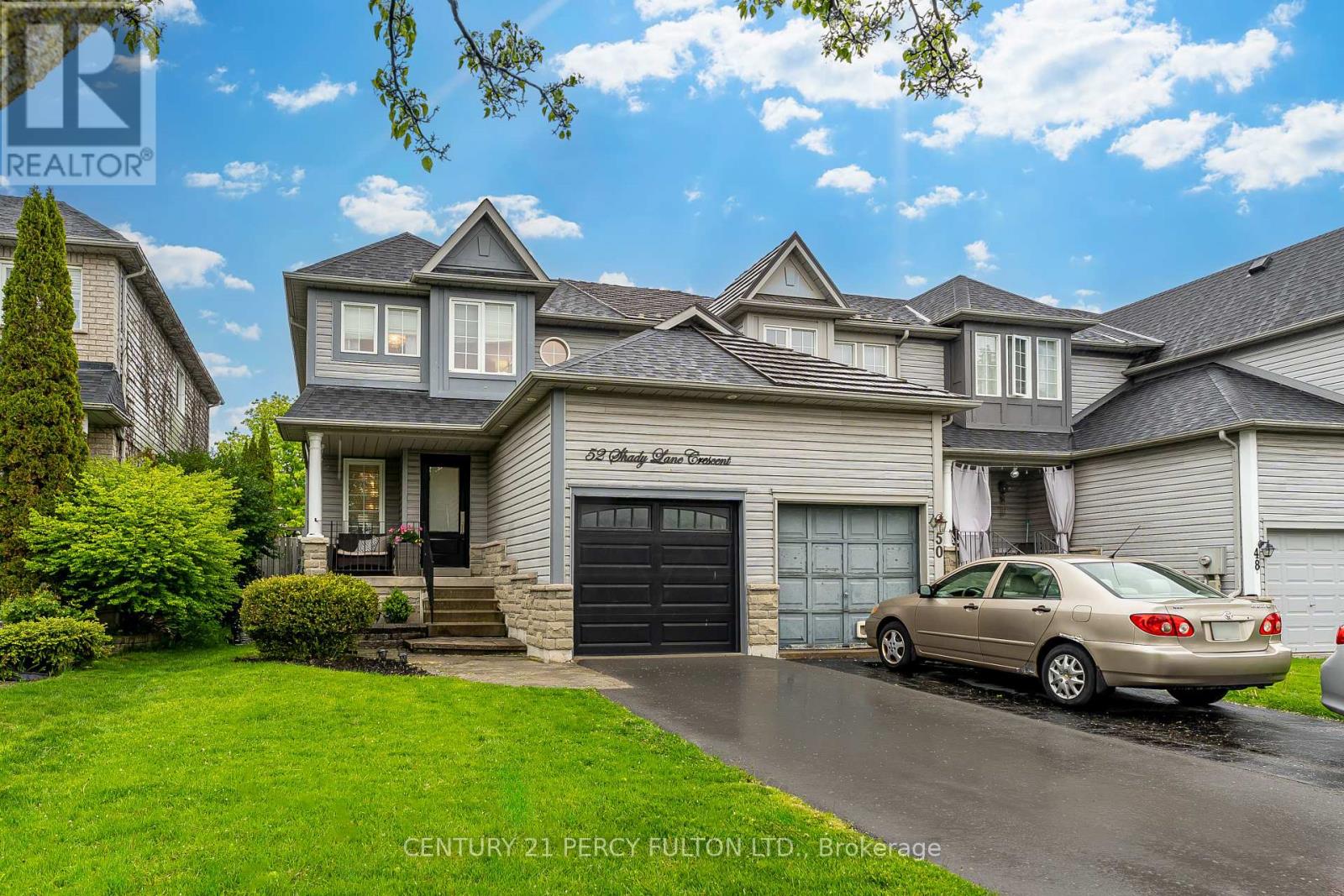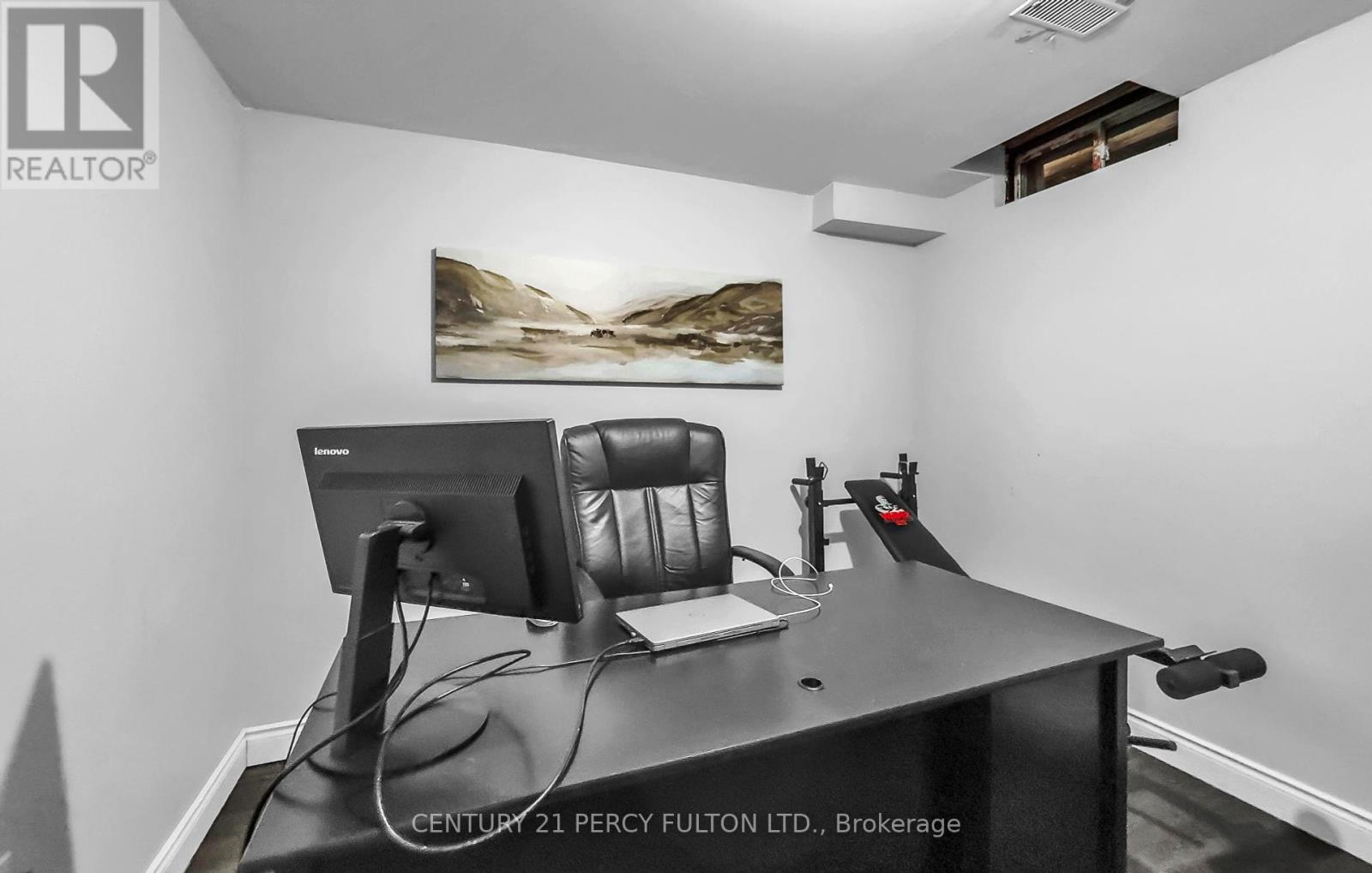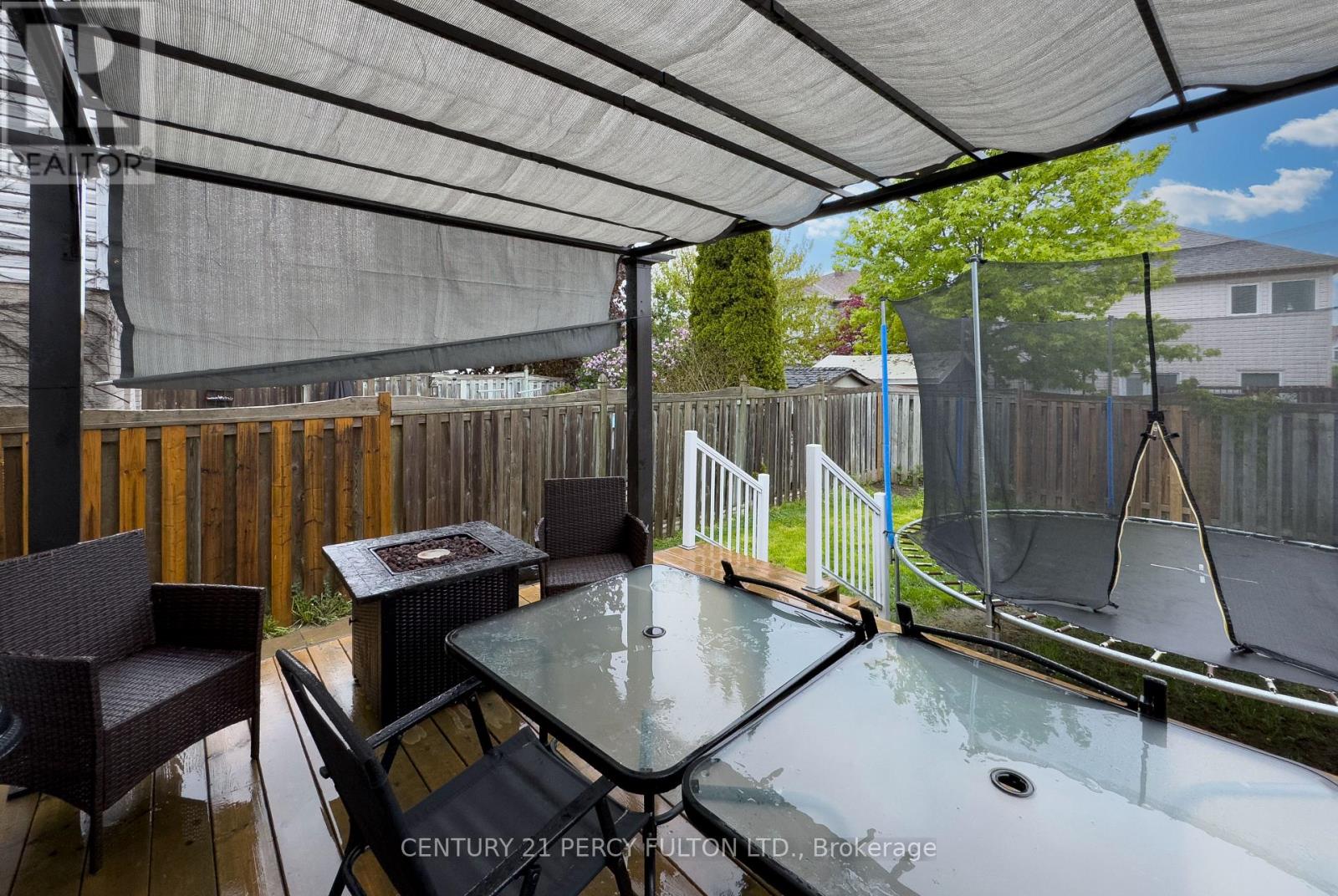52 Shady Lane Crescent Clarington, Ontario L1C 5B2
$649,000
Welcome to your next chapter in this upgraded end-unit townhouse in Bowmanville! Set in a welcoming neighborhood, this bright, open home offers new flooring, fresh paint, and a kitchen with quartz counters,gas cooktop, and stainless steel appliances. The breakfast bar makes mornings easy and entertaining a breeze. Upstairs features 3 large bedrooms, 2 full baths, and hardwood flooring throughout (2020). The stairs have newer carpet, and the home is filled with stylish updated lighting and pot lights on the main floor. The finished basement includes a flexible space used as a home office. Step into your private backyard retreat, with a deck and pergola with a new cover perfect for warm evenings. With schools,shops, transit, and parks nearby, this is a great fit for first-time buyers or downsizers looking for comfortand convenience. (id:61852)
Open House
This property has open houses!
2:00 pm
Ends at:4:00 pm
2:00 pm
Ends at:4:00 pm
Property Details
| MLS® Number | E12166965 |
| Property Type | Single Family |
| Neigbourhood | Maple Grove |
| Community Name | Bowmanville |
| ParkingSpaceTotal | 3 |
Building
| BathroomTotal | 3 |
| BedroomsAboveGround | 3 |
| BedroomsBelowGround | 1 |
| BedroomsTotal | 4 |
| Appliances | Garage Door Opener Remote(s), Dishwasher, Dryer, Stove, Washer, Refrigerator |
| BasementDevelopment | Finished |
| BasementType | N/a (finished) |
| ConstructionStyleAttachment | Attached |
| CoolingType | Central Air Conditioning |
| ExteriorFinish | Vinyl Siding, Stone |
| FlooringType | Ceramic, Hardwood, Carpeted, Laminate |
| HalfBathTotal | 1 |
| HeatingFuel | Natural Gas |
| HeatingType | Forced Air |
| StoriesTotal | 2 |
| SizeInterior | 1100 - 1500 Sqft |
| Type | Row / Townhouse |
| UtilityWater | Municipal Water |
Parking
| Attached Garage | |
| Garage |
Land
| Acreage | No |
| Sewer | Sanitary Sewer |
| SizeDepth | 109 Ft ,10 In |
| SizeFrontage | 25 Ft ,2 In |
| SizeIrregular | 25.2 X 109.9 Ft |
| SizeTotalText | 25.2 X 109.9 Ft |
Rooms
| Level | Type | Length | Width | Dimensions |
|---|---|---|---|---|
| Second Level | Primary Bedroom | 4.24 m | 3.15 m | 4.24 m x 3.15 m |
| Second Level | Bedroom 2 | 3.18 m | 2.57 m | 3.18 m x 2.57 m |
| Second Level | Bedroom 3 | 3.18 m | 2.92 m | 3.18 m x 2.92 m |
| Basement | Recreational, Games Room | 6.02 m | 3.1 m | 6.02 m x 3.1 m |
| Basement | Bedroom 4 | 3.33 m | 2.84 m | 3.33 m x 2.84 m |
| Main Level | Kitchen | 3.23 m | 2.21 m | 3.23 m x 2.21 m |
| Main Level | Dining Room | 3.15 m | 2.51 m | 3.15 m x 2.51 m |
| Main Level | Living Room | 5.38 m | 3.3 m | 5.38 m x 3.3 m |
| Main Level | Eating Area | 2.72 m | 2.21 m | 2.72 m x 2.21 m |
Interested?
Contact us for more information
Sanjay Bhagwandin
Broker
2911 Kennedy Road
Toronto, Ontario M1V 1S8

















































