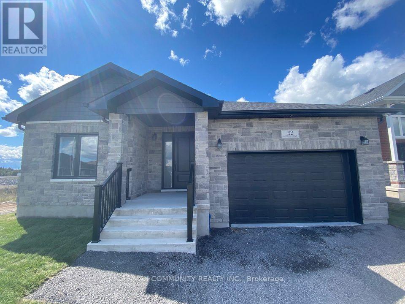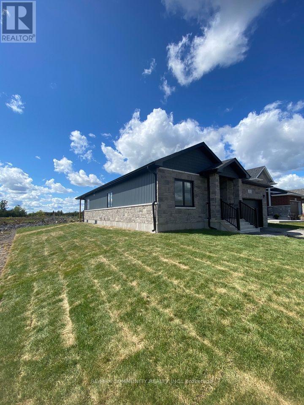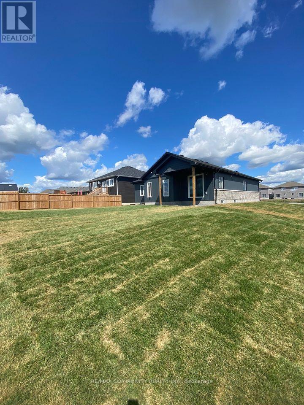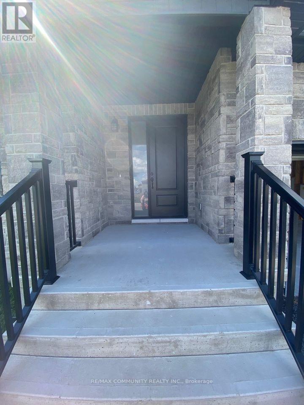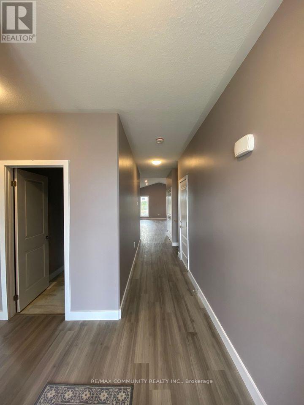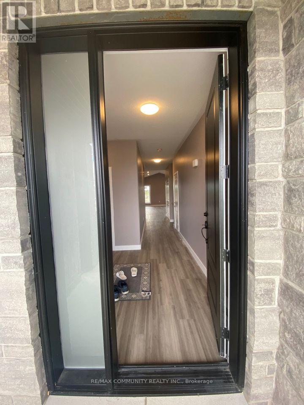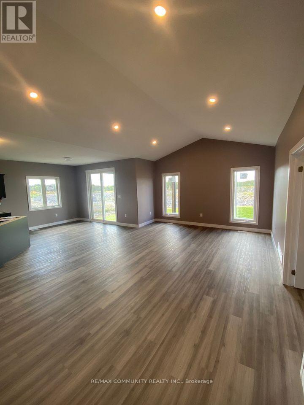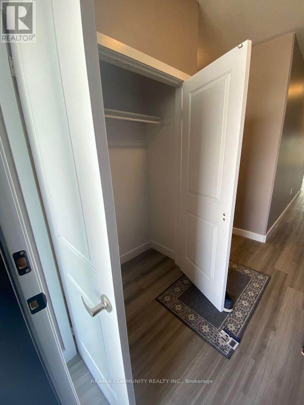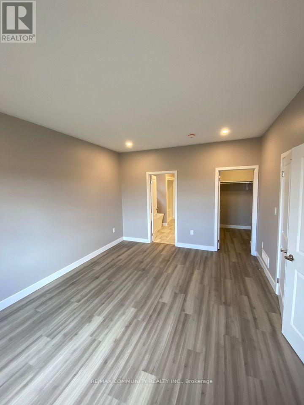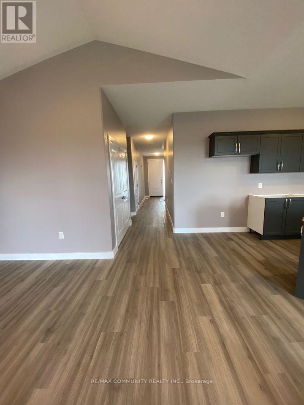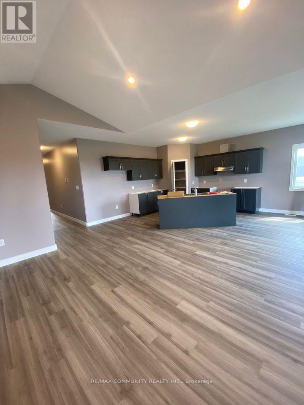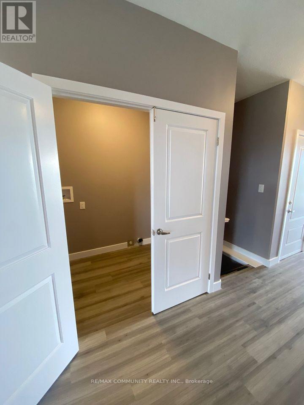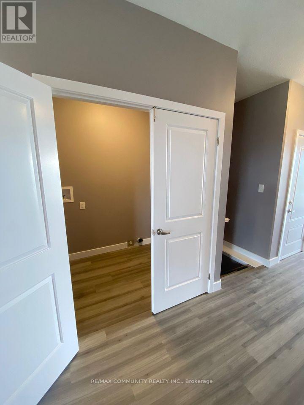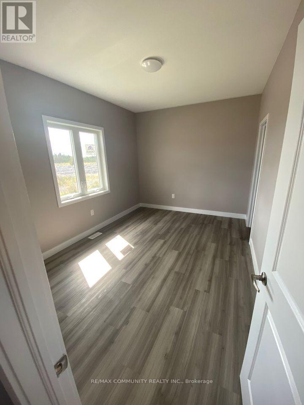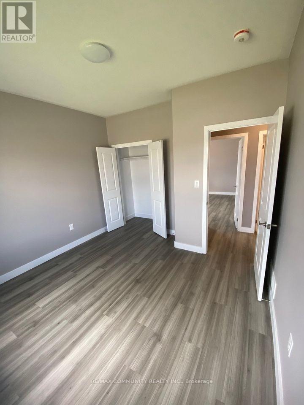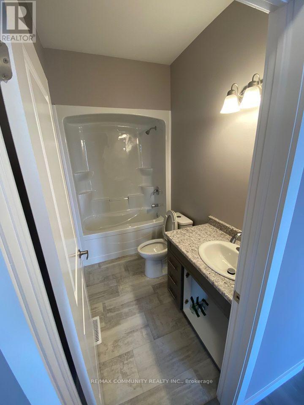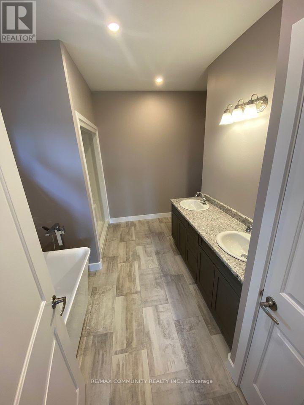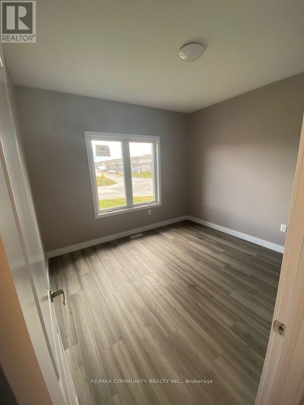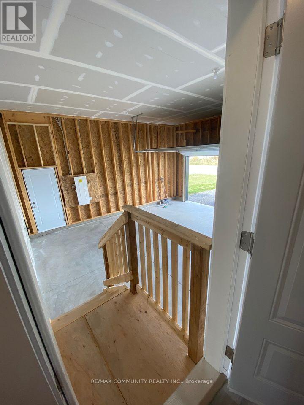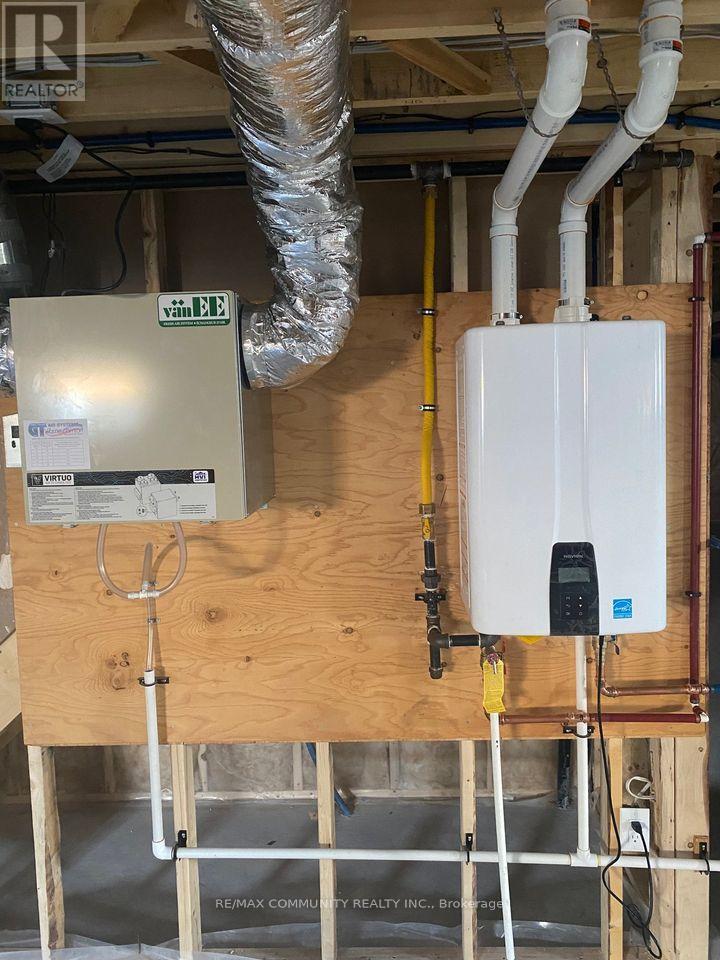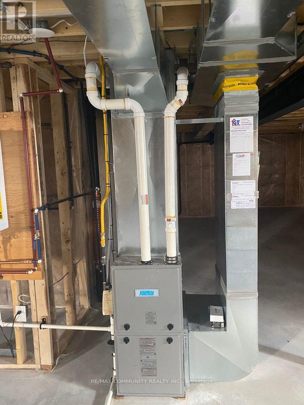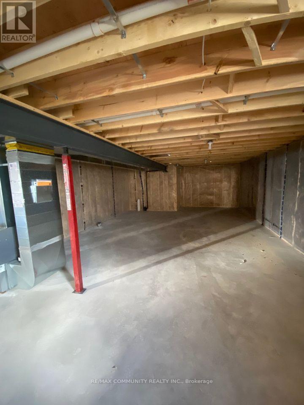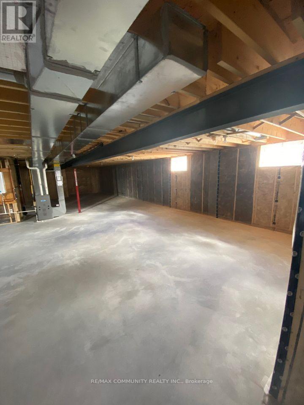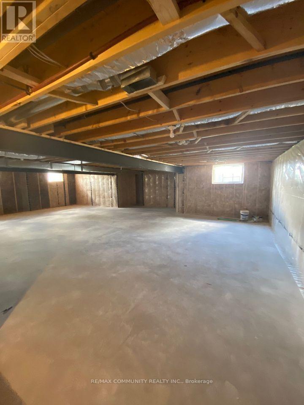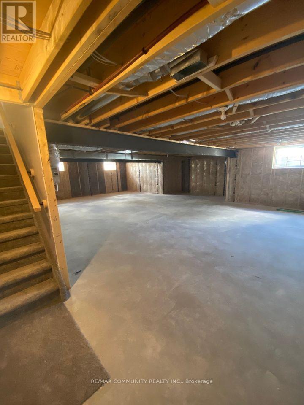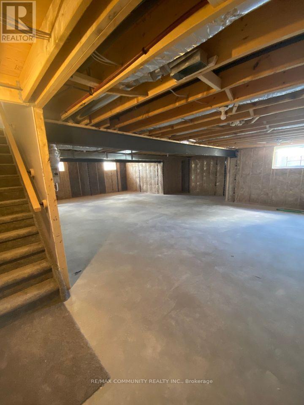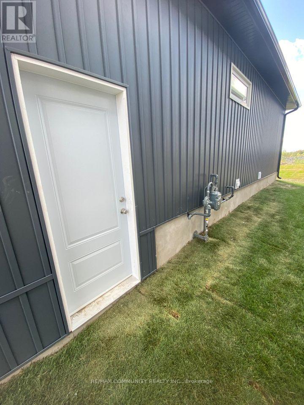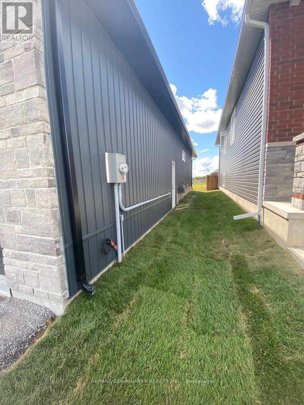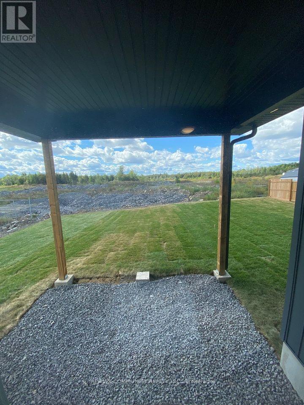52 Potter Drive Loyalist, Ontario K0H 2H0
3 Bedroom
2 Bathroom
1100 - 1500 sqft
Bungalow
Central Air Conditioning
Forced Air
$649,900
Beautiful Bungalow Offers An Open-Concept Design With Plenty Of Natural Light. The Primary Bedroom Boasts A Walk-In Closet And A Full Ensuite. It Features A Covered Front Porch With A Double-Car Garage. Laminate Floor Throughout, Central Air. Unspoiled Basement Higher Ceilings. Come Check Out This Stunning Home And Experience Complete Peace Of Mind. (id:61852)
Property Details
| MLS® Number | X12413186 |
| Property Type | Single Family |
| Neigbourhood | Babcock Mills |
| Community Name | 56 - Odessa |
| EquipmentType | Water Heater |
| Features | Irregular Lot Size, Carpet Free |
| ParkingSpaceTotal | 4 |
| RentalEquipmentType | Water Heater |
Building
| BathroomTotal | 2 |
| BedroomsAboveGround | 3 |
| BedroomsTotal | 3 |
| Age | 0 To 5 Years |
| Appliances | Dishwasher, Dryer, Water Heater, Stove, Washer, Window Coverings, Refrigerator |
| ArchitecturalStyle | Bungalow |
| BasementDevelopment | Unfinished |
| BasementType | N/a (unfinished) |
| ConstructionStyleAttachment | Detached |
| CoolingType | Central Air Conditioning |
| ExteriorFinish | Aluminum Siding |
| FlooringType | Laminate |
| FoundationType | Concrete |
| HeatingFuel | Natural Gas |
| HeatingType | Forced Air |
| StoriesTotal | 1 |
| SizeInterior | 1100 - 1500 Sqft |
| Type | House |
| UtilityWater | Municipal Water |
Parking
| Attached Garage | |
| Garage |
Land
| Acreage | No |
| Sewer | Sanitary Sewer |
| SizeDepth | 124 Ft ,10 In |
| SizeFrontage | 69 Ft ,3 In |
| SizeIrregular | 69.3 X 124.9 Ft ; Irregular45.21x23.9x106.65x69.34x124.9 |
| SizeTotalText | 69.3 X 124.9 Ft ; Irregular45.21x23.9x106.65x69.34x124.9 |
Rooms
| Level | Type | Length | Width | Dimensions |
|---|---|---|---|---|
| Main Level | Living Room | 6.97 m | 4.35 m | 6.97 m x 4.35 m |
| Main Level | Dining Room | 3.03 m | 3.74 m | 3.03 m x 3.74 m |
| Main Level | Kitchen | 3.38 m | 3.74 m | 3.38 m x 3.74 m |
| Main Level | Primary Bedroom | 4.59 m | 3.69 m | 4.59 m x 3.69 m |
| Main Level | Bedroom 2 | 4.56 m | 2.71 m | 4.56 m x 2.71 m |
| Main Level | Bedroom 3 | 3.69 m | 3.07 m | 3.69 m x 3.07 m |
https://www.realtor.ca/real-estate/28883774/52-potter-drive-loyalist-odessa-56-odessa
Interested?
Contact us for more information
Shan Thayaparan
Broker
RE/MAX Community Realty Inc.
282 Consumers Road Unit 10
Toronto, Ontario M2J 1P8
282 Consumers Road Unit 10
Toronto, Ontario M2J 1P8
Viki Velauthan
Salesperson
RE/MAX Community Realty Inc.
282 Consumers Road Unit 10
Toronto, Ontario M2J 1P8
282 Consumers Road Unit 10
Toronto, Ontario M2J 1P8
