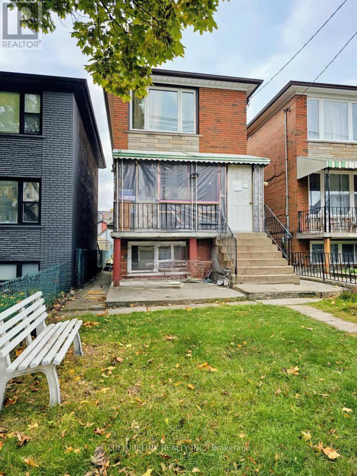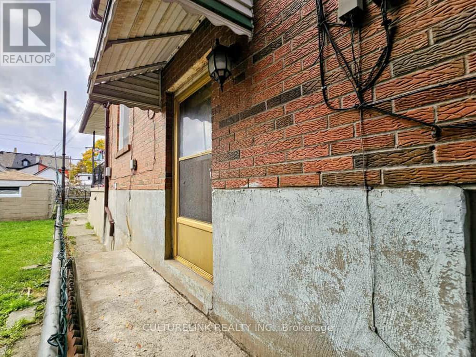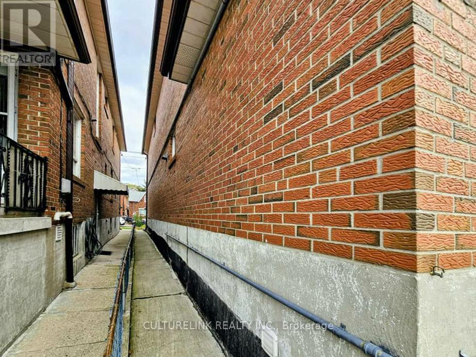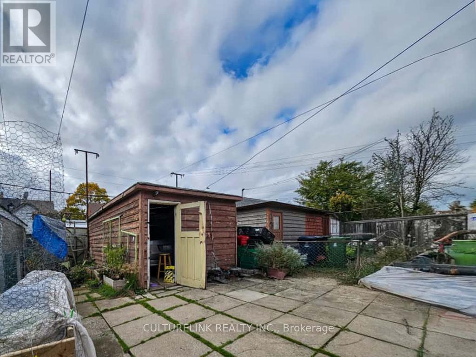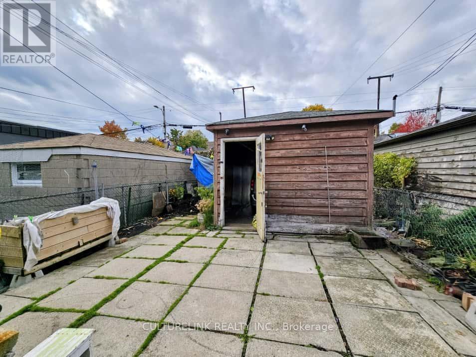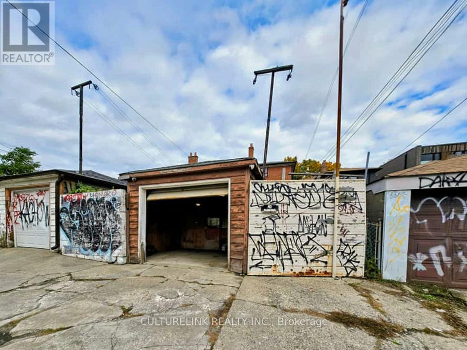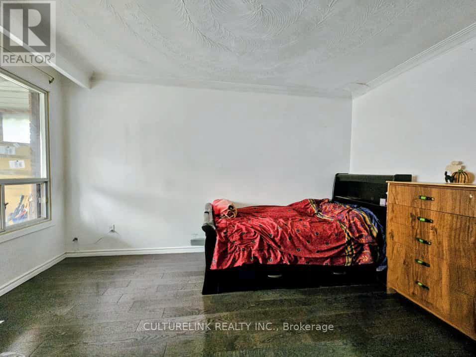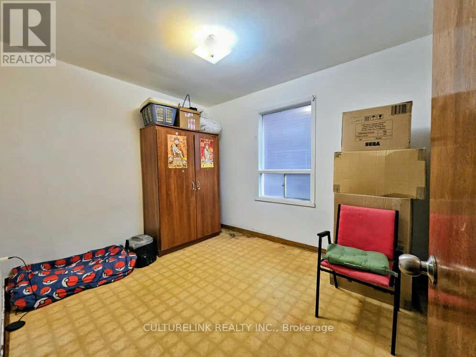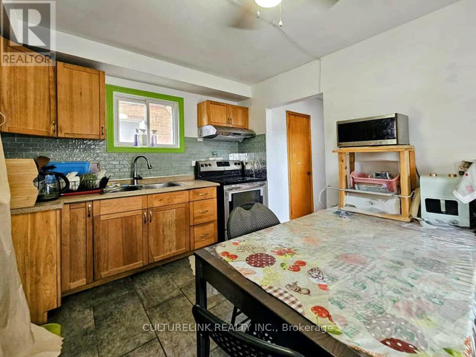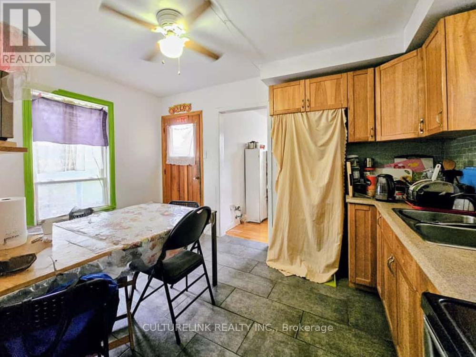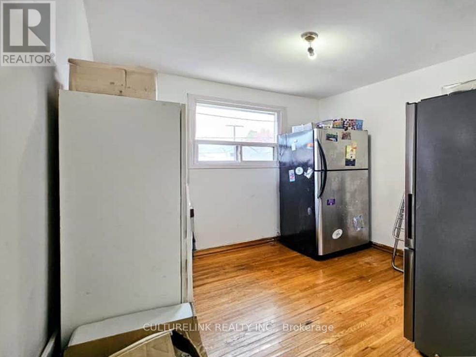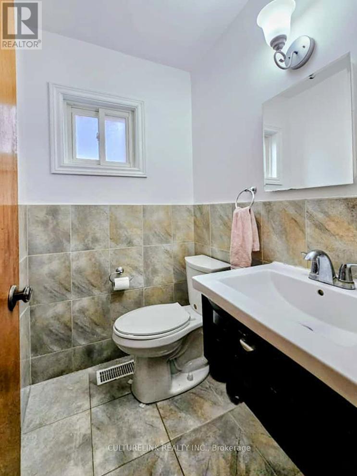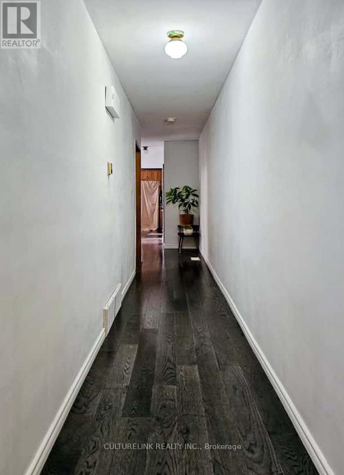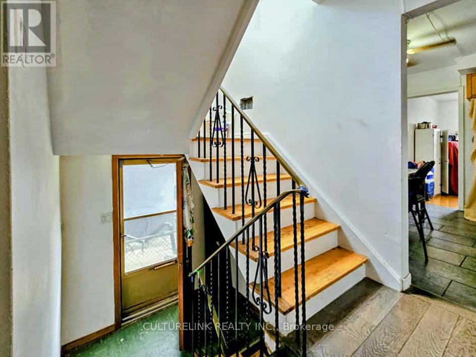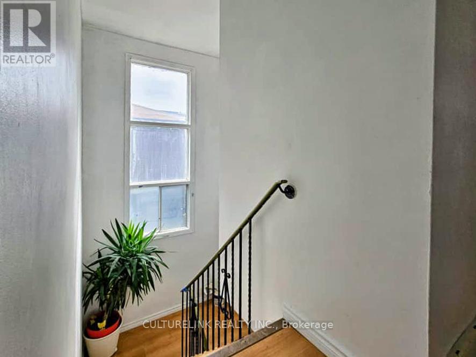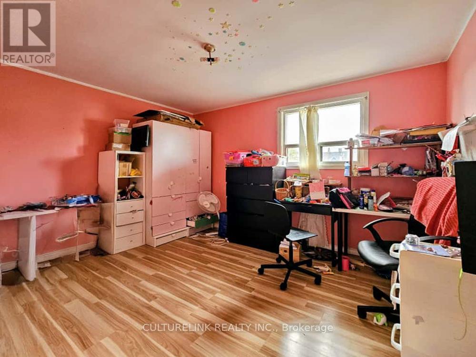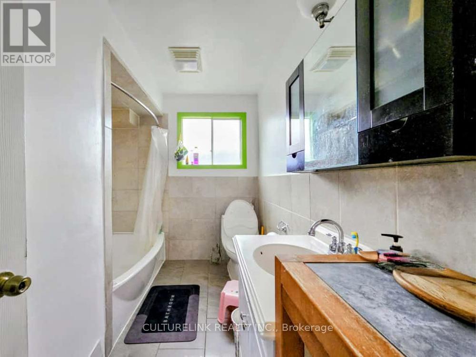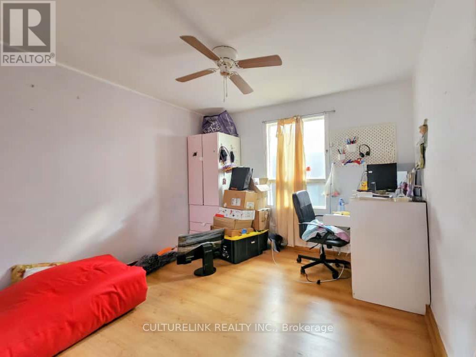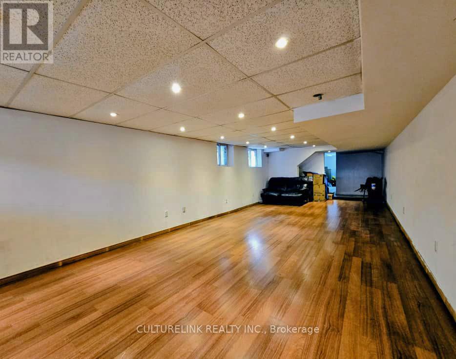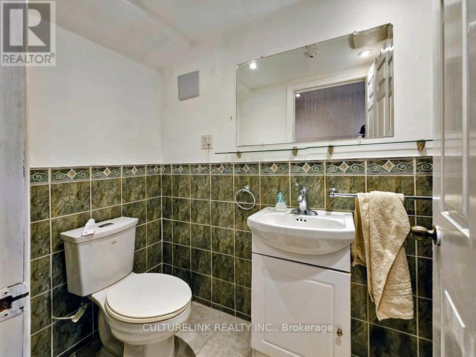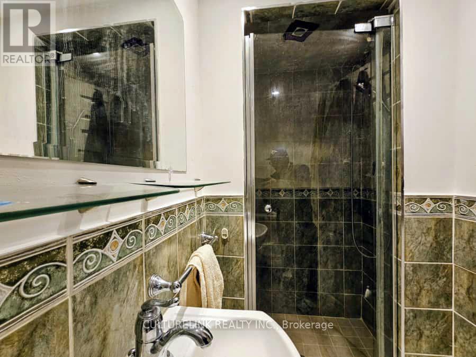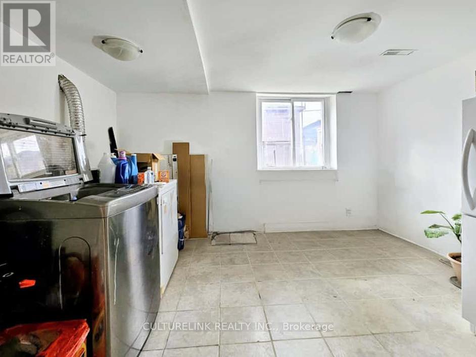52 Palmerston Avenue Toronto, Ontario M6J 2J1
5 Bedroom
3 Bathroom
1500 - 2000 sqft
None
Forced Air
$2,199,000
Welcome to 52 Palmerston, an Investor & Contractors dream. Located in the heart of Toronto on a quiet one way street, this 2 Story Detached All Brick home features a 20ft wide lott with walkways on both sides of the home as well as a side entrance for direct entry into the basement that sits partially above ground allowing for larger windows to brighten up the lower level. Other features are: a deep 127ft that backs onto a Laneway, 1 car garage with the availability of a parking pad on the side, 5 bedrooms, 3 washrooms, and a finished basement with good ceiling height. Don't miss this opportunity (id:61852)
Property Details
| MLS® Number | C12522508 |
| Property Type | Single Family |
| Neigbourhood | Spadina—Fort York |
| Community Name | Trinity-Bellwoods |
| Features | Carpet Free |
| ParkingSpaceTotal | 2 |
Building
| BathroomTotal | 3 |
| BedroomsAboveGround | 5 |
| BedroomsTotal | 5 |
| Appliances | All, Dryer, Stove, Washer, Refrigerator |
| BasementFeatures | Separate Entrance |
| BasementType | N/a |
| ConstructionStyleAttachment | Detached |
| CoolingType | None |
| ExteriorFinish | Brick |
| FlooringType | Hardwood, Tile, Laminate |
| FoundationType | Concrete |
| HalfBathTotal | 1 |
| HeatingFuel | Natural Gas |
| HeatingType | Forced Air |
| StoriesTotal | 2 |
| SizeInterior | 1500 - 2000 Sqft |
| Type | House |
| UtilityWater | Municipal Water |
Parking
| Detached Garage | |
| Garage |
Land
| Acreage | No |
| Sewer | Sanitary Sewer |
| SizeDepth | 127 Ft ,3 In |
| SizeFrontage | 20 Ft ,6 In |
| SizeIrregular | 20.5 X 127.3 Ft |
| SizeTotalText | 20.5 X 127.3 Ft |
Rooms
| Level | Type | Length | Width | Dimensions |
|---|---|---|---|---|
| Second Level | Bedroom | 3.93 m | 3.76 m | 3.93 m x 3.76 m |
| Second Level | Bedroom | 2.9 m | 3 m | 2.9 m x 3 m |
| Second Level | Bedroom | 3.35 m | 3.75 m | 3.35 m x 3.75 m |
| Basement | Living Room | 9.93 m | 3.78 m | 9.93 m x 3.78 m |
| Basement | Laundry Room | 3.7 m | 2.81 m | 3.7 m x 2.81 m |
| Main Level | Bedroom | 2.87 m | 4.22 m | 2.87 m x 4.22 m |
| Main Level | Bedroom | 2.87 m | 3.38 m | 2.87 m x 3.38 m |
| Main Level | Kitchen | 2.98 m | 3.89 m | 2.98 m x 3.89 m |
| Main Level | Other | 3.11 m | 2.67 m | 3.11 m x 2.67 m |
Interested?
Contact us for more information
Kent Tran
Broker
Culturelink Realty Inc.
7800 Woodbine Ave #210
Markham, Ontario L3R 2N7
7800 Woodbine Ave #210
Markham, Ontario L3R 2N7
