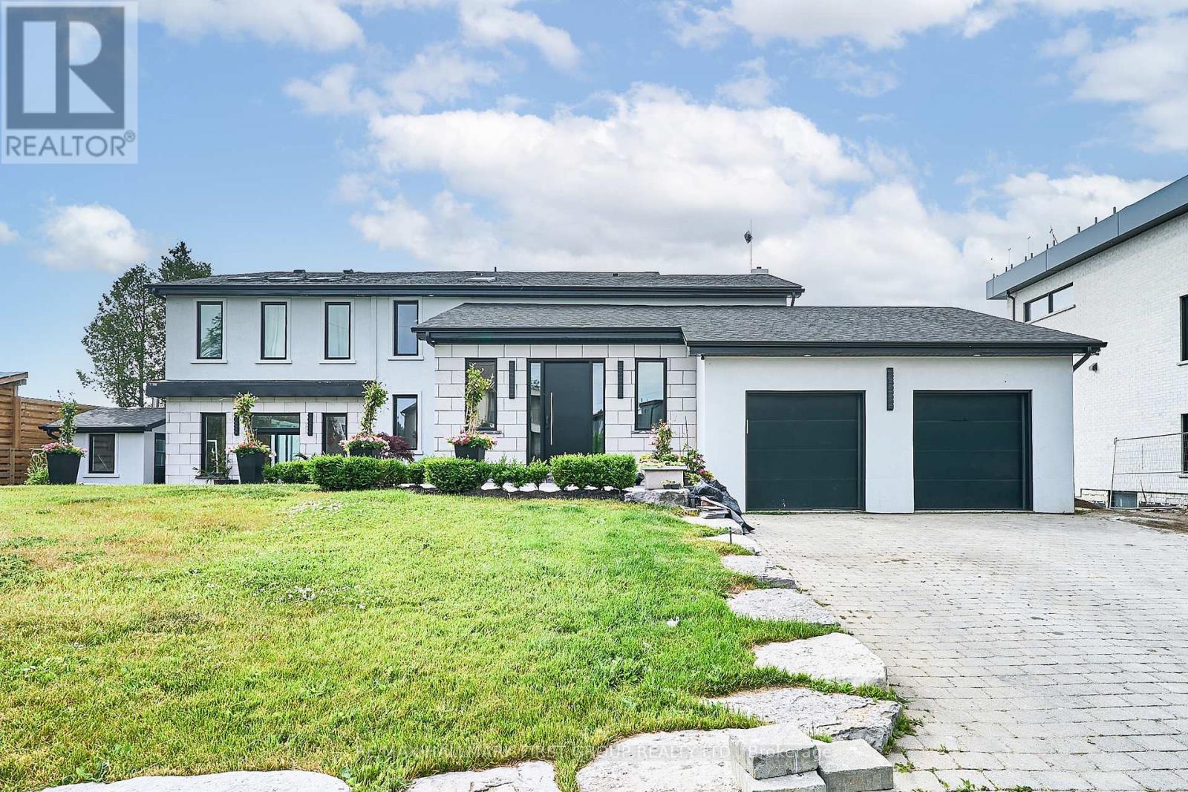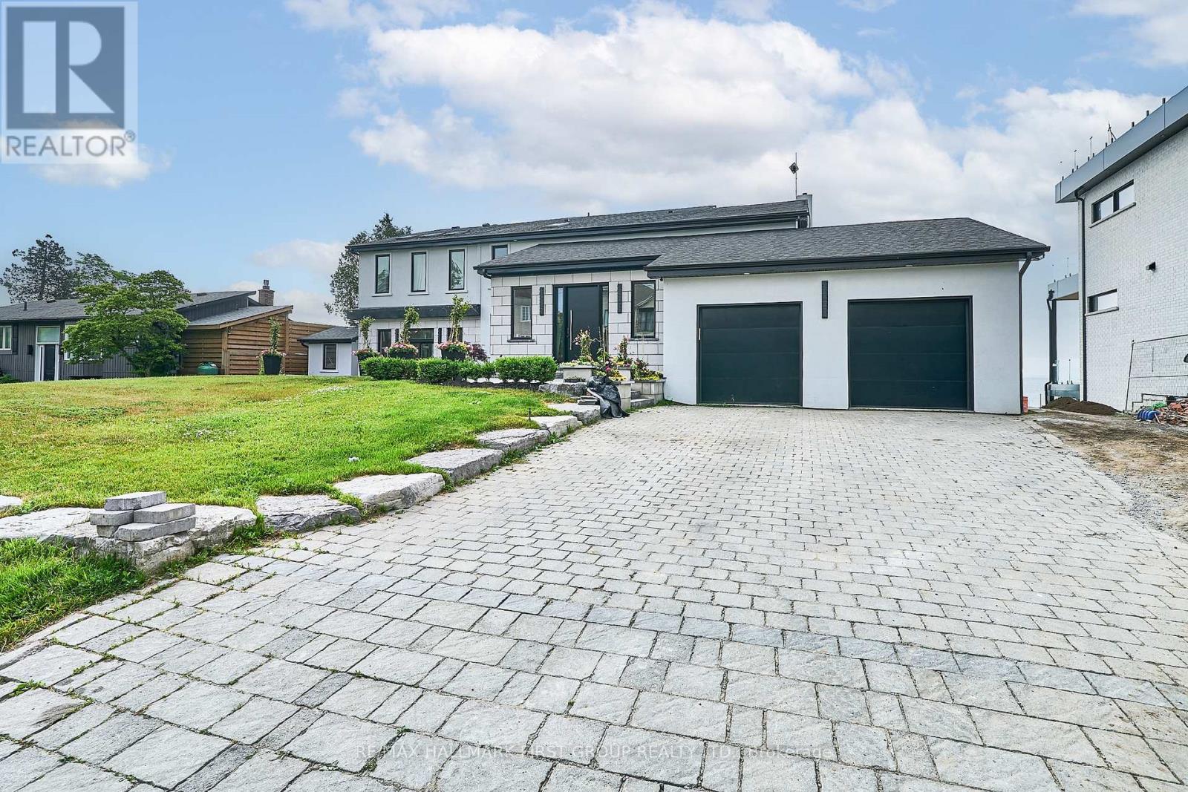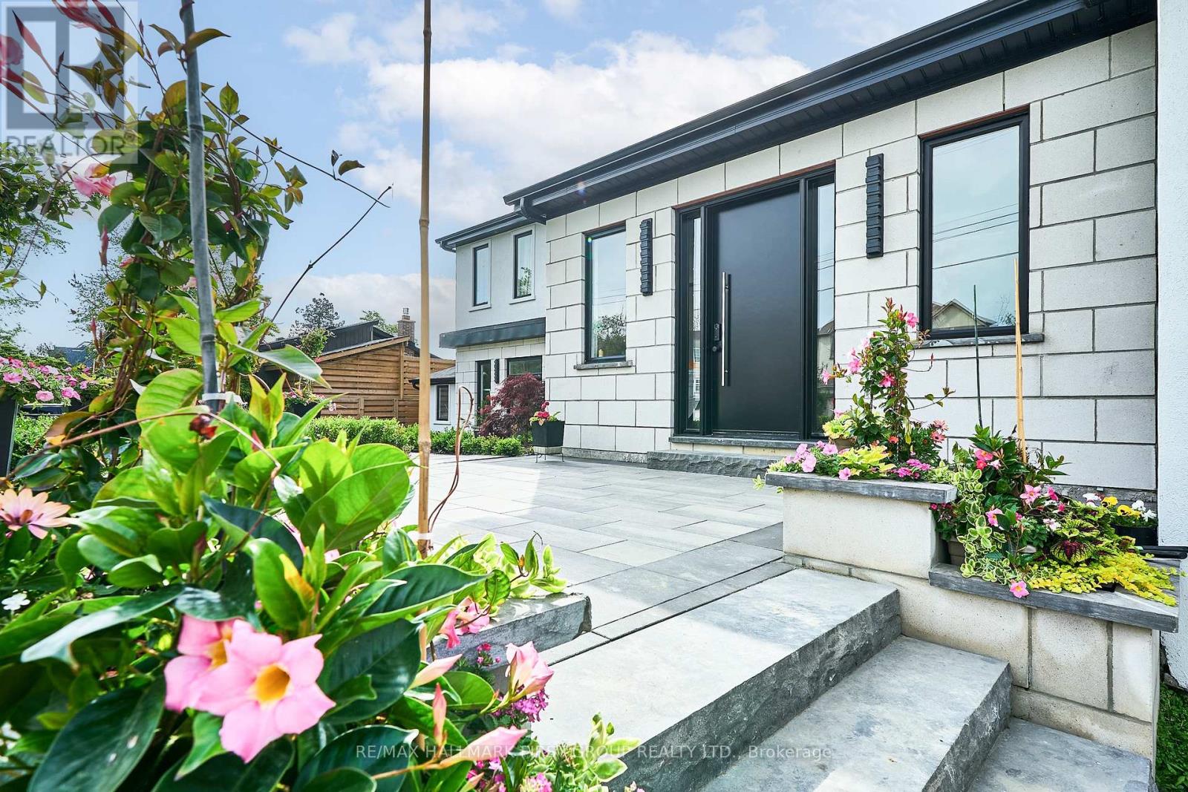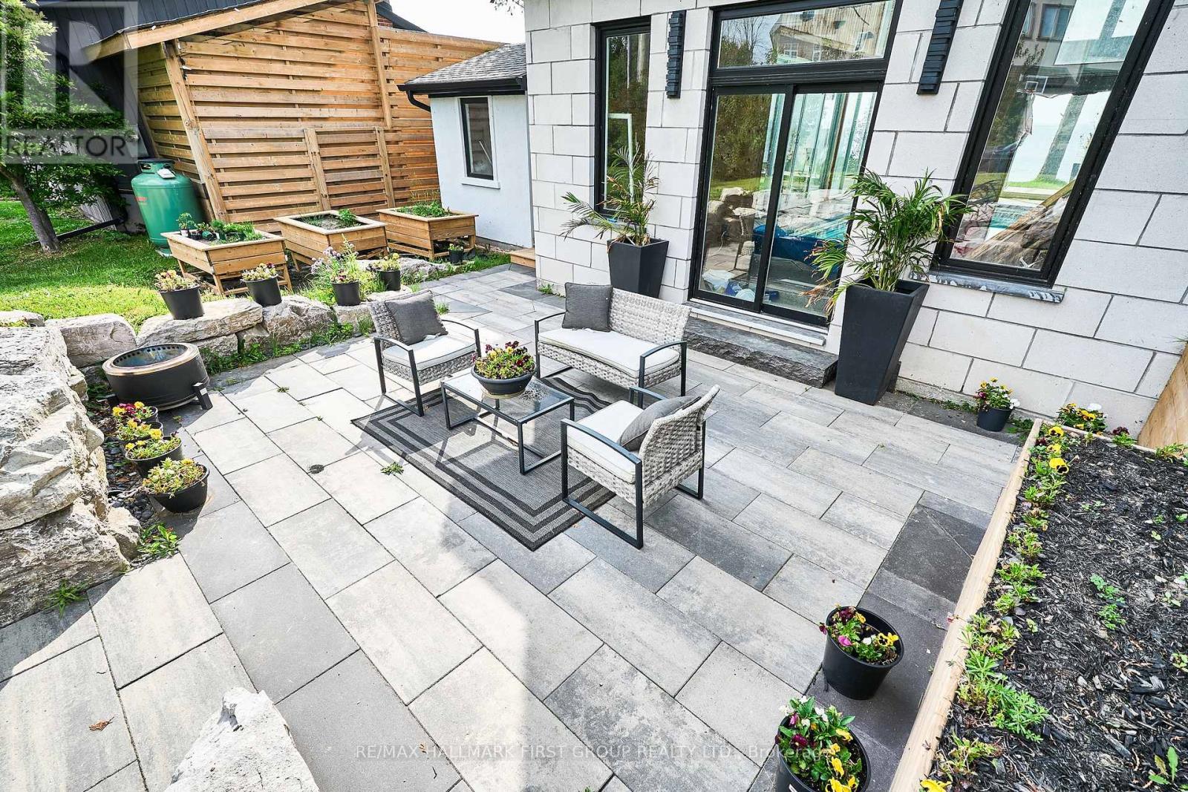52 Ontoro Boulevard Ajax, Ontario L1Z 1X6
$2,495,000
A Rare Opportunity To Own A 100-Foot Lot On The Shores Of Lake Ontario. This 3300+ Sq Ft. Lakefront Property Offers Endless Possibilities For Builders, Renovators, Or End-Users Looking To Add Their Own Touch. Boasting 4+1 Bedrooms And 3 Bathrooms, This Expansive Home Is Being Sold In As-Is Condition, Making It The Perfect Canvas For Customization Or Redevelopment. This Home Features A Striking 36x36-Foot Indoor Pool And Exercise Room That Opens Seamlessly Onto A Walk-Out Patio With Uninterrupted Views Of The Lake. A Stunning Sunroom Offers A Front-Row Seat To Spectacular Sunsets And Tranquil Water Views Year-Round. The Lower Level Includes A Second Kitchen, Providing Flexibility For Extended Family Living.With A Private Seadoo And Watercraft Launch Into Lake Ontario, Multiple Skylights Throughout, A Solar Panel System On The Roof, And A 3-Car Attached Garage With Tandem Parking, This Property Combines Functionality With Waterfront Lifestyle. Whether You Are A Visionary Builder Or A Buyer Looking To Create A Dream Home, This Is A One-Of-A-Kind Opportunity On One Of The Most Coveted Stretches Of Lake Ontario. (id:61852)
Property Details
| MLS® Number | E12197083 |
| Property Type | Single Family |
| Community Name | South East |
| Easement | None |
| Features | Cul-de-sac, Solar Equipment |
| ParkingSpaceTotal | 6 |
| PoolType | Indoor Pool |
| Structure | Patio(s) |
| ViewType | Lake View, Direct Water View |
| WaterFrontType | Waterfront |
Building
| BathroomTotal | 4 |
| BedroomsAboveGround | 4 |
| BedroomsBelowGround | 1 |
| BedroomsTotal | 5 |
| Appliances | All |
| BasementDevelopment | Finished |
| BasementFeatures | Apartment In Basement |
| BasementType | N/a (finished) |
| ConstructionStyleAttachment | Detached |
| CoolingType | Central Air Conditioning |
| ExteriorFinish | Stone, Stucco |
| FireplacePresent | Yes |
| FireplaceTotal | 1 |
| FoundationType | Poured Concrete |
| HalfBathTotal | 1 |
| HeatingFuel | Natural Gas |
| HeatingType | Forced Air |
| StoriesTotal | 2 |
| SizeInterior | 3000 - 3500 Sqft |
| Type | House |
| UtilityWater | Municipal Water |
Parking
| Garage |
Land
| AccessType | Public Road |
| Acreage | No |
| Sewer | Septic System |
| SizeDepth | 124 Ft |
| SizeFrontage | 100 Ft |
| SizeIrregular | 100 X 124 Ft |
| SizeTotalText | 100 X 124 Ft |
| SurfaceWater | Lake/pond |
Rooms
| Level | Type | Length | Width | Dimensions |
|---|---|---|---|---|
| Second Level | Primary Bedroom | 3.58 m | 5.33 m | 3.58 m x 5.33 m |
| Second Level | Bedroom 2 | 5.79 m | 4.72 m | 5.79 m x 4.72 m |
| Second Level | Bedroom 3 | 4.14 m | 4.19 m | 4.14 m x 4.19 m |
| Basement | Kitchen | 4.65 m | 7.32 m | 4.65 m x 7.32 m |
| Basement | Eating Area | 3.43 m | 2.29 m | 3.43 m x 2.29 m |
| Basement | Bedroom 5 | 4.93 m | 4.11 m | 4.93 m x 4.11 m |
| Basement | Laundry Room | 1.98 m | 3.91 m | 1.98 m x 3.91 m |
| Ground Level | Kitchen | 3.05 m | 5.13 m | 3.05 m x 5.13 m |
| Ground Level | Sunroom | 3.66 m | 5.49 m | 3.66 m x 5.49 m |
| Ground Level | Family Room | 5.08 m | 3.81 m | 5.08 m x 3.81 m |
| Ground Level | Dining Room | 4.83 m | 3.48 m | 4.83 m x 3.48 m |
| Ground Level | Bedroom 4 | 3.71 m | 3.66 m | 3.71 m x 3.66 m |
| Ground Level | Bathroom | Measurements not available | ||
| Ground Level | Solarium | 11.13 m | 5.72 m | 11.13 m x 5.72 m |
| Ground Level | Exercise Room | 6.02 m | 3.38 m | 6.02 m x 3.38 m |
https://www.realtor.ca/real-estate/28418387/52-ontoro-boulevard-ajax-south-east-south-east
Interested?
Contact us for more information
Connor Oprey
Salesperson
314 Harwood Ave South #200
Ajax, Ontario L1S 2J1
James Kelly
Salesperson
314 Harwood Ave South #200
Ajax, Ontario L1S 2J1





























