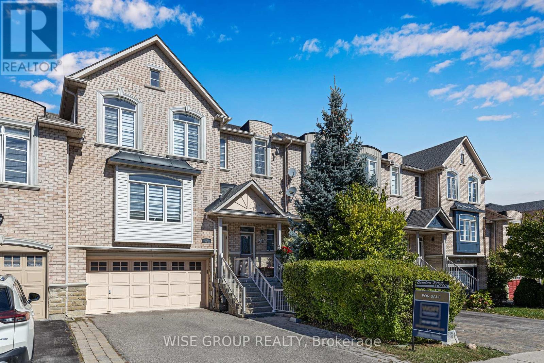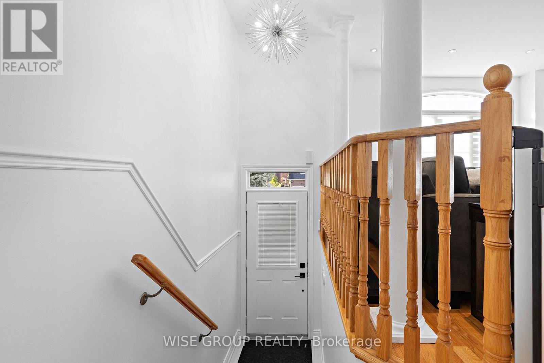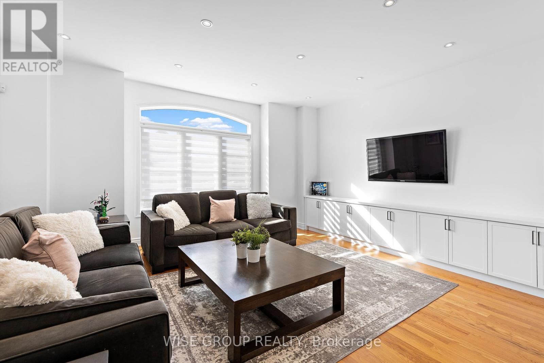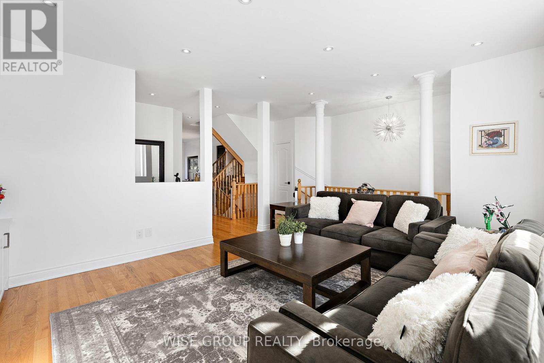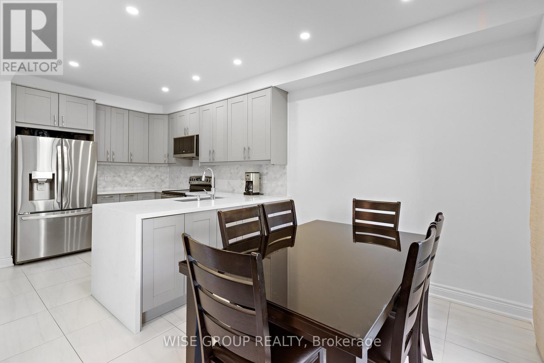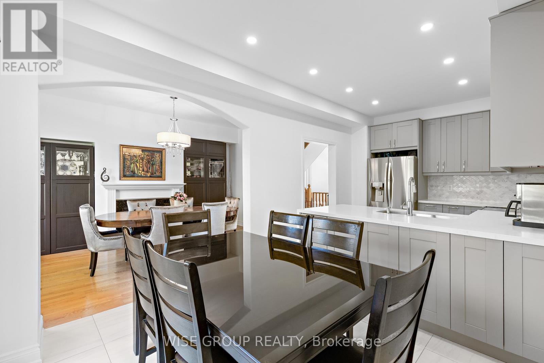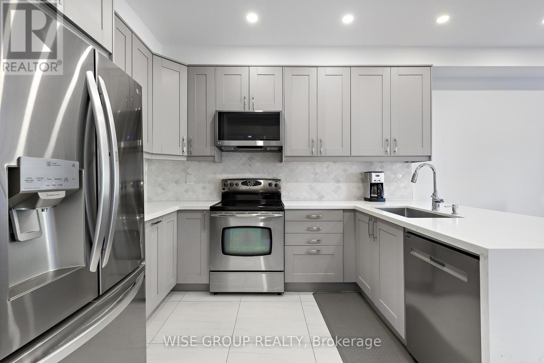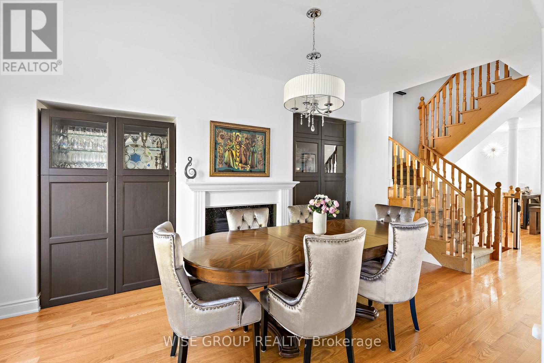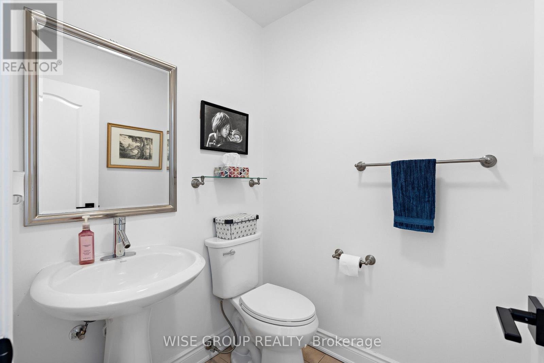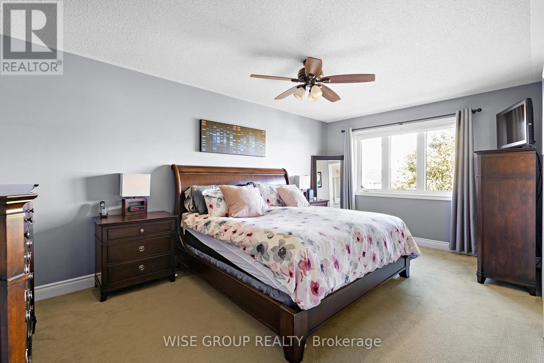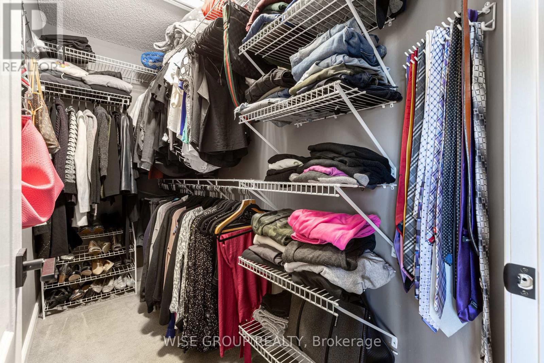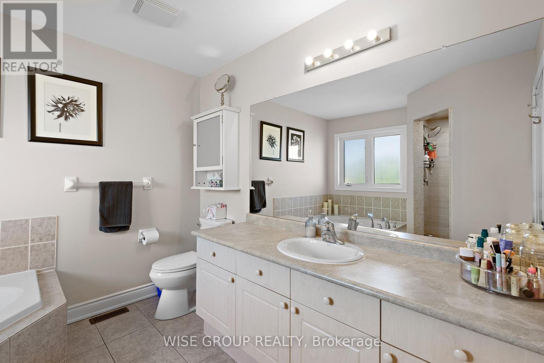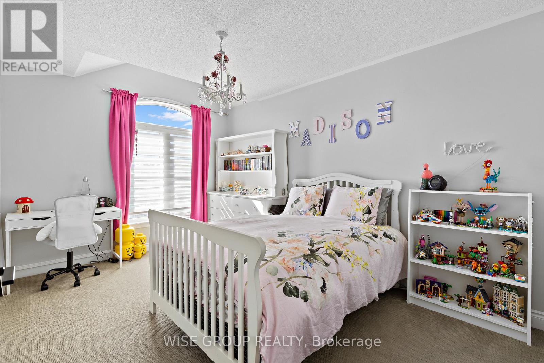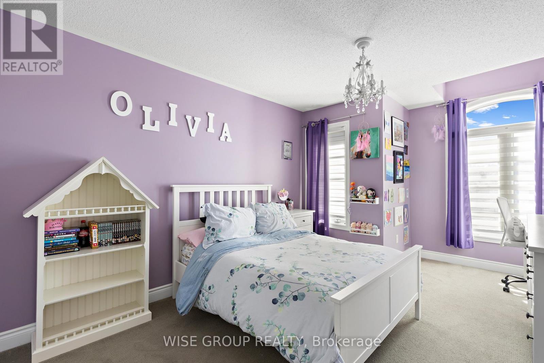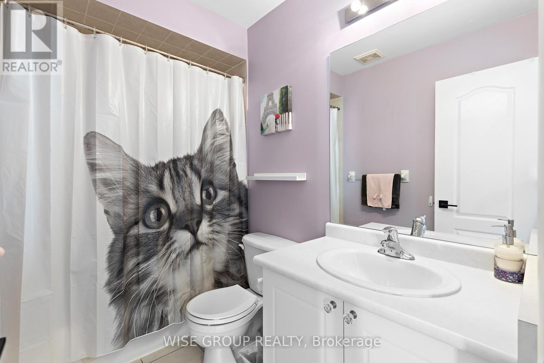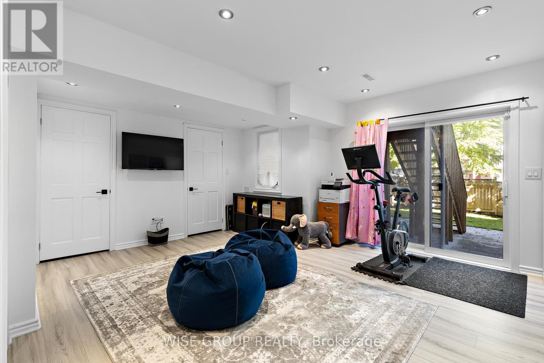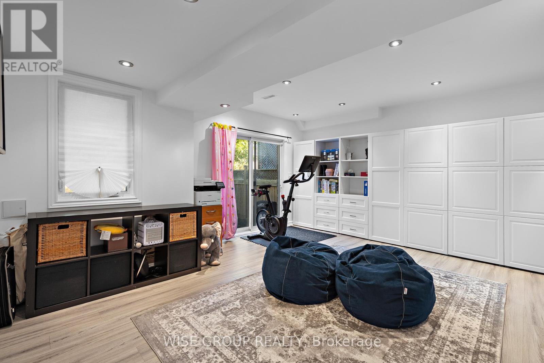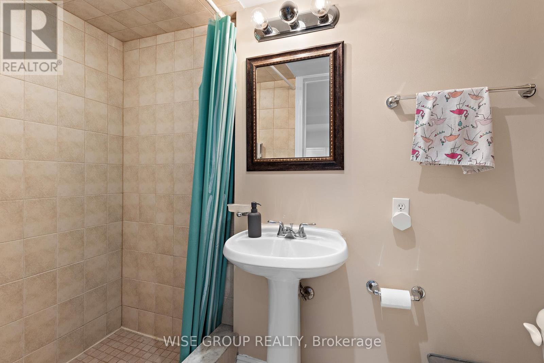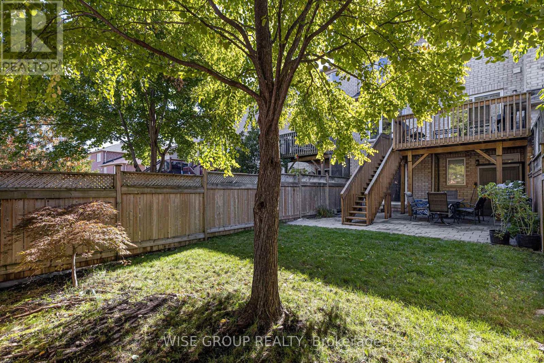52 Mintwood Road Vaughan, Ontario L4J 9C3
$1,249,900
Welcome to this beautifully maintained, 3-bedroom, 4-bathroom townhome with a rare double car garage in the heart of highly sought after Thornhill Woods. With a thoughtful blend of recent upgrades and timeless finishes, this home offers comfort, function, and style for todays modern family. Step inside to a bright living space featuring brand-new custom blinds and a stylish built-in entertainment unit. The renovated kitchen (2019) is the heart of the home, showcasing modern cabinetry, quartz counters, stainless steel appliances, and a walkout to your private backyard with a gas line for BBQ'ing. The upper level offers three bedrooms, including a serene primary suite with ensuite bath and ample closet space. The lower level features a versatile finished basement with recently updated flooring perfect for a family room, home office, or gym. It also offers the potential to be converted into a nanny or in-law suite for added flexibility. Other notable updates include: new siding, new garage door opener, and a freshly re-sealed deck. Located in a family-friendly community close to top-ranked schools, parks, trails, transit, and shopping, this move-in-ready home delivers both lifestyle and convenience. (id:61852)
Property Details
| MLS® Number | N12434167 |
| Property Type | Single Family |
| Community Name | Patterson |
| AmenitiesNearBy | Hospital, Park, Schools |
| Features | Ravine |
| ParkingSpaceTotal | 6 |
Building
| BathroomTotal | 4 |
| BedroomsAboveGround | 3 |
| BedroomsBelowGround | 1 |
| BedroomsTotal | 4 |
| Age | 16 To 30 Years |
| Appliances | Garage Door Opener Remote(s), Central Vacuum, Water Heater |
| BasementDevelopment | Finished |
| BasementFeatures | Walk Out |
| BasementType | N/a (finished) |
| ConstructionStyleAttachment | Attached |
| CoolingType | Central Air Conditioning |
| ExteriorFinish | Brick |
| FireProtection | Alarm System |
| FireplacePresent | Yes |
| FlooringType | Hardwood |
| FoundationType | Poured Concrete |
| HalfBathTotal | 1 |
| HeatingFuel | Natural Gas |
| HeatingType | Forced Air |
| StoriesTotal | 3 |
| SizeInterior | 2000 - 2500 Sqft |
| Type | Row / Townhouse |
| UtilityWater | Municipal Water |
Parking
| Garage |
Land
| Acreage | No |
| FenceType | Fenced Yard |
| LandAmenities | Hospital, Park, Schools |
| Sewer | Sanitary Sewer |
| SizeDepth | 110 Ft ,10 In |
| SizeFrontage | 22 Ft |
| SizeIrregular | 22 X 110.9 Ft |
| SizeTotalText | 22 X 110.9 Ft |
Rooms
| Level | Type | Length | Width | Dimensions |
|---|---|---|---|---|
| Lower Level | Living Room | 5.18 m | 5.1 m | 5.18 m x 5.1 m |
| Main Level | Kitchen | 6.03 m | 3.13 m | 6.03 m x 3.13 m |
| Main Level | Dining Room | 4.89 m | 3.1 m | 4.89 m x 3.1 m |
| Main Level | Living Room | 4.53 m | 5.02 m | 4.53 m x 5.02 m |
| Upper Level | Primary Bedroom | 5.35 m | 3.3 m | 5.35 m x 3.3 m |
| Upper Level | Bathroom | 2.78 m | 2.85 m | 2.78 m x 2.85 m |
| Upper Level | Bedroom 2 | 4.32 m | 2.93 m | 4.32 m x 2.93 m |
| Upper Level | Bedroom 3 | 4.84 m | 3.15 m | 4.84 m x 3.15 m |
https://www.realtor.ca/real-estate/28929285/52-mintwood-road-vaughan-patterson-patterson
Interested?
Contact us for more information
Melissa Snow
Salesperson
2450 Victoria Park Ave #200
Toronto, Ontario M2J 4A2
