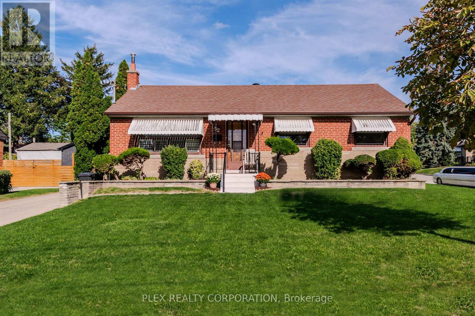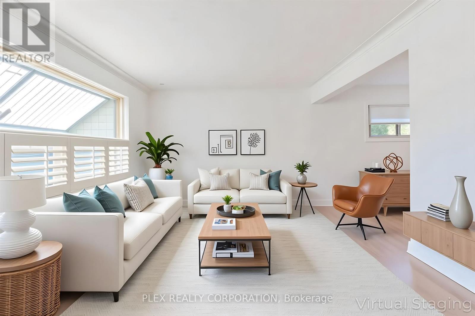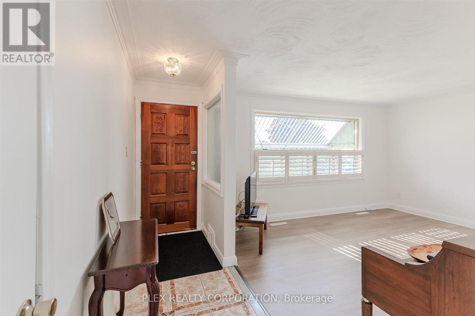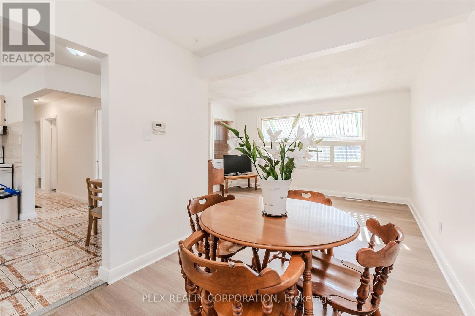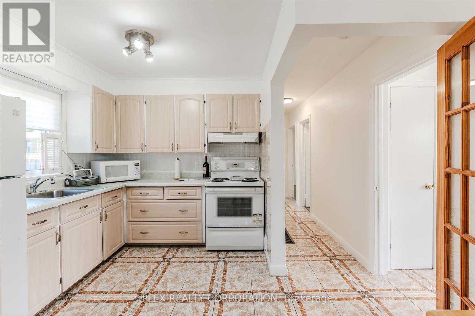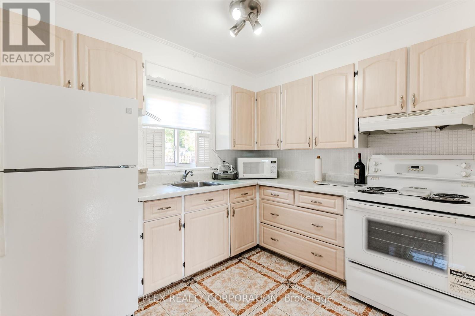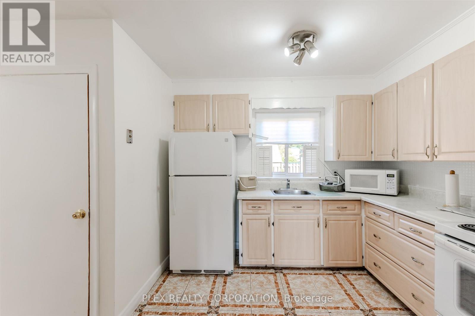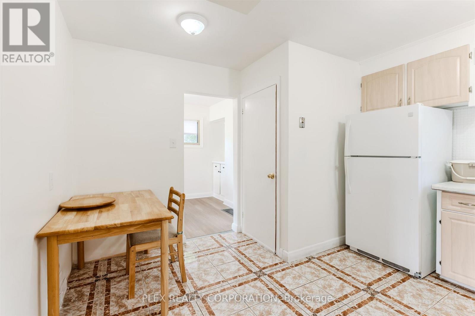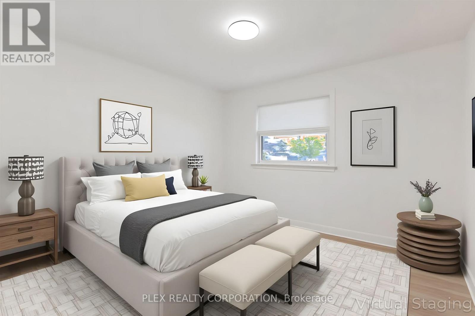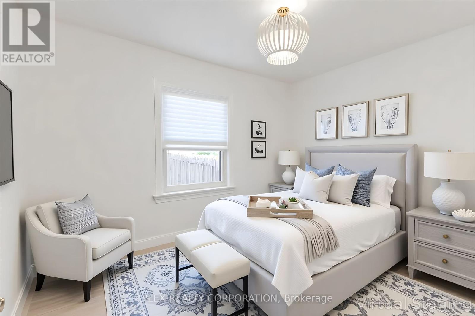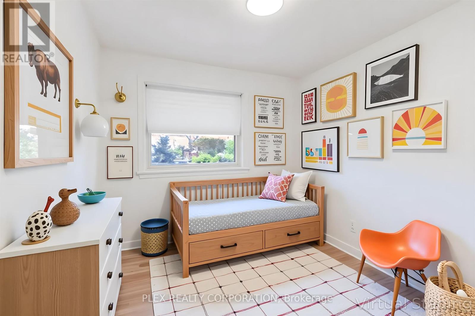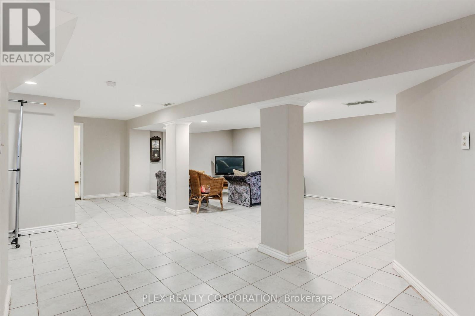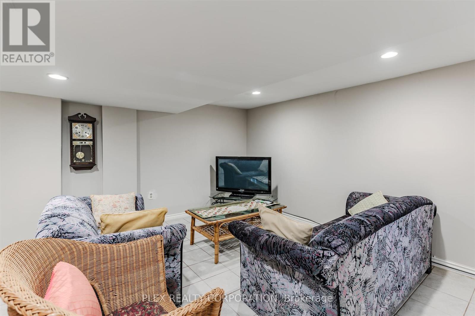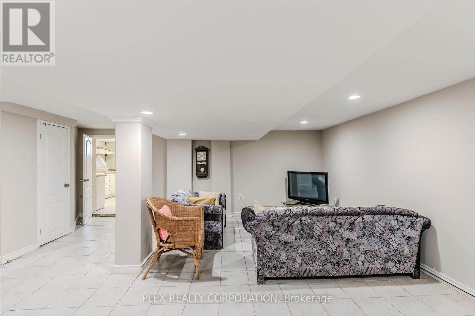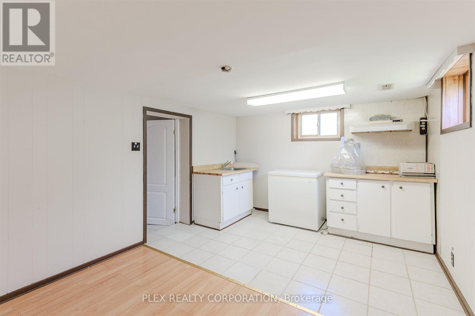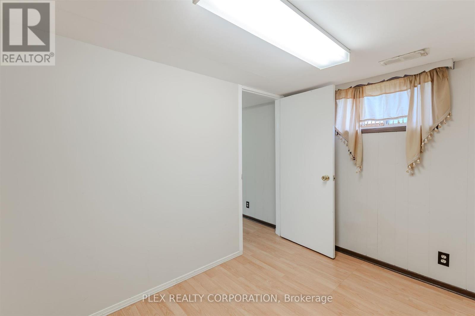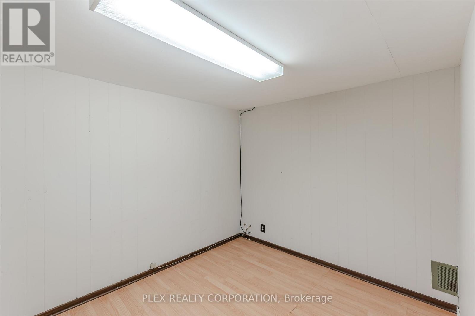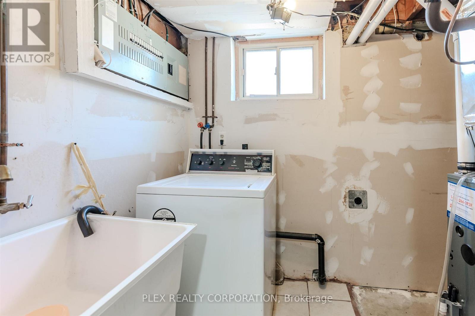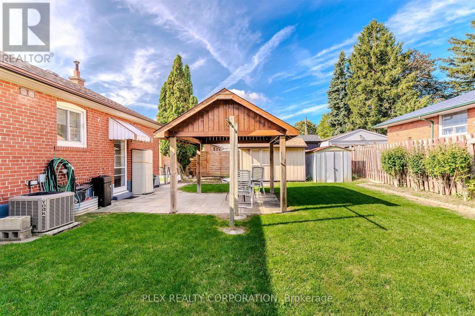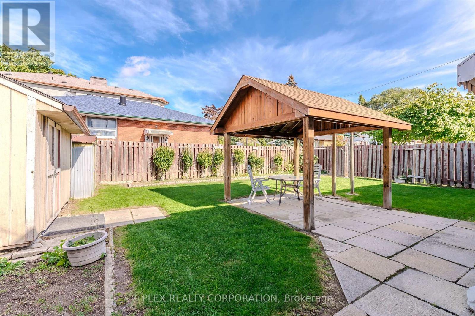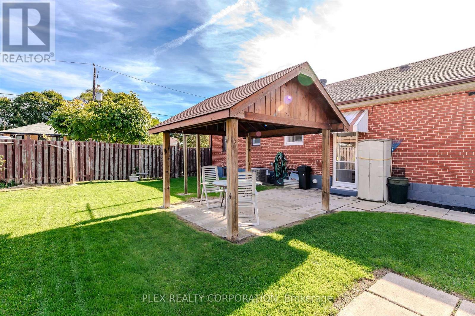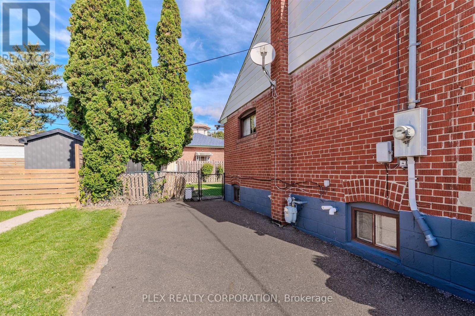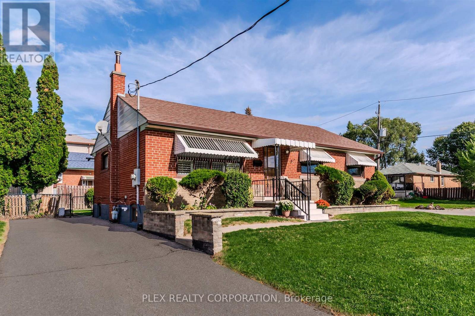52 Merrian Road Toronto, Ontario M1K 3M7
3 Bedroom
2 Bathroom
700 - 1100 sqft
Bungalow
Central Air Conditioning
Forced Air
$899,000
Fabulous 3 bedroom, 2 bathroom detached property on a large corner lot. South exposure allows for a lot of light throughout. Separate entrance and kitchen roughed in for potential basement apartment. Can be 2 bedrooms in basement as well as large family room. Large backyard with patio, pergola and two sheds. Walking distance to parks, schools and shopping on Kennedy Rd. Close to Kennedy TTC subway and new Eglinton Cross Town route. (id:61852)
Property Details
| MLS® Number | E12463038 |
| Property Type | Single Family |
| Neigbourhood | Scarborough |
| Community Name | Kennedy Park |
| ParkingSpaceTotal | 3 |
Building
| BathroomTotal | 2 |
| BedroomsAboveGround | 3 |
| BedroomsTotal | 3 |
| Appliances | Water Heater, Microwave, Stove, Window Coverings, Refrigerator |
| ArchitecturalStyle | Bungalow |
| BasementDevelopment | Finished |
| BasementFeatures | Separate Entrance |
| BasementType | N/a (finished), N/a |
| ConstructionStyleAttachment | Detached |
| CoolingType | Central Air Conditioning |
| ExteriorFinish | Brick |
| FlooringType | Vinyl, Ceramic |
| FoundationType | Block |
| HeatingFuel | Natural Gas |
| HeatingType | Forced Air |
| StoriesTotal | 1 |
| SizeInterior | 700 - 1100 Sqft |
| Type | House |
| UtilityWater | Municipal Water |
Parking
| No Garage |
Land
| Acreage | No |
| Sewer | Sanitary Sewer |
| SizeDepth | 83 Ft ,4 In |
| SizeFrontage | 60 Ft |
| SizeIrregular | 60 X 83.4 Ft |
| SizeTotalText | 60 X 83.4 Ft |
Rooms
| Level | Type | Length | Width | Dimensions |
|---|---|---|---|---|
| Basement | Bathroom | 2.13 m | 1.52 m | 2.13 m x 1.52 m |
| Basement | Family Room | 8.03 m | 5.92 m | 8.03 m x 5.92 m |
| Basement | Bedroom | 4.39 m | 3.18 m | 4.39 m x 3.18 m |
| Basement | Bedroom | 3.18 m | 2.39 m | 3.18 m x 2.39 m |
| Main Level | Living Room | 5.44 m | 3.4 m | 5.44 m x 3.4 m |
| Main Level | Dining Room | 2.77 m | 2.44 m | 2.77 m x 2.44 m |
| Main Level | Kitchen | 4.04 m | 3.26 m | 4.04 m x 3.26 m |
| Main Level | Bedroom | 2.69 m | 2.62 m | 2.69 m x 2.62 m |
| Main Level | Bedroom | 3.28 m | 2.82 m | 3.28 m x 2.82 m |
| Main Level | Bedroom | 3.28 m | 3.28 m | 3.28 m x 3.28 m |
| Main Level | Bathroom | 2.52 m | 1.47 m | 2.52 m x 1.47 m |
https://www.realtor.ca/real-estate/28991281/52-merrian-road-toronto-kennedy-park-kennedy-park
Interested?
Contact us for more information
Paul A. Anand
Broker of Record
Plex Realty Corporation
48 Dearbourne Avenue
Toronto, Ontario M4K 1M7
48 Dearbourne Avenue
Toronto, Ontario M4K 1M7
