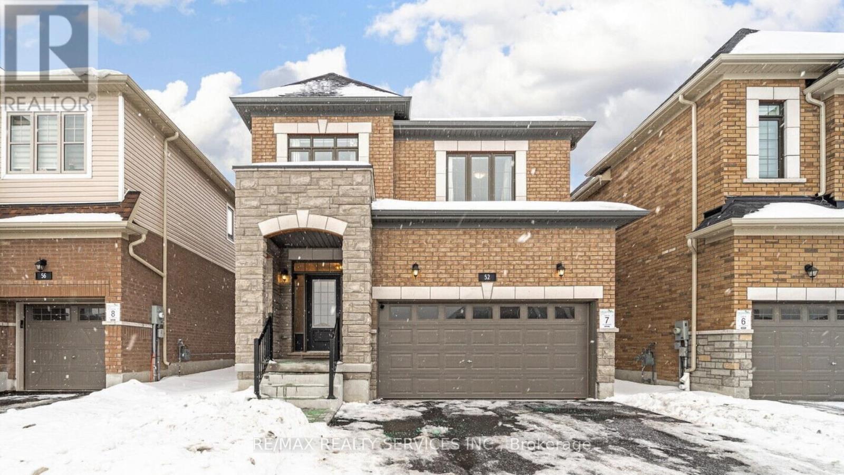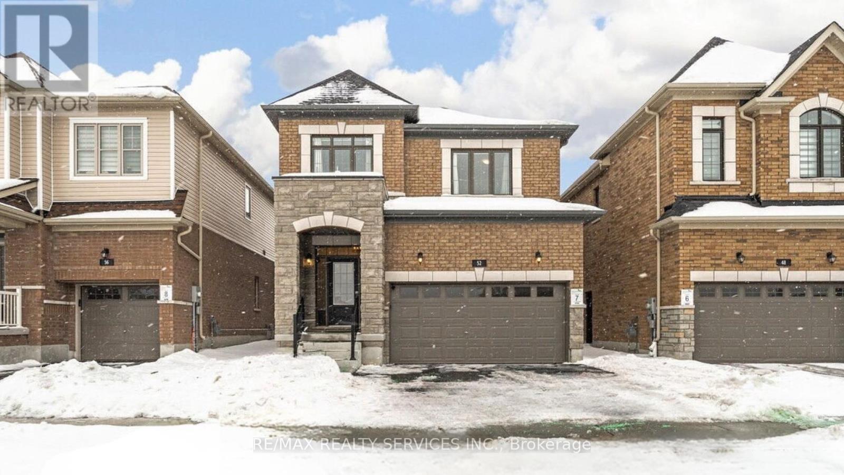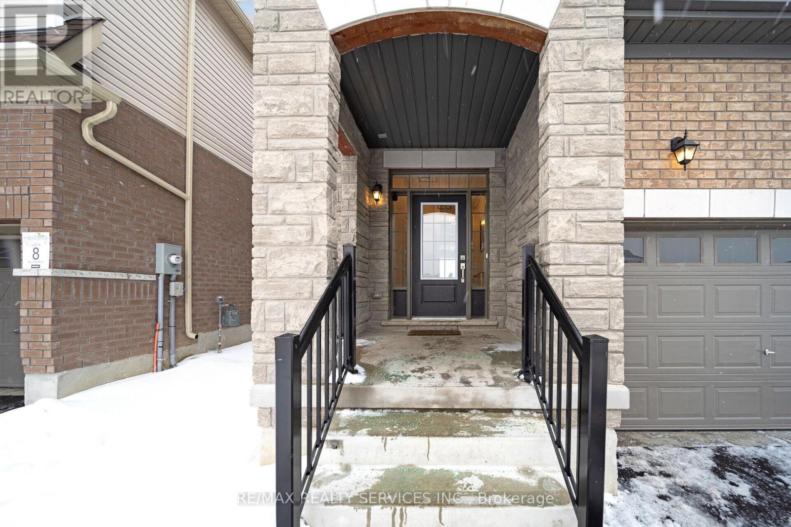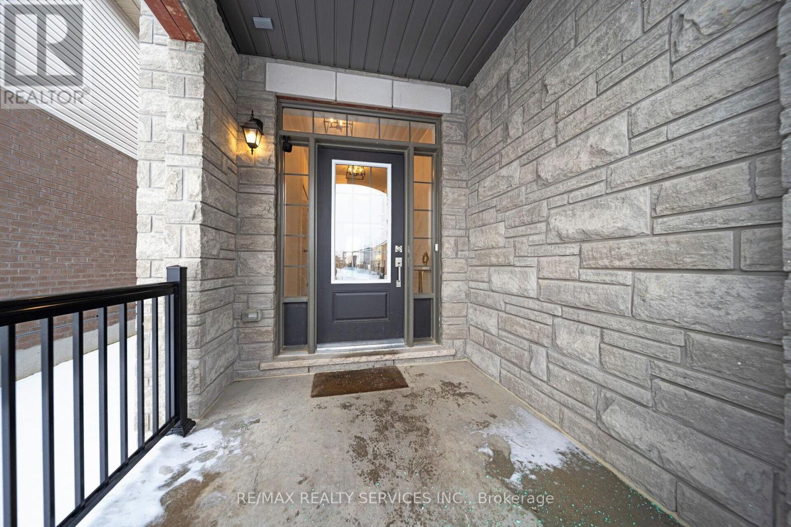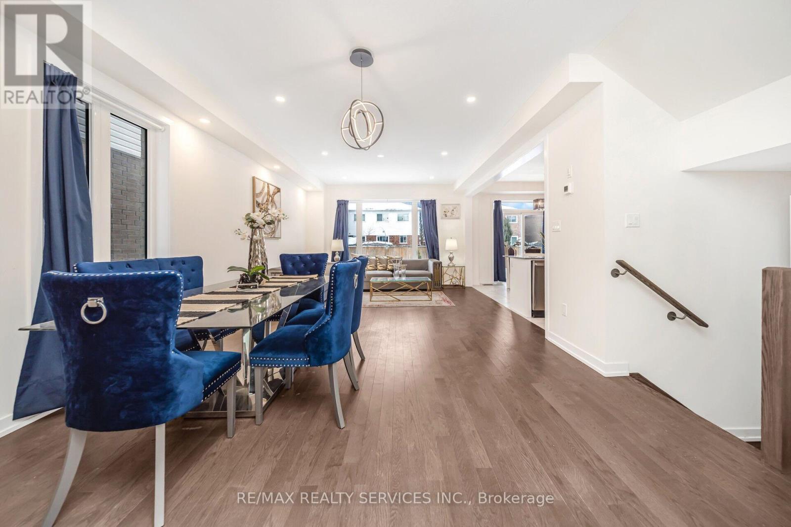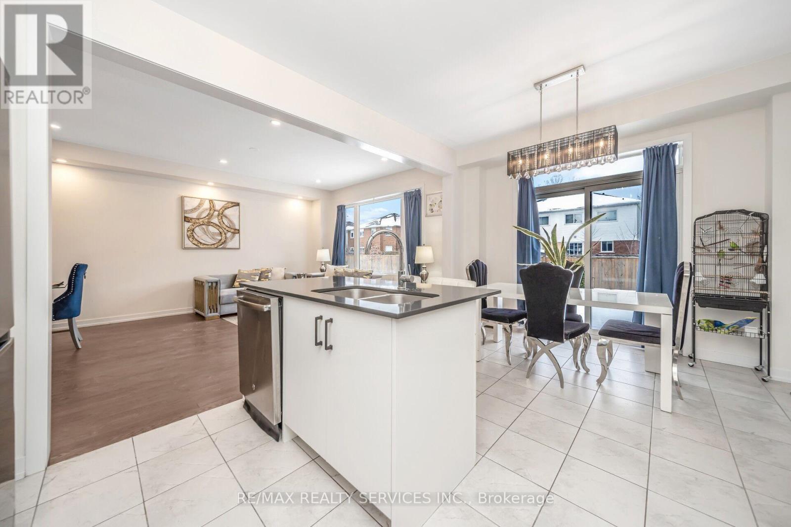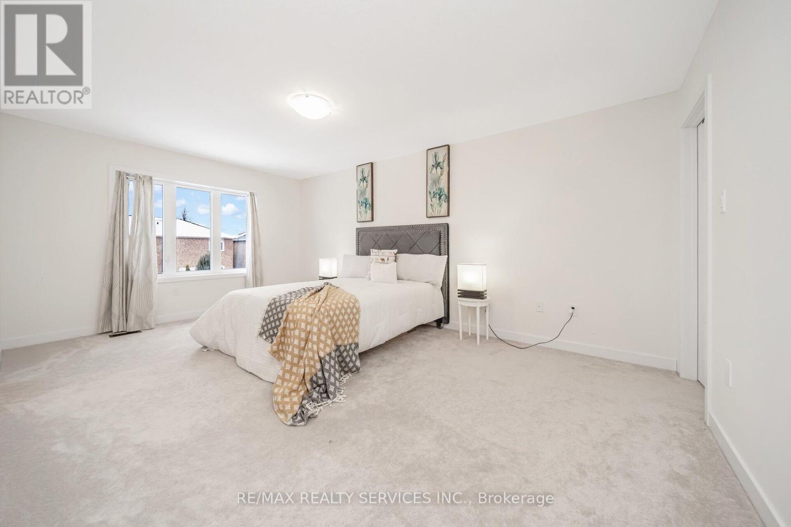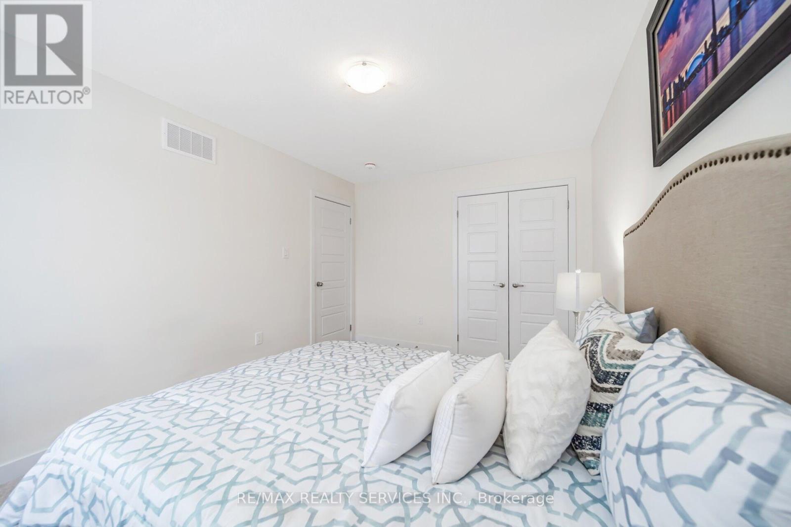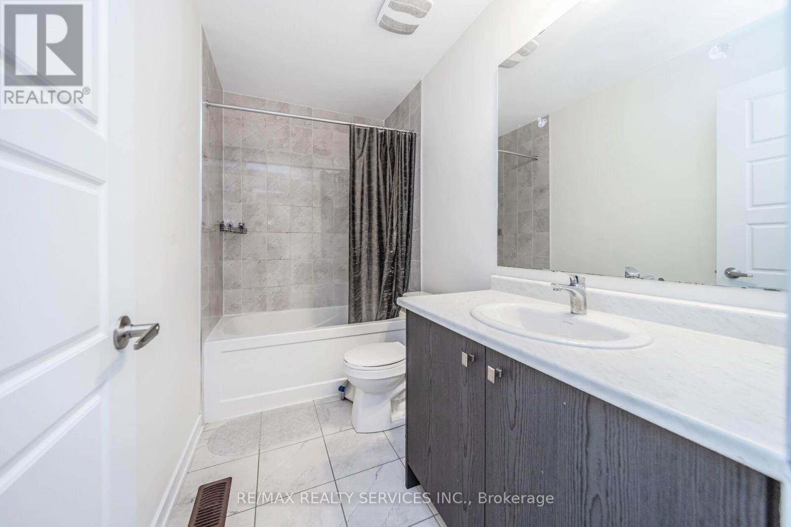52 Lumb Drive Cambridge, Ontario N1T 1W6
$999,900
elcome to your dream home! This exquisite 2147 Sqft of detached residence is just 1 year old. This Brick & Stone Detached Home is located in a Prime Location of Cambridge. 5 minutes from the Hwy 401, 40 Minutes from Brampton and 30 Mins to Mississauga. Step into a bright and airy Separate LIVING AND DINING SPACE, enhanced by large windows and gleaming engineered Hardwood floors. The gourmet Kitchen boasts Quartz Countertops, a spacious BREAKFAST AREA, and direct access to a charming patio perfect for morning coffee or entertaining guests. A beautifully crafted stained oak staircase leads to the upper level, where the luxurious primary suite awaits, complete with a walk-in closet and a spa-like 4-piece ensuite. 3 additional generously sized bedrooms offer ample closet space, complemented by the convenience of an upper-floor Laundry Room. Ideally situated in a prime location, this home offers an unmatched living experience. Designed with both comfort and functionality in mind, this home includes a Separate Entrance to Basement, a robust 200 AMP electrical panel, an electric vehicle rough-in in the garage, and large basement windows that bathe the lower level in natural light. Don't miss the opportunity to make it yours! (id:61852)
Open House
This property has open houses!
2:00 pm
Ends at:4:00 pm
Property Details
| MLS® Number | X12047371 |
| Property Type | Single Family |
| Features | Sump Pump |
| ParkingSpaceTotal | 4 |
Building
| BathroomTotal | 3 |
| BedroomsAboveGround | 4 |
| BedroomsTotal | 4 |
| Age | 0 To 5 Years |
| Appliances | Water Softener, Dryer, Stove, Window Coverings, Refrigerator |
| BasementDevelopment | Unfinished |
| BasementFeatures | Separate Entrance |
| BasementType | N/a (unfinished) |
| ConstructionStyleAttachment | Detached |
| CoolingType | Central Air Conditioning |
| ExteriorFinish | Brick, Stone |
| FlooringType | Hardwood, Porcelain Tile |
| FoundationType | Concrete |
| HalfBathTotal | 1 |
| HeatingFuel | Natural Gas |
| HeatingType | Forced Air |
| StoriesTotal | 2 |
| SizeInterior | 2000 - 2500 Sqft |
| Type | House |
| UtilityWater | Municipal Water |
Parking
| Attached Garage | |
| Garage |
Land
| Acreage | No |
| Sewer | Sanitary Sewer |
| SizeDepth | 118 Ft ,4 In |
| SizeFrontage | 35 Ft ,1 In |
| SizeIrregular | 35.1 X 118.4 Ft |
| SizeTotalText | 35.1 X 118.4 Ft|under 1/2 Acre |
Rooms
| Level | Type | Length | Width | Dimensions |
|---|---|---|---|---|
| Second Level | Primary Bedroom | 5.43 m | 3.55 m | 5.43 m x 3.55 m |
| Second Level | Bedroom 2 | 4.16 m | 3.048 m | 4.16 m x 3.048 m |
| Second Level | Bedroom 3 | 3.91 m | 3.048 m | 3.91 m x 3.048 m |
| Second Level | Bedroom 4 | 3.5 m | 2.74 m | 3.5 m x 2.74 m |
| Main Level | Living Room | 7.11 m | 4.06 m | 7.11 m x 4.06 m |
| Main Level | Dining Room | 7.112 m | 4.06 m | 7.112 m x 4.06 m |
| Main Level | Eating Area | 3.35 m | 2.74 m | 3.35 m x 2.74 m |
| Main Level | Kitchen | 3.35 m | 2.64 m | 3.35 m x 2.64 m |
https://www.realtor.ca/real-estate/28087528/52-lumb-drive-cambridge
Interested?
Contact us for more information
Harpreet Rakhra
Broker
Satbir Rakhra
Salesperson
