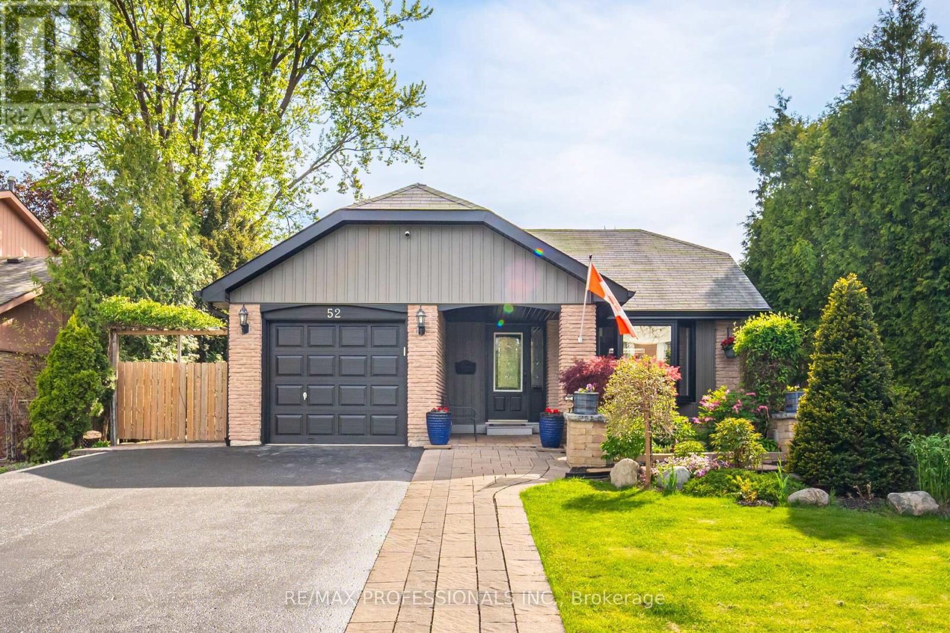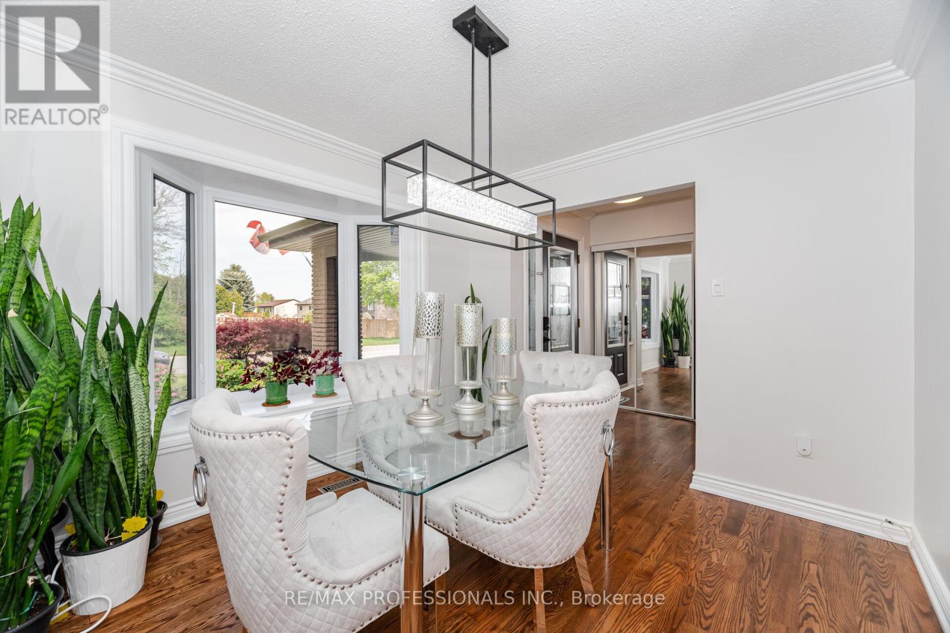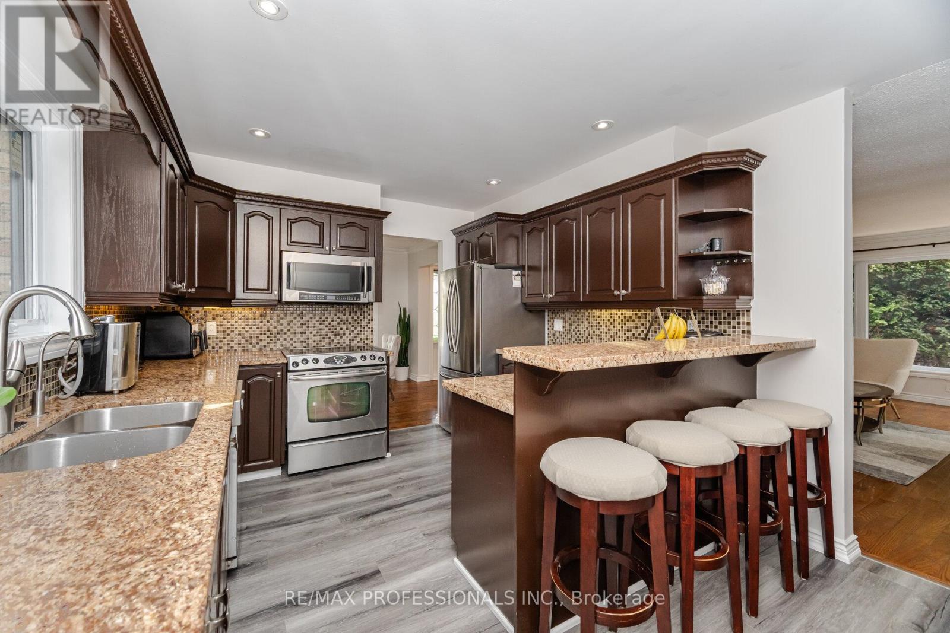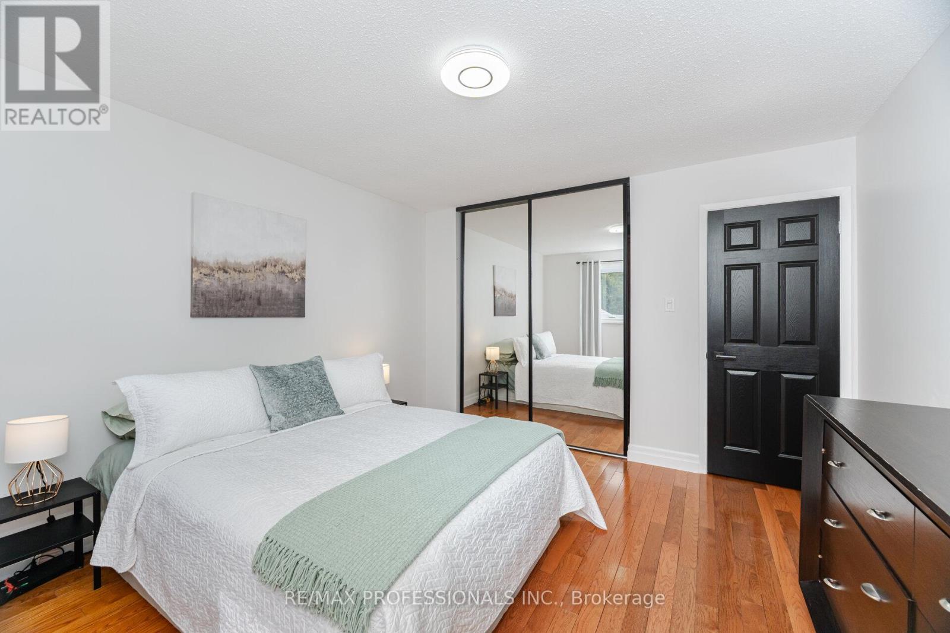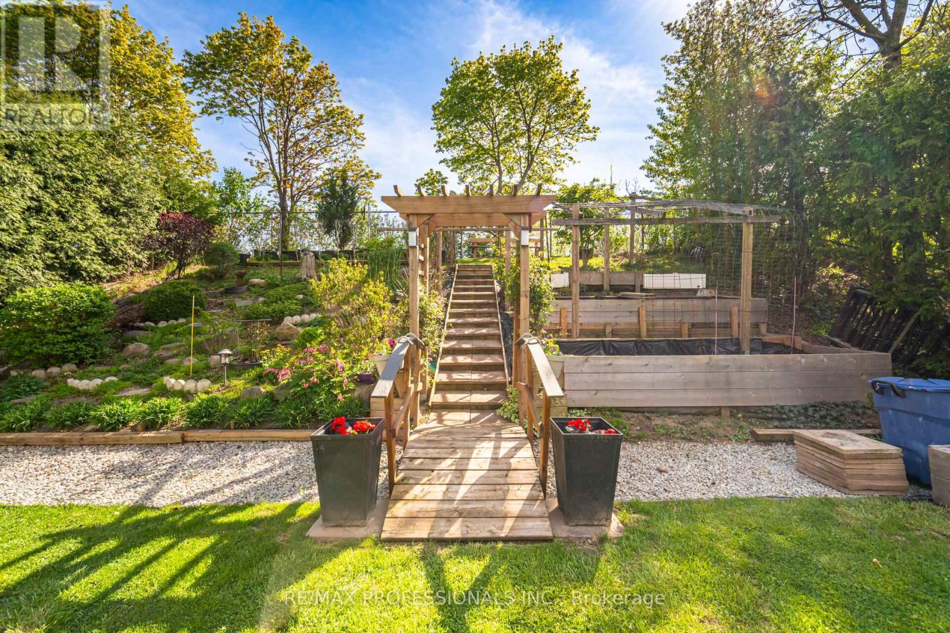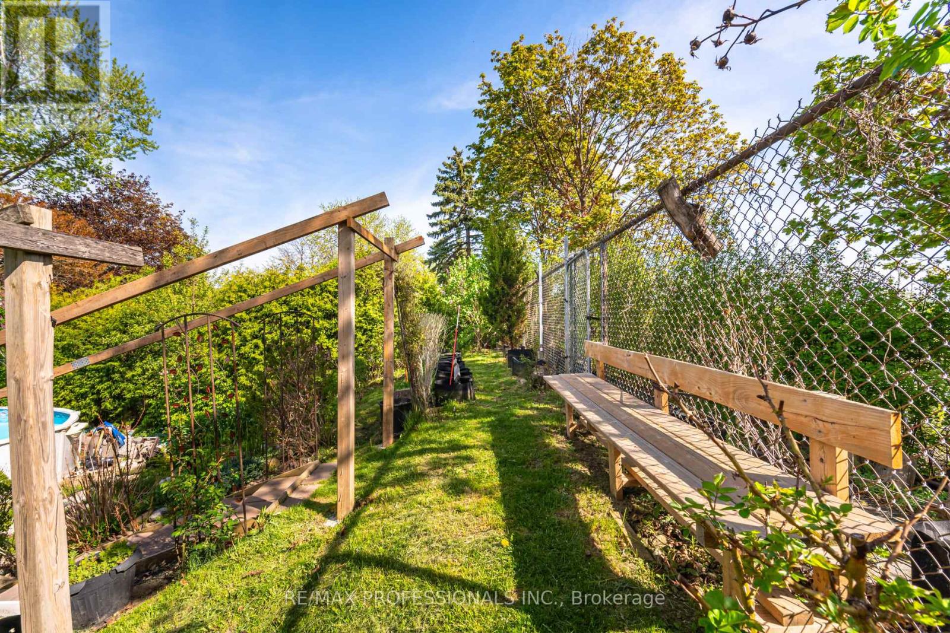52 Lorraine Crescent Brampton, Ontario L6S 2R7
$1,149,900
Nestled in Brampton's desirable Westgate neighborhood, this beautifully maintained 3-bedroom, 3-bathroom bungalow offers the perfect blend of suburban tranquility and urban convenience. Known for its quiet streets, spacious homes, and family-friendly atmosphere, Westgate is an ideal location for those seeking both comfort and community. Step inside to find a bright, welcoming dining room bathed in natural light from a large front-facing window. The home has been freshly painted, showcasing a pride of ownership in every detail from the great curb appeal and meticulously landscaped front & back yards to the new energy-saving windows, eavestroughs, soffit, and metal siding. The expansive side yard features stylish interlock stonework, and the backyard is a true retreat, complete with an above-ground pool, gas hookup for your BBQ, and the feeling of a private outdoor oasis perfect for entertaining or relaxing. A separate side entrance leads to a fully finished basement, featuring an open-concept layout with a kitchen, additional bedroom, and office space ideal for in-laws, guests, or potential rental income. Enjoy quick access to Highway 410, top-rated schools, local parks, dining options, and shopping at nearby Bramalea City Centre. (id:61852)
Property Details
| MLS® Number | W12146347 |
| Property Type | Single Family |
| Community Name | Westgate |
| AmenitiesNearBy | Schools, Public Transit, Park, Place Of Worship |
| CommunityFeatures | School Bus, Community Centre |
| EquipmentType | None |
| Features | Gazebo, In-law Suite |
| ParkingSpaceTotal | 7 |
| PoolType | Above Ground Pool |
| RentalEquipmentType | None |
| Structure | Shed |
Building
| BathroomTotal | 3 |
| BedroomsAboveGround | 3 |
| BedroomsBelowGround | 1 |
| BedroomsTotal | 4 |
| Amenities | Fireplace(s) |
| Appliances | Water Heater, Dishwasher, Dryer, Freezer, Microwave, Two Stoves, Washer, Two Refrigerators |
| ArchitecturalStyle | Bungalow |
| BasementDevelopment | Finished |
| BasementFeatures | Separate Entrance |
| BasementType | N/a (finished) |
| ConstructionStyleAttachment | Detached |
| CoolingType | Central Air Conditioning |
| ExteriorFinish | Brick, Vinyl Siding |
| FireplacePresent | Yes |
| FireplaceTotal | 1 |
| FlooringType | Hardwood, Vinyl, Ceramic, Carpeted, Laminate |
| FoundationType | Concrete |
| HalfBathTotal | 1 |
| HeatingFuel | Natural Gas |
| HeatingType | Forced Air |
| StoriesTotal | 1 |
| SizeInterior | 1100 - 1500 Sqft |
| Type | House |
| UtilityWater | Municipal Water |
Parking
| Attached Garage | |
| Garage |
Land
| Acreage | No |
| LandAmenities | Schools, Public Transit, Park, Place Of Worship |
| Sewer | Sanitary Sewer |
| SizeDepth | 170 Ft |
| SizeFrontage | 50 Ft |
| SizeIrregular | 50 X 170 Ft |
| SizeTotalText | 50 X 170 Ft |
| ZoningDescription | Residential |
Rooms
| Level | Type | Length | Width | Dimensions |
|---|---|---|---|---|
| Basement | Den | 3.71 m | 3.05 m | 3.71 m x 3.05 m |
| Basement | Laundry Room | 3.78 m | 3.05 m | 3.78 m x 3.05 m |
| Basement | Recreational, Games Room | 4.88 m | 4.06 m | 4.88 m x 4.06 m |
| Basement | Kitchen | 3.3 m | 3.05 m | 3.3 m x 3.05 m |
| Basement | Dining Room | 3.86 m | 3.51 m | 3.86 m x 3.51 m |
| Basement | Bedroom 4 | 6.68 m | 3.35 m | 6.68 m x 3.35 m |
| Main Level | Dining Room | 3.3 m | 2.99 m | 3.3 m x 2.99 m |
| Main Level | Kitchen | 4.34 m | 3.3 m | 4.34 m x 3.3 m |
| Main Level | Living Room | 5.51 m | 3.71 m | 5.51 m x 3.71 m |
| Main Level | Primary Bedroom | 3.89 m | 3.58 m | 3.89 m x 3.58 m |
| Main Level | Bedroom 2 | 3.89 m | 3.05 m | 3.89 m x 3.05 m |
| Main Level | Bedroom 3 | 3.4 m | 3.12 m | 3.4 m x 3.12 m |
Utilities
| Cable | Available |
| Electricity | Installed |
| Sewer | Installed |
https://www.realtor.ca/real-estate/28308353/52-lorraine-crescent-brampton-westgate-westgate
Interested?
Contact us for more information
Dawn Nwankwo
Broker
4242 Dundas St W Unit 9
Toronto, Ontario M8X 1Y6
Gina Opoku
Salesperson
10 Kingsbridge Gdn Cir #200
Mississauga, Ontario L5R 3K7
