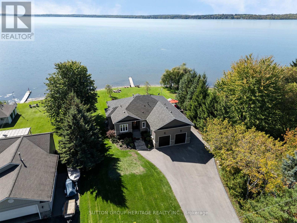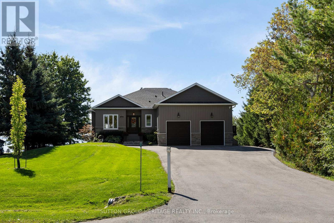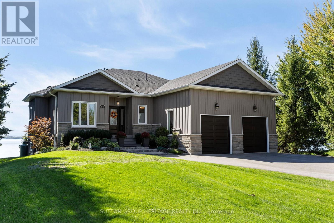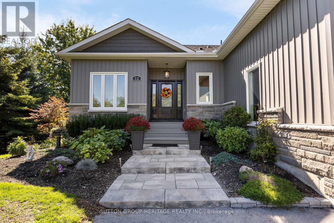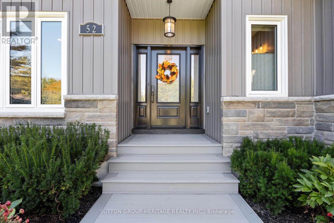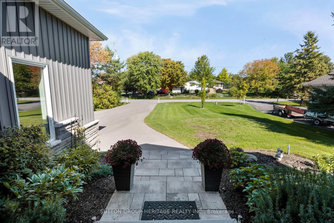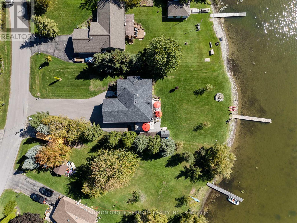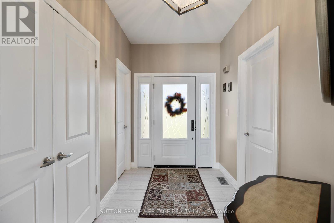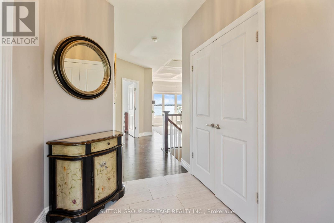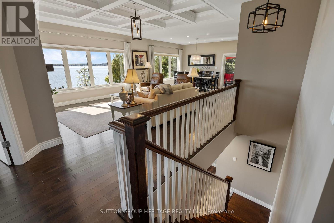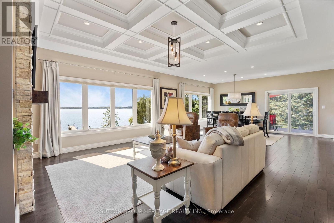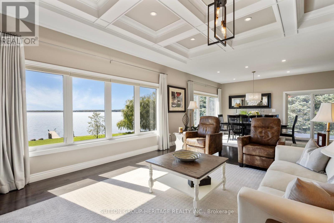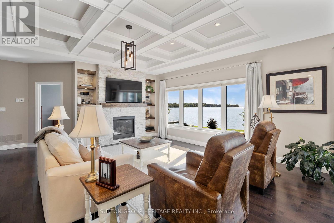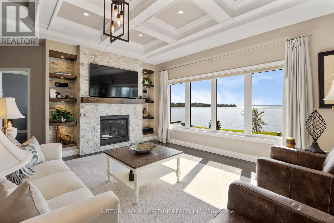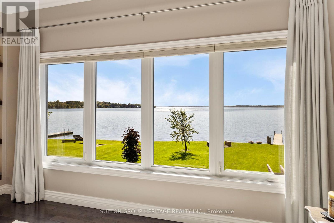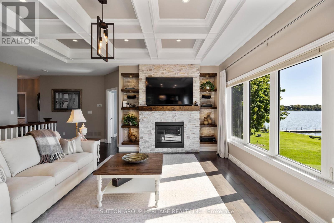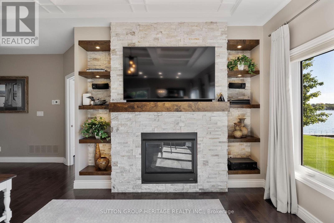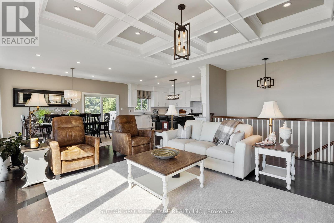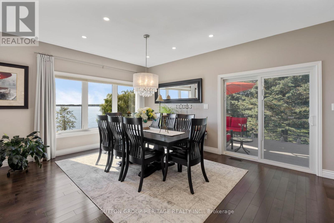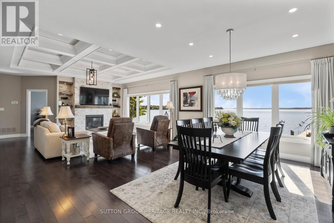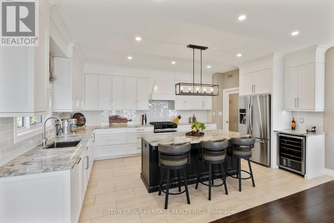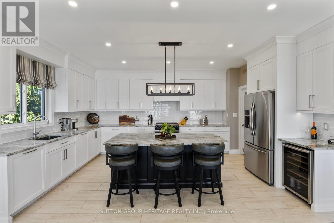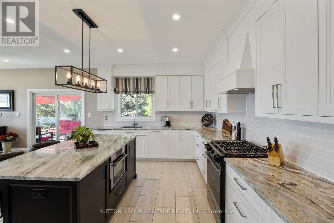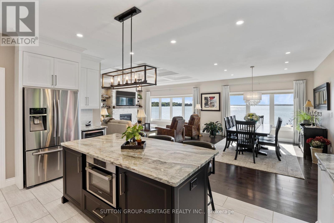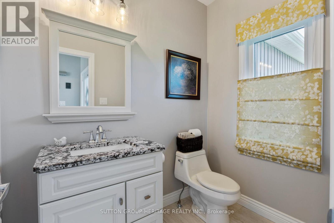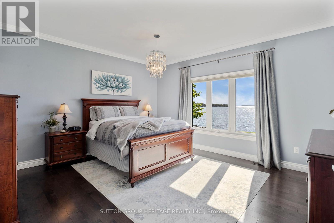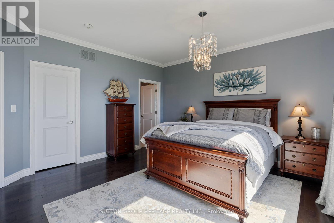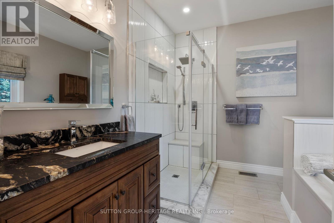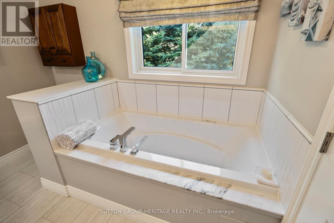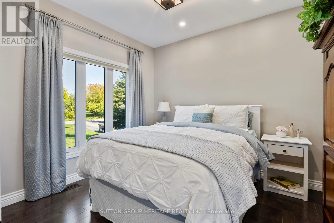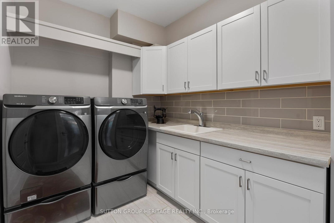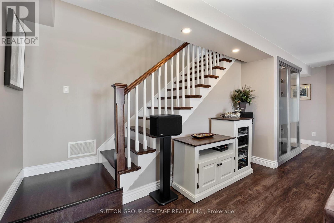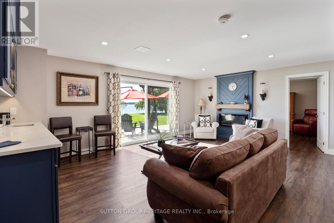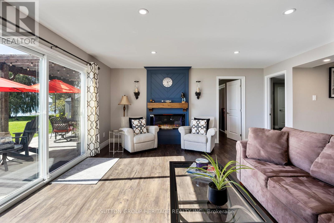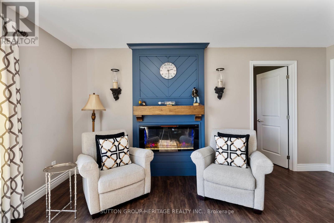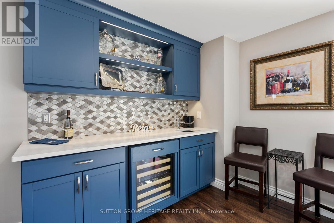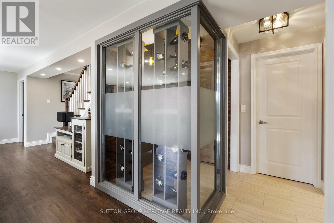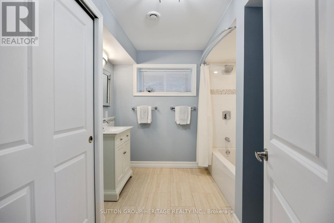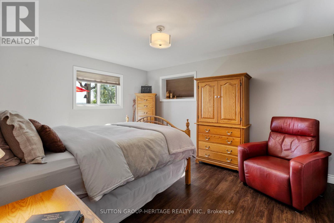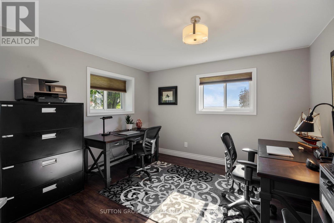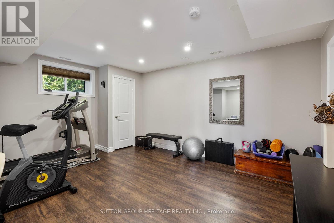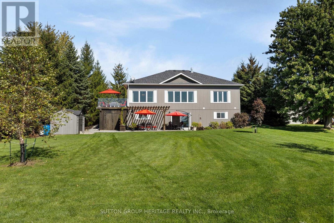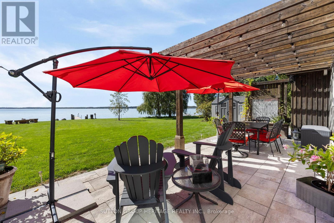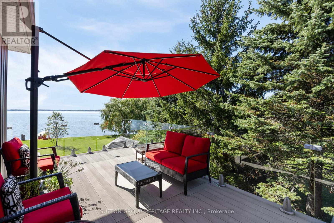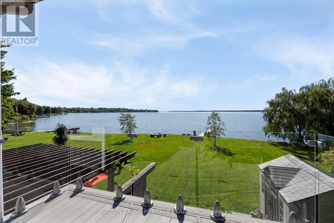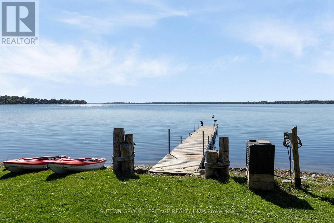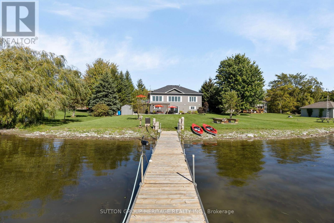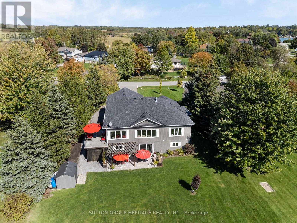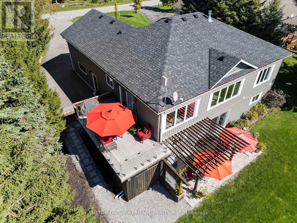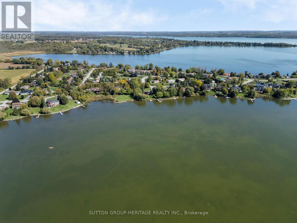52 Hillside Drive Kawartha Lakes, Ontario K0M 2C0
$1,999,800
Life Is Good at the Lake! Beautifully Crafted Custom Built Bungalow in 2020 with High End Finishes Throughout. Thoughtfully Designed For Relaxation & Entertaining with West Exposure to Enjoy Stunning Sunsets Surrounded by Nature. Open Concept Home Featuring 9' Ceilings On Main Level with Views From Principal Rooms & Primary Bedroom. Step Inside The Front Door & Be Ready To Be Captivated By The Breathtaking View From The Great Room with Coffered Ceiling, Oversized Windows, Gas Fireplace, Stone Feature Wall & Custom B/I Shelving, Adjoining Elegant Dining Room Great For Hosting Those Holiday Dinners Open to the Gourmet Kitchen Featuring Custom Cabinetry with Large Centre Island, Granite Countertops, Pot & Pan Drawers & Wine Fridge. Walk Out from the Kitchen/Dining Area to a Party Sized Deck with Composite Decking & Regal Frameless Glass Railings for an Unobstructed View. Gleaming Maple Hardwood Flooring Flows From Dining & Living Rooms into the Primary Bedroom & the 2nd. Bedroom. Relax in the Main Floor Primary Suite with W/I Closet & 4 Pc. Bath & 5' Glass Shower, 6' Therapeutic Tub, Vanity with Leathered Granite Countertop & Heated Floor. 2nd. Bedroom on Main Level Would Make a Great Home Office, Main Floor Laundry Conveniently Located Next to the Kitchen with Access to the Oversized 2 Car Garage. Hardwood Staircase Leads to the Fully Finished W/O Basement with Rec Room featuring Wet Bar, Quartz Countertop, Electric Fireplace with Shiplap Feature Wall, Wine Cellar, 8' Patio Door to Stone Patio with Pergola, Water Feature & Landscaped Yard with 40' Dock. Plenty of Room for the Kids to Run Around! 3rd. & 4th. Bedrooms Overlook the Lake, 5th. Bedroom & 4Pc. Bath Finish the Lower Level. Private .53 Acre Lot Lined by Mature Trees, Paved Double Drive, On a Quiet Cul de Sac with Year Round Residents, Minutes to Port Perry & Lindsay, Great Fishing on the Trent System. Includes 1999 - 19' Sea Ray Bow Rider & Trailer. Year Round Waterfront Fun! Call for Your Private Viewing! (id:61852)
Open House
This property has open houses!
2:00 pm
Ends at:4:00 pm
Property Details
| MLS® Number | X12437135 |
| Property Type | Single Family |
| Community Name | Mariposa |
| AmenitiesNearBy | Marina |
| CommunityFeatures | School Bus |
| EquipmentType | Water Heater - Tankless, Propane Tank, Water Heater |
| Features | Cul-de-sac, Level Lot, Irregular Lot Size, Level, Carpet Free |
| ParkingSpaceTotal | 10 |
| RentalEquipmentType | Water Heater - Tankless, Propane Tank, Water Heater |
| Structure | Deck, Patio(s), Shed, Dock |
| ViewType | View, Lake View, Direct Water View, Unobstructed Water View |
| WaterFrontType | Waterfront |
Building
| BathroomTotal | 3 |
| BedroomsAboveGround | 2 |
| BedroomsBelowGround | 3 |
| BedroomsTotal | 5 |
| Age | 0 To 5 Years |
| Amenities | Fireplace(s) |
| Appliances | Garage Door Opener Remote(s), Water Heater - Tankless, Water Softener, Water Treatment |
| ArchitecturalStyle | Bungalow |
| BasementDevelopment | Finished |
| BasementFeatures | Walk Out |
| BasementType | N/a (finished) |
| ConstructionStyleAttachment | Detached |
| CoolingType | Central Air Conditioning, Ventilation System |
| ExteriorFinish | Stone, Vinyl Siding |
| FireplacePresent | Yes |
| FlooringType | Hardwood, Porcelain Tile, Vinyl |
| FoundationType | Poured Concrete |
| HalfBathTotal | 1 |
| HeatingFuel | Propane |
| HeatingType | Forced Air |
| StoriesTotal | 1 |
| SizeInterior | 1500 - 2000 Sqft |
| Type | House |
| UtilityWater | Municipal Water |
Parking
| Attached Garage | |
| Garage |
Land
| AccessType | Public Road, Year-round Access, Private Docking |
| Acreage | No |
| LandAmenities | Marina |
| LandscapeFeatures | Landscaped |
| Sewer | Septic System |
| SizeDepth | 251 Ft ,6 In |
| SizeFrontage | 100 Ft ,8 In |
| SizeIrregular | 100.7 X 251.5 Ft ; Road Frontage 64.94', Side 254.64 |
| SizeTotalText | 100.7 X 251.5 Ft ; Road Frontage 64.94', Side 254.64 |
| ZoningDescription | Rr3 |
Rooms
| Level | Type | Length | Width | Dimensions |
|---|---|---|---|---|
| Lower Level | Bedroom 3 | 4.28 m | 3.64 m | 4.28 m x 3.64 m |
| Lower Level | Bedroom 4 | 3.74 m | 3.6 m | 3.74 m x 3.6 m |
| Lower Level | Bedroom 5 | 4.82 m | 3.5 m | 4.82 m x 3.5 m |
| Lower Level | Recreational, Games Room | 6.04 m | 5.6 m | 6.04 m x 5.6 m |
| Main Level | Kitchen | 5.02 m | 3.67 m | 5.02 m x 3.67 m |
| Main Level | Living Room | 5.22 m | 5.31 m | 5.22 m x 5.31 m |
| Main Level | Dining Room | 5.31 m | 3.85 m | 5.31 m x 3.85 m |
| Main Level | Primary Bedroom | 4.67 m | 4.26 m | 4.67 m x 4.26 m |
| Main Level | Bedroom 2 | 3.7 m | 3.02 m | 3.7 m x 3.02 m |
| Main Level | Laundry Room | 2.98 m | 2.17 m | 2.98 m x 2.17 m |
Utilities
| Cable | Available |
| Electricity | Installed |
| Wireless | Available |
| Water Available | At Lot Line |
https://www.realtor.ca/real-estate/28935219/52-hillside-drive-kawartha-lakes-mariposa-mariposa
Interested?
Contact us for more information
Deborah Wihlidal
Salesperson
14 Gibbons Street
Oshawa, Ontario L1J 4X7
Guenter Assmus
Salesperson
14 Gibbons Street
Oshawa, Ontario L1J 4X7
