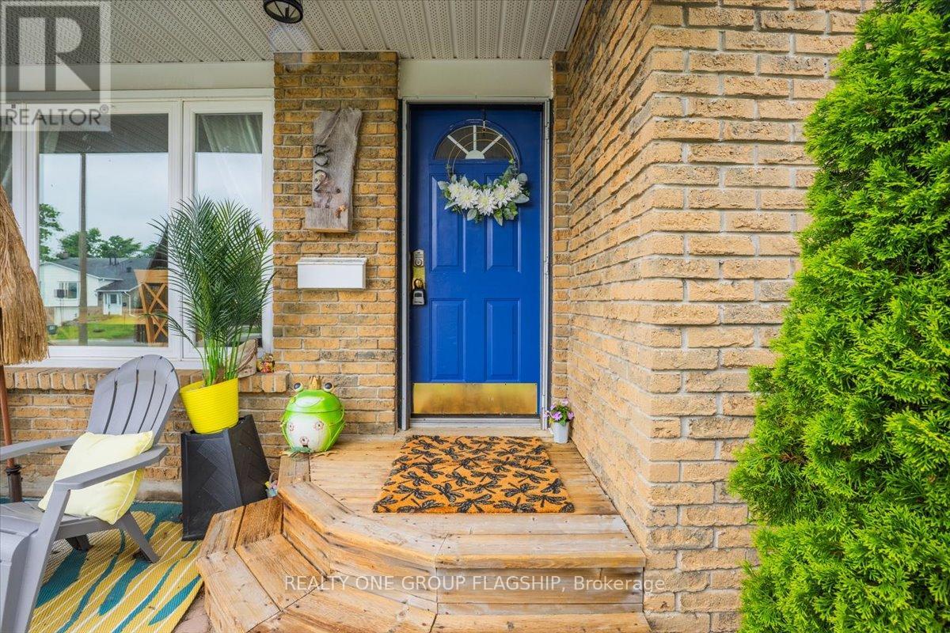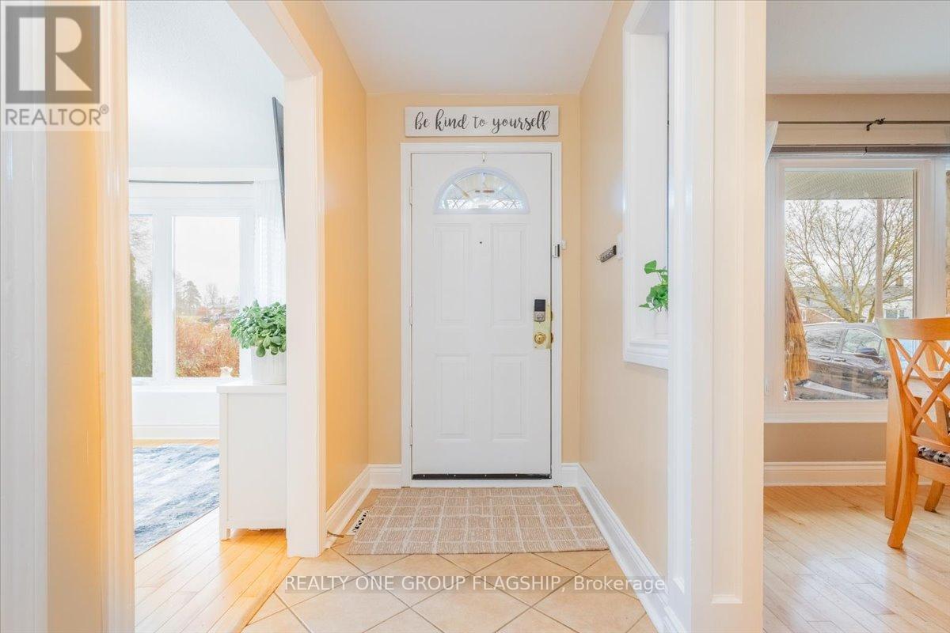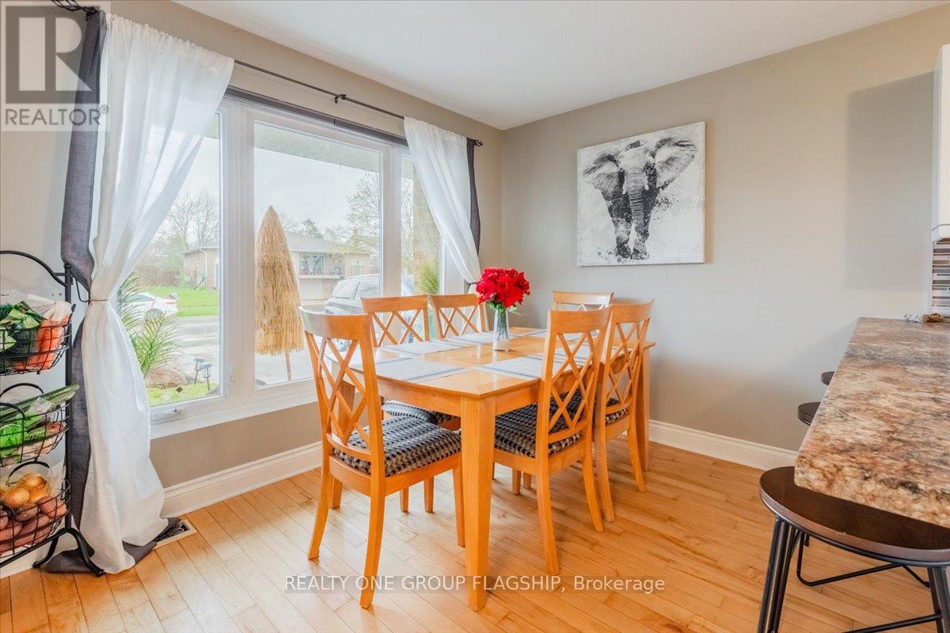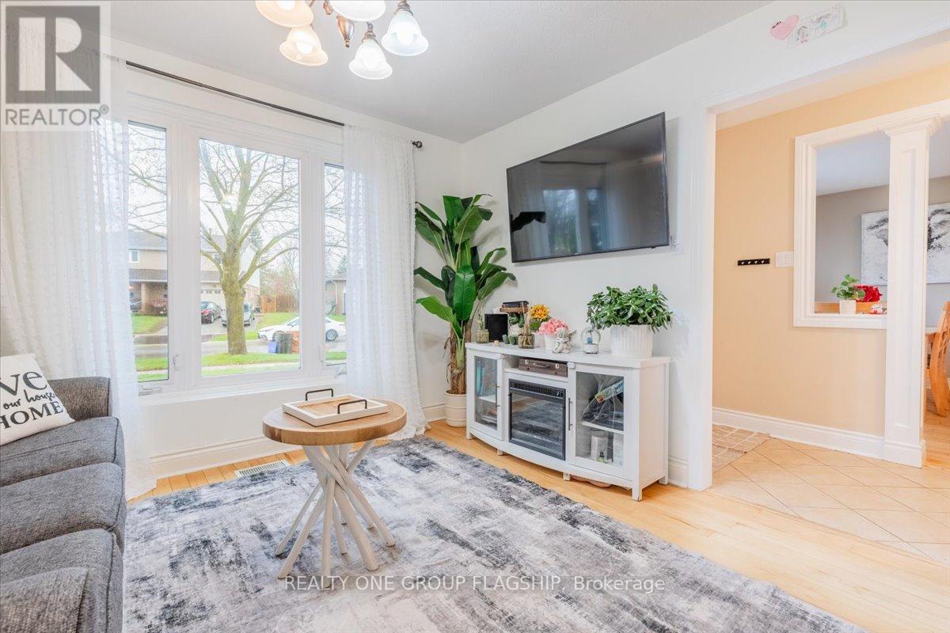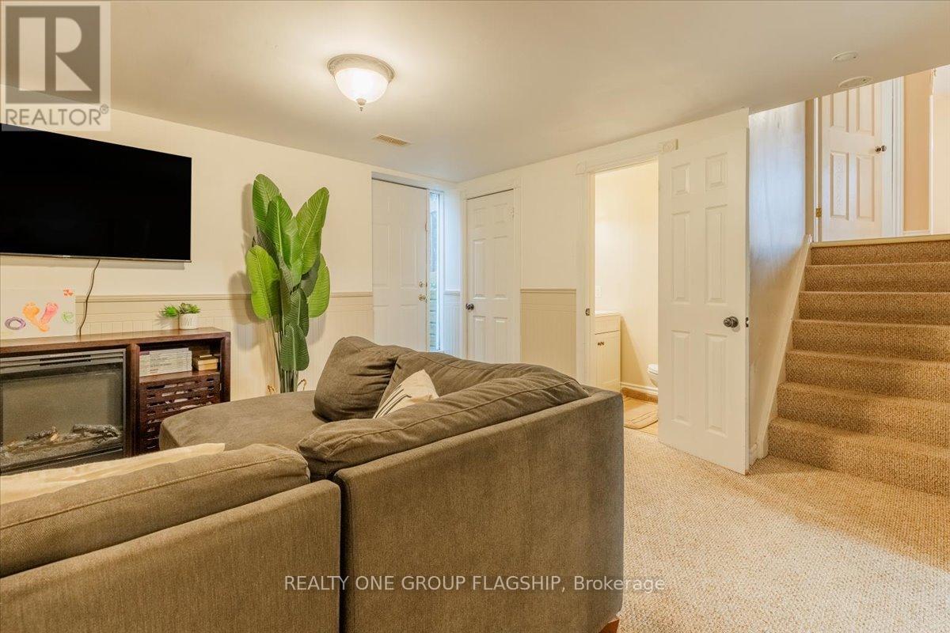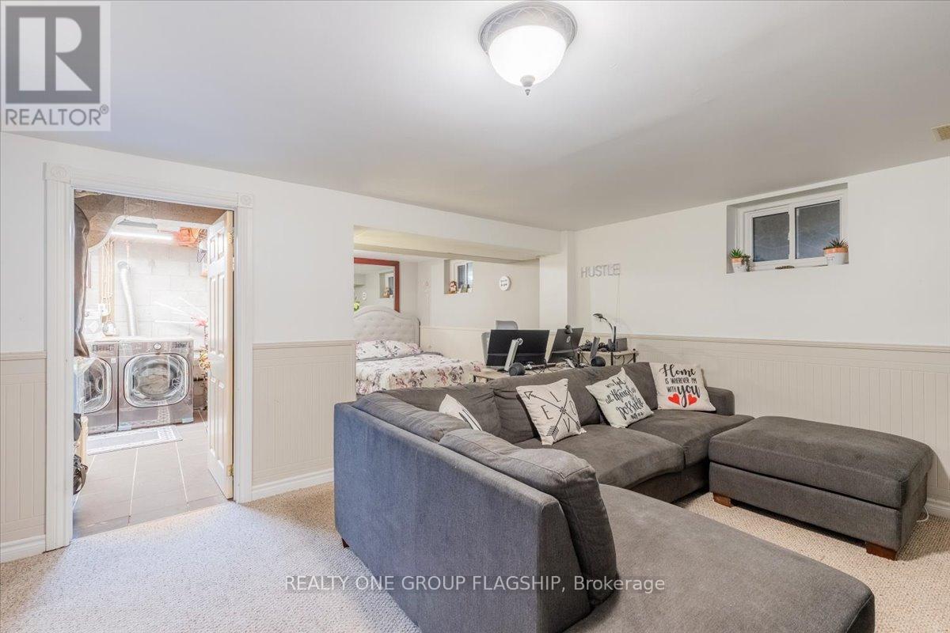52 Highcroft Road Barrie, Ontario L4N 2X7
$784,999
Move-In Ready Gem in Allandale Sunset Views & Prime Location Welcome to 52 Highcroft Rd a beautifully upgraded and bright 3-bedroom, 3-bath, 3-level back-split nestled in Barries sought- after and established, family-friendly Allandale neighbourhood. This home blends timeless charm with modern comfort in a location that truly has it all. Just a short walk to parks, schools, beaches, Allandale REC centre and shops Barries vibrant waterfront, downtown shops and restaurants, the GO Station, and Hwy 400 are at your fingertips this location offers unbeatable convenience and lifestyle. Step outside to a beautiful private massive yard, large deck with built-in storage, a fully fenced yard surrounded by mature trees, and a peaceful setting perfect for birdwatching, sunset views and entertaining. Bright layout with hardwood floors on main level, updated kitchen with a reverse osmosis water system (2025 appliances), and a large extended living area with side entrance, great for a home office. Finished large basement includes a bathroom and a separate entrance great for an in-law suite or entertaining at the large L- shape custom made bar- if chosen to reinstall. Unique features include a rare 4.5-ft crawl space with ample storage and a delightful kids play zone, plus a 2024 washer and dryer in the laundry room. The drive-through garage allows backyard access, great for boat or trailer storage. New roof 2024 This move-in-ready gem radiates pride of ownership inside and out. A rare opportunity to own in one of Barrie's most desirable, walkable neighbourhoods. Come see it for yourself! (id:61852)
Property Details
| MLS® Number | S12183287 |
| Property Type | Single Family |
| Community Name | Allandale Heights |
| AmenitiesNearBy | Schools, Marina, Beach, Public Transit |
| CommunityFeatures | School Bus |
| Features | Flat Site |
| ParkingSpaceTotal | 3 |
| WaterFrontType | Waterfront |
Building
| BathroomTotal | 3 |
| BedroomsAboveGround | 3 |
| BedroomsTotal | 3 |
| Appliances | Water Purifier |
| BasementDevelopment | Finished |
| BasementFeatures | Separate Entrance |
| BasementType | N/a (finished) |
| ConstructionStyleAttachment | Detached |
| ConstructionStyleSplitLevel | Backsplit |
| CoolingType | Central Air Conditioning |
| ExteriorFinish | Brick, Vinyl Siding |
| FoundationType | Block |
| HalfBathTotal | 2 |
| HeatingFuel | Natural Gas |
| HeatingType | Forced Air |
| SizeInterior | 1100 - 1500 Sqft |
| Type | House |
| UtilityWater | Municipal Water |
Parking
| Attached Garage | |
| Garage |
Land
| Acreage | No |
| LandAmenities | Schools, Marina, Beach, Public Transit |
| Sewer | Sanitary Sewer |
| SizeDepth | 128 Ft ,7 In |
| SizeFrontage | 48 Ft |
| SizeIrregular | 48 X 128.6 Ft |
| SizeTotalText | 48 X 128.6 Ft |
Interested?
Contact us for more information
Kamila Rose
Salesperson
1377 The Queensway #101
Toronto, Ontario M8Z 1T1







