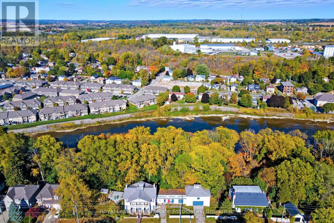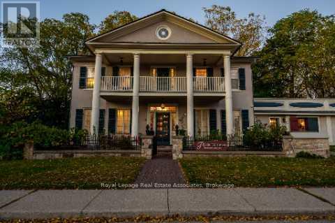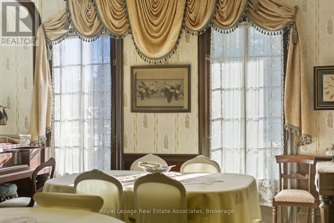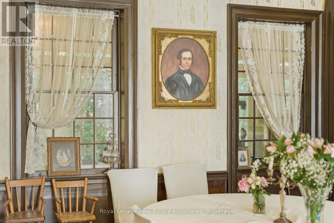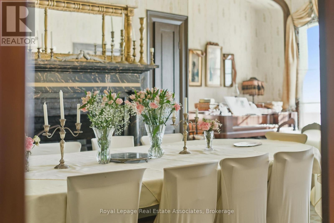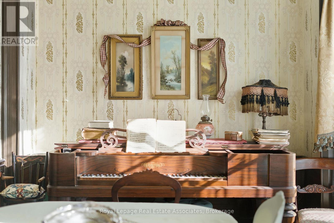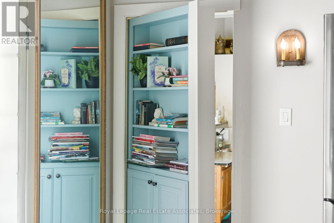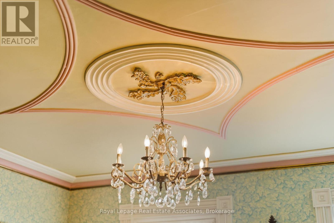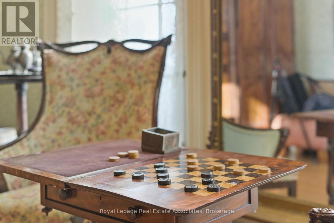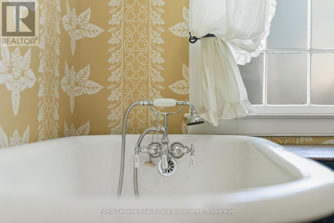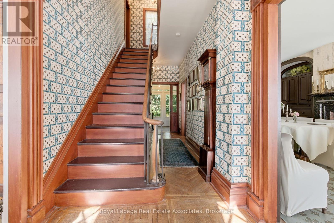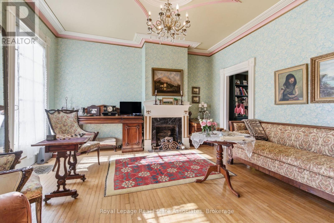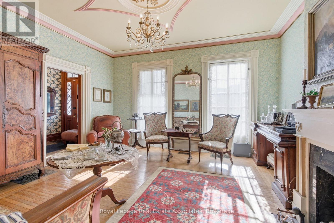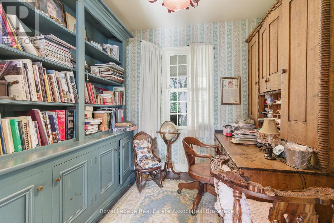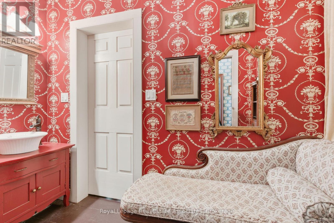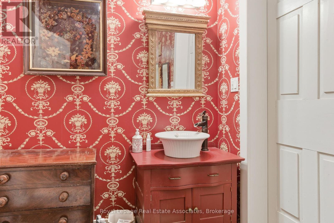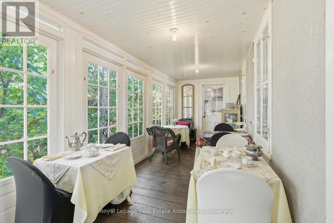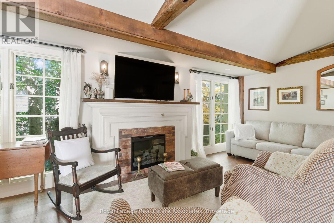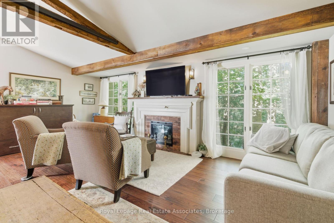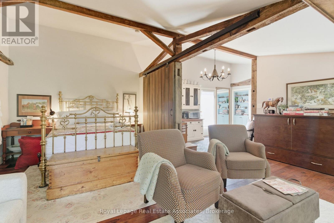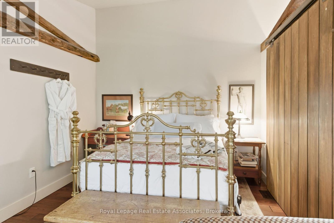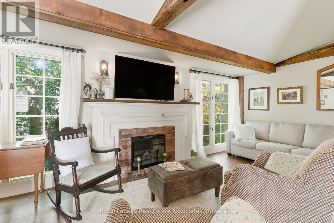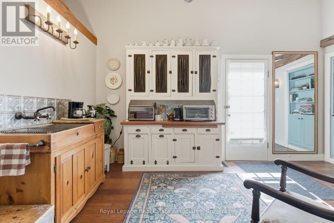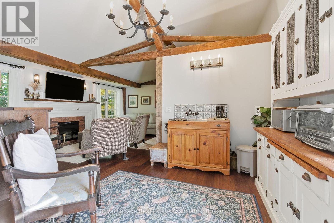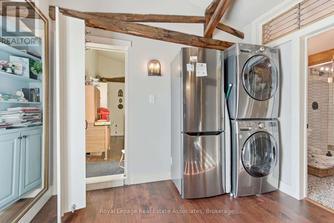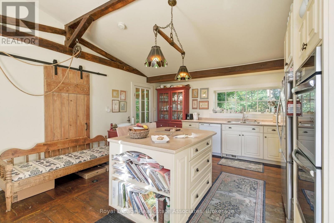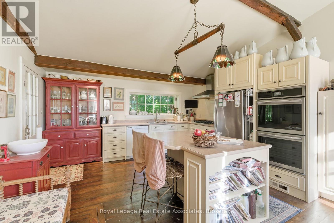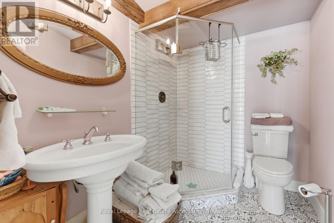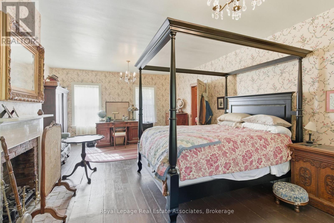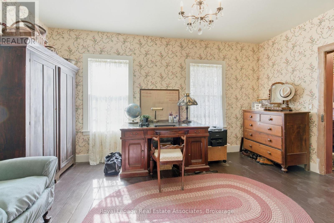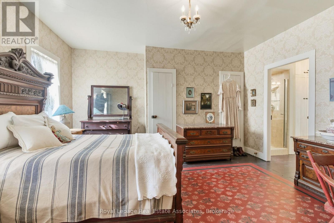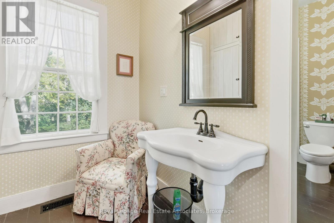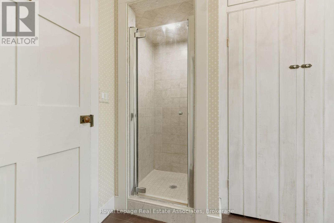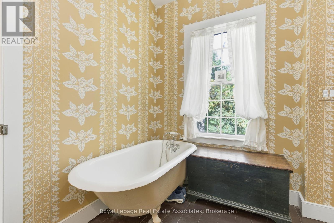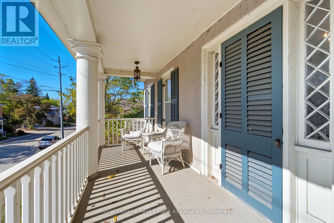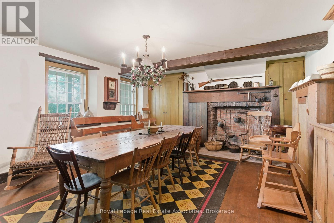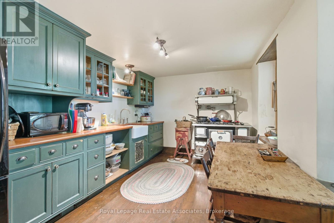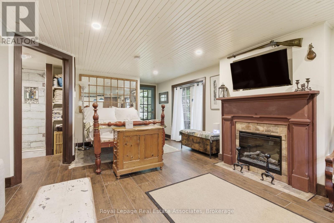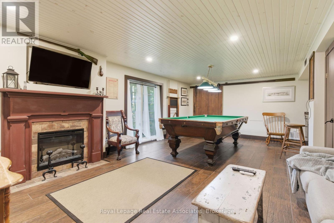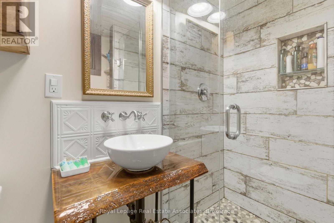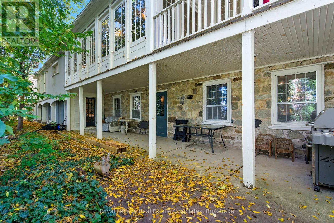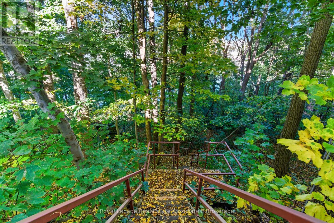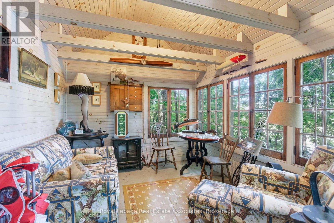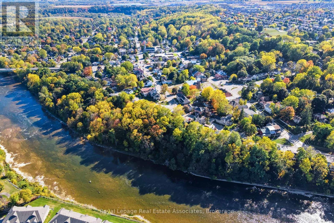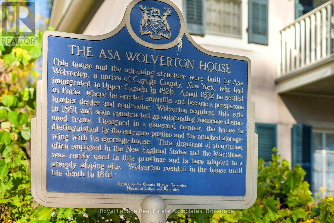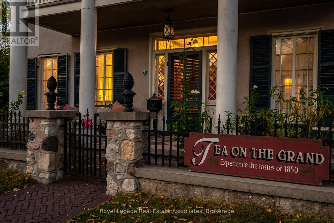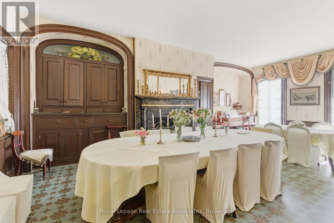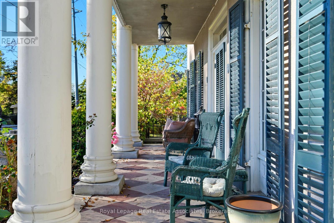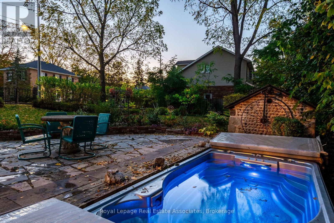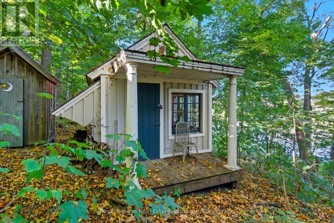52 Grand River Street S Brant, Ontario N3L 2B4
$2,200,000
Welcome to the Wolverton House located in the "Prettiest Town in Canada"! This beautiful home built in 1851 offers timeless features, stunning front veranda, and multiple opportunities situated right on the Grand River. The owners have meticulously restored this beautiful home over the years, investing hundreds of thousands in thoughtful updates while preserving its original 1800s charm. This sprawling heritage home currently functions as a residential home, 'Tea on the Grand', and a bed and breakfast. If you have been waiting for the perfect live work opportunity this is the one for you. The beautiful floor plan immediately welcomes you in with stunning architectural touches, pine flooring, massive transom windows, and a gracious floor plan. The main floor of this home boasts a large front facing formal living room with fireplace, back office area, 3 piece bathroom, and formal dining room adjacent to the Chef's Kitchen. The Back Sunporch currently being utilized as a tea room is the perfect place to also unwind, and read a book. The upper level of the main house features 2 bedrooms, an oversized bathroom and a massive upper level porch. The adjoining main floor leads you to a bed and breakfast room which could alternatively be utilized as a master retreat. Completed with hardwood flooring, kitchenette, laundry and 4-piece bathroom. The lower level of this home features multiple entrance points, complete with a secondary kitchen, laundry, 3 piece bathroom, rec room and bedroom. The lower level also features an oversized woodworking shop. Offering crown moulding throughout, beautiful trim work, multiple fireplaces, and endless historic touches. Additional property bonuses include a cabin / carriage house overlooking the Grand River, and an attached three floor 30 x 30 garage. Offering the perfect blend of historical charm, modern practicality this home truly needs to be seen to be appreciated. (id:61852)
Property Details
| MLS® Number | X12463206 |
| Property Type | Single Family |
| Community Name | Paris |
| AmenitiesNearBy | Park |
| Features | Guest Suite, Sump Pump |
| ParkingSpaceTotal | 12 |
Building
| BathroomTotal | 4 |
| BedroomsAboveGround | 3 |
| BedroomsTotal | 3 |
| Amenities | Separate Heating Controls |
| Appliances | Central Vacuum, Water Heater, Dishwasher, Dryer, Alarm System, Stove, Washer, Window Coverings, Refrigerator |
| BasementDevelopment | Finished |
| BasementFeatures | Separate Entrance, Walk Out |
| BasementType | N/a (finished) |
| ConstructionStyleAttachment | Detached |
| CoolingType | Central Air Conditioning |
| ExteriorFinish | Stucco |
| FireplacePresent | Yes |
| FoundationType | Stone |
| HalfBathTotal | 1 |
| HeatingFuel | Natural Gas |
| HeatingType | Forced Air |
| StoriesTotal | 2 |
| SizeInterior | 3000 - 3500 Sqft |
| Type | House |
| UtilityWater | Municipal Water |
Parking
| Attached Garage | |
| Garage |
Land
| Acreage | No |
| LandAmenities | Park |
| Sewer | Sanitary Sewer |
| SizeDepth | 270 Ft ,1 In |
| SizeFrontage | 209 Ft ,2 In |
| SizeIrregular | 209.2 X 270.1 Ft |
| SizeTotalText | 209.2 X 270.1 Ft|1/2 - 1.99 Acres |
| SurfaceWater | River/stream |
| ZoningDescription | R3 |
Rooms
| Level | Type | Length | Width | Dimensions |
|---|---|---|---|---|
| Second Level | Bedroom | 4.8 m | 7.59 m | 4.8 m x 7.59 m |
| Second Level | Bedroom | 4.78 m | 4.47 m | 4.78 m x 4.47 m |
| Basement | Dining Room | 7.21 m | 4.52 m | 7.21 m x 4.52 m |
| Basement | Kitchen | 4.32 m | 2.87 m | 4.32 m x 2.87 m |
| Basement | Laundry Room | 4.27 m | 2.64 m | 4.27 m x 2.64 m |
| Basement | Workshop | 8.43 m | 6.53 m | 8.43 m x 6.53 m |
| Basement | Recreational, Games Room | 9.6 m | 4.55 m | 9.6 m x 4.55 m |
| Main Level | Dining Room | 5.05 m | 7.59 m | 5.05 m x 7.59 m |
| Main Level | Living Room | 4.75 m | 4.44 m | 4.75 m x 4.44 m |
| Main Level | Office | 2.72 m | 3.02 m | 2.72 m x 3.02 m |
| Main Level | Sunroom | 7.59 m | 2.29 m | 7.59 m x 2.29 m |
| Main Level | Kitchen | 4.34 m | 5.46 m | 4.34 m x 5.46 m |
| Main Level | Living Room | 8.03 m | 5.79 m | 8.03 m x 5.79 m |
| Main Level | Bedroom | 9.25 m | 7.06 m | 9.25 m x 7.06 m |
https://www.realtor.ca/real-estate/28991739/52-grand-river-street-s-brant-paris-paris
Interested?
Contact us for more information
Kyrsten Shelby Feere
Salesperson
1939 Ironoak Way #101
Oakville, Ontario L6H 3V8
Sarah Grainger
Salesperson
7145 West Credit Ave B1 #100
Mississauga, Ontario L5N 6J7
