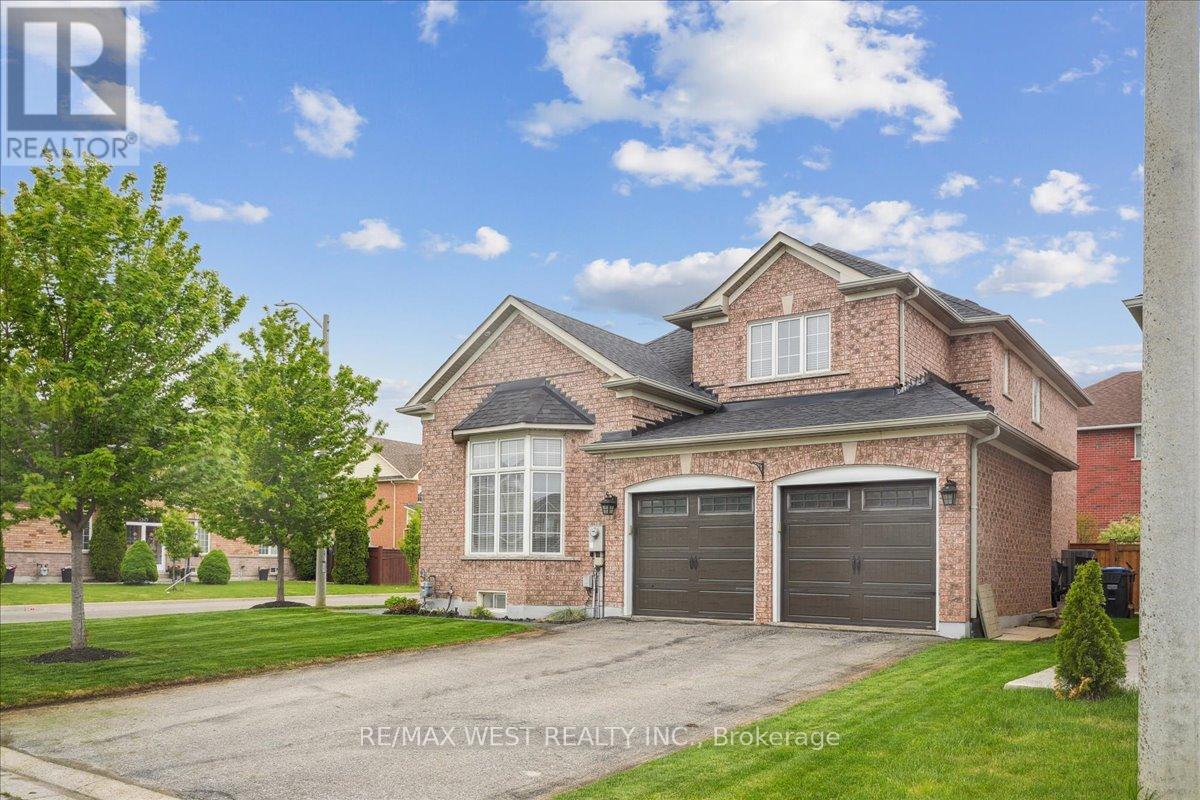52 Goreridge Crescent Brampton, Ontario L6P 1P1
$1,495,000
Welcome Home To 52 Goreridge Crescent! This Gorgeous Detached 2630 Sq Ft, 4+1 Bdrm, 4 Bath Family Home With Fully Finished/Recently Reno'd (2022) Basement With Sep Entrance /2nd Kitchen /Bdrm And 3pc Bath (Ideal For In-Laws!) Is Situated On A Private Family-Friendly Court And Is Chock Full Of Premium Upgrades And Finishes From Top To Bottom! Boasting A Bright, Airy Open Concept Layout With Separate Living/Dining And Family Areas, A Massive Eat-In Kitchen Complete With Breakfast Area And W-Out To The Beautifully Landscaped Yard With Pergola, BBQ And Fire Table Perfect For Entertaining Or Relaxing With The Family. Upstairs You Will Find 4 Large Bdrms Including The Sprawling Master Retreat Complete W/ Huge 5pc Ensuite And Double Closet. Located In The Wonderful Bram East Community Near Everything (Steps To Public Bus Stop, Walking Distance To Groceries/Pharmacy/Medical/Dental, Restaurants/Gyms/Places Of Worship, Hwy 427 +++). This One Won't Last! (id:61852)
Property Details
| MLS® Number | W12167180 |
| Property Type | Single Family |
| Community Name | Bram East |
| AmenitiesNearBy | Park, Place Of Worship, Public Transit, Schools |
| EquipmentType | Water Heater |
| Features | Cul-de-sac, Lighting, Carpet Free |
| ParkingSpaceTotal | 6 |
| RentalEquipmentType | Water Heater |
| Structure | Porch |
Building
| BathroomTotal | 4 |
| BedroomsAboveGround | 4 |
| BedroomsBelowGround | 1 |
| BedroomsTotal | 5 |
| Age | 16 To 30 Years |
| Amenities | Fireplace(s) |
| Appliances | Garage Door Opener Remote(s), Central Vacuum, Water Heater, All, Alarm System, Blinds, Water Softener |
| BasementDevelopment | Finished |
| BasementFeatures | Separate Entrance |
| BasementType | N/a (finished) |
| ConstructionStyleAttachment | Detached |
| CoolingType | Central Air Conditioning |
| ExteriorFinish | Brick |
| FireProtection | Alarm System |
| FireplacePresent | Yes |
| FireplaceTotal | 1 |
| FlooringType | Hardwood, Vinyl, Ceramic |
| FoundationType | Unknown |
| HalfBathTotal | 1 |
| HeatingFuel | Natural Gas |
| HeatingType | Forced Air |
| StoriesTotal | 2 |
| SizeInterior | 2500 - 3000 Sqft |
| Type | House |
| UtilityWater | Municipal Water |
Parking
| Attached Garage | |
| Garage |
Land
| Acreage | No |
| FenceType | Fenced Yard |
| LandAmenities | Park, Place Of Worship, Public Transit, Schools |
| LandscapeFeatures | Landscaped, Lawn Sprinkler |
| Sewer | Sanitary Sewer |
| SizeDepth | 105 Ft ,4 In |
| SizeFrontage | 46 Ft ,8 In |
| SizeIrregular | 46.7 X 105.4 Ft |
| SizeTotalText | 46.7 X 105.4 Ft |
Rooms
| Level | Type | Length | Width | Dimensions |
|---|---|---|---|---|
| Lower Level | Other | 6.44 m | 4.38 m | 6.44 m x 4.38 m |
| Lower Level | Bedroom 5 | 3.49 m | 3.69 m | 3.49 m x 3.69 m |
| Lower Level | Recreational, Games Room | 10.84 m | 8.39 m | 10.84 m x 8.39 m |
| Main Level | Living Room | 4.66 m | 5.37 m | 4.66 m x 5.37 m |
| Main Level | Dining Room | 4.79 m | 3.69 m | 4.79 m x 3.69 m |
| Main Level | Family Room | 4.23 m | 4.73 m | 4.23 m x 4.73 m |
| Main Level | Kitchen | 7.49 m | 3.17 m | 7.49 m x 3.17 m |
| Upper Level | Primary Bedroom | 6.31 m | 5.57 m | 6.31 m x 5.57 m |
| Upper Level | Bedroom 2 | 3.2 m | 3.69 m | 3.2 m x 3.69 m |
| Upper Level | Bedroom 3 | 3.03 m | 3.69 m | 3.03 m x 3.69 m |
| Upper Level | Bedroom 4 | 3.45 m | 3.58 m | 3.45 m x 3.58 m |
https://www.realtor.ca/real-estate/28353337/52-goreridge-crescent-brampton-bram-east-bram-east
Interested?
Contact us for more information
Frank Leo
Broker
2234 Bloor Street West, 104524
Toronto, Ontario M6S 1N6



















