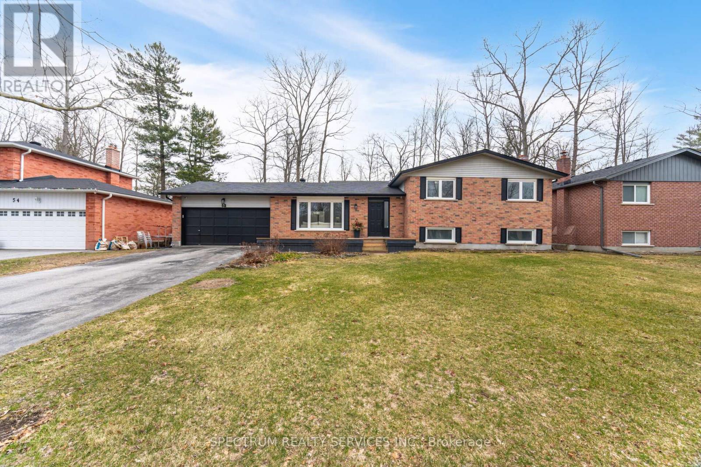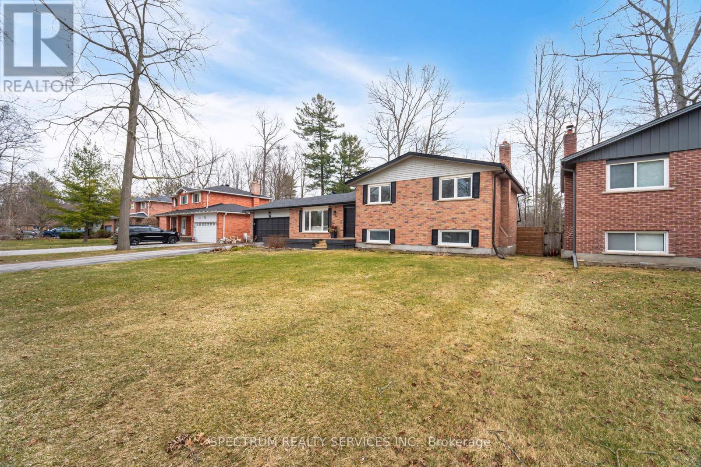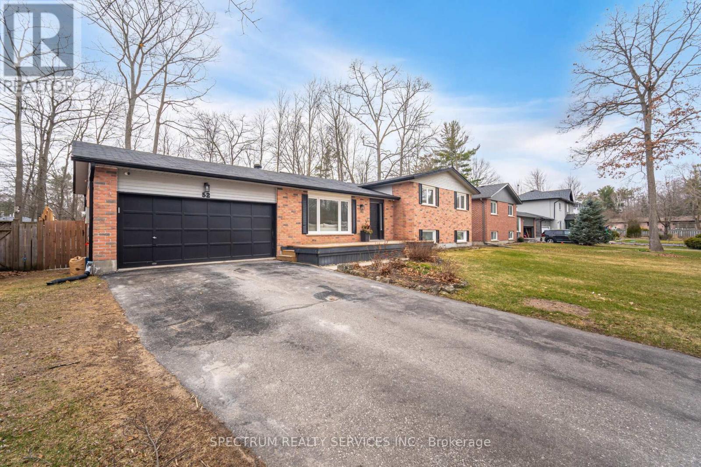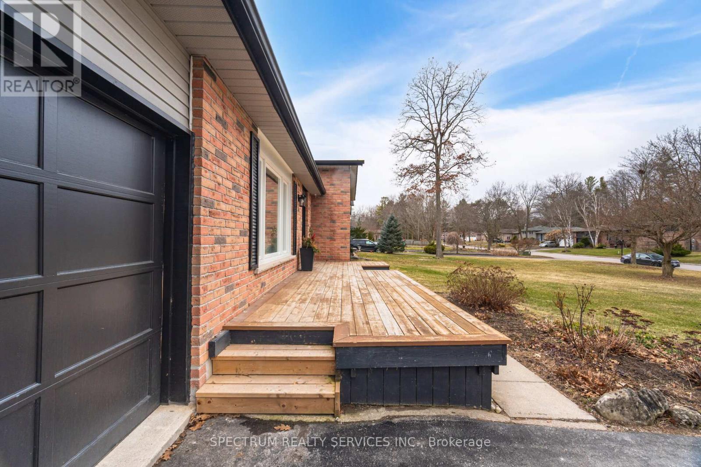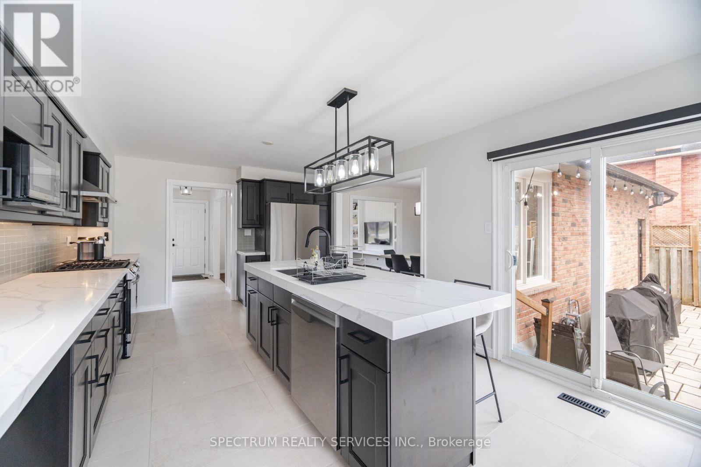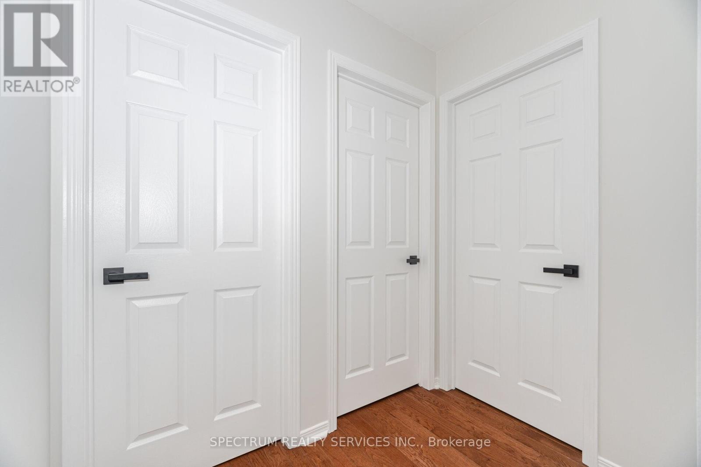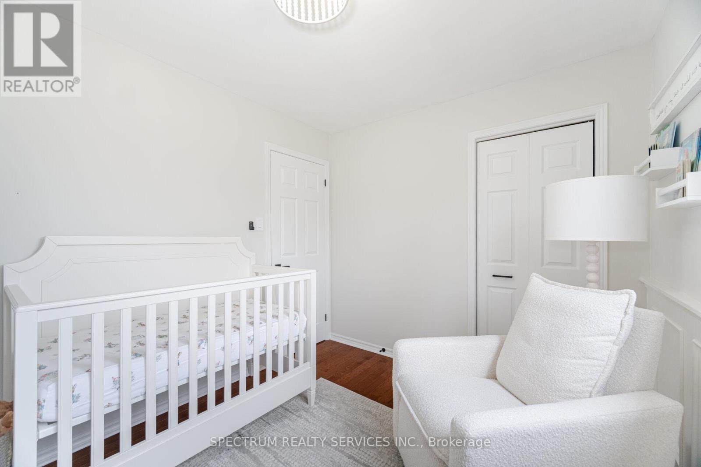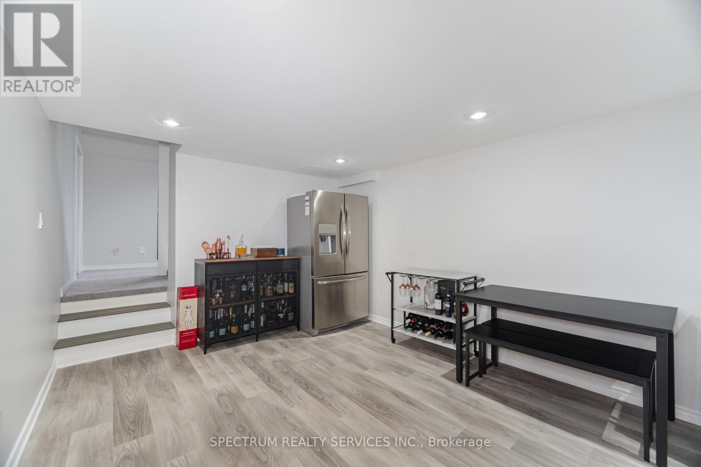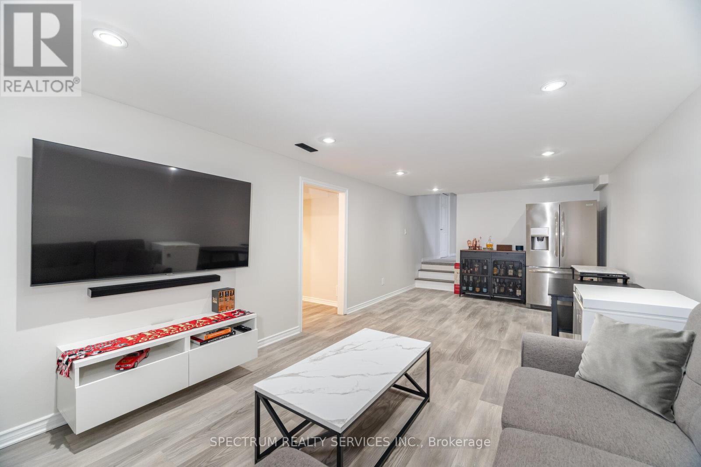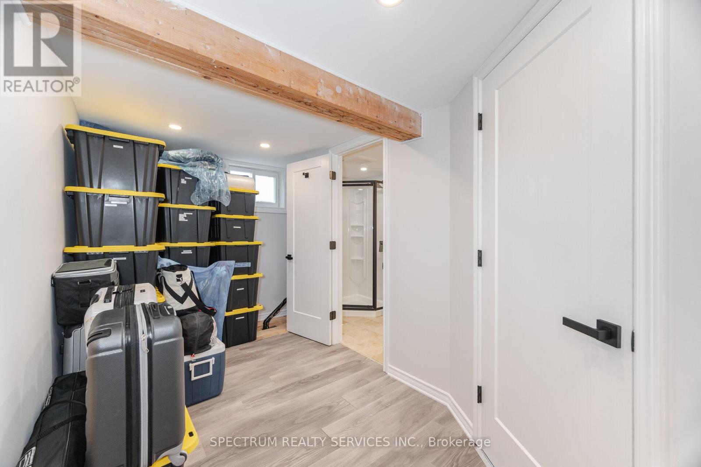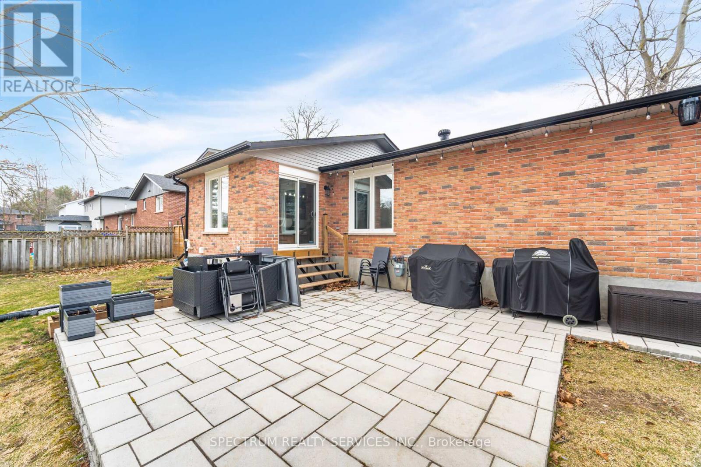52 French Crescent East Gwillimbury, Ontario L9N 1J9
$1,320,000
Look No Further This Bright and Spacious Renovated Home Situated On A Beautiful 75x200 Treed Lot. This Home Features 3 Totally Renovated Bathrooms, New Windows, Newer 200 AMP Electrical Panel In Garage, Some Newer Electrical Fixtures, Quartz Countertops, Centre Island, Freshly Painted, Finished Basement With Separate Entrance. Ample Size Laundry Room, Abundance of Storage, Large Driveway With Parking For 10 Cars Plus Double Car Garage, Gas BBQ Hook Up, Sump Pump With Back-up Battery, Backyard Is Large Enough For A Pool, Also Great For Outdoor Entertaining. Lots Of Sunshine and Mature Trees. Offers Of Amenities Include; Marina, Shops, GO Train, Hospital, Restaurants, Hwy 404 and Much More. Located In A Sought After Neighborhood. Must See Will Not Last! A lot More Features To List, Move-In Ready! (id:61852)
Property Details
| MLS® Number | N12081780 |
| Property Type | Single Family |
| Community Name | Holland Landing |
| AmenitiesNearBy | Park |
| Features | Conservation/green Belt, Sump Pump |
| ParkingSpaceTotal | 10 |
Building
| BathroomTotal | 3 |
| BedroomsAboveGround | 4 |
| BedroomsTotal | 4 |
| Appliances | Dishwasher, Dryer, Microwave, Stove, Washer, Window Coverings, Refrigerator |
| BasementDevelopment | Finished |
| BasementFeatures | Separate Entrance |
| BasementType | N/a (finished) |
| ConstructionStyleAttachment | Detached |
| ConstructionStyleSplitLevel | Sidesplit |
| CoolingType | Central Air Conditioning |
| ExteriorFinish | Brick |
| FlooringType | Hardwood, Carpeted |
| FoundationType | Concrete |
| HeatingFuel | Natural Gas |
| HeatingType | Forced Air |
| SizeInterior | 2000 - 2500 Sqft |
| Type | House |
| UtilityWater | Municipal Water |
Parking
| Attached Garage | |
| Garage |
Land
| Acreage | No |
| FenceType | Fenced Yard |
| LandAmenities | Park |
| Sewer | Septic System |
| SizeDepth | 200 Ft ,3 In |
| SizeFrontage | 75 Ft ,6 In |
| SizeIrregular | 75.5 X 200.3 Ft |
| SizeTotalText | 75.5 X 200.3 Ft |
Rooms
| Level | Type | Length | Width | Dimensions |
|---|---|---|---|---|
| Lower Level | Family Room | 6.57 m | 4.56 m | 6.57 m x 4.56 m |
| Lower Level | Bedroom 4 | 6.9 m | 3.3 m | 6.9 m x 3.3 m |
| Main Level | Kitchen | 5.89 m | 3.2 m | 5.89 m x 3.2 m |
| Main Level | Dining Room | 3.32 m | 3.21 m | 3.32 m x 3.21 m |
| Main Level | Living Room | 4.88 m | 3.35 m | 4.88 m x 3.35 m |
| Upper Level | Primary Bedroom | 4.41 m | 3.39 m | 4.41 m x 3.39 m |
| Upper Level | Bedroom 2 | 3.71 m | 3.39 m | 3.71 m x 3.39 m |
| Upper Level | Bedroom 3 | 3.45 m | 2.65 m | 3.45 m x 2.65 m |
Interested?
Contact us for more information
Joseph Vescio
Salesperson
8400 Jane St., Unit 9
Concord, Ontario L4K 4L8
