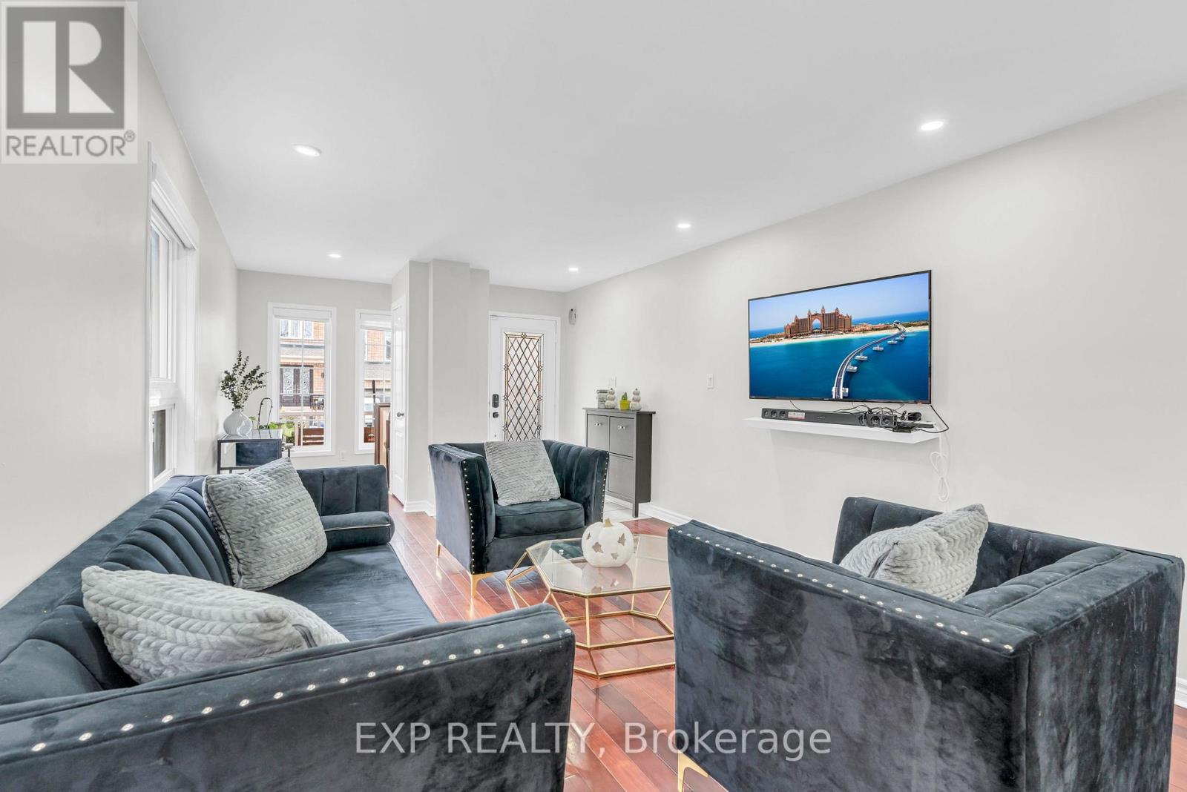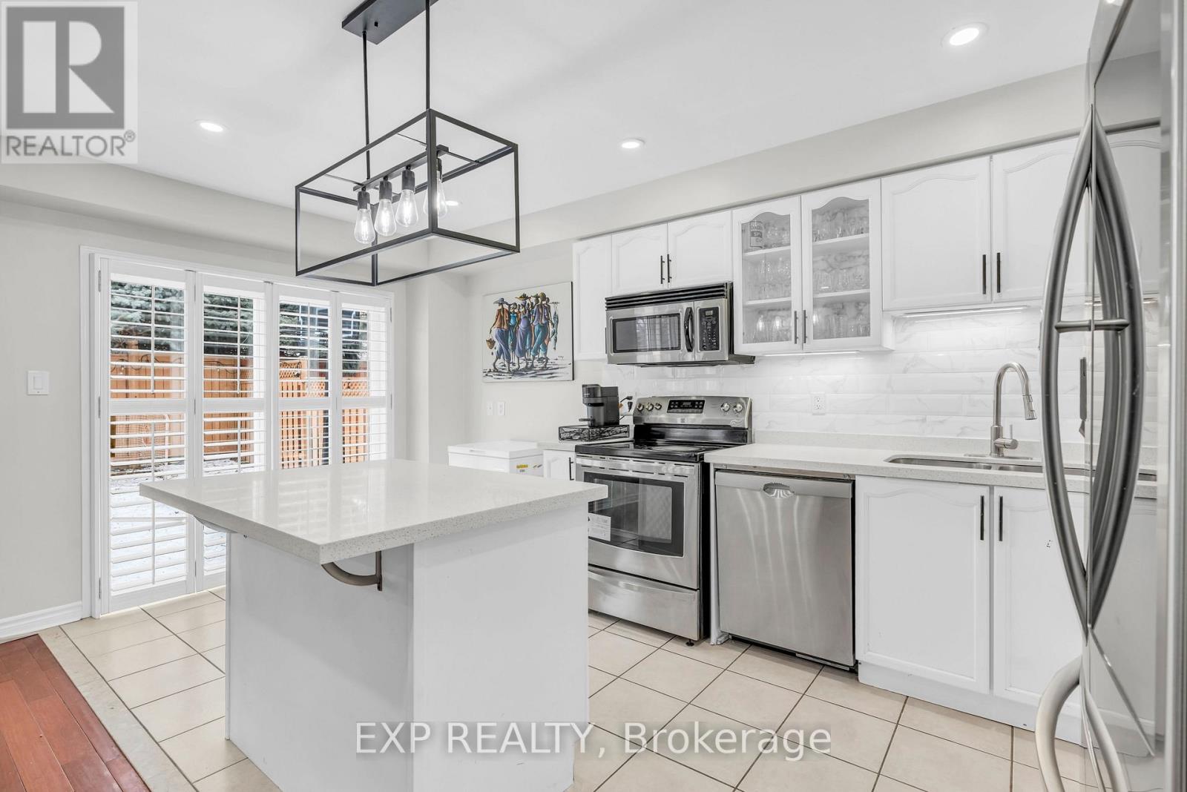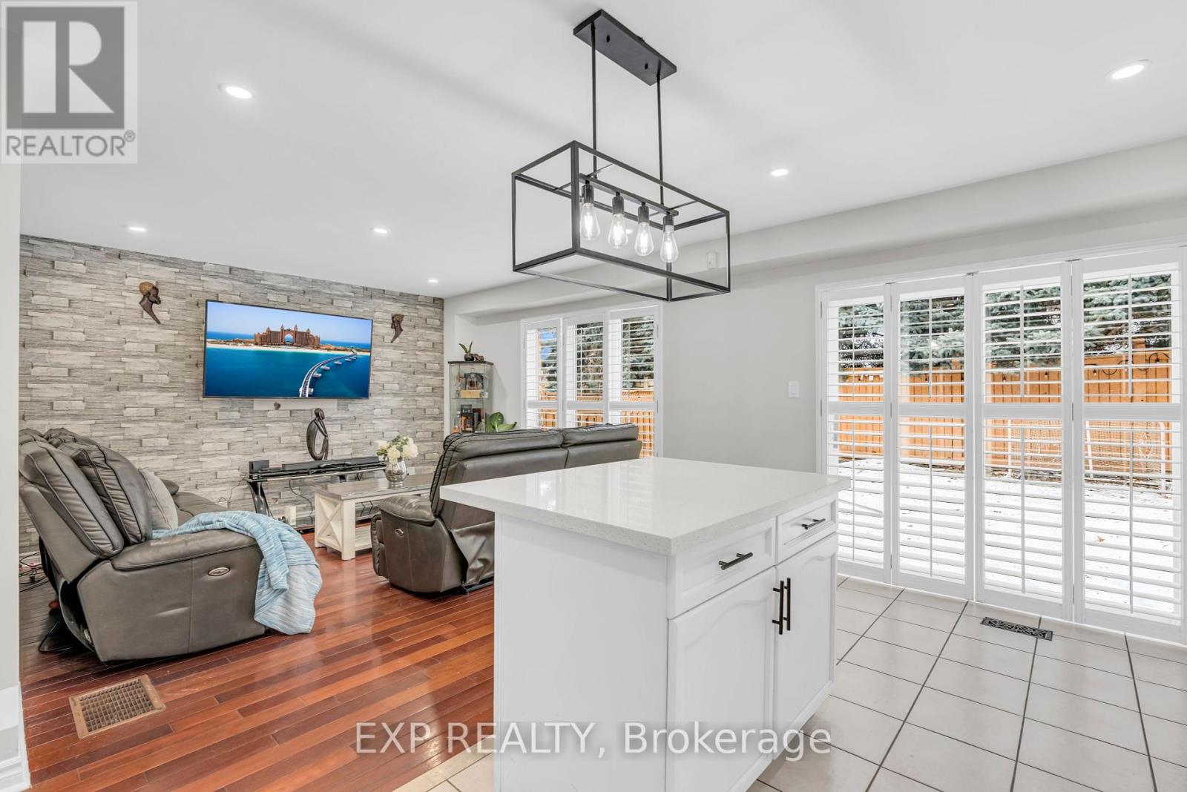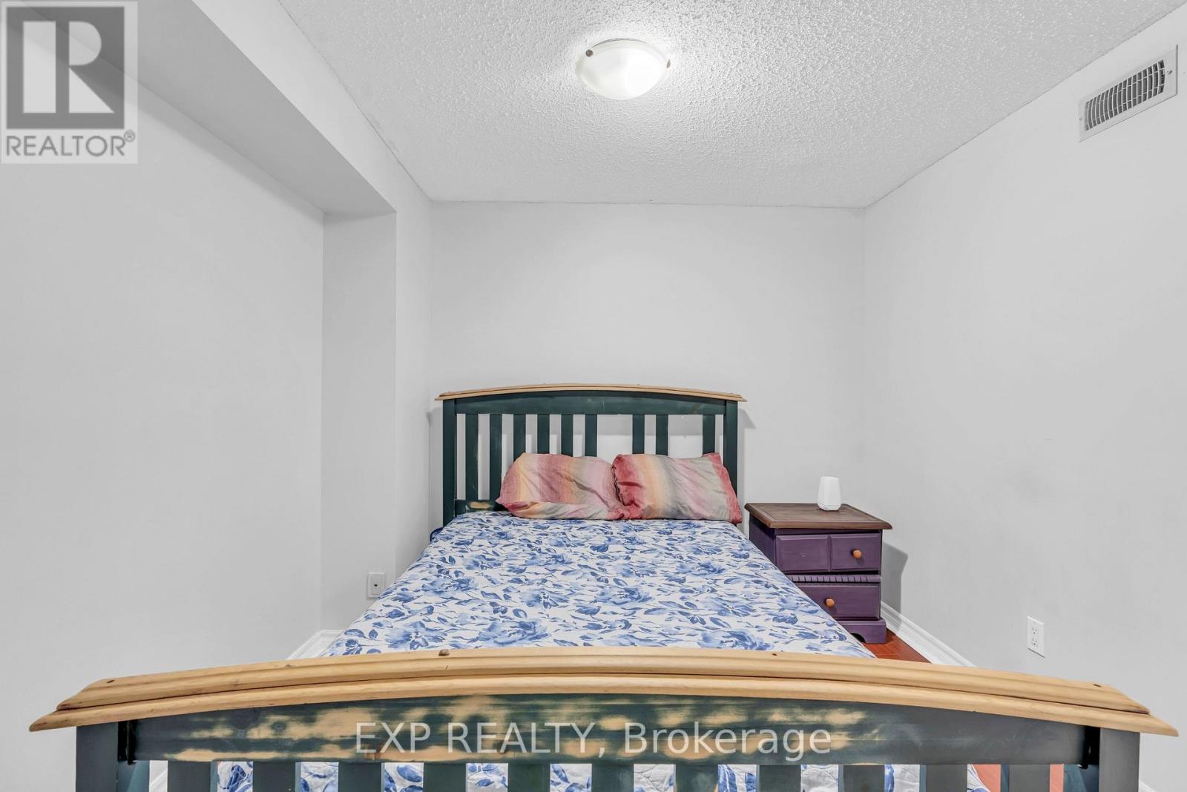52 Four Seasons Circle Brampton, Ontario L7A 2A7
$899,000
Welcome To This Stunning 4+1 Bedroom Detached Home Nestled In A Peaceful And Highly Sought-After Enclave Of Fletchers Meadow. Perfectly Suited For Growing Families Or Savvy Investors, This Home Is Move-In Ready And Thoughtfully Designed To Offer Both Style And Functionality. Enjoy The Comfort Of A Carpet-Free Interior And A Layout That Seamlessly Blends Open Living Spaces With Private Retreats. Ideally Located Just Steps From Schools, Public Transit, And A Vibrant Shopping Plaza, Convenience Is At Your Doorstep. Commuters Will Appreciate The Proximity To Mount Pleasant GO Station, Only A 3-Minute Drive Away, Making Travel Into The City Quick And Stress-Free. The Finished Basement Features A Separate 1-Bedroom Unit Complete With Its Own Kitchen And Full Washroom Perfect For In-Laws, Guests, Or Potential Rental Income. This Is A Rare Opportunity To Own A Beautifully Maintained Home In One Of Brampton's Most Family-Friendly Communities. Don't Miss Your Chance To Make It Yours! (id:61852)
Property Details
| MLS® Number | W12168807 |
| Property Type | Single Family |
| Community Name | Fletcher's Meadow |
| ParkingSpaceTotal | 3 |
Building
| BathroomTotal | 4 |
| BedroomsAboveGround | 4 |
| BedroomsBelowGround | 1 |
| BedroomsTotal | 5 |
| Appliances | Blinds, Dishwasher, Garage Door Opener, Microwave, Stove, Window Coverings, Refrigerator |
| BasementDevelopment | Finished |
| BasementType | N/a (finished) |
| ConstructionStyleAttachment | Detached |
| CoolingType | Central Air Conditioning |
| ExteriorFinish | Brick |
| FoundationType | Unknown |
| HalfBathTotal | 1 |
| HeatingFuel | Natural Gas |
| HeatingType | Forced Air |
| StoriesTotal | 2 |
| SizeInterior | 1500 - 2000 Sqft |
| Type | House |
| UtilityWater | Municipal Water |
Parking
| Attached Garage | |
| Garage |
Land
| Acreage | No |
| Sewer | Sanitary Sewer |
| SizeDepth | 90 Ft ,10 In |
| SizeFrontage | 29 Ft ,10 In |
| SizeIrregular | 29.9 X 90.9 Ft |
| SizeTotalText | 29.9 X 90.9 Ft |
Rooms
| Level | Type | Length | Width | Dimensions |
|---|---|---|---|---|
| Second Level | Primary Bedroom | 4.75 m | 4.08 m | 4.75 m x 4.08 m |
| Second Level | Bedroom 2 | 3.6 m | 2.87 m | 3.6 m x 2.87 m |
| Second Level | Bedroom 3 | 4.57 m | 2 m | 4.57 m x 2 m |
| Second Level | Bedroom 4 | 3.6 m | 2.68 m | 3.6 m x 2.68 m |
| Main Level | Living Room | 5.97 m | 3.54 m | 5.97 m x 3.54 m |
| Main Level | Dining Room | 5.97 m | 3.54 m | 5.97 m x 3.54 m |
| Main Level | Family Room | 4.15 m | 4.08 m | 4.15 m x 4.08 m |
| Main Level | Kitchen | 5.06 m | 2.56 m | 5.06 m x 2.56 m |
Interested?
Contact us for more information
Vinod Kumar Bansal
Broker
2960 Drew Rd #143
Mississauga, Ontario L4T 0A5
Gazal Bansal
Broker
2960 Drew Rd #143
Mississauga, Ontario L4T 0A5
Sid Bansal
Salesperson
2960 Drew Rd #143
Mississauga, Ontario L4T 0A5








































