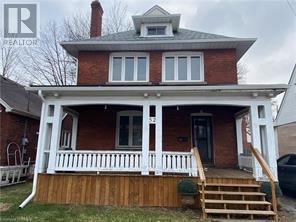52 Emerson Street Hamilton, Ontario L8S 2X4
$775 Monthly
Welcome To 52 Emerson Street In Highly Sought After McMaster District! Private Fully Fenced Yard, Almost 3,000 Square Feet Of Living Space, Under Five Minute Walk To Campus, Full-Service Property Management, Cozy & Quiet Home Of Co-Ed Mature Students & Young Professionals, Upgrades Throughout & Carpet Free! Private, Safe & Affordable, Layout & Composition: 1) Two Main Floor Rooms, 4-Piece Washroom & Full Kitchen, 2) Five Second Floor Rooms, 4-Piece Washroom, 3) Two Lower Level Rooms, 3-Piece Washroom, Living Room, Private Entrance & Kitchen. Please Note: No Eight Month Lease Inquiries & Interior Photos Unavailable Due To Tenant Privacy, See Attached Floor Plan. (id:61852)
Property Details
| MLS® Number | X12210939 |
| Property Type | Single Family |
| Neigbourhood | West Hamilton |
| Community Name | Ainslie Wood |
| AmenitiesNearBy | Hospital, Place Of Worship, Public Transit, Schools |
| CommunicationType | High Speed Internet |
| Features | Wooded Area, Open Space, Flat Site, Lighting, Dry, Level, Carpet Free, Laundry- Coin Operated, In-law Suite |
| ParkingSpaceTotal | 2 |
| Structure | Deck, Patio(s), Porch |
Building
| BathroomTotal | 3 |
| BedroomsAboveGround | 7 |
| BedroomsBelowGround | 2 |
| BedroomsTotal | 9 |
| Age | 100+ Years |
| Amenities | Separate Electricity Meters |
| Appliances | Oven - Built-in, Water Heater, Water Meter |
| BasementDevelopment | Finished |
| BasementFeatures | Apartment In Basement, Walk Out |
| BasementType | N/a (finished) |
| ConstructionStyleAttachment | Detached |
| CoolingType | Central Air Conditioning |
| ExteriorFinish | Brick |
| FireProtection | Smoke Detectors |
| FlooringType | Ceramic, Hardwood, Laminate |
| FoundationType | Unknown |
| HeatingFuel | Natural Gas |
| HeatingType | Forced Air |
| StoriesTotal | 3 |
| SizeInterior | 2000 - 2500 Sqft |
| Type | House |
| UtilityWater | Municipal Water |
Parking
| No Garage |
Land
| Acreage | No |
| FenceType | Fully Fenced |
| LandAmenities | Hospital, Place Of Worship, Public Transit, Schools |
| LandscapeFeatures | Landscaped, Lawn Sprinkler |
| Sewer | Sanitary Sewer |
| SizeDepth | 121 Ft |
| SizeFrontage | 44 Ft |
| SizeIrregular | 44 X 121 Ft ; Private Fully Fenced Lot! |
| SizeTotalText | 44 X 121 Ft ; Private Fully Fenced Lot!|under 1/2 Acre |
Rooms
| Level | Type | Length | Width | Dimensions |
|---|---|---|---|---|
| Second Level | Bedroom | 3.35 m | 3.54 m | 3.35 m x 3.54 m |
| Second Level | Bedroom | 3.1 m | 3.2 m | 3.1 m x 3.2 m |
| Second Level | Bedroom | 2.77 m | 3.23 m | 2.77 m x 3.23 m |
| Second Level | Bedroom | 3.12 m | 2.44 m | 3.12 m x 2.44 m |
| Basement | Bedroom | 3.2 m | 3.14 m | 3.2 m x 3.14 m |
| Basement | Kitchen | 2.44 m | 2.1 m | 2.44 m x 2.1 m |
| Basement | Living Room | 3.29 m | 3.5 m | 3.29 m x 3.5 m |
| Basement | Bedroom | 3.29 m | 4.1 m | 3.29 m x 4.1 m |
| Main Level | Bedroom | 3.72 m | 4.42 m | 3.72 m x 4.42 m |
| Main Level | Bedroom | 4.6 m | 3.41 m | 4.6 m x 3.41 m |
| Main Level | Kitchen | 3 m | 4.42 m | 3 m x 4.42 m |
| Upper Level | Bedroom | 2.9 m | 5.52 m | 2.9 m x 5.52 m |
Utilities
| Cable | Installed |
| Electricity | Installed |
| Sewer | Installed |
https://www.realtor.ca/real-estate/28447619/52-emerson-street-hamilton-ainslie-wood-ainslie-wood
Interested?
Contact us for more information
Matthew Daniel Tamburello
Broker
480 Eglinton Ave West
Mississauga, Ontario L5R 0G2












