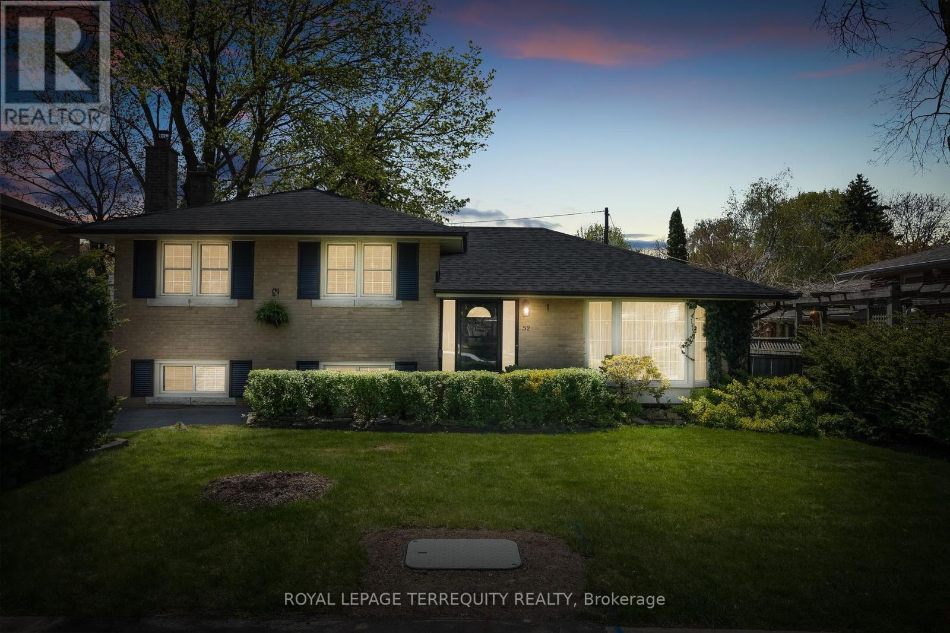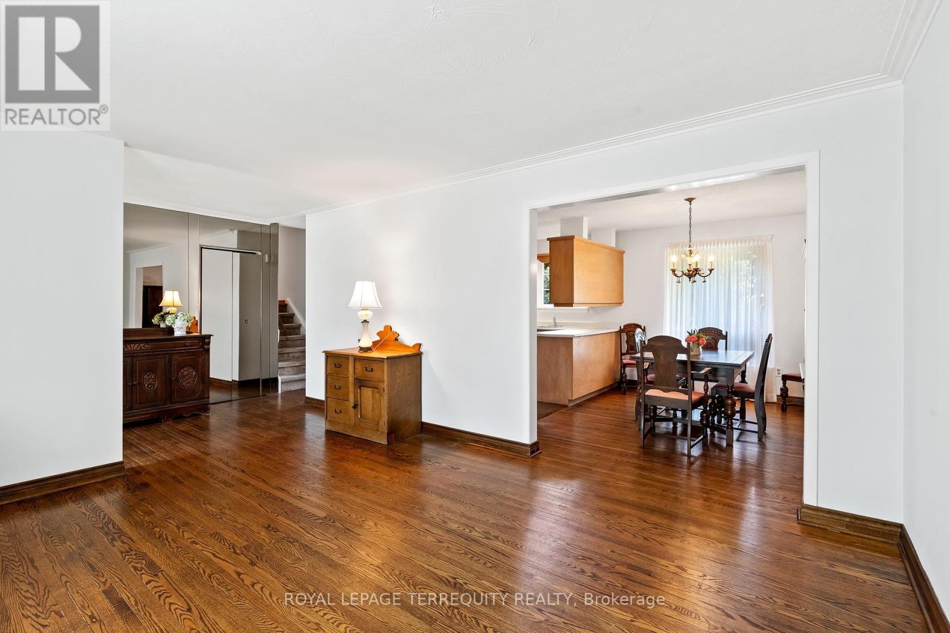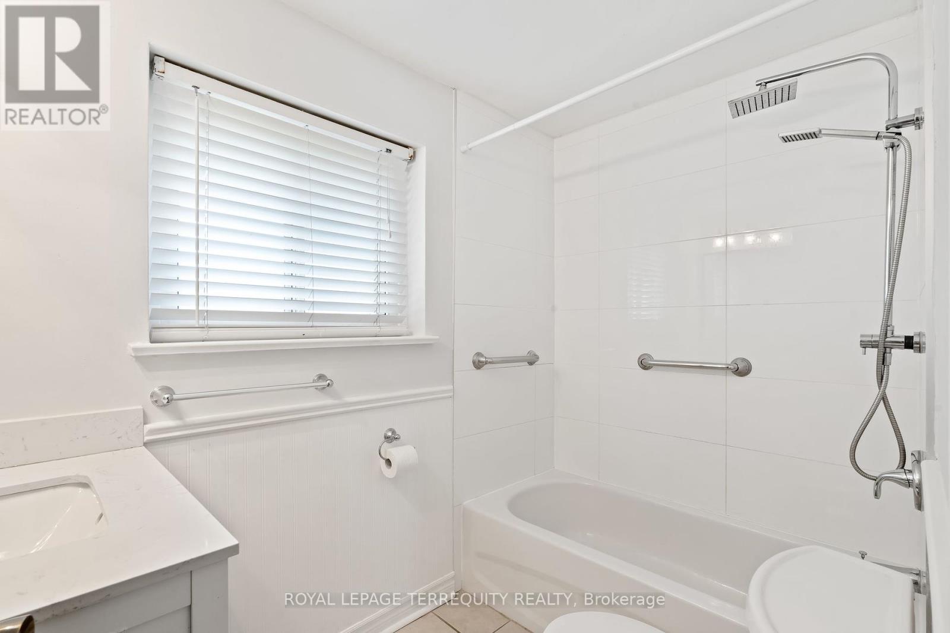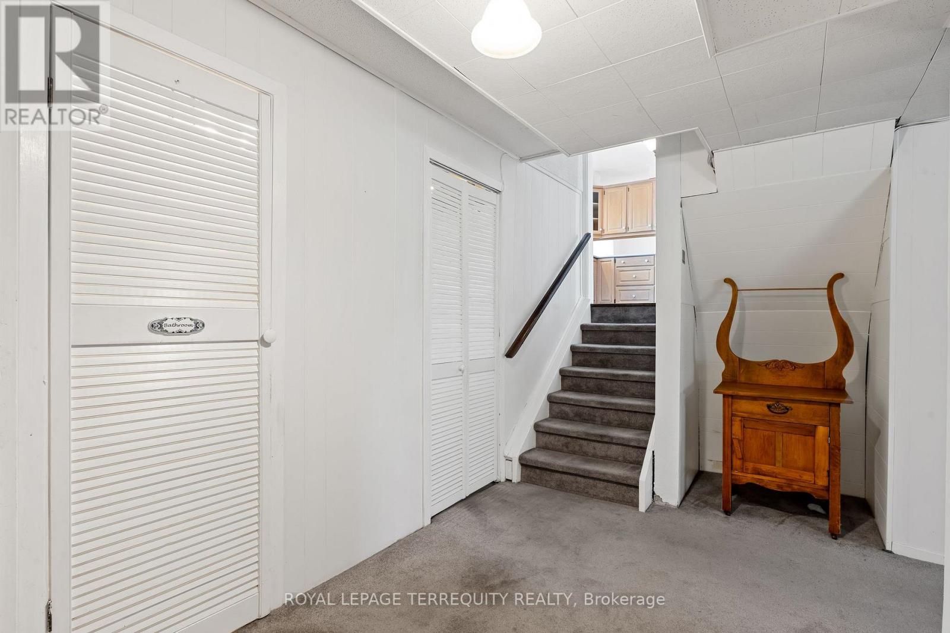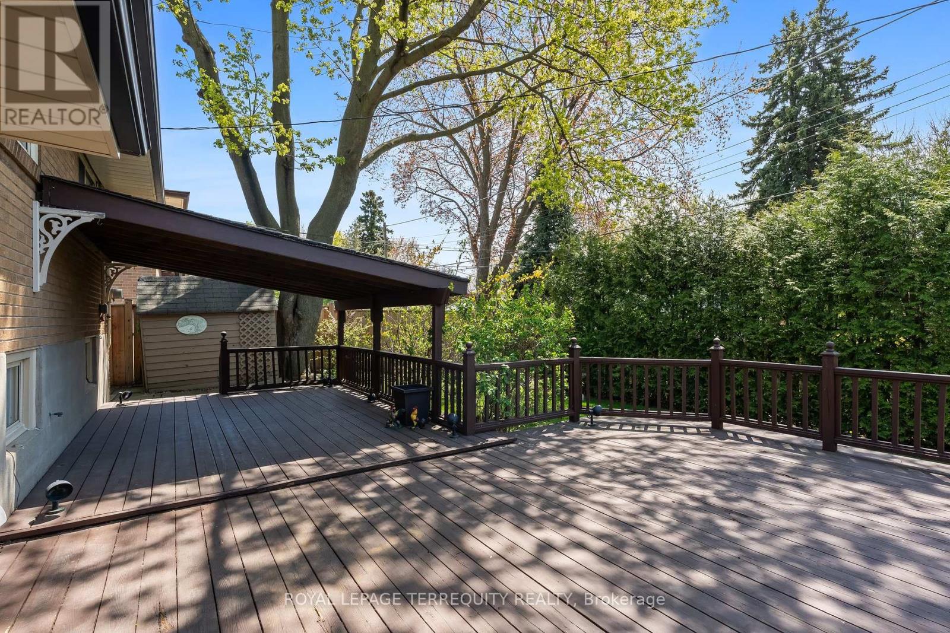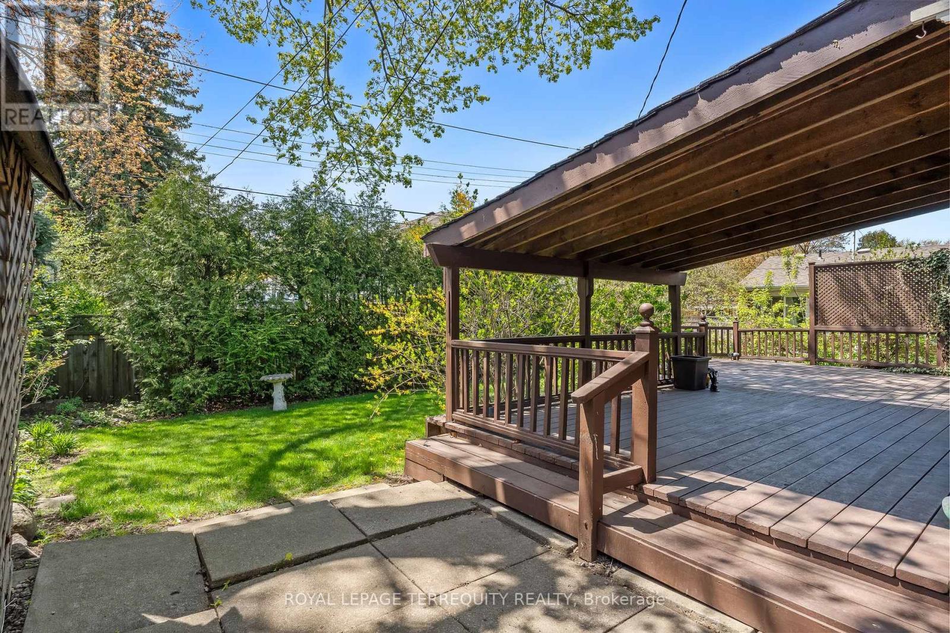52 Cathedral Bluffs Drive Toronto, Ontario M1M 2T9
$1,098,900
A must see! This wonderful 3 bedroom Side Split is home to the popular community of Cliffcrest. Spacious Property Front and back with beautiful curb appeal. Minutes to Bluffers Park Beach/Scarborough Bluffs. Cathedral Bluffs Drive is steps to schools, Beautiful Parks, shopping, restaurants, transit & more. Make this great home your own, and be a part of this picturesque Community. Spacious bedrooms, dining , living & kitchen that walks out to Large deck for entertaining , Mature trees on a great lot . This home will be truly missed, So Don't miss out on this rarely offered Gem! (id:61852)
Property Details
| MLS® Number | E12153297 |
| Property Type | Single Family |
| Neigbourhood | Scarborough |
| Community Name | Cliffcrest |
| AmenitiesNearBy | Beach, Park, Public Transit |
| CommunityFeatures | School Bus, Community Centre |
| ParkingSpaceTotal | 2 |
| Structure | Deck, Shed |
Building
| BathroomTotal | 2 |
| BedroomsAboveGround | 3 |
| BedroomsTotal | 3 |
| Age | 51 To 99 Years |
| Appliances | Dishwasher, Dryer, Stove, Washer, Window Coverings, Refrigerator |
| BasementDevelopment | Finished |
| BasementType | N/a (finished) |
| ConstructionStyleAttachment | Detached |
| ConstructionStyleSplitLevel | Sidesplit |
| CoolingType | Central Air Conditioning |
| ExteriorFinish | Brick |
| FireplacePresent | Yes |
| FlooringType | Hardwood, Carpeted |
| FoundationType | Block |
| HalfBathTotal | 1 |
| HeatingFuel | Natural Gas |
| HeatingType | Forced Air |
| SizeInterior | 700 - 1100 Sqft |
| Type | House |
| UtilityWater | Municipal Water |
Parking
| No Garage |
Land
| Acreage | No |
| LandAmenities | Beach, Park, Public Transit |
| Sewer | Sanitary Sewer |
| SizeDepth | 91 Ft ,9 In |
| SizeFrontage | 64 Ft ,2 In |
| SizeIrregular | 64.2 X 91.8 Ft |
| SizeTotalText | 64.2 X 91.8 Ft |
Rooms
| Level | Type | Length | Width | Dimensions |
|---|---|---|---|---|
| Basement | Recreational, Games Room | 6.17 m | 3.81 m | 6.17 m x 3.81 m |
| Basement | Den | 4.51 m | 2.09 m | 4.51 m x 2.09 m |
| Basement | Laundry Room | 2.22 m | 1.52 m | 2.22 m x 1.52 m |
| Basement | Utility Room | 3.7 m | 2.39 m | 3.7 m x 2.39 m |
| Main Level | Living Room | 4.35 m | 3.81 m | 4.35 m x 3.81 m |
| Main Level | Dining Room | 3.71 m | 2.65 m | 3.71 m x 2.65 m |
| Main Level | Kitchen | 3.62 m | 3.81 m | 3.62 m x 3.81 m |
| Upper Level | Primary Bedroom | 4.22 m | 3.37 m | 4.22 m x 3.37 m |
| Upper Level | Bedroom 2 | 3.59 m | 2.54 m | 3.59 m x 2.54 m |
| Upper Level | Bedroom 3 | 3.06 m | 2.65 m | 3.06 m x 2.65 m |
https://www.realtor.ca/real-estate/28323380/52-cathedral-bluffs-drive-toronto-cliffcrest-cliffcrest
Interested?
Contact us for more information
Luigi Colangelo
Salesperson
3000 Garden St #101a
Whitby, Ontario L1R 2G6
