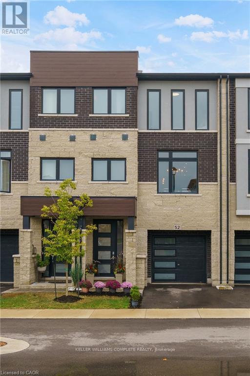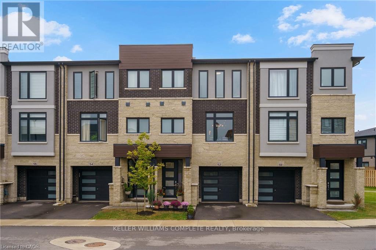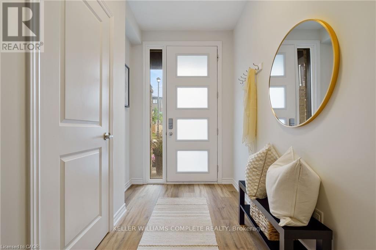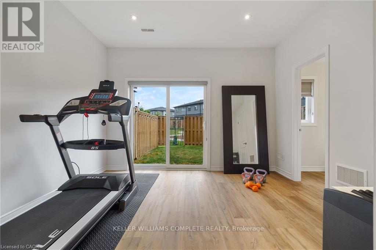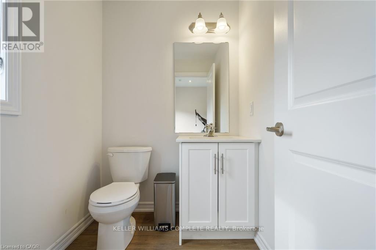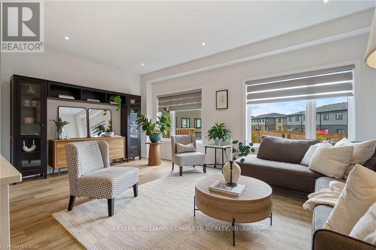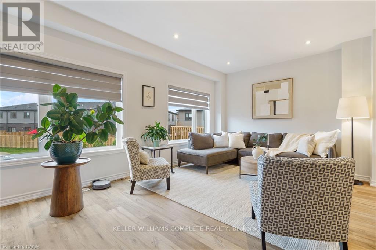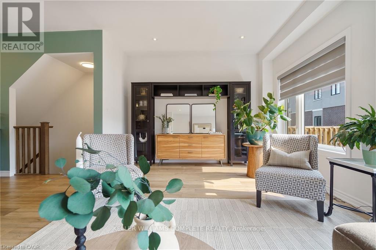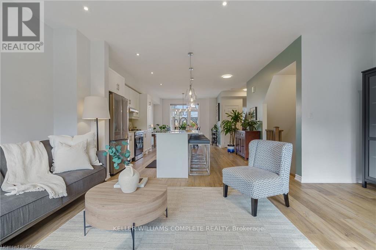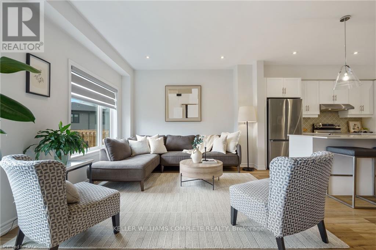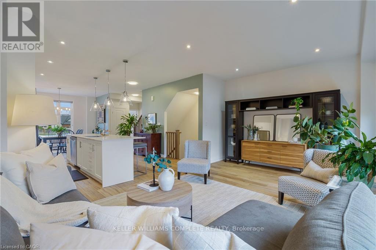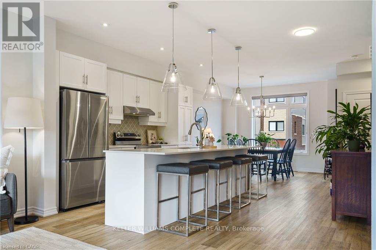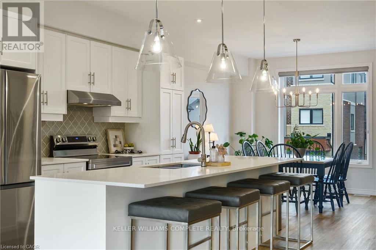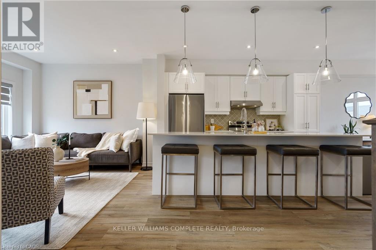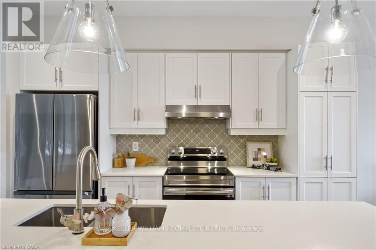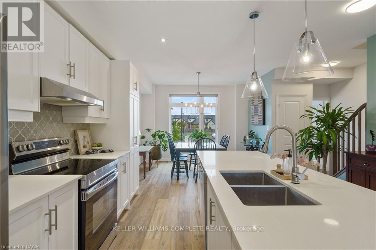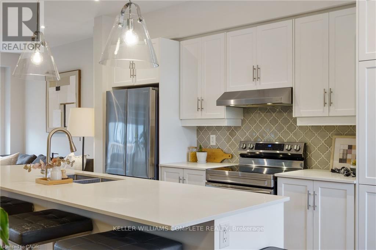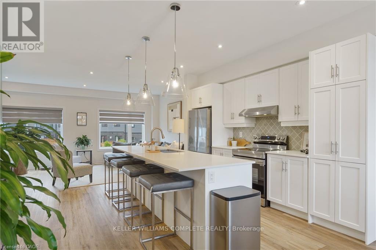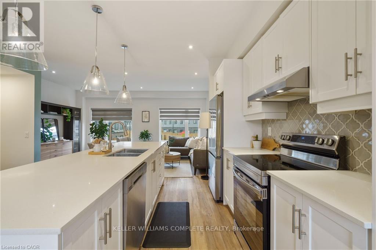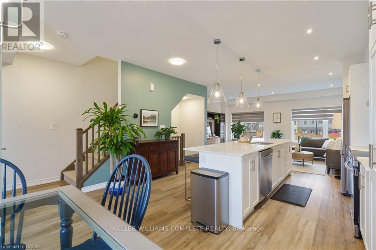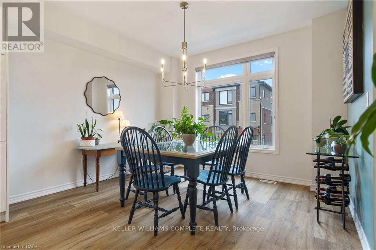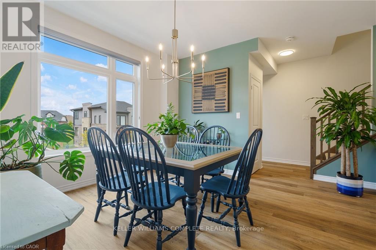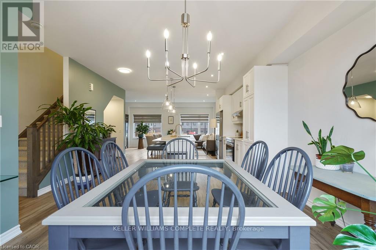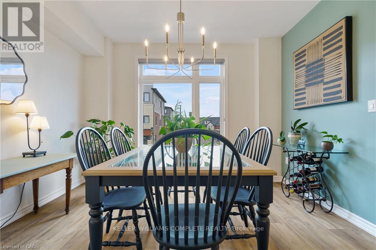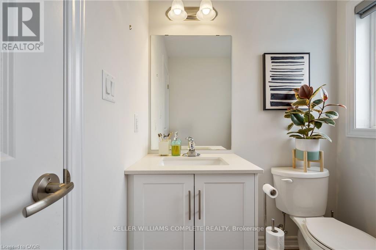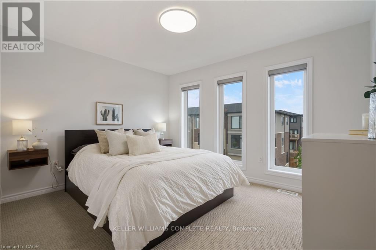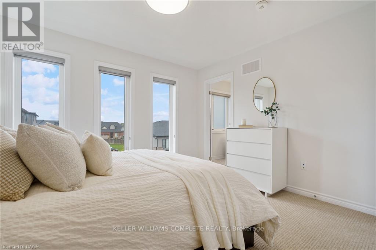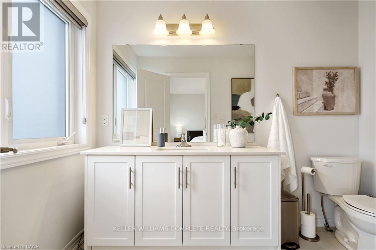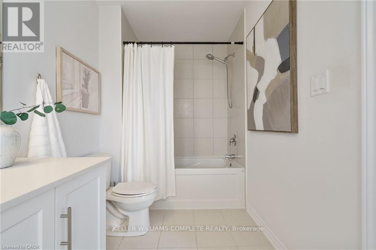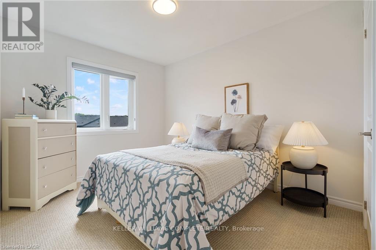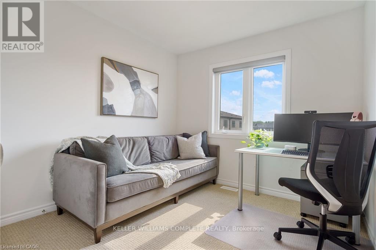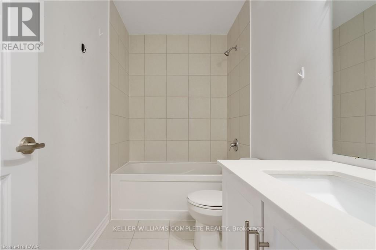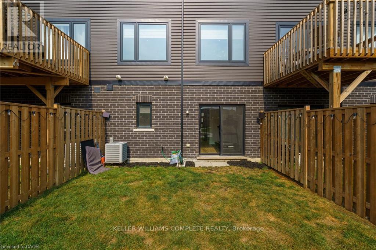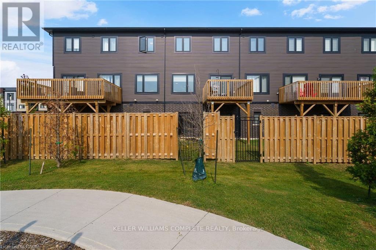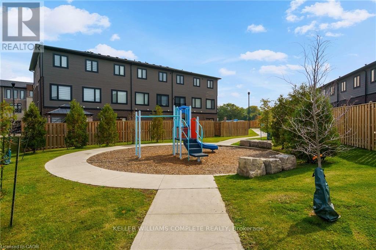52 Cadwell Lane Hamilton, Ontario L9C 0E8
$774,900Maintenance,
$127 Monthly
Maintenance,
$127 MonthlyWelcome to 52 Cadwell Lane, a stylish and contemporary townhome built in 2022, offering modern living with thoughtful design throughout. The entry level features a versatile recreation room-currently set up as a home gym-a convenient powder room, and ample storage space to keep everything organized. Upstairs, the second level immediately impresses with expansive windows that flood the home with natural light, creating a bright and inviting atmosphere from front to back. This open-concept layout offers distinct yet connected living, dining, and entertaining spaces, all centered around a sleek modern kitchen with an oversized island-perfect for gatherings and everyday living. Neutral, timeless finishes provide the perfect backdrop for any style. This level also includes a second powder room and additional storage. The upper floor offers three well-appointed bedrooms, a full four-piece bathroom, and the primary suite is complete with a walk-in closet and a private ensuite. For added convenience, laundry is located on the bedroom level. Notable features of this home include unobstructed views and a fully fenced backyard, ideal for relaxation or play. This house was built with several upgrades worth mentioning such as gas hook up for a oven and BBQ out back, pot lights, and neutral stone countertops. Nestled in a quiet enclave on the West Mountain, the community is just minutes from Meadowlands shopping, highway access, schools, parks, and the Chedoke trail-blending peaceful living with urban convenience. Don't miss your opportunity to own this exceptional townhome-book your private showing today! (id:61852)
Property Details
| MLS® Number | X12480079 |
| Property Type | Single Family |
| Neigbourhood | Mountview |
| Community Name | Mountview |
| AmenitiesNearBy | Golf Nearby, Park, Public Transit, Schools |
| CommunityFeatures | Pets Allowed With Restrictions, School Bus |
| EquipmentType | Water Heater, Air Conditioner, Furnace |
| Features | In Suite Laundry |
| ParkingSpaceTotal | 2 |
| RentalEquipmentType | Water Heater, Air Conditioner, Furnace |
Building
| BathroomTotal | 4 |
| BedroomsAboveGround | 3 |
| BedroomsTotal | 3 |
| Age | 0 To 5 Years |
| Amenities | Visitor Parking |
| Appliances | Water Heater, Dishwasher, Dryer, Garage Door Opener, Stove, Washer, Window Coverings, Refrigerator |
| BasementDevelopment | Finished |
| BasementType | None, N/a (finished) |
| CoolingType | Central Air Conditioning |
| ExteriorFinish | Brick, Vinyl Siding |
| FoundationType | Poured Concrete |
| HalfBathTotal | 2 |
| HeatingFuel | Natural Gas |
| HeatingType | Forced Air |
| StoriesTotal | 3 |
| SizeInterior | 1800 - 1999 Sqft |
| Type | Row / Townhouse |
Parking
| Attached Garage | |
| Garage |
Land
| Acreage | No |
| LandAmenities | Golf Nearby, Park, Public Transit, Schools |
| ZoningDescription | I3 |
Rooms
| Level | Type | Length | Width | Dimensions |
|---|---|---|---|---|
| Second Level | Living Room | 5.79 m | 3.76 m | 5.79 m x 3.76 m |
| Second Level | Kitchen | 4.5 m | 3.76 m | 4.5 m x 3.76 m |
| Second Level | Dining Room | 4.5 m | 3.35 m | 4.5 m x 3.35 m |
| Second Level | Bathroom | Measurements not available | ||
| Third Level | Bedroom | 3.56 m | 1.8 m | 3.56 m x 1.8 m |
| Third Level | Bedroom | 2.9 m | 2.82 m | 2.9 m x 2.82 m |
| Third Level | Bathroom | Measurements not available | ||
| Third Level | Laundry Room | Measurements not available | ||
| Third Level | Primary Bedroom | 3.86 m | 3.28 m | 3.86 m x 3.28 m |
| Third Level | Bathroom | Measurements not available | ||
| Main Level | Foyer | 2.46 m | 1.83 m | 2.46 m x 1.83 m |
| Main Level | Recreational, Games Room | 3.84 m | 3.48 m | 3.84 m x 3.48 m |
| Main Level | Bathroom | Measurements not available | ||
| Main Level | Other | Measurements not available |
https://www.realtor.ca/real-estate/29028511/52-cadwell-lane-hamilton-mountview-mountview
Interested?
Contact us for more information
Andrew Bruce Robertson
Broker of Record
1044 Cannon St East Unit T
Hamilton, Ontario L8L 2H7
