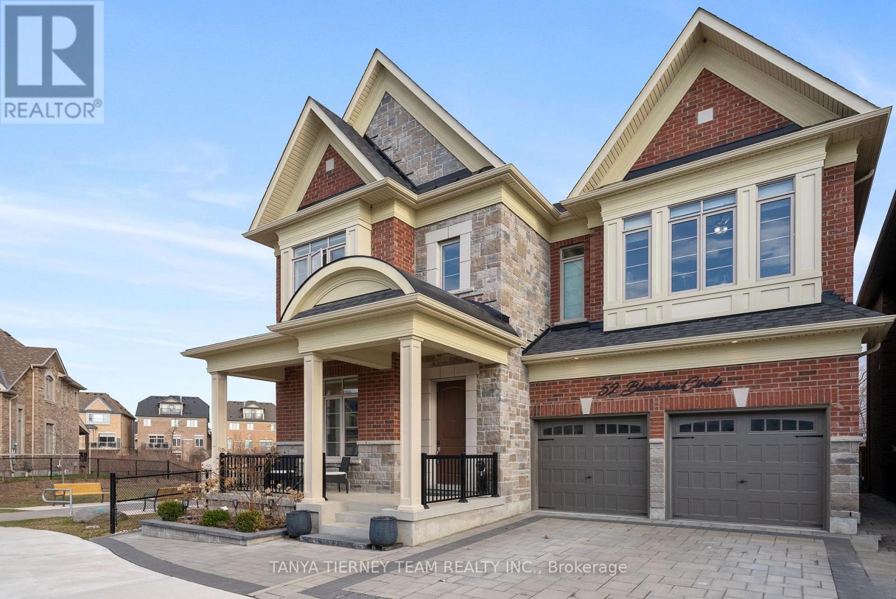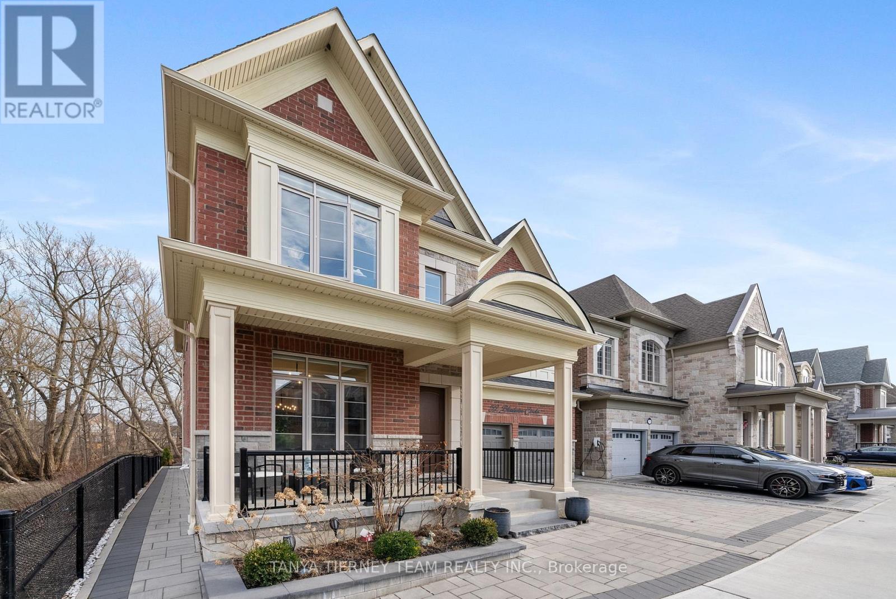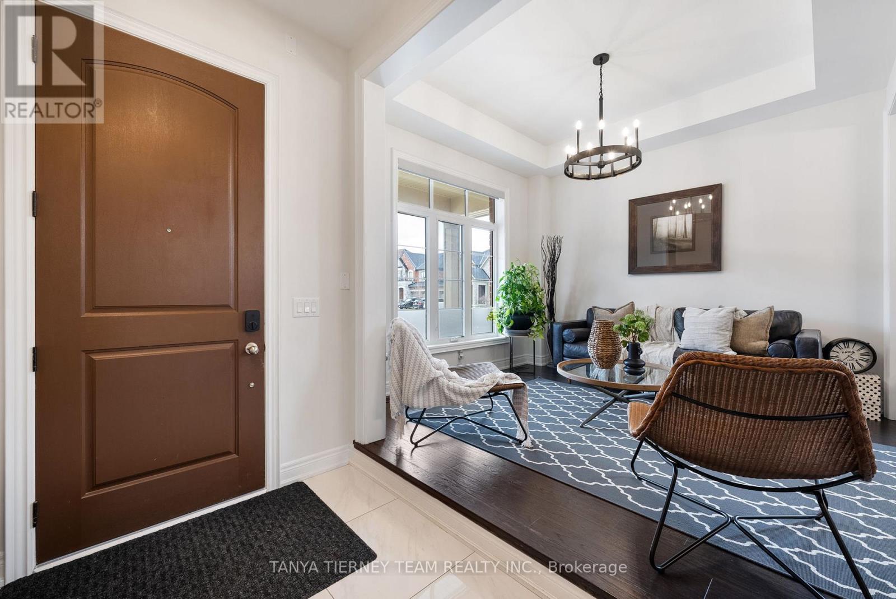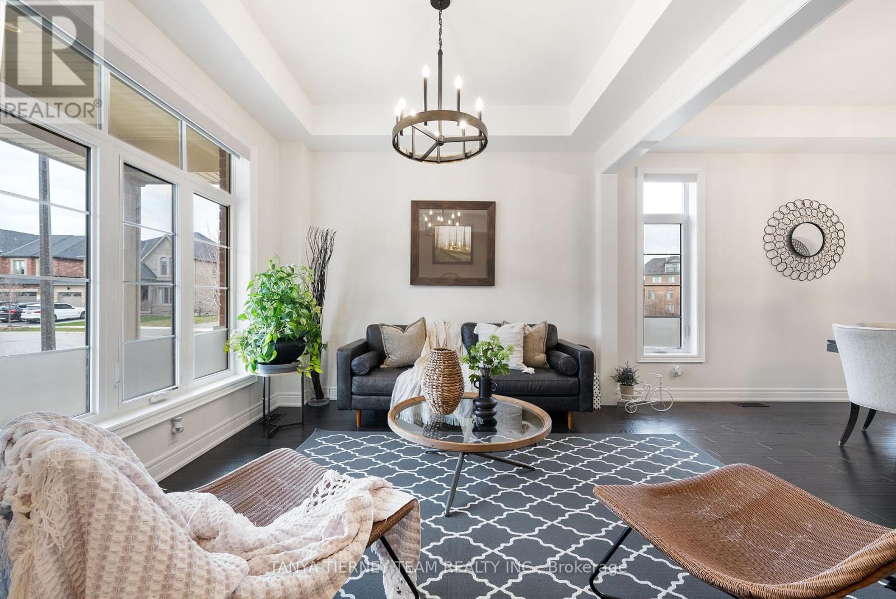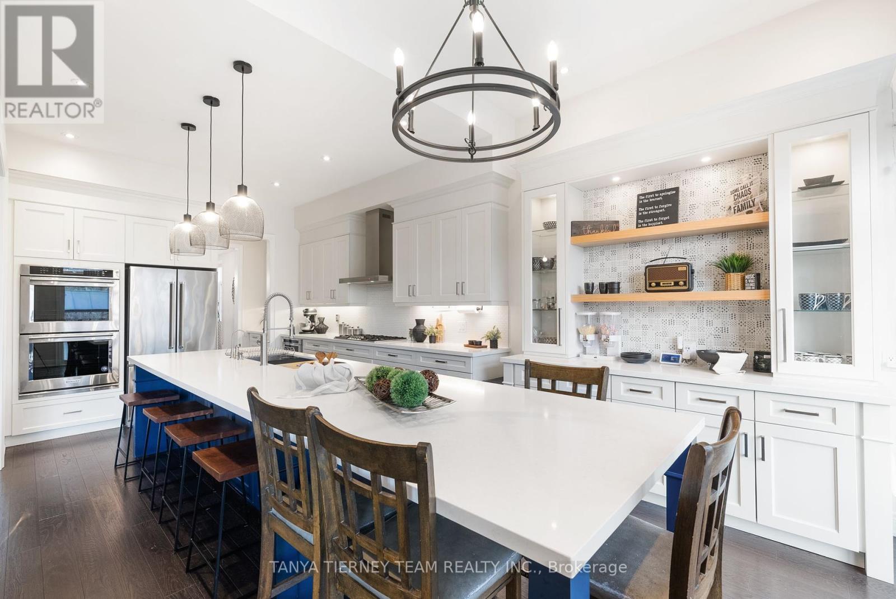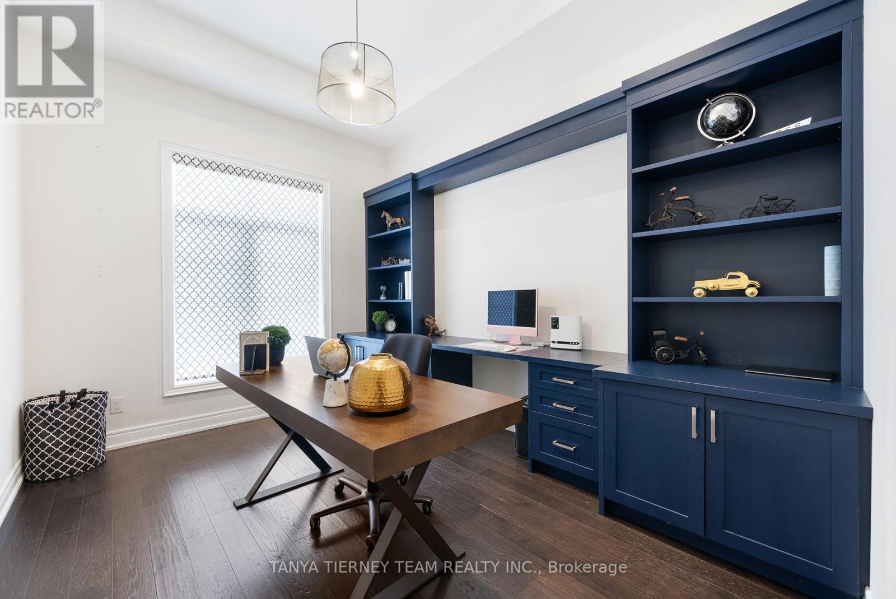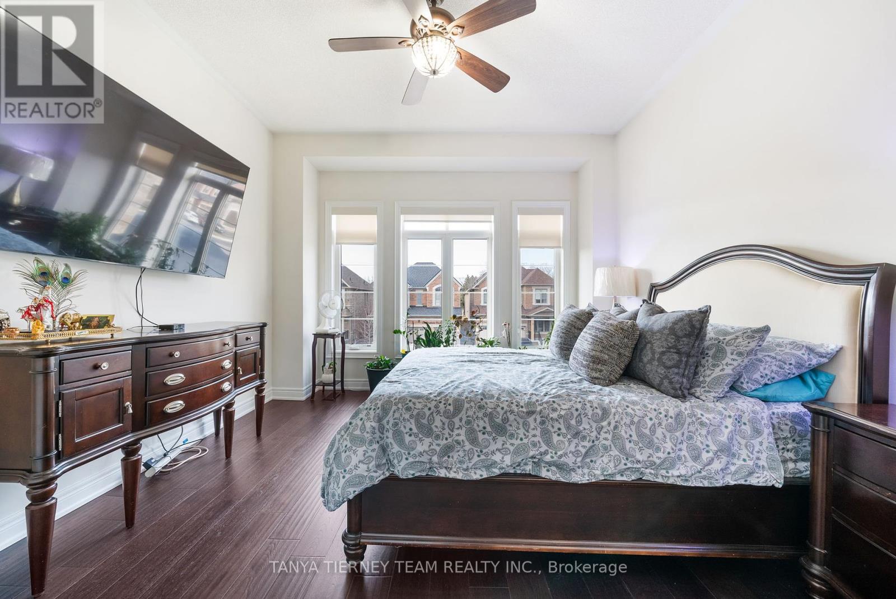52 Blenheim Circle Whitby, Ontario L1P 0E2
$2,059,900
Executive 'Beechwood' model by Heathwood homes nestled on a premium 45' lot backing onto greenspace! Luxury finishes from the moment you arrive featuring extensive interlocking drive/walkways, cozy front porch, inviting entry, hardwood floors including staircase with wrought iron spindles, pot lighting, 11ft main floor ceilings & 10ft on the upper floor, custom built-ins, accent walls & more! Designed with entertaining in mind in the elegant formal living & dining rooms. Impressive great room with waffle ceilings overlooks the chef's dream kitchen boasting built-in appliances including double oven & gas range, butlers pantry with beverage fridge & walk-in pantry, quartz counters, massive centre island with breakfast bar setting for 8, pendant lighting & oversized sliding glass walk-out. Enjoy the summer in the private backyard oasis with 2 large composite decks, gazebo, patio & tranquil treed ravine views. Convenient mudroom with garage access & custom built-in closet. Main floor office with custom built-in bookcase. Upstairs offers the laundry room, walk-in linen closet & 4 generous bedrooms, all with ensuites & walk-in closet organizers! Room to grow in the fully finished basement complete with above grade windows, 5th bedroom, spacious rec room, 4pc bath & ample storage space. Situated steps to parks, schools, amenities & easy hwy 407/418 access for commuters! (id:61852)
Property Details
| MLS® Number | E12143759 |
| Property Type | Single Family |
| Community Name | Williamsburg |
| AmenitiesNearBy | Park, Public Transit, Schools |
| Features | Wooded Area, Irregular Lot Size, Ravine, Gazebo |
| ParkingSpaceTotal | 4 |
| Structure | Deck, Patio(s) |
Building
| BathroomTotal | 5 |
| BedroomsAboveGround | 4 |
| BedroomsBelowGround | 1 |
| BedroomsTotal | 5 |
| Age | 0 To 5 Years |
| Appliances | Garage Door Opener Remote(s), Oven - Built-in, Range, All, Blinds, Central Vacuum, Garage Door Opener, Window Coverings |
| BasementDevelopment | Finished |
| BasementType | N/a (finished) |
| ConstructionStyleAttachment | Detached |
| CoolingType | Central Air Conditioning |
| ExteriorFinish | Brick, Stone |
| FlooringType | Hardwood, Carpeted |
| FoundationType | Unknown |
| HalfBathTotal | 1 |
| HeatingFuel | Natural Gas |
| HeatingType | Forced Air |
| StoriesTotal | 2 |
| SizeInterior | 3500 - 5000 Sqft |
| Type | House |
| UtilityWater | Municipal Water |
Parking
| Attached Garage | |
| Garage |
Land
| Acreage | No |
| FenceType | Fenced Yard |
| LandAmenities | Park, Public Transit, Schools |
| LandscapeFeatures | Landscaped |
| Sewer | Sanitary Sewer |
| SizeDepth | 111 Ft ,8 In |
| SizeFrontage | 45 Ft ,3 In |
| SizeIrregular | 45.3 X 111.7 Ft ; 107.89, 29.70, 15.68 |
| SizeTotalText | 45.3 X 111.7 Ft ; 107.89, 29.70, 15.68|under 1/2 Acre |
| ZoningDescription | Residential |
Rooms
| Level | Type | Length | Width | Dimensions |
|---|---|---|---|---|
| Second Level | Bedroom 4 | 3.78 m | 3.71 m | 3.78 m x 3.71 m |
| Second Level | Primary Bedroom | 6.1 m | 5.18 m | 6.1 m x 5.18 m |
| Second Level | Bedroom 2 | 3.96 m | 3.84 m | 3.96 m x 3.84 m |
| Second Level | Bedroom 3 | 5.58 m | 4.08 m | 5.58 m x 4.08 m |
| Basement | Bedroom 5 | 3.57 m | 3.49 m | 3.57 m x 3.49 m |
| Main Level | Great Room | 5.88 m | 4 m | 5.88 m x 4 m |
| Main Level | Kitchen | 4.06 m | 3.65 m | 4.06 m x 3.65 m |
| Main Level | Eating Area | 3.65 m | 3.35 m | 3.65 m x 3.35 m |
| Main Level | Living Room | 3.6 m | 3.35 m | 3.6 m x 3.35 m |
| Main Level | Dining Room | 5.59 m | 4.26 m | 5.59 m x 4.26 m |
| Main Level | Study | 4 m | 3.05 m | 4 m x 3.05 m |
Utilities
| Cable | Available |
| Electricity | Installed |
| Sewer | Installed |
https://www.realtor.ca/real-estate/28302596/52-blenheim-circle-whitby-williamsburg-williamsburg
Interested?
Contact us for more information
Tatanya Martine Tierney
Salesperson
49 Baldwin Street
Brooklin, Ontario L1M 1A2
Tracey Lynn Taube
Salesperson
49 Baldwin Street
Brooklin, Ontario L1M 1A2

