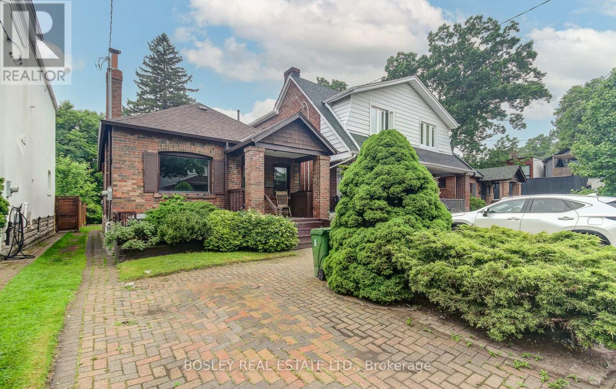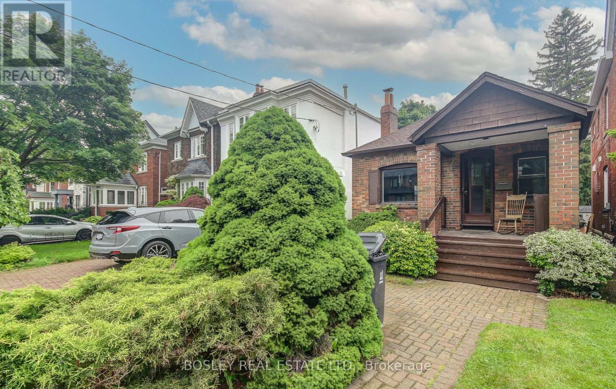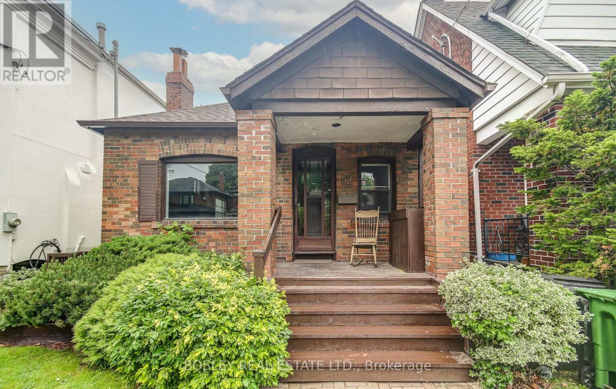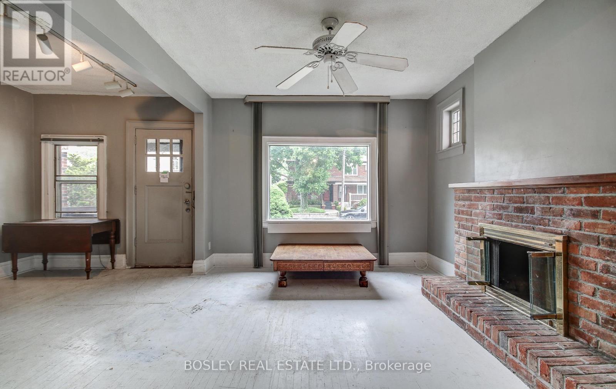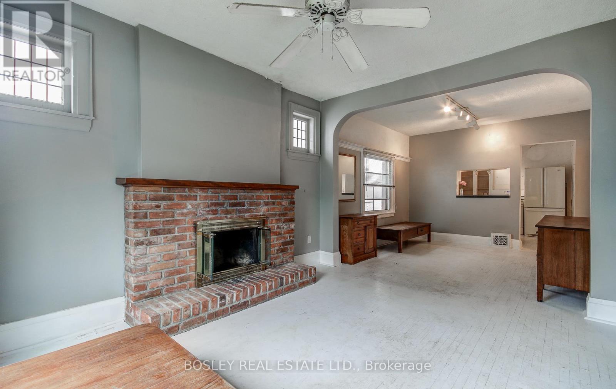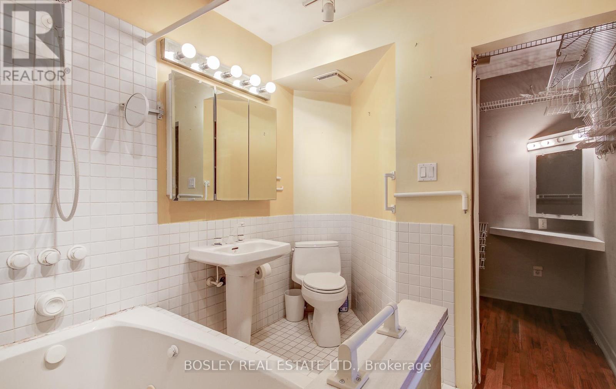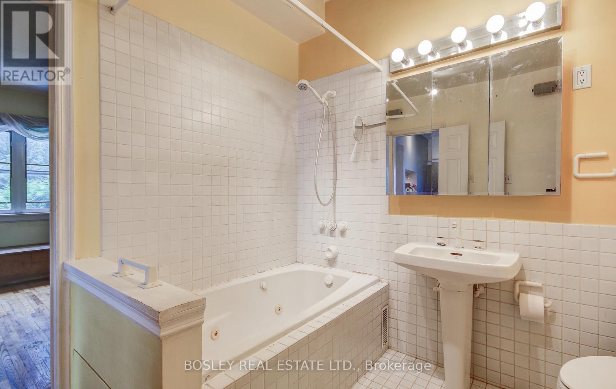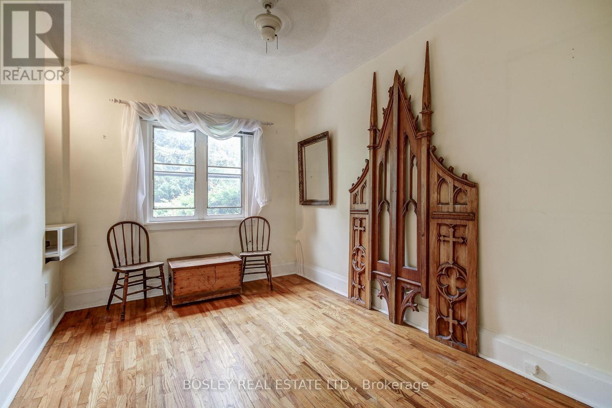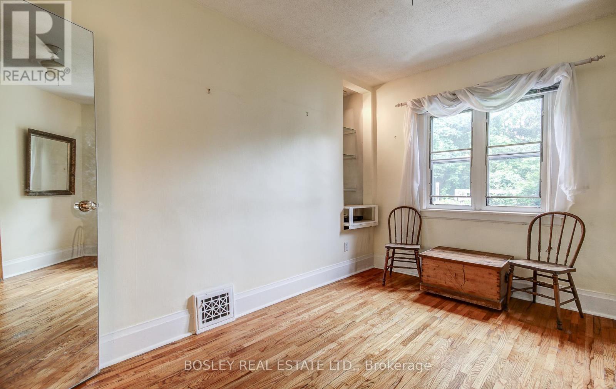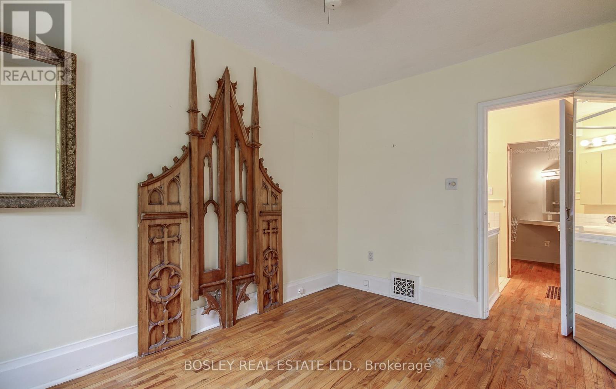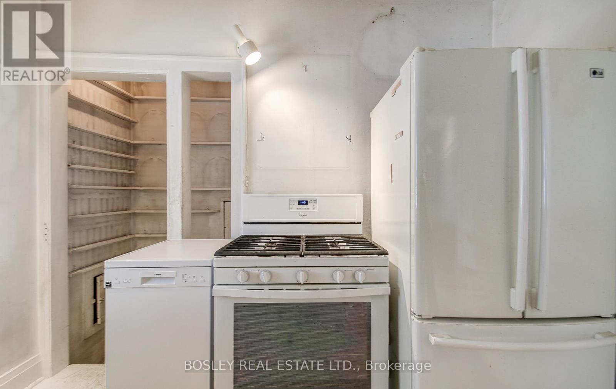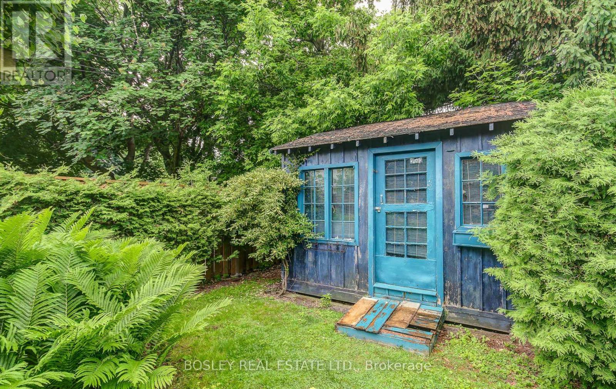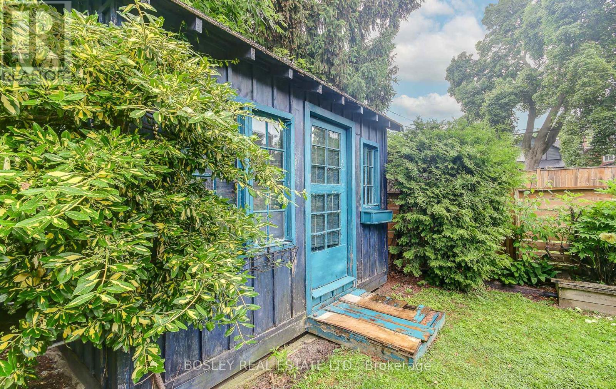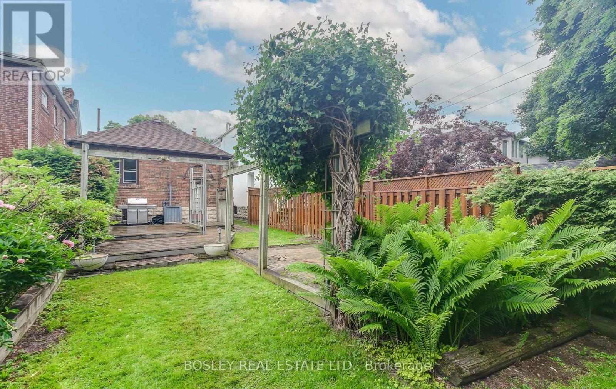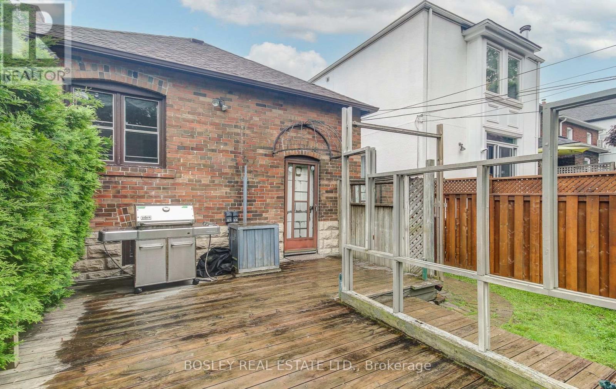52 Belcourt Road Toronto, Ontario M4S 2T9
$1,299,000
Builders, contractors and buyers wanting to build your dream home take notice! Rarely available detached bungalow on a 25 x 125 ft lot on Belcourt Rd. This one block street between Manor & Belsize is a family friendly, quiet street, right around the corner from the great shops & fashionable restaurants of Bayview. We could say the same for the shops, services & restaurants on Mount Pleasant as well, which are minutes away. This serene neighbourhood is walking distance to all the services you may need including the TTC. This well loved bungalow was converted to a 1 bdrm by turning the 2nd bedroom into an oversized bathroom complete with skylight and a walk-in closet/dressing room. And being in the much sought after Maurice Cody school district, this property is destined to become a family's perfect home for years to come. Note the owners parked their small car at the back of the driveway and there is also a front yard parking (no permit). Please do not walk the property without an appt. (id:61852)
Open House
This property has open houses!
2:00 pm
Ends at:4:00 pm
2:00 pm
Ends at:4:00 pm
Property Details
| MLS® Number | C12214905 |
| Property Type | Single Family |
| Neigbourhood | Don Valley West |
| Community Name | Mount Pleasant East |
| AmenitiesNearBy | Park, Place Of Worship, Public Transit, Schools |
| Features | Conservation/green Belt |
| ParkingSpaceTotal | 1 |
Building
| BathroomTotal | 1 |
| BedroomsAboveGround | 1 |
| BedroomsBelowGround | 1 |
| BedroomsTotal | 2 |
| Age | 100+ Years |
| Amenities | Fireplace(s) |
| Appliances | Dryer, Stove, Washer, Window Coverings, Refrigerator |
| ArchitecturalStyle | Bungalow |
| BasementDevelopment | Unfinished |
| BasementFeatures | Separate Entrance |
| BasementType | N/a (unfinished) |
| ConstructionStyleAttachment | Detached |
| CoolingType | Central Air Conditioning |
| ExteriorFinish | Brick |
| FireplacePresent | Yes |
| FireplaceTotal | 1 |
| FlooringType | Hardwood |
| FoundationType | Unknown |
| HeatingFuel | Natural Gas |
| HeatingType | Forced Air |
| StoriesTotal | 1 |
| SizeInterior | 700 - 1100 Sqft |
| Type | House |
| UtilityWater | Municipal Water |
Parking
| No Garage |
Land
| Acreage | No |
| LandAmenities | Park, Place Of Worship, Public Transit, Schools |
| Sewer | Sanitary Sewer |
| SizeDepth | 125 Ft |
| SizeFrontage | 25 Ft |
| SizeIrregular | 25 X 125 Ft |
| SizeTotalText | 25 X 125 Ft |
Rooms
| Level | Type | Length | Width | Dimensions |
|---|---|---|---|---|
| Main Level | Living Room | 3.33 m | 3.83 m | 3.33 m x 3.83 m |
| Main Level | Dining Room | 3.33 m | 3.33 m | 3.33 m x 3.33 m |
| Main Level | Kitchen | 2.14 m | 3.81 m | 2.14 m x 3.81 m |
| Main Level | Primary Bedroom | 2.17 m | 3.85 m | 2.17 m x 3.85 m |
Interested?
Contact us for more information
Patrick Bernard Rocca
Broker
103 Vanderhoof Avenue
Toronto, Ontario M4G 2H5
Jamie Dempster
Broker
685 Sheppard Ave E #401
Toronto, Ontario M2K 1B6
