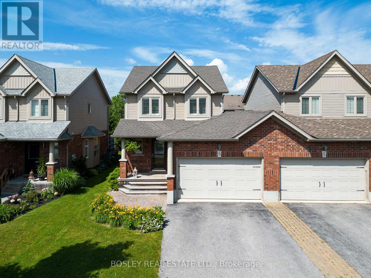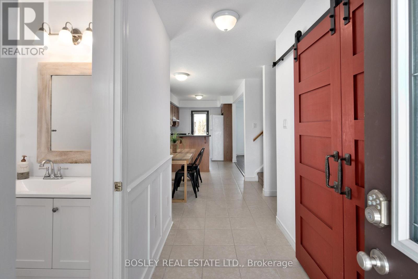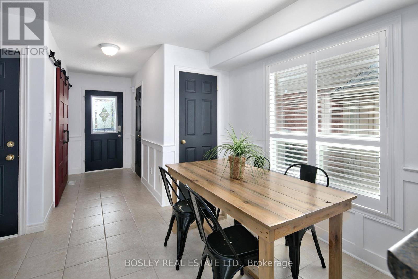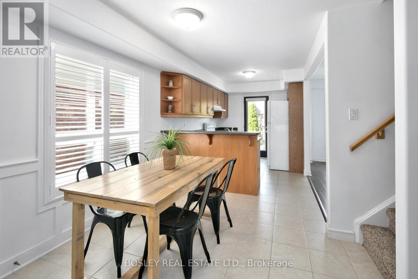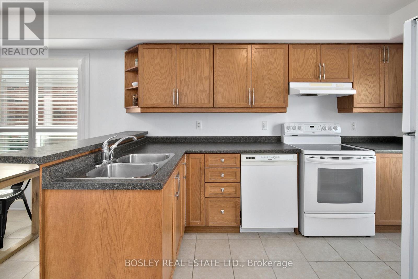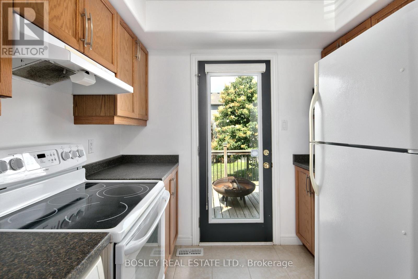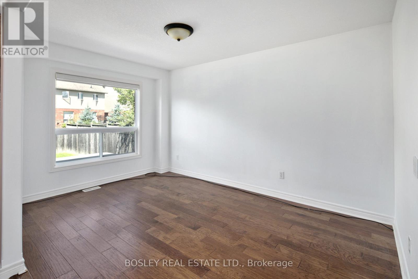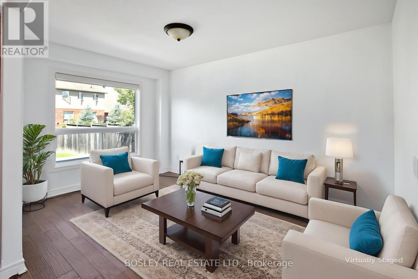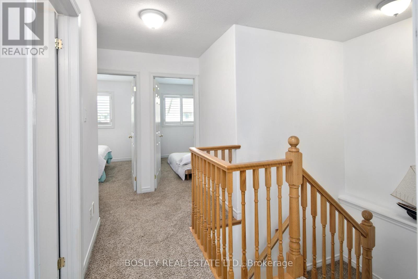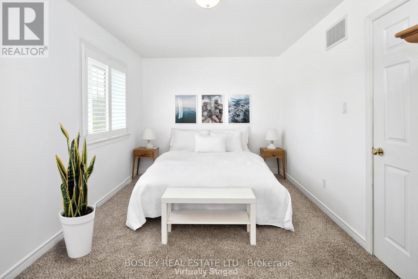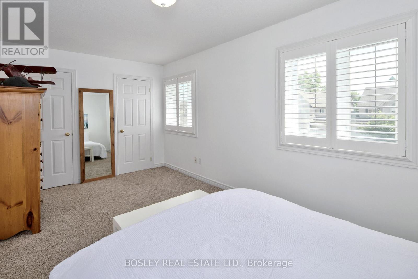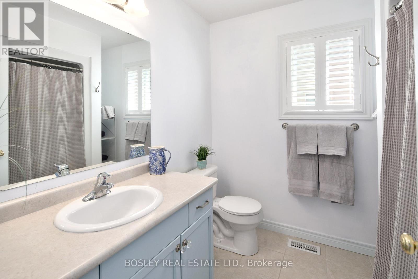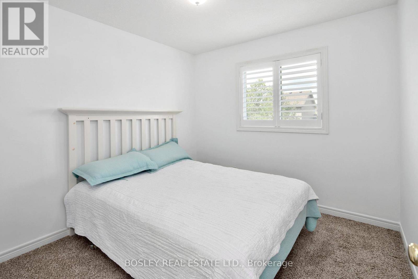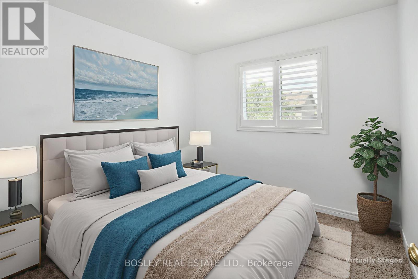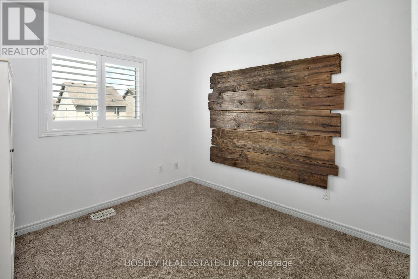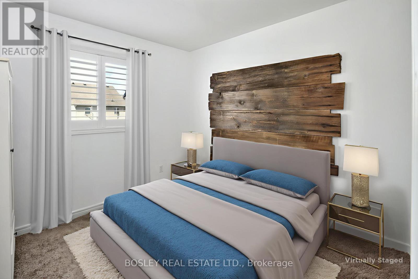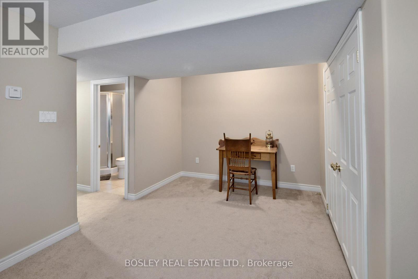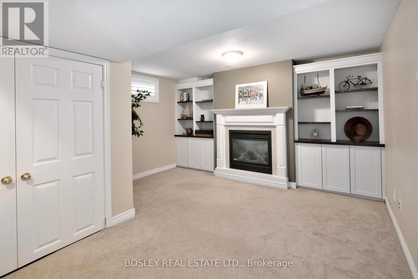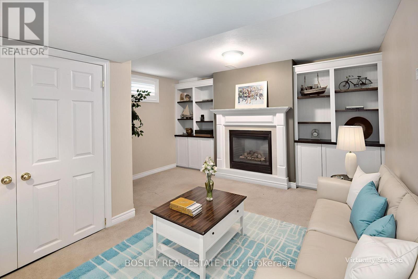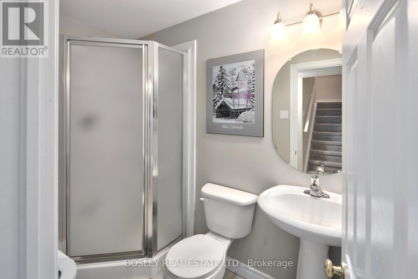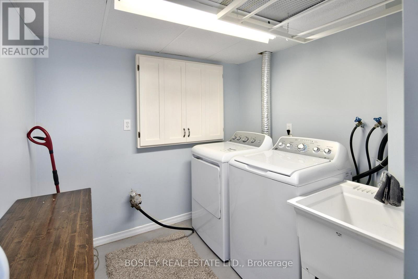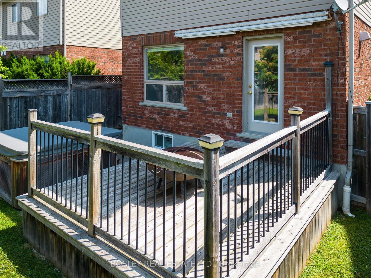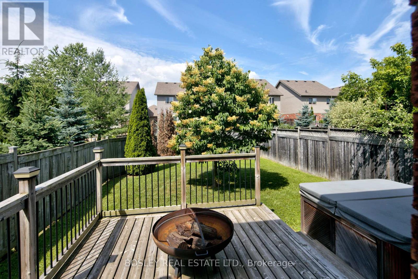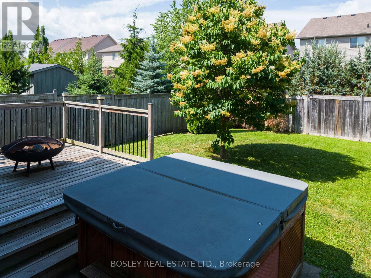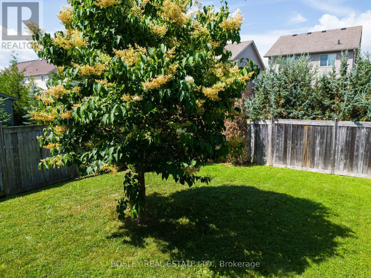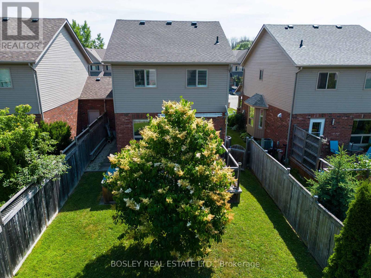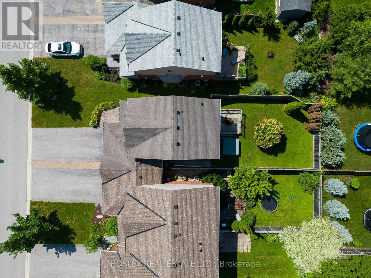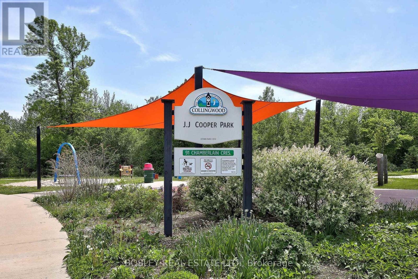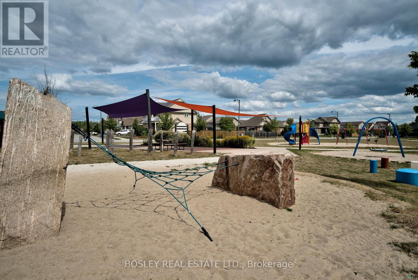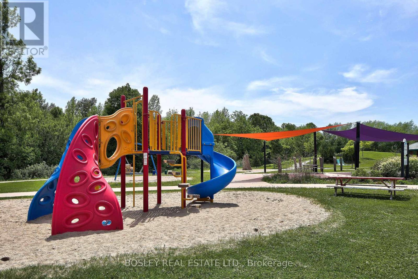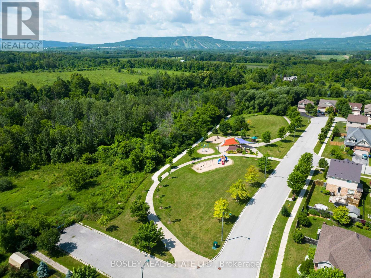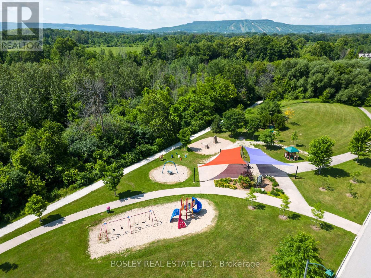52 Barr Street Collingwood, Ontario L9Y 0E6
$699,000
Nestled in the highly desirable Creekside Subdivision, this beautifully maintained 3-bedroom, 2.5 bath end-unit townhouse offers the perfect combination of modern living and comfort. The home is flooded with natural light and boasts stylish finished throughout, including functional barn doors, a spacious pantry, and a large 11 x 12 deck off kitchen that overlooks a private, serene backyard. Upstairs, you'll find California shutters, lush carpeting, and a spacious primary bedroom with two closets for plenty of storage. The 4-piece bath features tile flooring, the finished basement offers a cozy atmosphere with a gas fireplace surrounded by custom built-in cabinets, perfect for relaxing or entertaining. With parking for up to 4 cars in the driveway (no sidewalk) and a large 16x19 garage with inside access and a bonus door leading to the backyard, there's plenty of space for both vehicles and storage. Additional features include air conditioning and new shingles (replaced in August 2022). Ideally located near downtown Collingwood and just a short drive to Blue Mountain Resort, this property offers easy access to both urban amenities and outdoor adventures. For family fun, J.J. Cooper Park is just around the corner, and trail access is available at the back of the subdivision. (id:61852)
Property Details
| MLS® Number | S12390764 |
| Property Type | Single Family |
| Community Name | Collingwood |
| EquipmentType | Water Heater |
| ParkingSpaceTotal | 6 |
| RentalEquipmentType | Water Heater |
| Structure | Deck, Porch |
Building
| BathroomTotal | 3 |
| BedroomsAboveGround | 3 |
| BedroomsTotal | 3 |
| Appliances | Blinds, Dishwasher, Dryer, Stove, Washer, Refrigerator |
| BasementType | Full |
| ConstructionStyleAttachment | Attached |
| CoolingType | Central Air Conditioning |
| ExteriorFinish | Aluminum Siding, Brick |
| FlooringType | Tile, Hardwood |
| FoundationType | Concrete |
| HalfBathTotal | 1 |
| HeatingFuel | Natural Gas |
| HeatingType | Forced Air |
| StoriesTotal | 2 |
| SizeInterior | 1100 - 1500 Sqft |
| Type | Row / Townhouse |
| UtilityWater | Municipal Water |
Parking
| Garage |
Land
| Acreage | No |
| Sewer | Sanitary Sewer |
| SizeDepth | 109 Ft ,10 In |
| SizeFrontage | 32 Ft ,2 In |
| SizeIrregular | 32.2 X 109.9 Ft |
| SizeTotalText | 32.2 X 109.9 Ft |
Rooms
| Level | Type | Length | Width | Dimensions |
|---|---|---|---|---|
| Second Level | Primary Bedroom | 2.92 m | 5.11 m | 2.92 m x 5.11 m |
| Second Level | Bedroom | 2.85 m | 3.25 m | 2.85 m x 3.25 m |
| Second Level | Bedroom | 2.84 m | 3.63 m | 2.84 m x 3.63 m |
| Basement | Recreational, Games Room | 4.14 m | 5.37 m | 4.14 m x 5.37 m |
| Basement | Laundry Room | 2.34 m | 2.74 m | 2.34 m x 2.74 m |
| Main Level | Foyer | Measurements not available | ||
| Main Level | Dining Room | 3.07 m | 3.09 m | 3.07 m x 3.09 m |
| Main Level | Kitchen | 3.44 m | 2.57 m | 3.44 m x 2.57 m |
| Main Level | Living Room | 4.25 m | 3.05 m | 4.25 m x 3.05 m |
https://www.realtor.ca/real-estate/28835027/52-barr-street-collingwood-collingwood
Interested?
Contact us for more information
Kenneth Allan James
Salesperson
103 Vanderhoof Ave Unit B
Toronto, Ontario M4G 2H5
