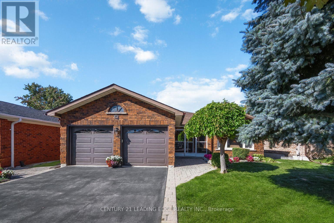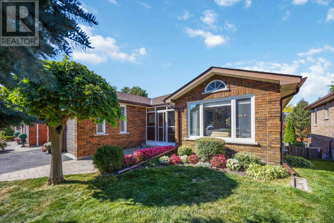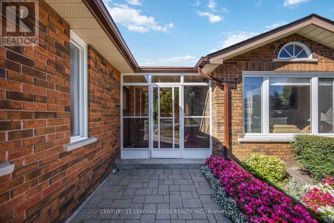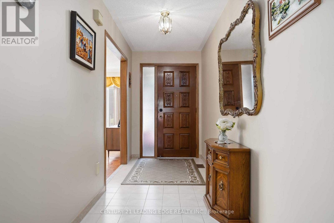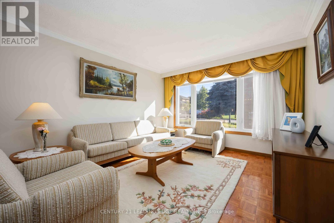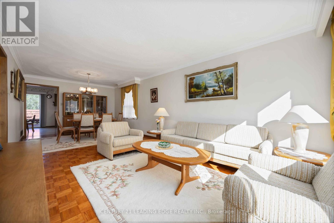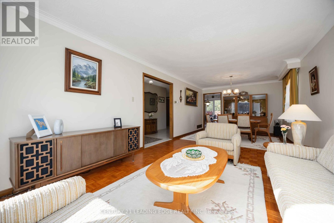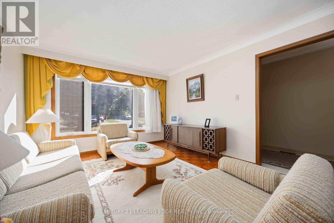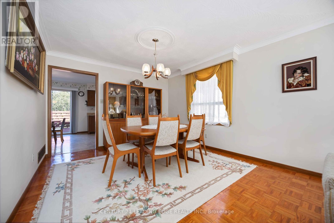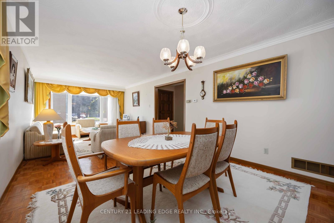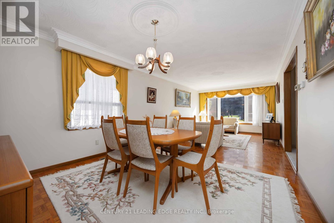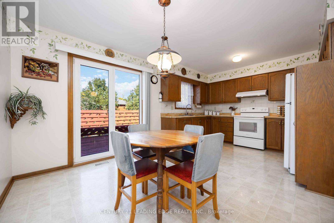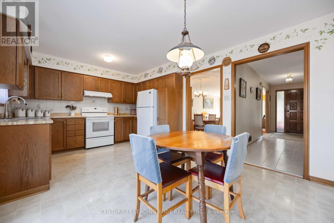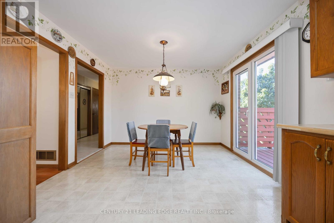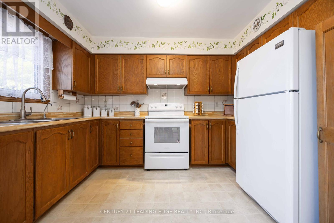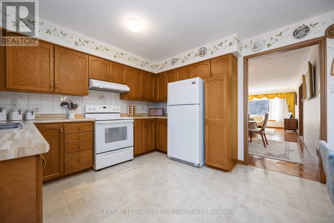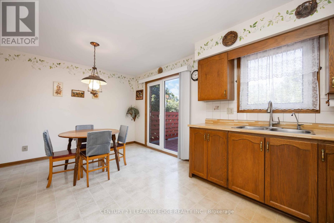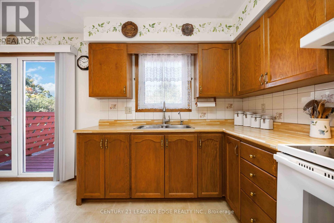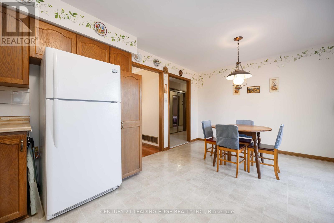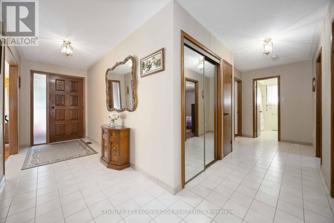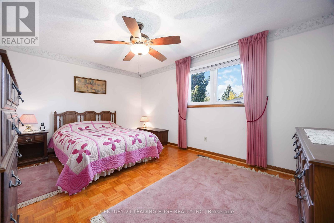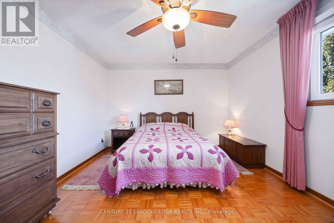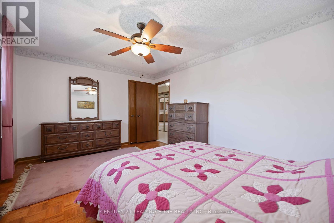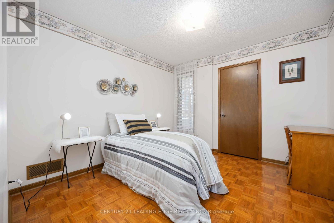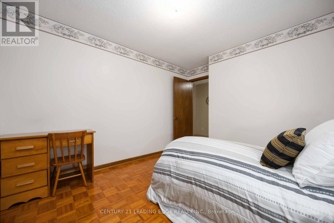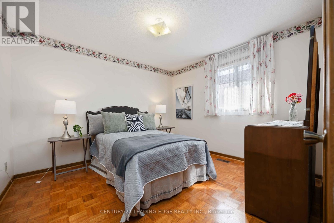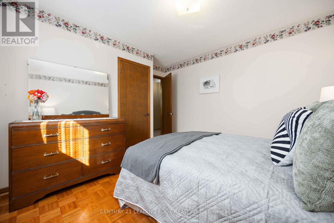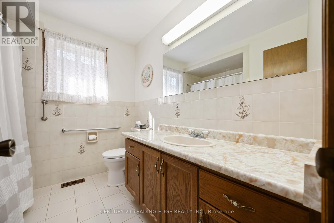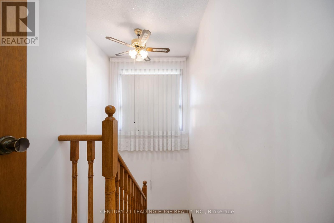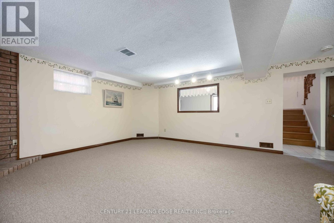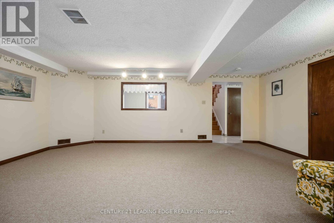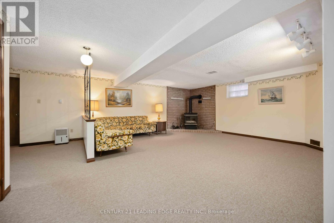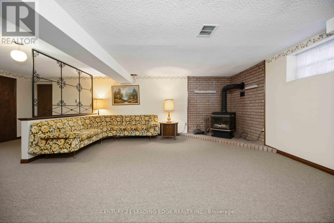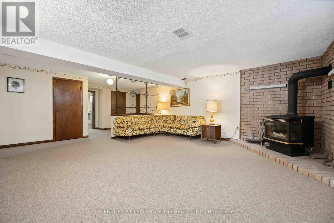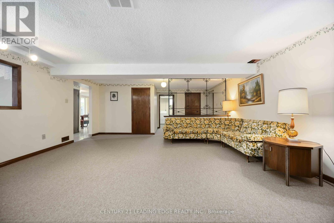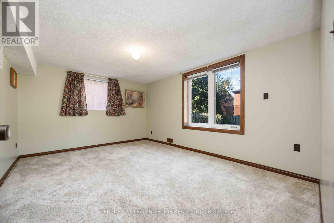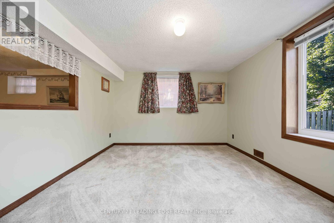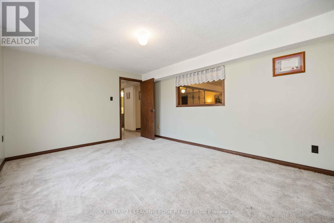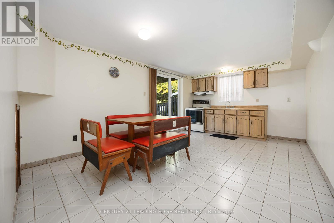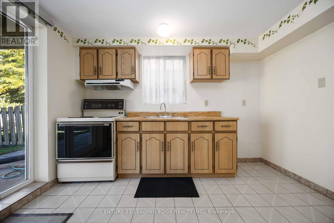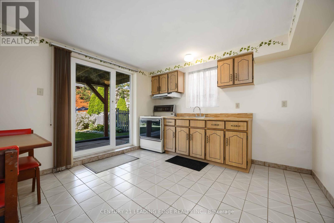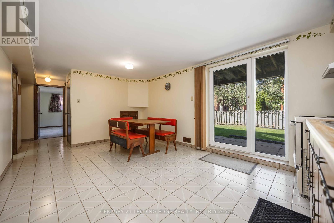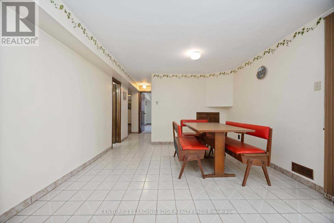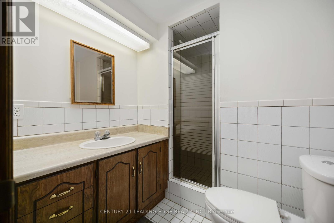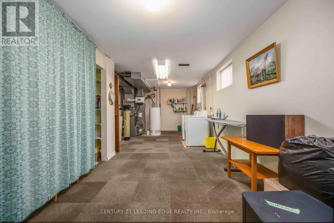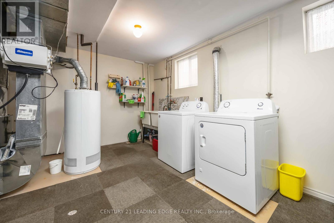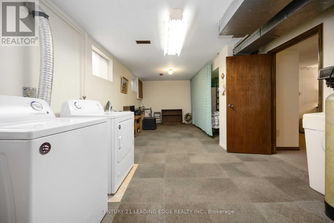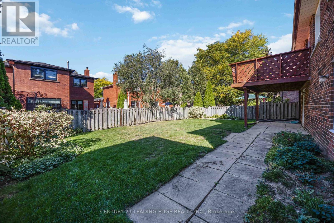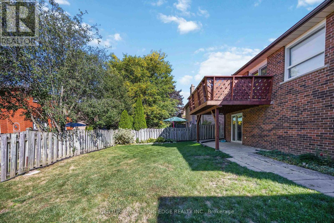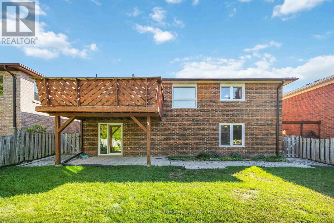52 Aspen Crescent Whitchurch-Stouffville, Ontario L4A 5C7
$1,099,000
Rarely offered and meticulously maintained by its original owner, this spacious 3+1 bedroom, 2 bathroom bungalow with a 2-car garage is nestled in one of Stouffville's most desirable and family-friendly neighbourhoods. Offering 1410 sqft above grade and over 2700 sqft of total living space, this home features a functional main floor layout with a bright living/dining area, an eat-in kitchen, and three generous bedrooms. The fully finished walkout basement includes a second kitchen, additional bedroom, and large open-concept living space - perfect for an in-law suite or multi-generational living. Pride of ownership shines throughout, with beautifully maintained interior. Ideally located close to parks, top rated schools, shopping, and all essential amenities, this property is a rare find and an excellent opportunity for families, downsizers, or investors alike. (id:61852)
Property Details
| MLS® Number | N12418964 |
| Property Type | Single Family |
| Community Name | Stouffville |
| ParkingSpaceTotal | 6 |
Building
| BathroomTotal | 2 |
| BedroomsAboveGround | 3 |
| BedroomsBelowGround | 1 |
| BedroomsTotal | 4 |
| Appliances | Dryer, Stove, Washer, Window Coverings, Refrigerator |
| ArchitecturalStyle | Bungalow |
| BasementDevelopment | Finished |
| BasementFeatures | Walk Out |
| BasementType | N/a (finished) |
| ConstructionStyleAttachment | Detached |
| CoolingType | Central Air Conditioning |
| ExteriorFinish | Brick |
| FireplacePresent | Yes |
| FlooringType | Parquet, Linoleum, Carpeted, Ceramic |
| HeatingFuel | Natural Gas |
| HeatingType | Forced Air |
| StoriesTotal | 1 |
| SizeInterior | 1100 - 1500 Sqft |
| Type | House |
| UtilityWater | Municipal Water |
Parking
| Attached Garage | |
| Garage |
Land
| Acreage | No |
| Sewer | Sanitary Sewer |
| SizeDepth | 105 Ft |
| SizeFrontage | 50 Ft |
| SizeIrregular | 50 X 105 Ft |
| SizeTotalText | 50 X 105 Ft |
Rooms
| Level | Type | Length | Width | Dimensions |
|---|---|---|---|---|
| Lower Level | Recreational, Games Room | 5.36 m | 6.14 m | 5.36 m x 6.14 m |
| Lower Level | Bedroom 4 | 3.43 m | 4.54 m | 3.43 m x 4.54 m |
| Lower Level | Kitchen | 3.42 m | 5.18 m | 3.42 m x 5.18 m |
| Main Level | Living Room | 7.84 m | 3.5 m | 7.84 m x 3.5 m |
| Main Level | Dining Room | 7.84 m | 3.5 m | 7.84 m x 3.5 m |
| Main Level | Kitchen | 3.48 m | 5.29 m | 3.48 m x 5.29 m |
| Main Level | Eating Area | 3.48 m | 5.29 m | 3.48 m x 5.29 m |
| Main Level | Primary Bedroom | 3.48 m | 4.64 m | 3.48 m x 4.64 m |
| Main Level | Bedroom 2 | 3.21 m | 3.52 m | 3.21 m x 3.52 m |
| Main Level | Bedroom 3 | 3.36 m | 3.08 m | 3.36 m x 3.08 m |
Interested?
Contact us for more information
John Christopher Vieira
Salesperson
165 Main Street North
Markham, Ontario L3P 1Y2
Stephen Moore
Salesperson
6311 Main Street
Stouffville, Ontario L4A 1G5
