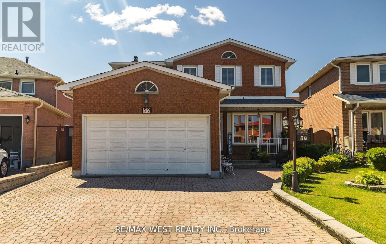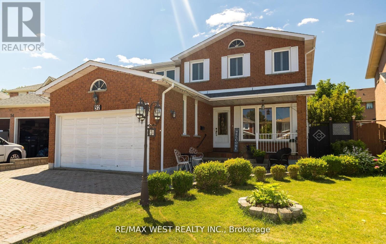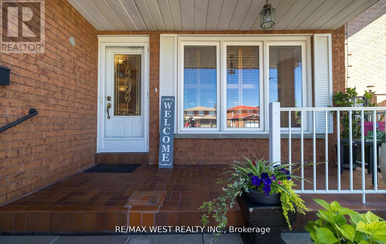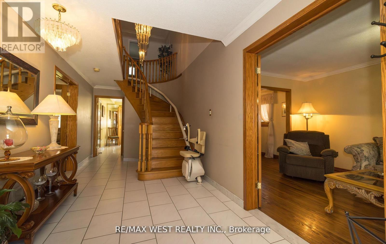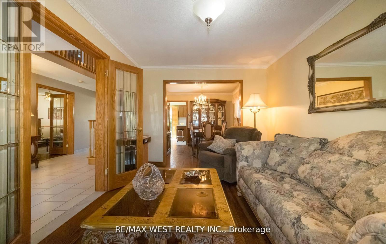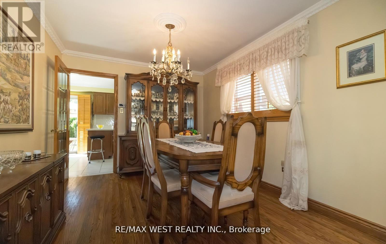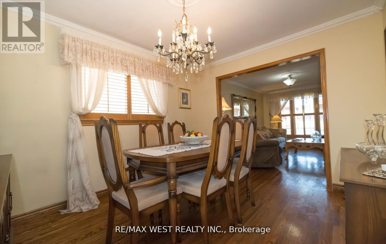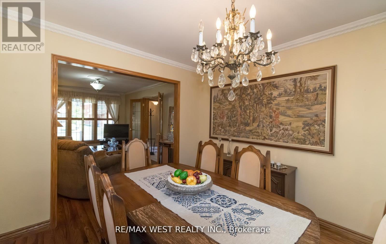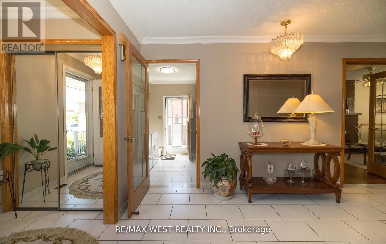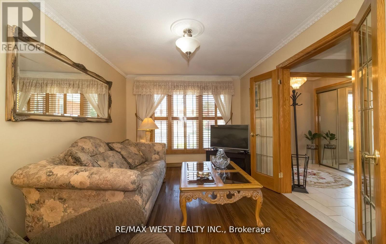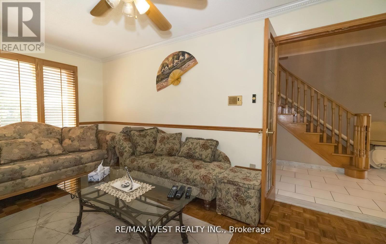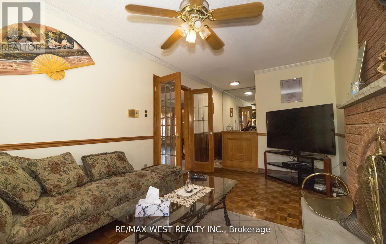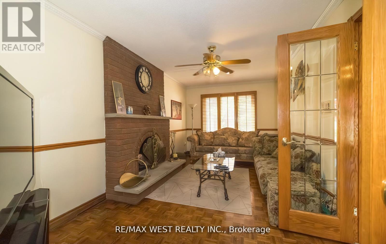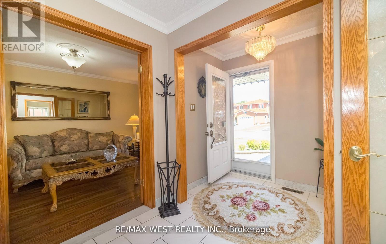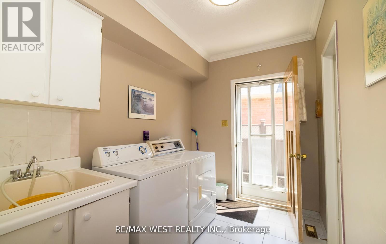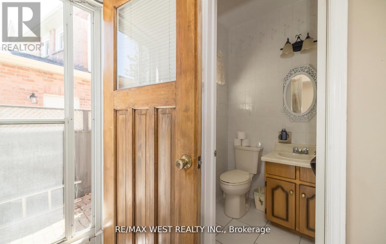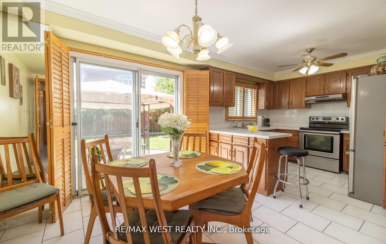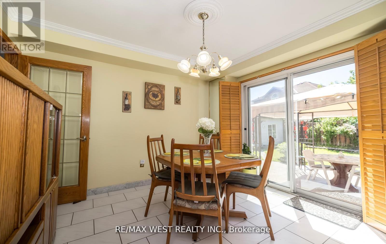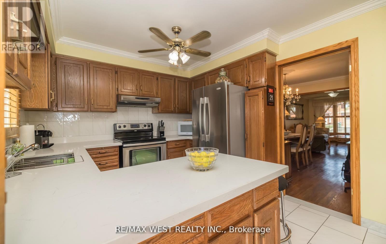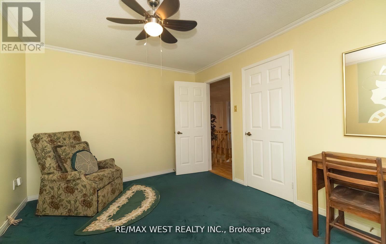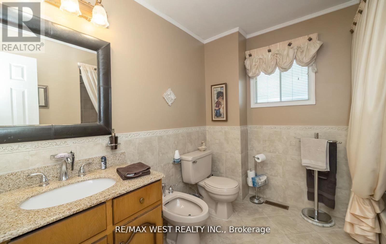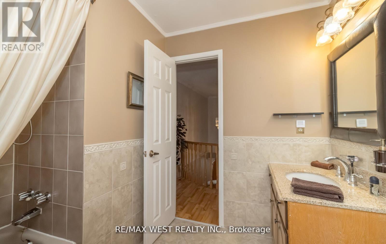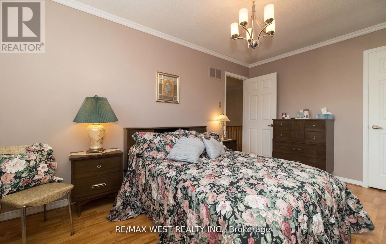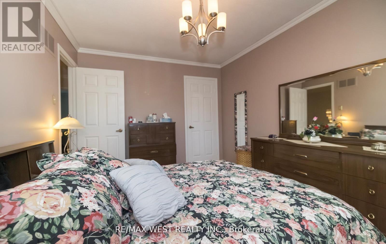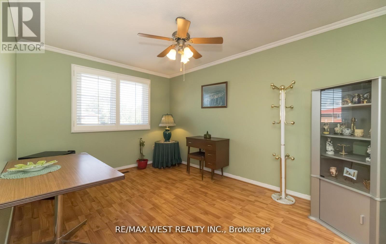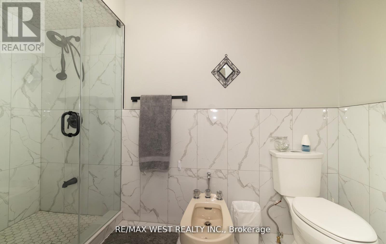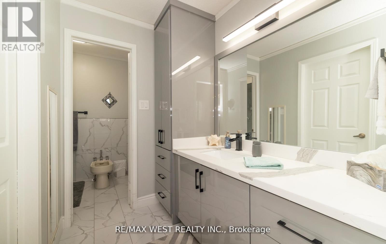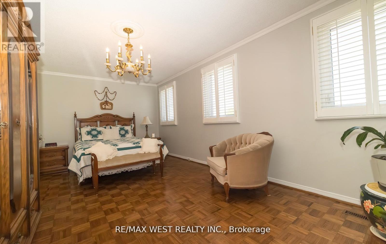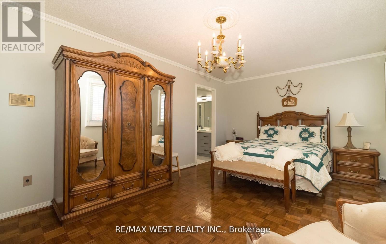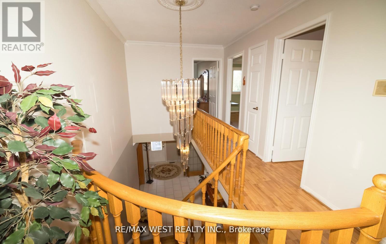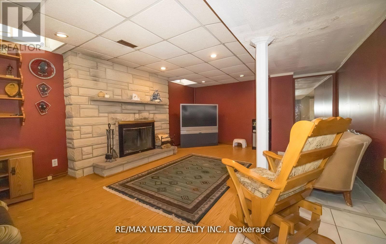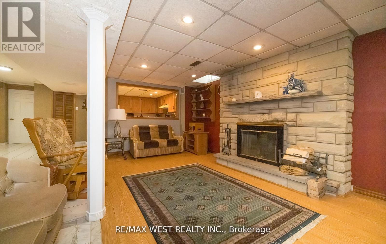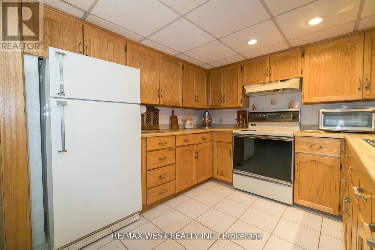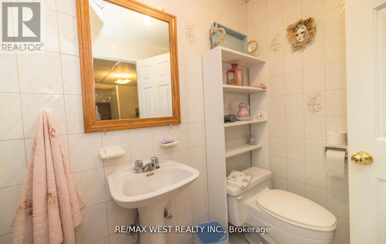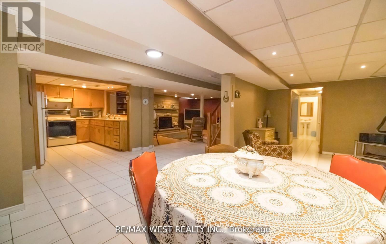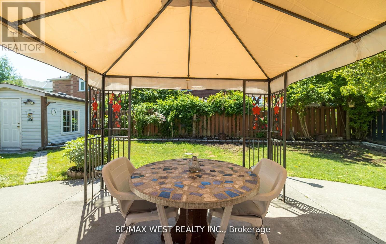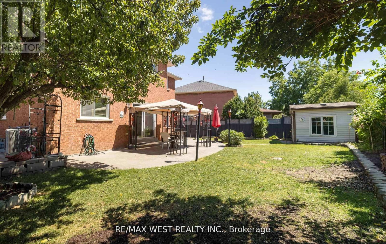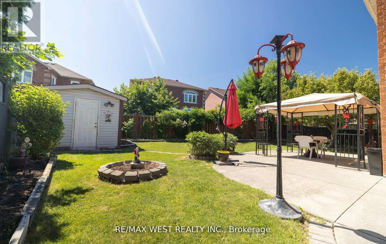52 Amantine Crescent Brampton, Ontario L6W 4A1
$1,050,000
Welcome to 52 Amantine Crescent - a beautifully maintained home nestled on a quiet, family-friendly crescent in sought-after Fletchers Creek South. Lovingly cared for by the same owners for 40 years, this spacious residence offers 4 generous bedrooms and 4 bathrooms, perfect for a growing family. The main floor features a large family room with a cozy wood-burning fireplace and a bright, open kitchen with a walk-out to a private backyard oasis. The second floor boasts well-sized bedrooms, while the finished lower level includes a full in-law suite with its own kitchen, living room with fireplace, and two additional bedrooms - ideal for extended family or rental potential. Located just minutes from shopping, restaurants, the LRT, and more.This home is easy to show - don't miss the opportunity to own this exceptional property! *PROBATE CERTIFICATE HAS BEEN OBTAINED* (id:61852)
Open House
This property has open houses!
2:00 pm
Ends at:4:00 pm
Property Details
| MLS® Number | W12374187 |
| Property Type | Single Family |
| Community Name | Fletcher's Creek South |
| AmenitiesNearBy | Park, Schools, Public Transit |
| EquipmentType | Water Heater |
| Features | Irregular Lot Size, In-law Suite |
| ParkingSpaceTotal | 6 |
| RentalEquipmentType | Water Heater |
| Structure | Shed |
Building
| BathroomTotal | 4 |
| BedroomsAboveGround | 4 |
| BedroomsBelowGround | 2 |
| BedroomsTotal | 6 |
| Age | 31 To 50 Years |
| Amenities | Fireplace(s) |
| Appliances | Water Softener, Central Vacuum, Dishwasher, Dryer, Two Stoves, Washer, Window Coverings, Two Refrigerators |
| BasementDevelopment | Finished |
| BasementType | N/a (finished) |
| ConstructionStyleAttachment | Detached |
| CoolingType | Central Air Conditioning |
| ExteriorFinish | Brick |
| FireplacePresent | Yes |
| FireplaceTotal | 2 |
| FlooringType | Parquet, Laminate, Ceramic, Hardwood, Carpeted |
| FoundationType | Concrete |
| HalfBathTotal | 1 |
| HeatingFuel | Natural Gas |
| HeatingType | Forced Air |
| StoriesTotal | 2 |
| SizeInterior | 2000 - 2500 Sqft |
| Type | House |
| UtilityWater | Municipal Water |
Parking
| Attached Garage | |
| Garage |
Land
| Acreage | No |
| FenceType | Fenced Yard |
| LandAmenities | Park, Schools, Public Transit |
| Sewer | Sanitary Sewer |
| SizeDepth | 106 Ft ,4 In |
| SizeFrontage | 36 Ft ,7 In |
| SizeIrregular | 36.6 X 106.4 Ft ; 117.43 |
| SizeTotalText | 36.6 X 106.4 Ft ; 117.43 |
| ZoningDescription | Res. |
Rooms
| Level | Type | Length | Width | Dimensions |
|---|---|---|---|---|
| Second Level | Primary Bedroom | 5.87 m | 3.4 m | 5.87 m x 3.4 m |
| Second Level | Bedroom 2 | 4.6 m | 3.6 m | 4.6 m x 3.6 m |
| Second Level | Bedroom 3 | 4.2 m | 3.1 m | 4.2 m x 3.1 m |
| Second Level | Bedroom 4 | 4.05 m | 3.2 m | 4.05 m x 3.2 m |
| Basement | Recreational, Games Room | 6.25 m | 3.95 m | 6.25 m x 3.95 m |
| Basement | Bedroom | 6.83 m | 3.13 m | 6.83 m x 3.13 m |
| Basement | Bedroom | 3.03 m | 3.03 m | 3.03 m x 3.03 m |
| Basement | Kitchen | 2.68 m | 2.68 m | 2.68 m x 2.68 m |
| Main Level | Living Room | 4.6 m | 3.1 m | 4.6 m x 3.1 m |
| Main Level | Dining Room | 3.28 m | 3.1 m | 3.28 m x 3.1 m |
| Main Level | Kitchen | 5.85 m | 3.65 m | 5.85 m x 3.65 m |
| Main Level | Family Room | 5.76 m | 3 m | 5.76 m x 3 m |
| Main Level | Laundry Room | 3.02 m | 2.1 m | 3.02 m x 2.1 m |
Utilities
| Cable | Installed |
| Electricity | Installed |
| Sewer | Installed |
Interested?
Contact us for more information
Peter Campagna
Broker
96 Rexdale Blvd.
Toronto, Ontario M9W 1N7
