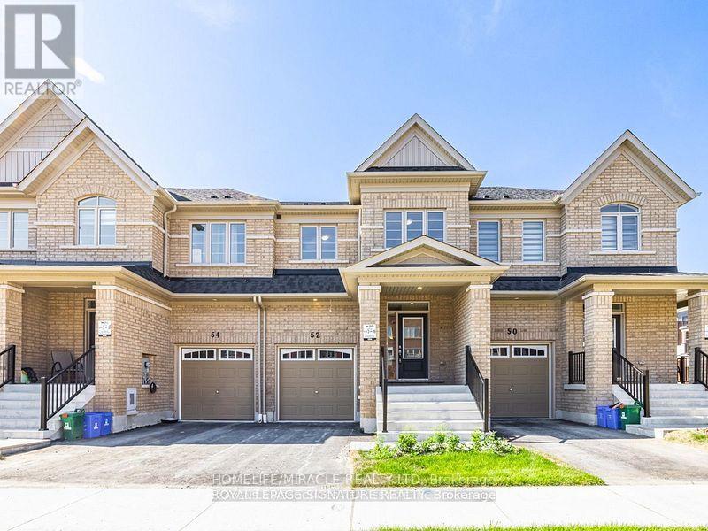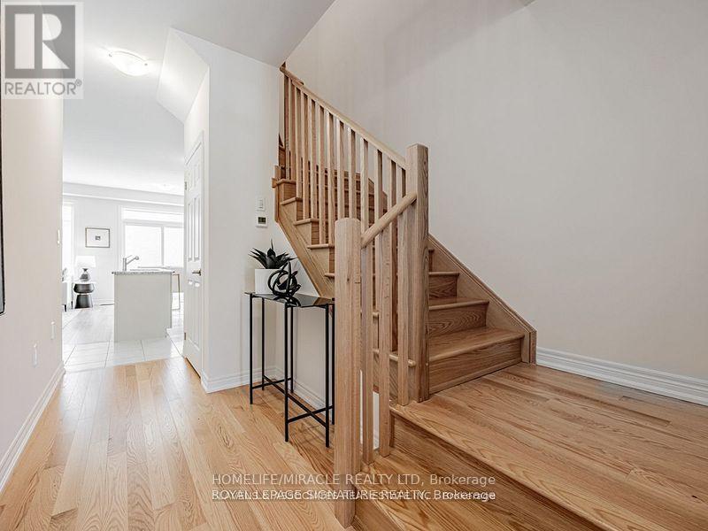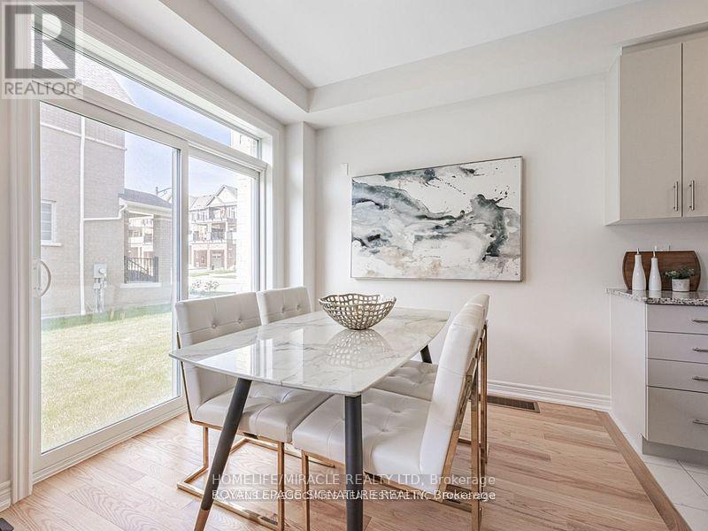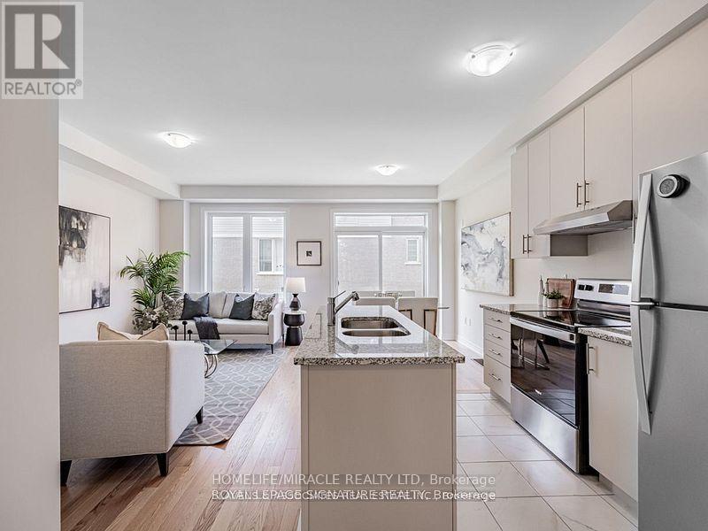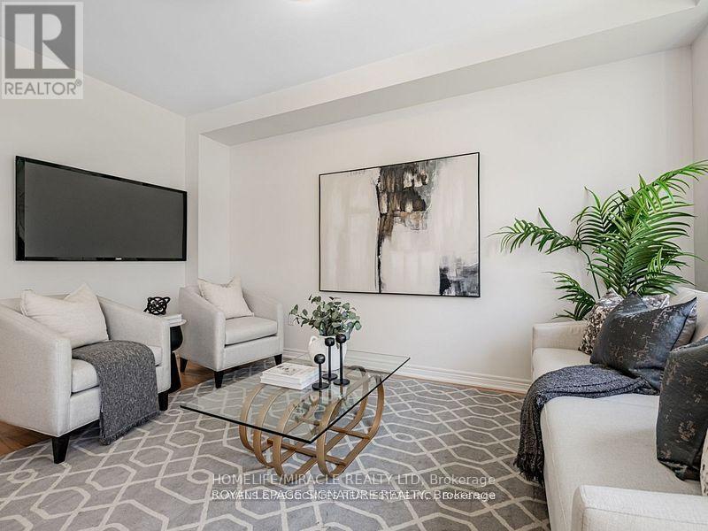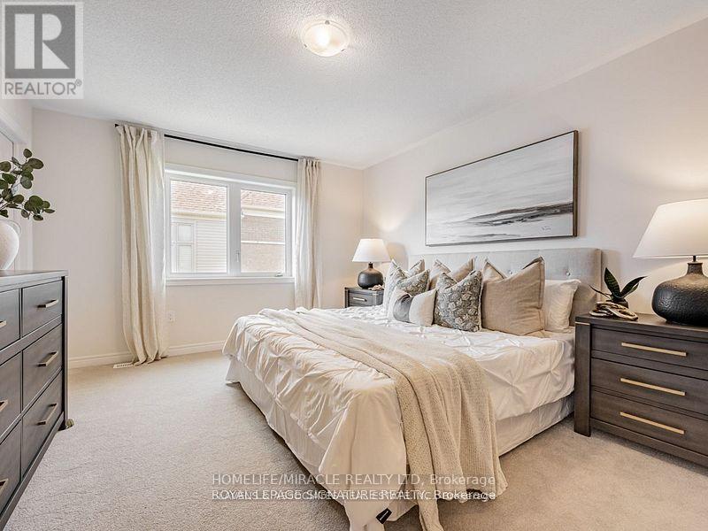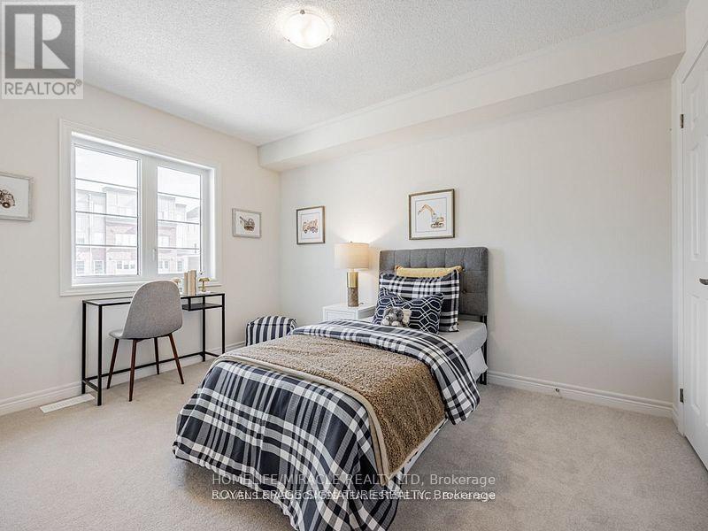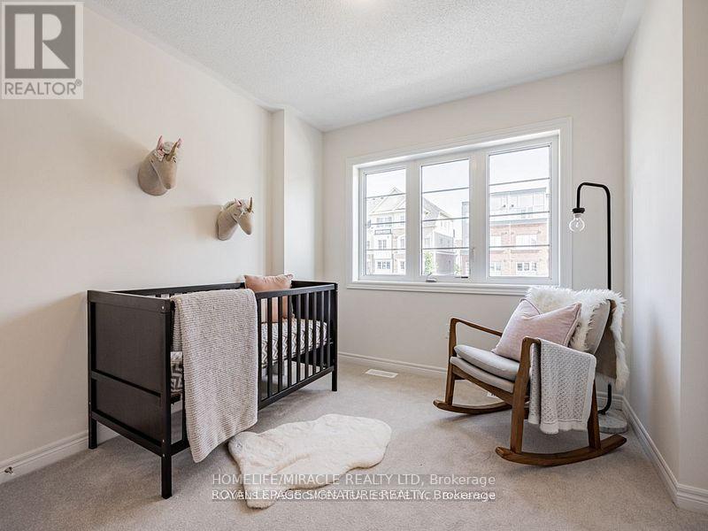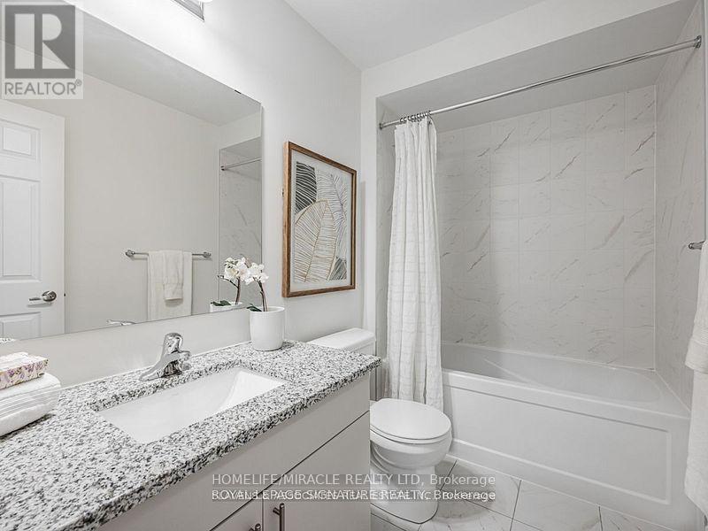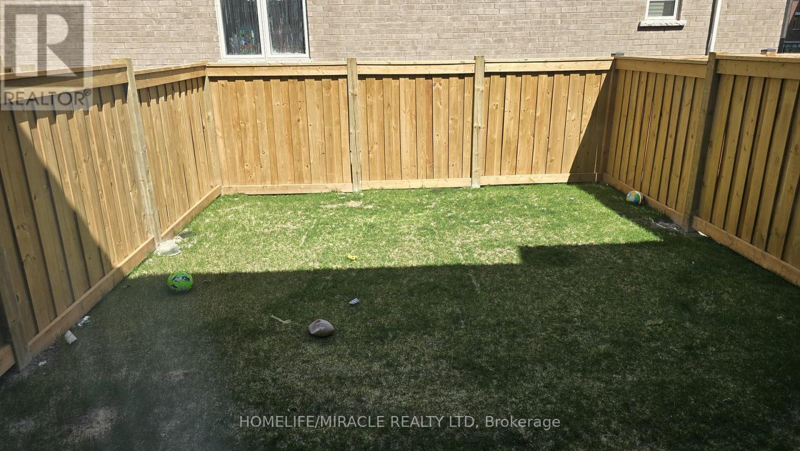52 Air Dancer Crescent Oshawa, Ontario L1L 0V3
$2,900 Monthly
Situated in the heart of North Oshawa's premier master-planned windfields community, this stunning 3-bedroom, 3-washroom freehold townhome offers the perfect blend of style, comfort, and unbeatable convenience. Just steps to RioCan Plaza (Tim Hortons, LCBO, Dollarama, Fresco, banks), walking distance to Costco, bus stops, and only 500 meters to Highway 407this location is a commuters dream. Plus, it's just 3 minutes from Durham College and Ontario Tech University, making it ideal for families, professionals, or Students. Inside, enjoy a bright open-concept layout with a spacious family room and a modern chefs kitchen featuring stainless steel appliances, extended upper cabinets, and ample storage. Upstairs, generously sized bedrooms provide a restful retreat, including a primary suite with a walk-in closet and spa-like ensuite. (id:61852)
Property Details
| MLS® Number | E12060764 |
| Property Type | Single Family |
| Neigbourhood | Windfields Farm |
| Community Name | Windfields |
| AmenitiesNearBy | Park, Public Transit, Schools |
| ParkingSpaceTotal | 2 |
| Structure | Porch |
Building
| BathroomTotal | 3 |
| BedroomsAboveGround | 3 |
| BedroomsTotal | 3 |
| Age | 0 To 5 Years |
| BasementDevelopment | Unfinished |
| BasementType | Full (unfinished) |
| ConstructionStyleAttachment | Attached |
| CoolingType | Central Air Conditioning |
| ExteriorFinish | Brick |
| FireProtection | Smoke Detectors |
| FlooringType | Hardwood, Ceramic, Carpeted |
| FoundationType | Concrete |
| HalfBathTotal | 1 |
| HeatingFuel | Natural Gas |
| HeatingType | Forced Air |
| StoriesTotal | 2 |
| SizeInterior | 1100 - 1500 Sqft |
| Type | Row / Townhouse |
| UtilityWater | Municipal Water |
Parking
| Garage |
Land
| Acreage | No |
| FenceType | Fully Fenced, Fenced Yard |
| LandAmenities | Park, Public Transit, Schools |
| Sewer | Sanitary Sewer |
| SizeDepth | 89 Ft ,10 In |
| SizeFrontage | 20 Ft |
| SizeIrregular | 20 X 89.9 Ft |
| SizeTotalText | 20 X 89.9 Ft |
Rooms
| Level | Type | Length | Width | Dimensions |
|---|---|---|---|---|
| Second Level | Primary Bedroom | 4.26 m | 3.59 m | 4.26 m x 3.59 m |
| Second Level | Bedroom 2 | 2.98 m | 2.74 m | 2.98 m x 2.74 m |
| Second Level | Bedroom 3 | 3.71 m | 2.95 m | 3.71 m x 2.95 m |
| Second Level | Laundry Room | Measurements not available | ||
| Main Level | Living Room | 2.77 m | 4.57 m | 2.77 m x 4.57 m |
| Main Level | Dining Room | 2.74 m | 2.34 m | 2.74 m x 2.34 m |
| Main Level | Kitchen | 3.04 m | 2.34 m | 3.04 m x 2.34 m |
Utilities
| Cable | Available |
| Sewer | Installed |
https://www.realtor.ca/real-estate/28117601/52-air-dancer-crescent-oshawa-windfields-windfields
Interested?
Contact us for more information
Harpreet Singh
Salesperson
22 Slan Avenue
Toronto, Ontario M1G 3B2
Tejal Shah
Salesperson
22 Slan Avenue
Toronto, Ontario M1G 3B2
