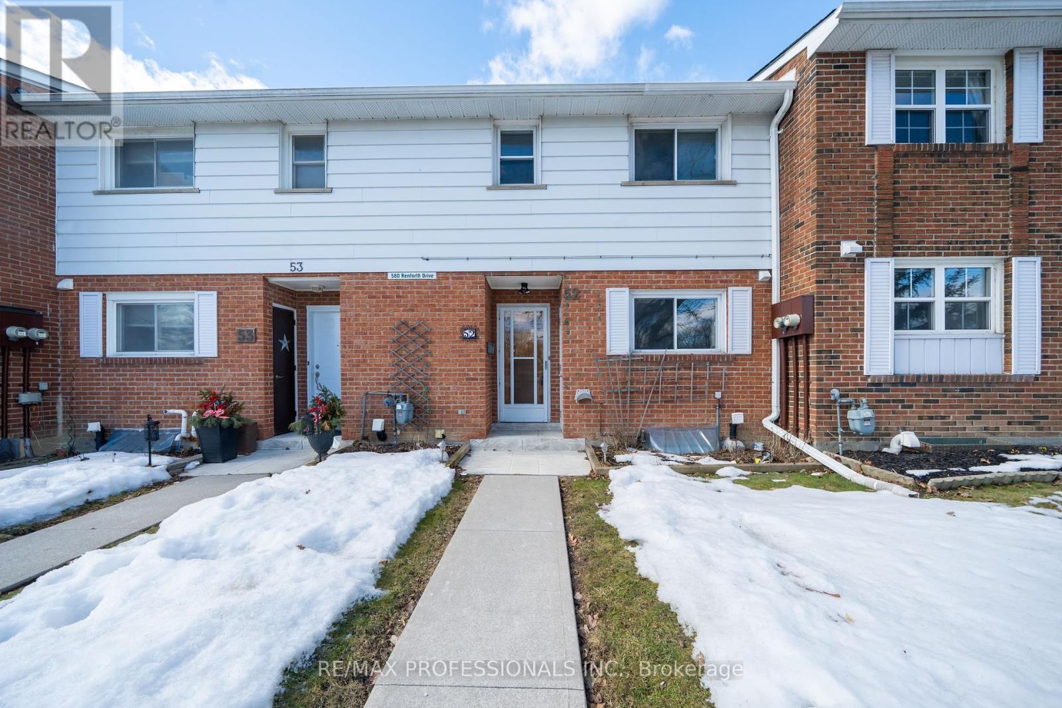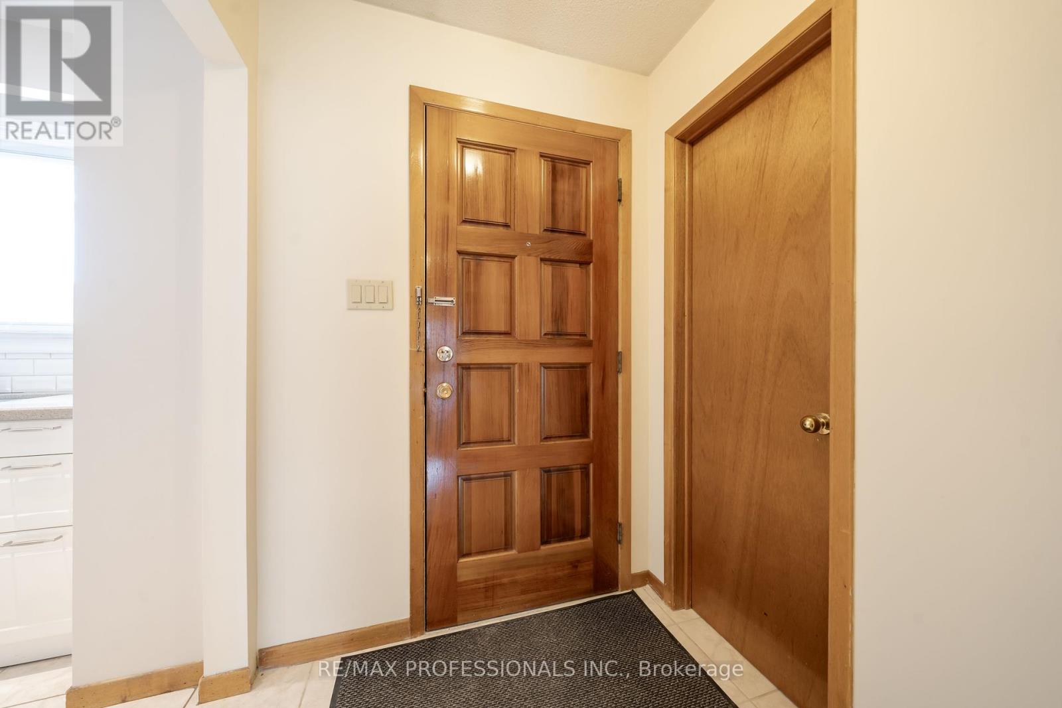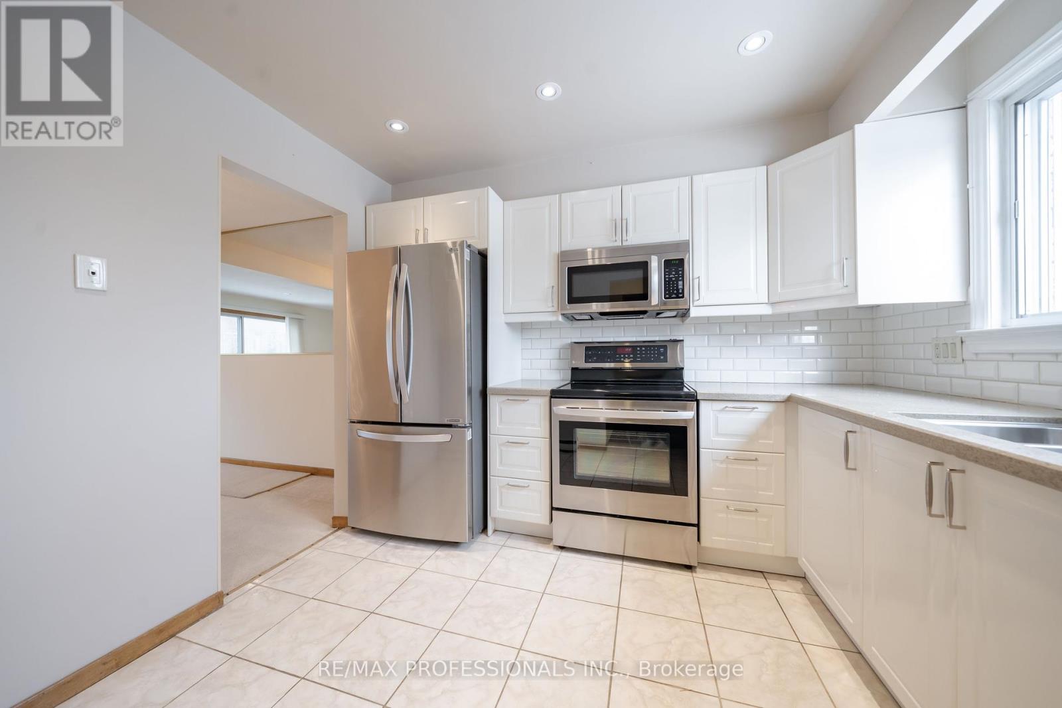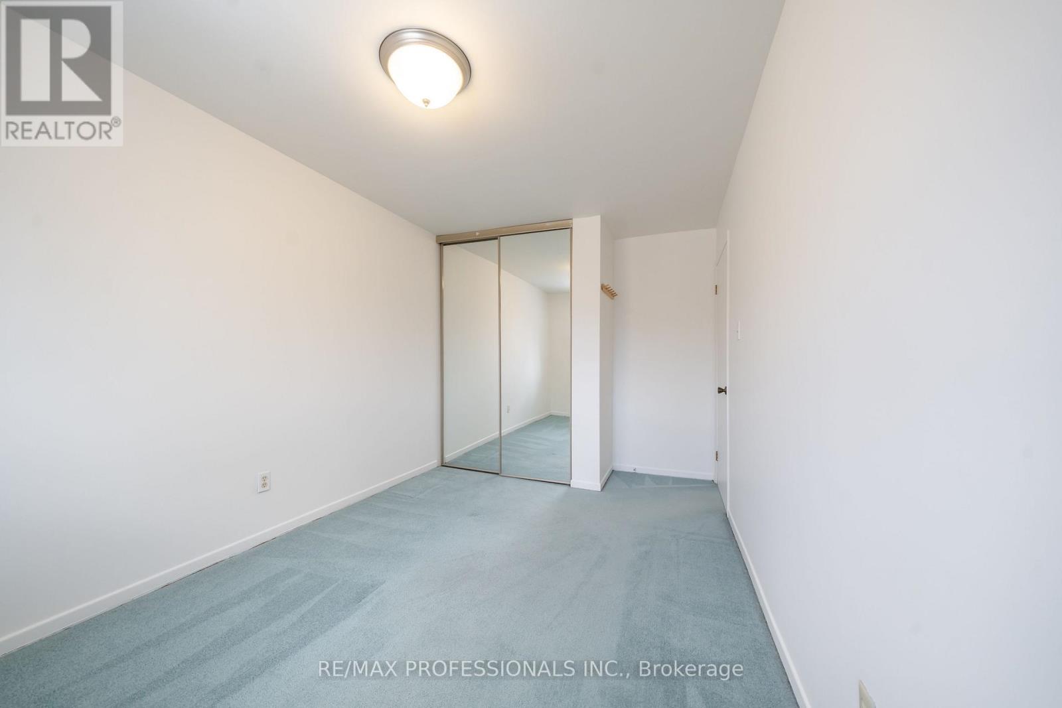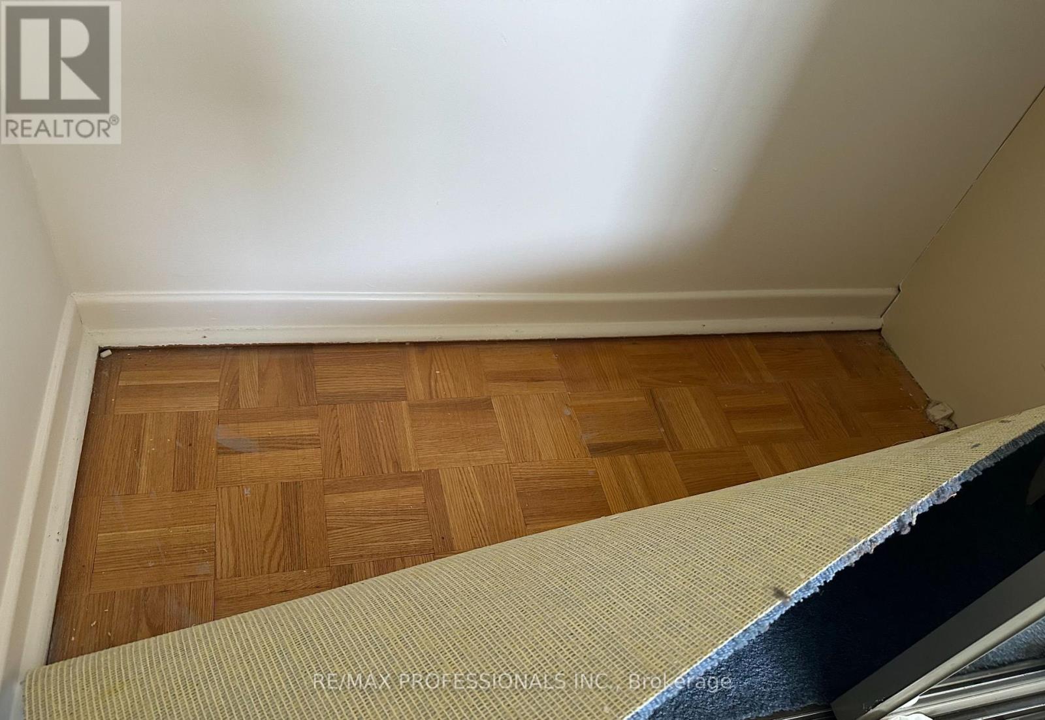52 - 580 Renforth Drive Toronto, Ontario M9C 2N5
$749,900Maintenance, Water, Common Area Maintenance, Insurance, Parking
$733.36 Monthly
Maintenance, Water, Common Area Maintenance, Insurance, Parking
$733.36 MonthlyDesirable Centennial Gardens Townhomes! *Calling all First Time Buyers, Move-Up Buyers or Down-sizers! True Pride of Ownership for 50+ Years! Clean and Well-Maintained 3-Level Townhouse. This Functional And Spacious Townhouse Features 3 Bedrooms and 3 Washrooms! Large Living/Dining with Walk out to Enclosed Backyard, A Recently Updated Kitchen with Stainless Steel Appliances, (*Dishwasher Ready*) Powder Room on Main Level. Upper Level Features 3 Large Bedrooms with Ample Closet Space, Full 4 Pc Washroom with Double Vanity. The Finished Basement Includes a Large Rec Room and Additional Bedroom, 3 Pc Washroom with Shower, Laundry Room, Cold Cellar, Ton Of Storage Space and More! Convenient Underground Parking Spot in Small Underground Garage (Only 12 Spots)- Convenient for All Seasons* - Short Walk to Unit. Lots Of Exterior Visitor Parking. Approx 1200+ Sq Feet Above Grade (+ Additional 600 sq ft in Lower Level!) *Unit Fully Painted, Carpets have just been Steam-Cleaned. **Immaculate Hardwood Flooring Under all Carpet on All Levels**. Perfect Location in Etobicoke! Walk To Transit and Great Schools Nearby. Quick Access to All Highways and Main Amenities. Convenient Plaza Across the Street with No Frills, Eateries and More. Short Walk to The Future Home of The Eglinton LRT! Ton Of Parks Including Centennial Park and Golf, Etobicoke Olympium, Access to Walking/Cycling Trails + Much More. Take the Virtual Tour! (id:61852)
Open House
This property has open houses!
2:00 pm
Ends at:4:00 pm
Property Details
| MLS® Number | W12111322 |
| Property Type | Single Family |
| Neigbourhood | Eringate-Centennial-West Deane |
| Community Name | Eringate-Centennial-West Deane |
| CommunityFeatures | Pet Restrictions |
| Features | Balcony |
| ParkingSpaceTotal | 1 |
Building
| BathroomTotal | 3 |
| BedroomsAboveGround | 3 |
| BedroomsBelowGround | 1 |
| BedroomsTotal | 4 |
| Amenities | Storage - Locker |
| Appliances | Central Vacuum, Dryer, Jacuzzi, Stove, Washer, Refrigerator |
| BasementDevelopment | Finished |
| BasementType | N/a (finished) |
| CoolingType | Central Air Conditioning |
| ExteriorFinish | Brick |
| HalfBathTotal | 1 |
| HeatingFuel | Electric |
| HeatingType | Forced Air |
| StoriesTotal | 2 |
| SizeInterior | 1200 - 1399 Sqft |
| Type | Row / Townhouse |
Parking
| Underground | |
| Garage |
Land
| Acreage | No |
Rooms
| Level | Type | Length | Width | Dimensions |
|---|---|---|---|---|
| Lower Level | Recreational, Games Room | 5.6 m | 3.33 m | 5.6 m x 3.33 m |
| Lower Level | Bedroom 4 | 3.85 m | 3.27 m | 3.85 m x 3.27 m |
| Lower Level | Laundry Room | 2.8 m | 2.23 m | 2.8 m x 2.23 m |
| Main Level | Living Room | 5.57 m | 3.5 m | 5.57 m x 3.5 m |
| Main Level | Dining Room | 2.81 m | 2.61 m | 2.81 m x 2.61 m |
| Main Level | Kitchen | 3.14 m | 2.85 m | 3.14 m x 2.85 m |
| Upper Level | Primary Bedroom | 3.94 m | 3 m | 3.94 m x 3 m |
| Upper Level | Bedroom 2 | 4.56 m | 2.71 m | 4.56 m x 2.71 m |
| Upper Level | Bedroom 3 | 3.44 m | 2.77 m | 3.44 m x 2.77 m |
Interested?
Contact us for more information
Elizabeth Jane Johnson
Salesperson
1 East Mall Cres Unit D-3-C
Toronto, Ontario M9B 6G8
Dan Saracino
Salesperson
1 East Mall Cres Unit D-3-C
Toronto, Ontario M9B 6G8
