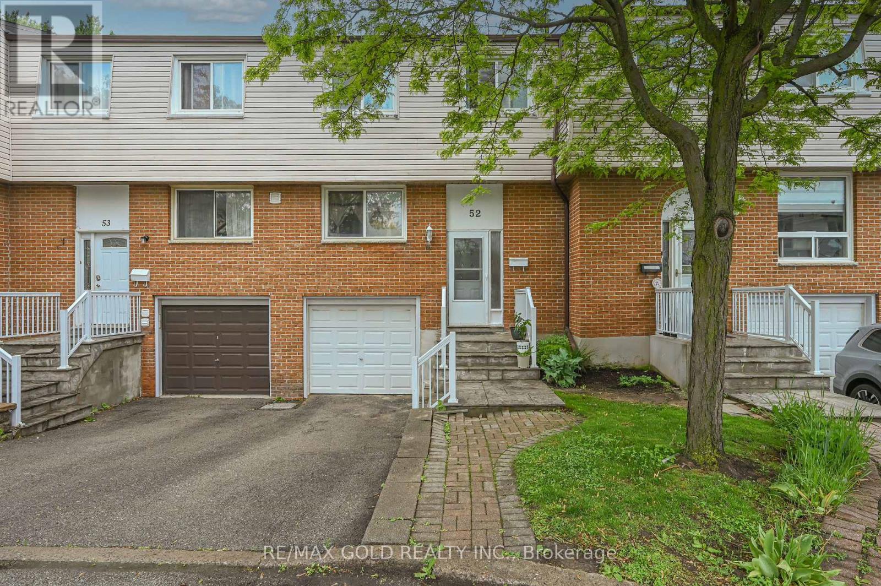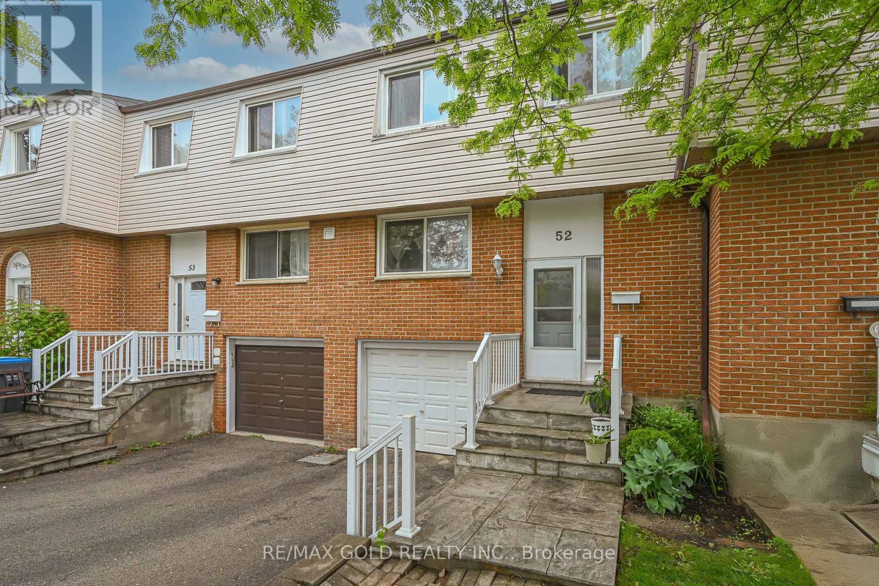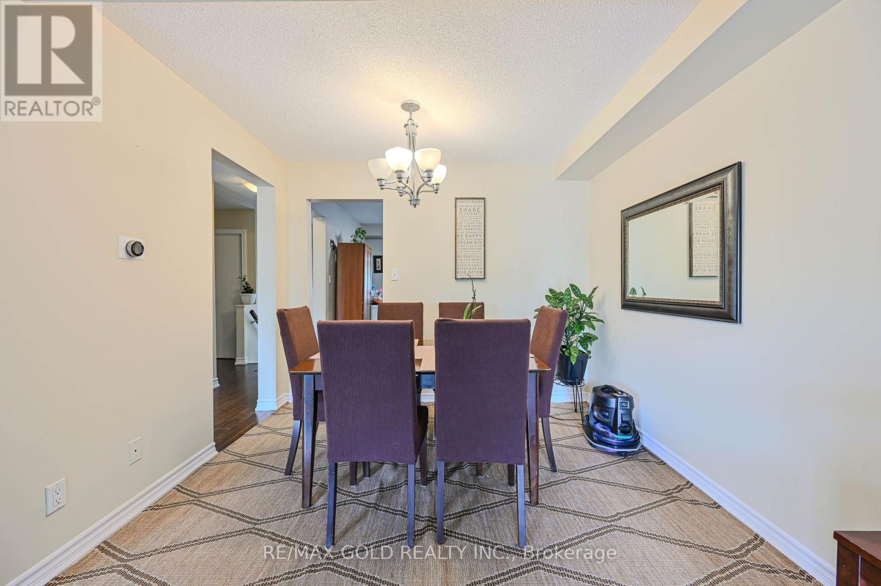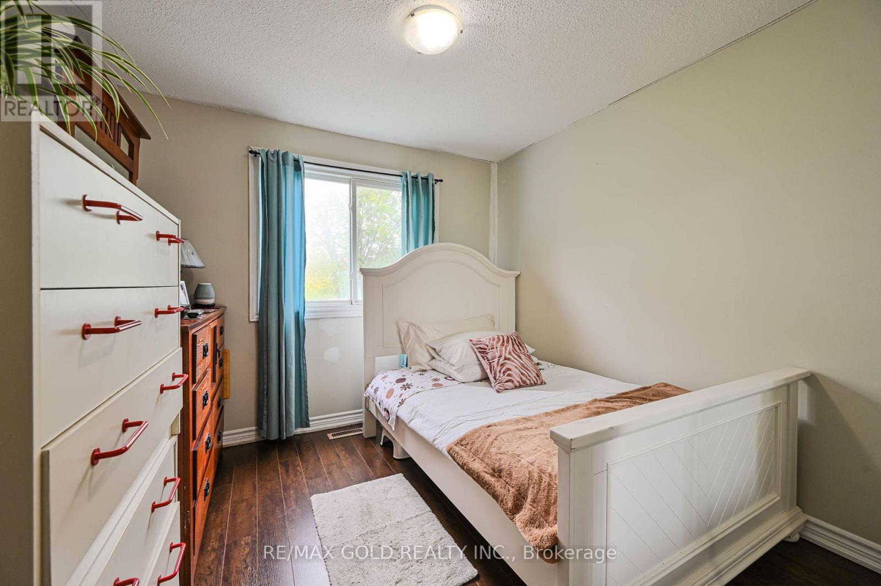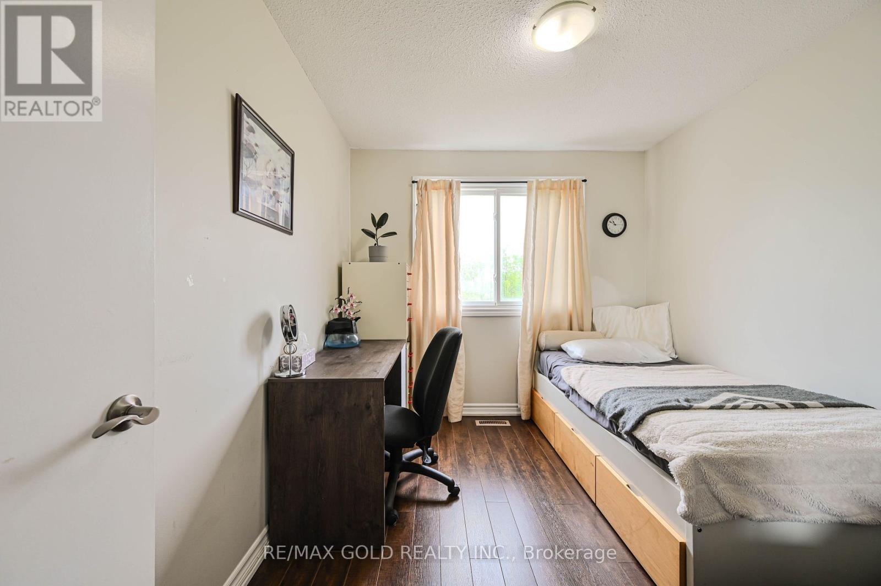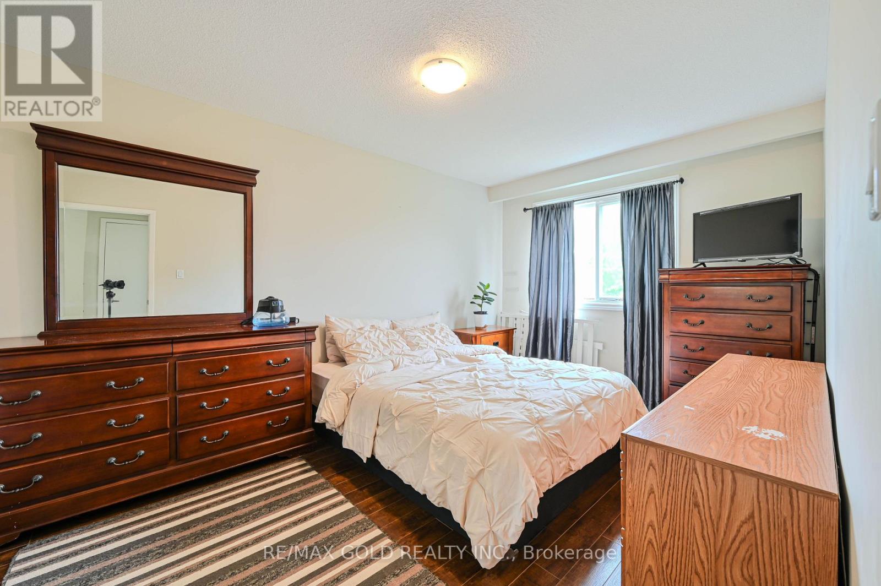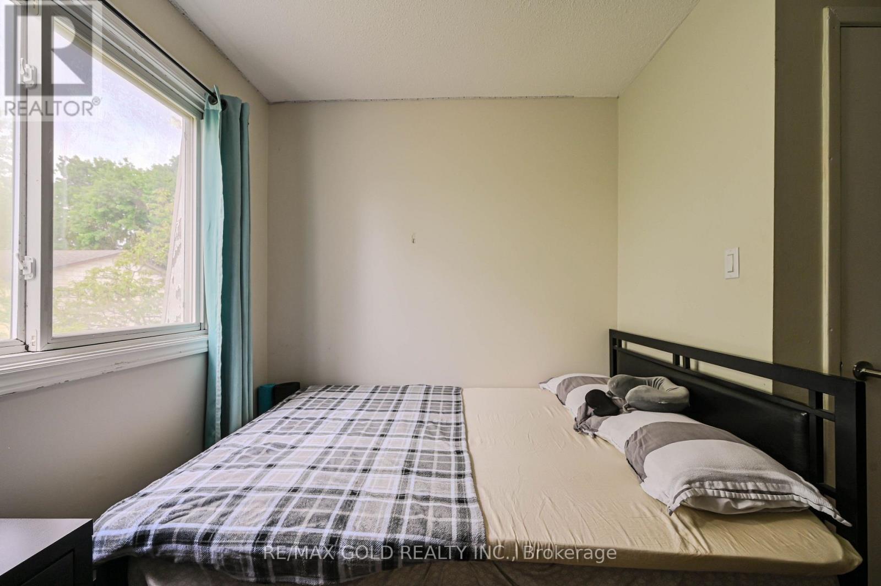52 - 3525 Brandon Gate Drive Mississauga, Ontario L4T 3M3
$690,000Maintenance, Cable TV, Common Area Maintenance, Insurance, Parking, Water
$534 Monthly
Maintenance, Cable TV, Common Area Maintenance, Insurance, Parking, Water
$534 MonthlyThis stunning townhouse features 4 spacious bedrooms with 1 Bedroom Finished basement and offers a serene view of the adjacent green belt. The ground-level walk-out basement includes a one-bedroom in-law suite, providing added flexibility and privacy. Conveniently located, this residence boasts laminate flooring throughout, Updated kitchen cabinets, and updated tiles in the kitchen, bathrooms. The garage provides direct access to the home, enhancing convenience. The combined living and dining room area is perfect for entertaining. The master bedroom features a semi-ensuite bathroom for added comfort. This property is ideally situated close to schools, public transit, Highway 401/407/427, the new Westwood Mall, as well as places of worship, a community center, and a library. This home is a perfect blend of modern amenities and a prime location. Don't miss the opportunity to make it yours! (id:61852)
Property Details
| MLS® Number | W12183658 |
| Property Type | Single Family |
| Community Name | Malton |
| AmenitiesNearBy | Park, Public Transit, Schools |
| CommunityFeatures | Pets Not Allowed |
| Features | Balcony |
| ParkingSpaceTotal | 2 |
Building
| BathroomTotal | 3 |
| BedroomsAboveGround | 4 |
| BedroomsBelowGround | 1 |
| BedroomsTotal | 5 |
| Appliances | Dryer, Two Stoves, Washer, Two Refrigerators |
| BasementDevelopment | Finished |
| BasementFeatures | Separate Entrance, Walk Out |
| BasementType | N/a (finished) |
| CoolingType | Central Air Conditioning |
| ExteriorFinish | Brick |
| FlooringType | Tile, Laminate, Ceramic |
| HalfBathTotal | 1 |
| HeatingFuel | Natural Gas |
| HeatingType | Forced Air |
| StoriesTotal | 2 |
| SizeInterior | 1200 - 1399 Sqft |
| Type | Row / Townhouse |
Parking
| Garage |
Land
| Acreage | No |
| FenceType | Fenced Yard |
| LandAmenities | Park, Public Transit, Schools |
Rooms
| Level | Type | Length | Width | Dimensions |
|---|---|---|---|---|
| Second Level | Primary Bedroom | 4.34 m | 3.05 m | 4.34 m x 3.05 m |
| Second Level | Bedroom | 3.58 m | 3.02 m | 3.58 m x 3.02 m |
| Second Level | Bedroom | 3.32 m | 2.74 m | 3.32 m x 2.74 m |
| Second Level | Bedroom | 3.25 m | 2.71 m | 3.25 m x 2.71 m |
| Basement | Laundry Room | 1.54 m | 1.75 m | 1.54 m x 1.75 m |
| Basement | Kitchen | 3.73 m | 2.89 m | 3.73 m x 2.89 m |
| Basement | Bedroom | 3.75 m | 2.79 m | 3.75 m x 2.79 m |
| Main Level | Living Room | 5.81 m | 3.88 m | 5.81 m x 3.88 m |
| Main Level | Dining Room | 3.07 m | 2.42 m | 3.07 m x 2.42 m |
| Main Level | Kitchen | 3.73 m | 3.07 m | 3.73 m x 3.07 m |
https://www.realtor.ca/real-estate/28389755/52-3525-brandon-gate-drive-mississauga-malton-malton
Interested?
Contact us for more information
Raj Sidhu
Broker
2720 North Park Drive #201
Brampton, Ontario L6S 0E9
