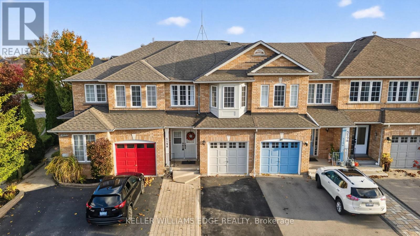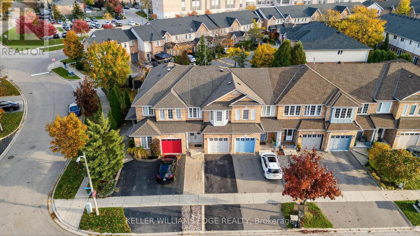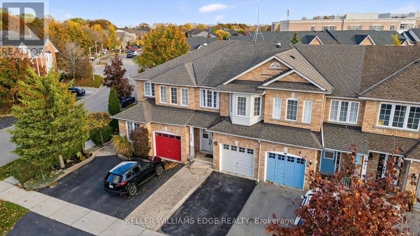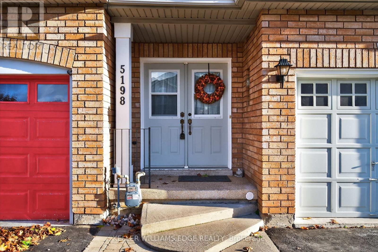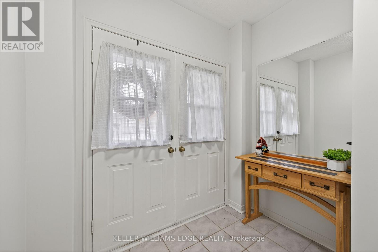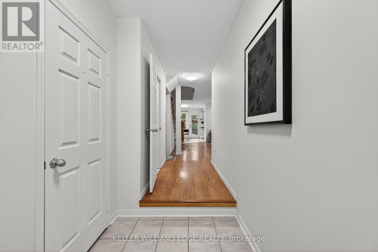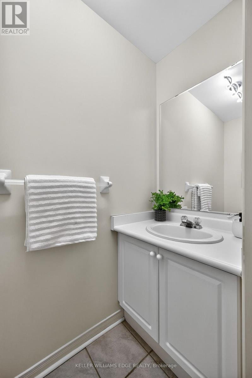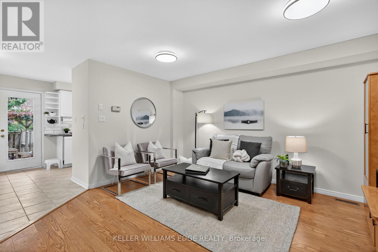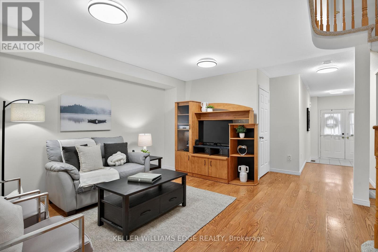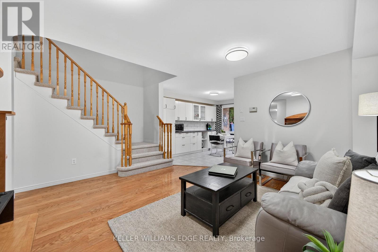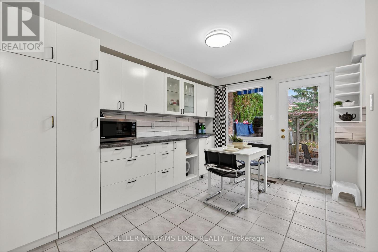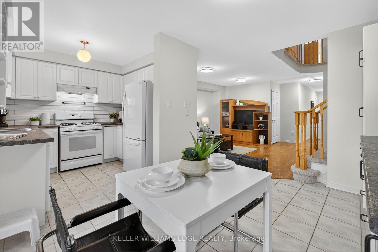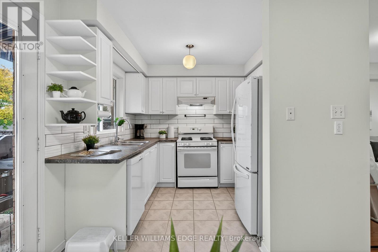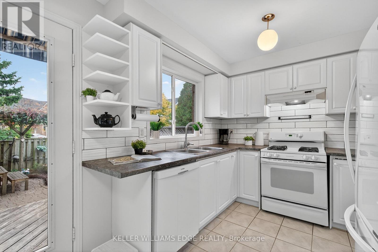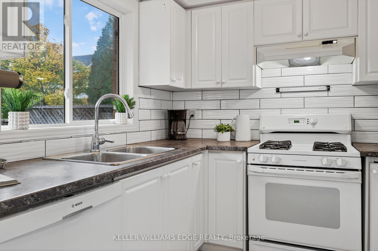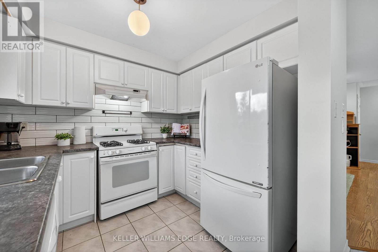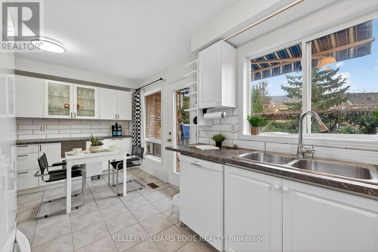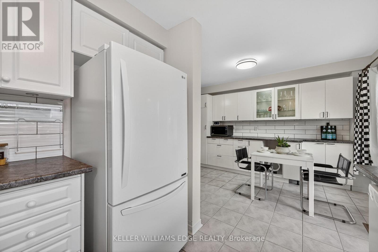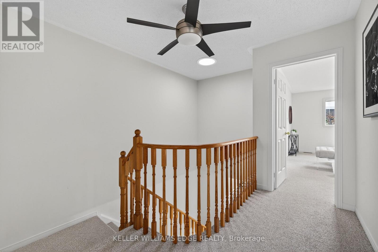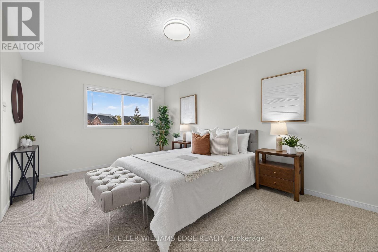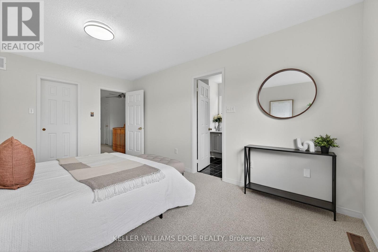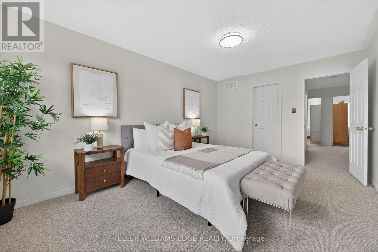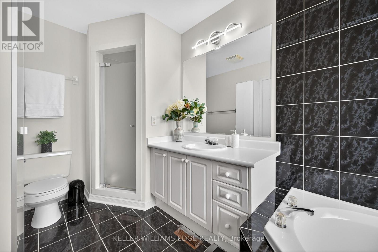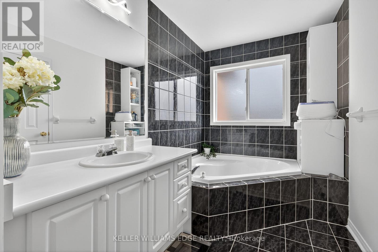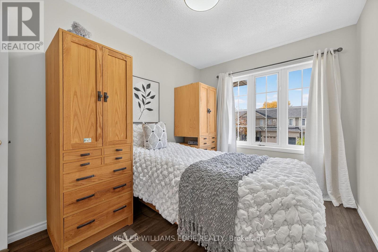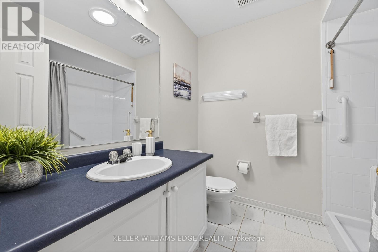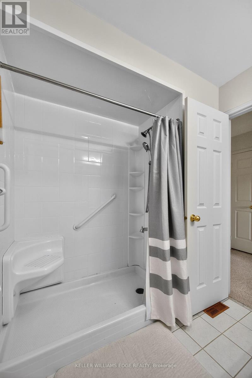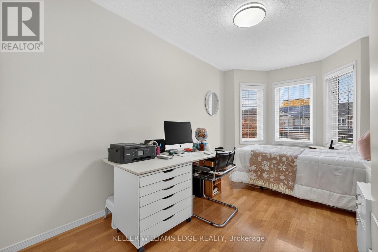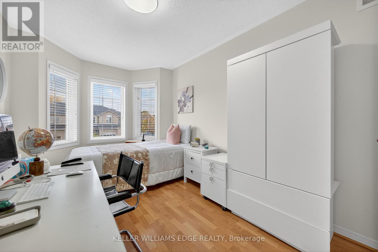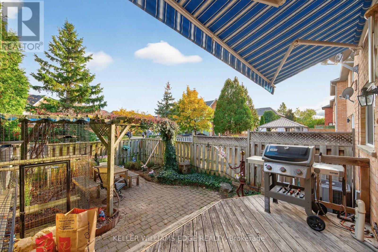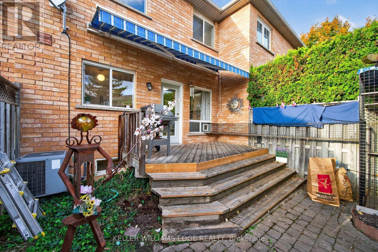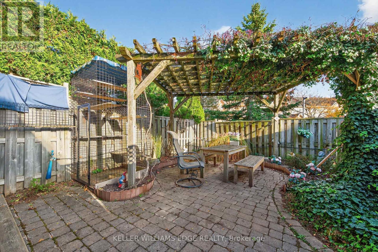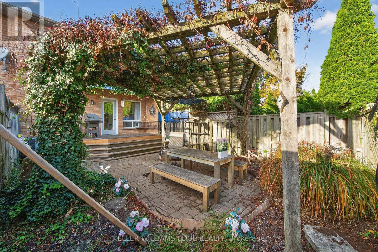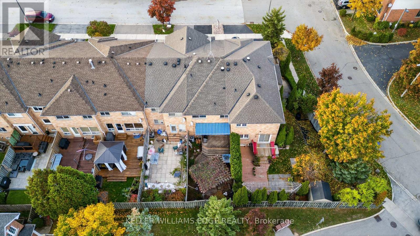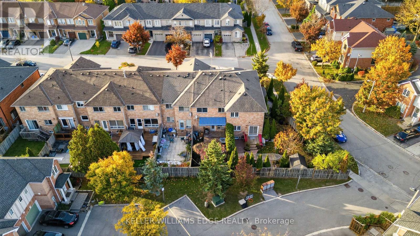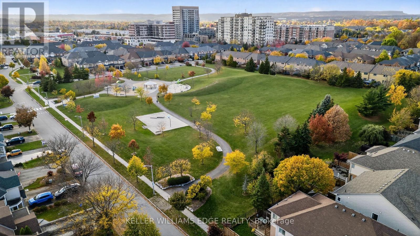5198 Porter Street Burlington, Ontario L7L 6R2
$789,000
Welcome to 5198 Porter Street in beautiful Burlington! This 3-bedroom, 2.5-bath freehold townhome offers 1,560 sq. ft. of bright and comfortable living space in an excellent location, within walking distance to Corpus Christi Catholic Secondary School, nearby shops, parks, and all amenities. Freshly painted and featuring brand-new carpets (October 2025), this home is move-in ready and filled with natural light throughout. The white, bright kitchen opens to a spacious dining and living area-perfect for family gatherings or entertaining guests. Step outside to the private backyard complete with a gazebo and BBQ gas line hookup-ideal for relaxing or hosting summer get-togethers. The unspoiled basement offers the opportunity to finish it your way, whether for a rec room, gym, or home office. Enjoy parking for three vehicles (two in the driveway and one in the garage), and the freedom of a freehold property with no condo fees! Come see for yourself why this home is the perfect blend of comfort, convenience, and value. (id:61852)
Open House
This property has open houses!
2:00 pm
Ends at:4:00 pm
Property Details
| MLS® Number | W12496112 |
| Property Type | Single Family |
| Community Name | Industrial Burlington |
| AmenitiesNearBy | Public Transit, Schools, Park |
| EquipmentType | None |
| Features | Gazebo |
| ParkingSpaceTotal | 3 |
| RentalEquipmentType | None |
Building
| BathroomTotal | 3 |
| BedroomsAboveGround | 3 |
| BedroomsTotal | 3 |
| Age | 16 To 30 Years |
| Appliances | Water Heater |
| BasementDevelopment | Unfinished |
| BasementType | N/a (unfinished) |
| ConstructionStyleAttachment | Attached |
| CoolingType | Central Air Conditioning |
| ExteriorFinish | Brick |
| FoundationType | Poured Concrete |
| HalfBathTotal | 1 |
| HeatingFuel | Natural Gas |
| HeatingType | Forced Air |
| StoriesTotal | 2 |
| SizeInterior | 1500 - 2000 Sqft |
| Type | Row / Townhouse |
| UtilityWater | Municipal Water |
Parking
| Garage |
Land
| Acreage | No |
| FenceType | Fenced Yard |
| LandAmenities | Public Transit, Schools, Park |
| Sewer | Sanitary Sewer |
| SizeDepth | 100 Ft ,1 In |
| SizeFrontage | 18 Ft ,8 In |
| SizeIrregular | 18.7 X 100.1 Ft |
| SizeTotalText | 18.7 X 100.1 Ft |
| ZoningDescription | Urm |
Rooms
| Level | Type | Length | Width | Dimensions |
|---|---|---|---|---|
| Second Level | Primary Bedroom | 3.35 m | 4.99 m | 3.35 m x 4.99 m |
| Second Level | Bathroom | 2.11 m | 2.31 m | 2.11 m x 2.31 m |
| Second Level | Bathroom | 1.93 m | 3.99 m | 1.93 m x 3.99 m |
| Second Level | Bedroom | 2.73 m | 4.72 m | 2.73 m x 4.72 m |
| Second Level | Bedroom | 2.57 m | 3.77 m | 2.57 m x 3.77 m |
| Main Level | Bathroom | 0.91 m | 2.12 m | 0.91 m x 2.12 m |
| Main Level | Dining Room | 2.97 m | 3.92 m | 2.97 m x 3.92 m |
| Main Level | Foyer | 2.32 m | 2.71 m | 2.32 m x 2.71 m |
| Main Level | Other | 3.02 m | 6.03 m | 3.02 m x 6.03 m |
| Main Level | Kitchen | 2.43 m | 2.74 m | 2.43 m x 2.74 m |
| Main Level | Living Room | 4.41 m | 4.38 m | 4.41 m x 4.38 m |
Utilities
| Cable | Available |
| Electricity | Available |
| Sewer | Installed |
Interested?
Contact us for more information
Marcy Estrada
Salesperson
3185 Harvester Rd Unit 1a
Burlington, Ontario L7N 3N8
