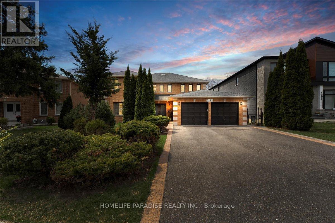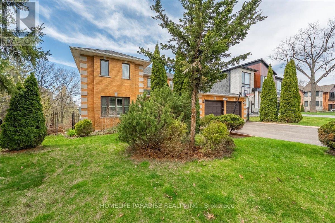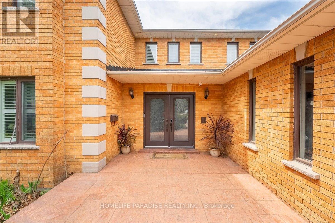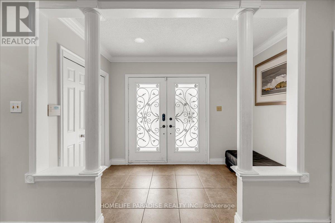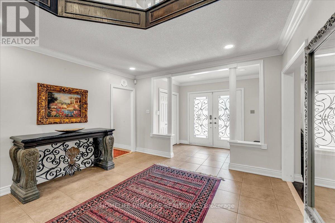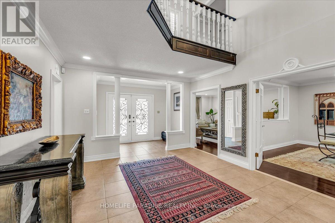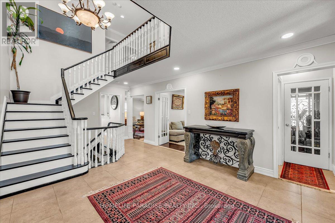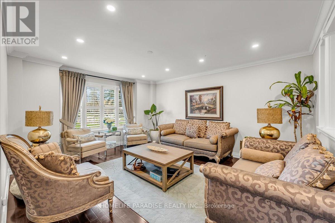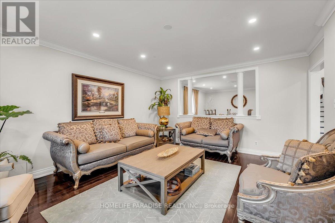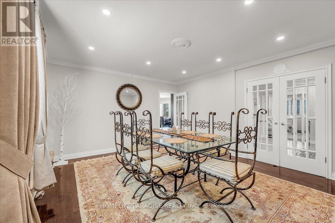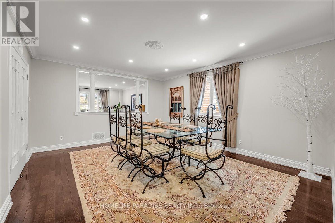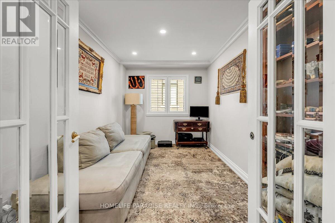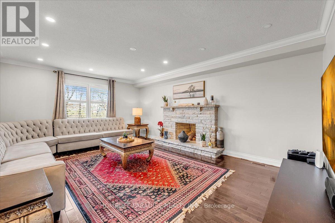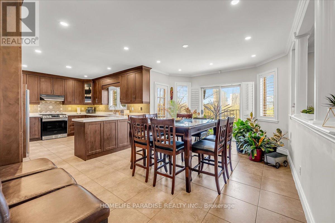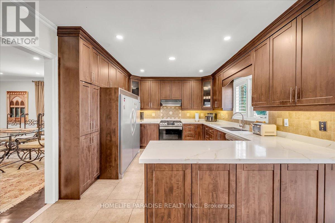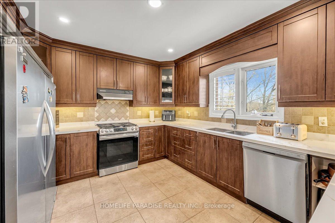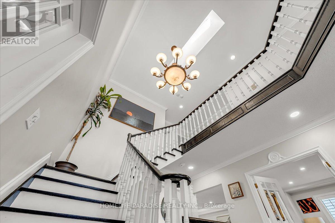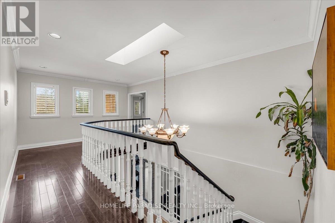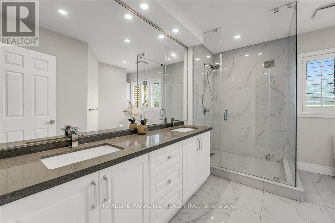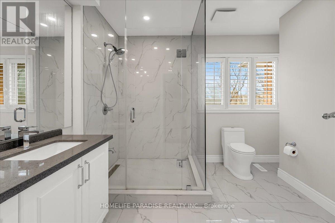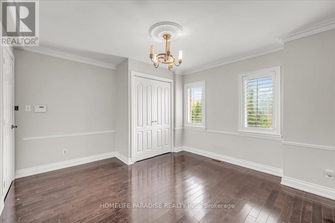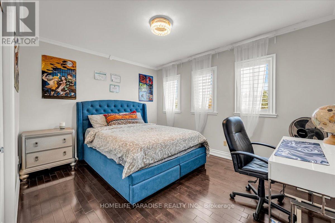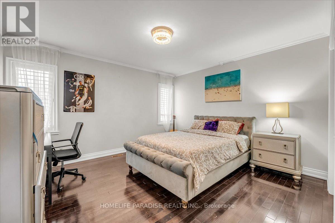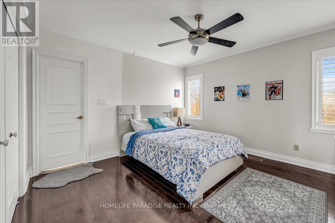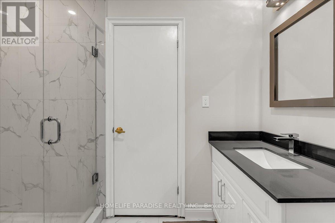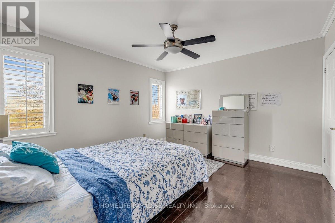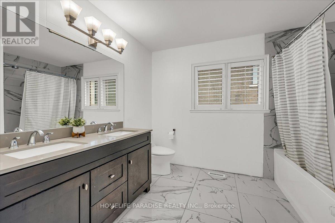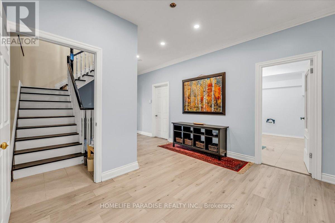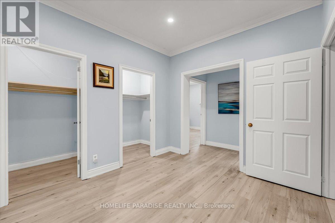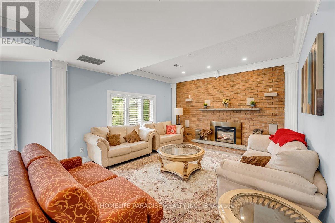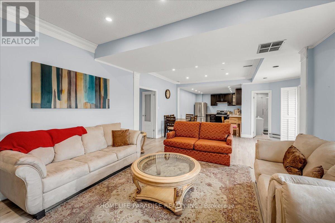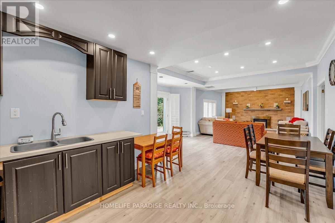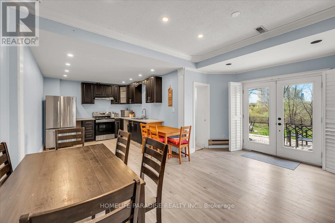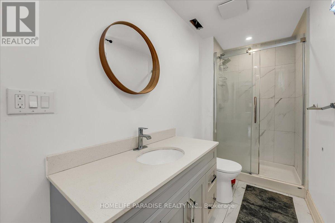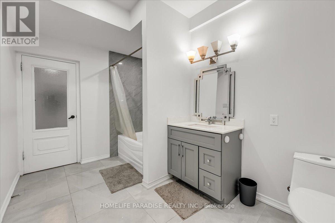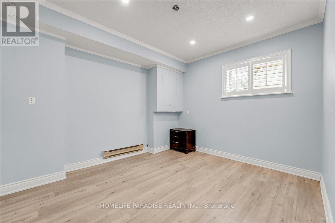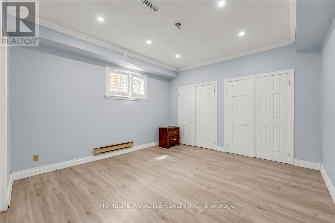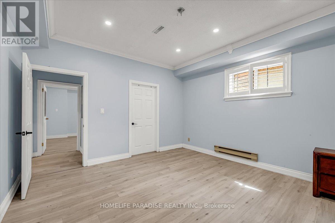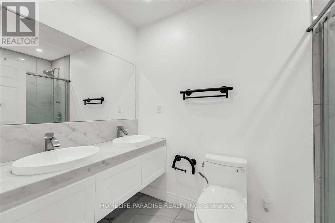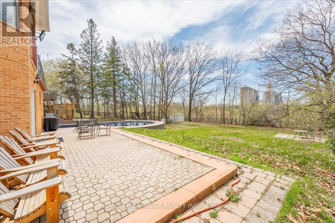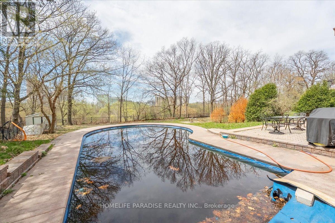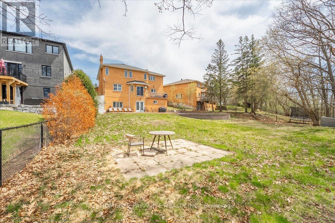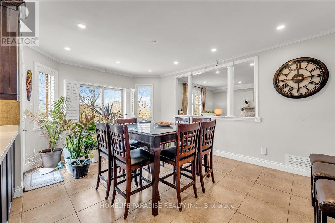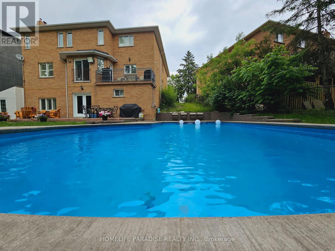5192 Durie Road Mississauga, Ontario L5M 2C7
$2,500,000
Stunning Ravine-Lot Backing onto the Credit River in Sought-After Streetsville! A meticulously maintained and spacious 5+2-bedroom, 7 bathroom detached home nestled in the prestigious East Credit community of Mississauga. Situated on a massive pie-shaped lot just under an acre, this rare offering backs directly onto lush green space and the tranquil Credit River, offering unmatched privacy and natural beauty. This elegant 2-storey home features refined finishes throughout, including hardwood flooring, crown moulding, California shutters, pot lights, and two full kitchens ideal for large families or multigenerational living. The main floor includes a sunlit living room, spacious formal dining area, cozy family room with fireplace, private office, and a kitchen with breakfast area overlooking the ravine. Walk out to your serene backyard oasis or unwind by the outdoor pool. The finished walkout basement offers two additional bedrooms, three bathrooms, a separate kitchen, and full-size windows for abundant natural light perfect as an in-law suite or rental opportunity. Currently leased at $7,500/month, the tenant is flexible and open to vacating the home with 30 days' notice a perfect opportunity for investors or end-users alike. (id:61852)
Property Details
| MLS® Number | W12120362 |
| Property Type | Single Family |
| Neigbourhood | Barbertown |
| Community Name | East Credit |
| Features | Carpet Free, In-law Suite |
| ParkingSpaceTotal | 6 |
| PoolType | Inground Pool |
Building
| BathroomTotal | 7 |
| BedroomsAboveGround | 5 |
| BedroomsBelowGround | 2 |
| BedroomsTotal | 7 |
| Appliances | Dishwasher, Dryer, Stove, Washer, Window Coverings, Refrigerator |
| BasementDevelopment | Finished |
| BasementFeatures | Walk Out |
| BasementType | N/a (finished) |
| ConstructionStyleAttachment | Detached |
| CoolingType | Central Air Conditioning |
| ExteriorFinish | Brick |
| FireplacePresent | Yes |
| FlooringType | Hardwood, Ceramic |
| FoundationType | Brick, Concrete |
| HalfBathTotal | 1 |
| HeatingFuel | Natural Gas |
| HeatingType | Forced Air |
| StoriesTotal | 2 |
| SizeInterior | 5000 - 100000 Sqft |
| Type | House |
| UtilityWater | Municipal Water |
Parking
| Garage |
Land
| Acreage | No |
| Sewer | Sanitary Sewer |
| SizeDepth | 180 Ft ,7 In |
| SizeFrontage | 53 Ft ,2 In |
| SizeIrregular | 53.2 X 180.6 Ft ; Irregular |
| SizeTotalText | 53.2 X 180.6 Ft ; Irregular |
Rooms
| Level | Type | Length | Width | Dimensions |
|---|---|---|---|---|
| Second Level | Bedroom 5 | 3.6 m | 3.35 m | 3.6 m x 3.35 m |
| Second Level | Primary Bedroom | 6.46 m | 3.99 m | 6.46 m x 3.99 m |
| Second Level | Bedroom 2 | 3.29 m | 4.08 m | 3.29 m x 4.08 m |
| Second Level | Bedroom 3 | 3.9 m | 4.24 m | 3.9 m x 4.24 m |
| Second Level | Bedroom 4 | 3.6 m | 3.35 m | 3.6 m x 3.35 m |
| Main Level | Living Room | 5.15 m | 4.15 m | 5.15 m x 4.15 m |
| Main Level | Dining Room | 5.03 m | 4.21 m | 5.03 m x 4.21 m |
| Main Level | Kitchen | 4.11 m | 3.51 m | 4.11 m x 3.51 m |
| Main Level | Eating Area | 5.27 m | 3.69 m | 5.27 m x 3.69 m |
| Main Level | Office | 3.96 m | 2.74 m | 3.96 m x 2.74 m |
| Main Level | Family Room | 4.36 m | 5.79 m | 4.36 m x 5.79 m |
| Other | Other | Measurements not available |
https://www.realtor.ca/real-estate/28251776/5192-durie-road-mississauga-east-credit-east-credit
Interested?
Contact us for more information
Adnan Akbar
Salesperson
75 Watline Ave #143
Mississauga, Ontario L4Z 3E5
