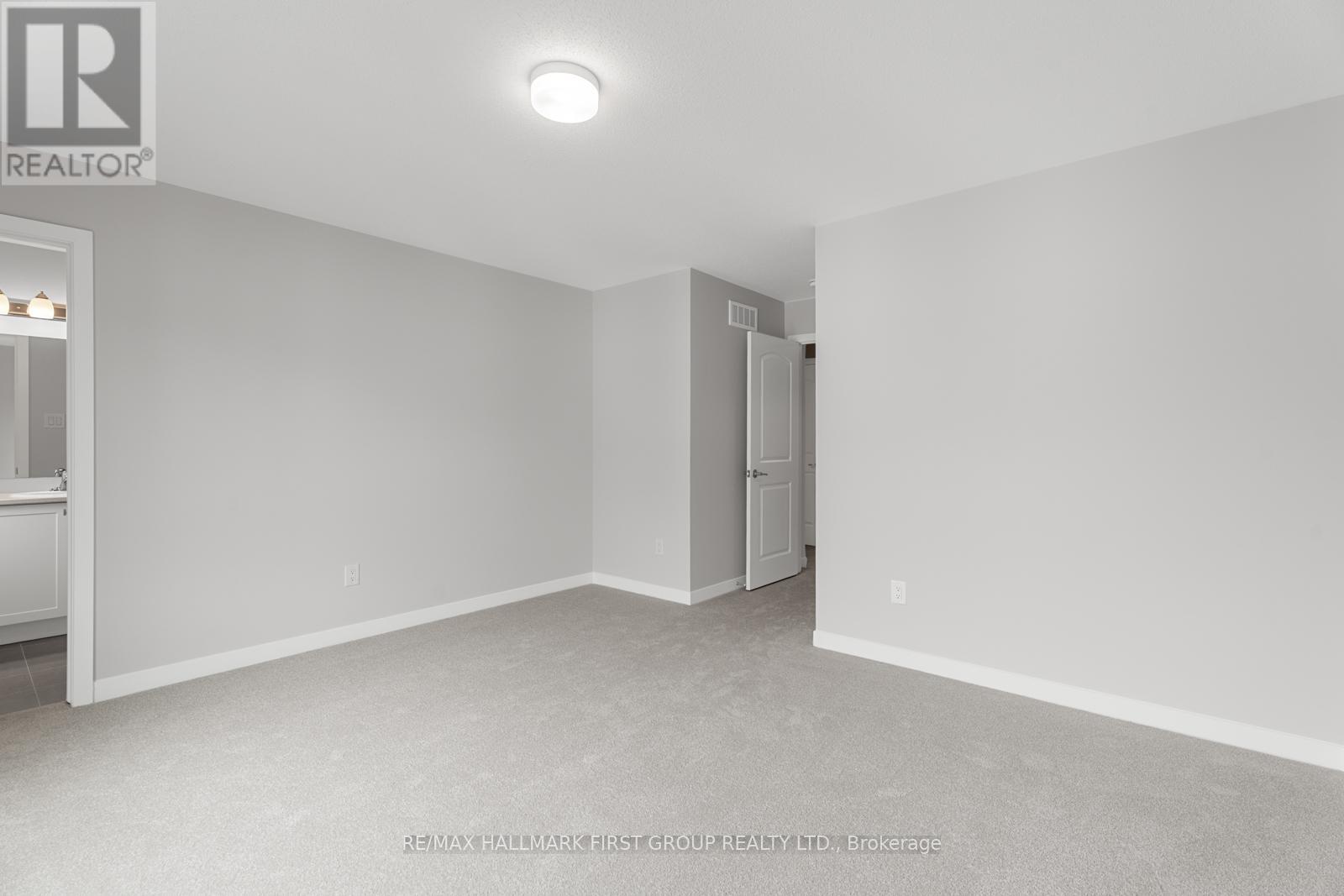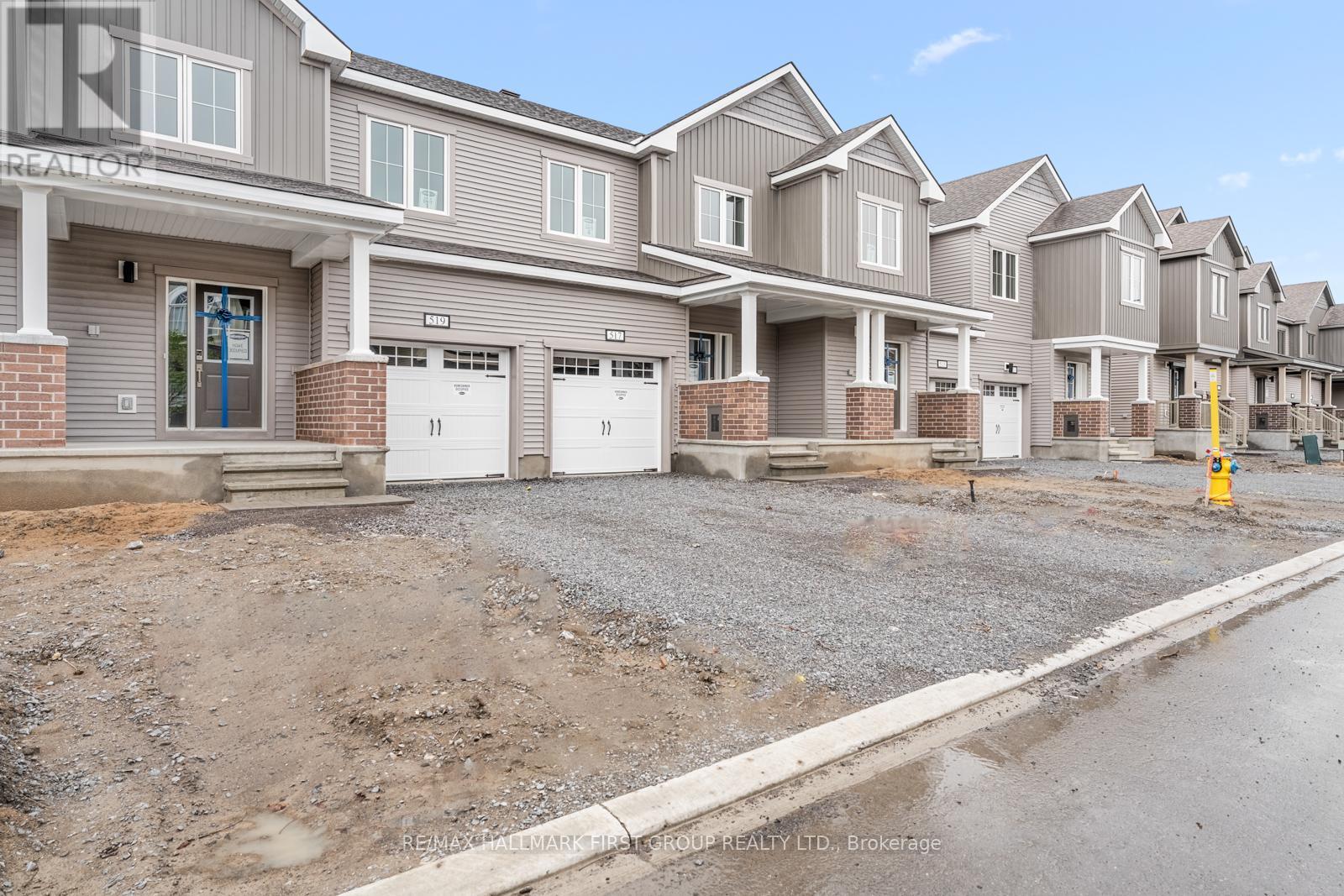519 Brigatine Avenue Ottawa, Ontario K2S 0P9
$2,700 Monthly
Step Into Modern Elegance With This Beautifully Upgraded 3 Bedroom, 3 Bathroom Recently Built Townhouse, Crafted By Mattamy Homes In The Highly Sought-After Community Of Stittsville. This Stunning Odyssey Model Offers Stylish, Functional Living Spaces Designed For Comfort And Convenience. The Beautiful Kitchen Features Sleek Quartz Countertops, Ample Cabinetry, And A Cozy Breakfast Area, Perfect For Casual Dining Or Morning Coffee. The Open-Concept Layout Flows Seamlessly Into A Spacious Living And Dining Area, Ideal For Both Entertaining And Everyday Living. Upstairs, The Primary Bedroom Offers A Private Retreat With A Walk-In Closet And A Luxurious 4 Piece Ensuite. Two Additional Well-Sized Bedrooms And A Full 3 Piece Bathroom Complete The Second Level, All Featuring Plush, Cozy Broadloom Throughout The Second Floor. Located In A Vibrant And Family-Friendly Neighbourhood, This Home Is Close To Top-Rated Schools, Parks, Shops, And Everyday Amenities, Making It The Perfect Choice For Those Seeking Both Luxury And Lifestyle. Don't Miss Out On The Chance To Make This Your New Home! (id:61852)
Property Details
| MLS® Number | X12143918 |
| Property Type | Single Family |
| Neigbourhood | Stittsville |
| Community Name | 8211 - Stittsville (North) |
| ParkingSpaceTotal | 2 |
Building
| BathroomTotal | 3 |
| BedroomsAboveGround | 3 |
| BedroomsTotal | 3 |
| BasementDevelopment | Unfinished |
| BasementType | N/a (unfinished) |
| ConstructionStyleAttachment | Attached |
| CoolingType | Central Air Conditioning |
| ExteriorFinish | Vinyl Siding, Brick |
| FlooringType | Carpeted |
| FoundationType | Concrete |
| HalfBathTotal | 1 |
| HeatingFuel | Natural Gas |
| HeatingType | Forced Air |
| StoriesTotal | 2 |
| SizeInterior | 1500 - 2000 Sqft |
| Type | Row / Townhouse |
| UtilityWater | Municipal Water |
Parking
| Attached Garage | |
| Garage |
Land
| Acreage | No |
| Sewer | Sanitary Sewer |
Rooms
| Level | Type | Length | Width | Dimensions |
|---|---|---|---|---|
| Second Level | Primary Bedroom | 4.24 m | 3.66 m | 4.24 m x 3.66 m |
| Second Level | Bedroom 2 | 3.2 m | 2.69 m | 3.2 m x 2.69 m |
| Second Level | Bedroom 3 | 2.95 m | 3.68 m | 2.95 m x 3.68 m |
| Main Level | Living Room | 3.58 m | 5.18 m | 3.58 m x 5.18 m |
| Main Level | Dining Room | 3.58 m | 5.18 m | 3.58 m x 5.18 m |
| Main Level | Kitchen | 2.54 m | 3.2 m | 2.54 m x 3.2 m |
| Main Level | Eating Area | 2.54 m | 1.98 m | 2.54 m x 1.98 m |
https://www.realtor.ca/real-estate/28302767/519-brigatine-avenue-ottawa-8211-stittsville-north
Interested?
Contact us for more information
Mairaj Ahmed
Broker
1154 Kingston Road
Pickering, Ontario L1V 1B4
Shakir Shah
Salesperson
1154 Kingston Road
Pickering, Ontario L1V 1B4




































