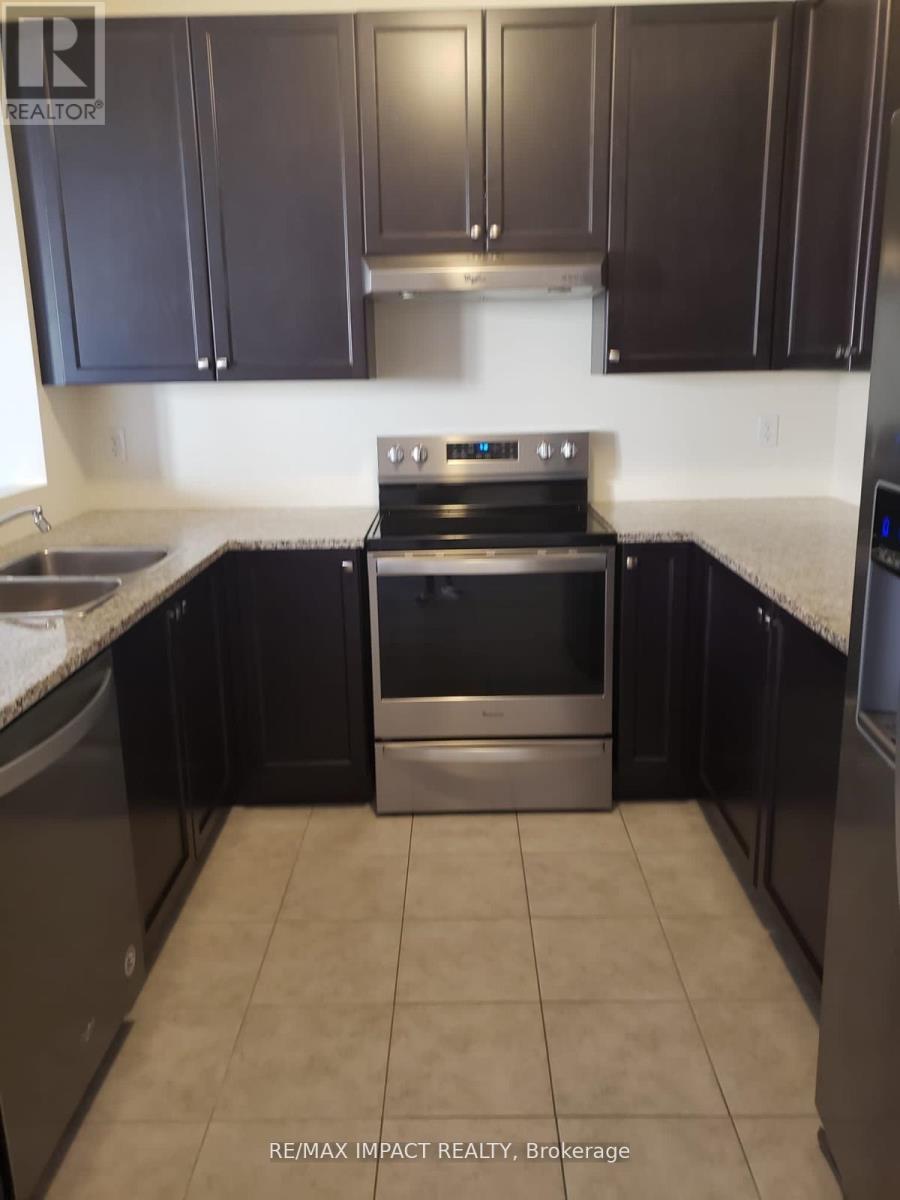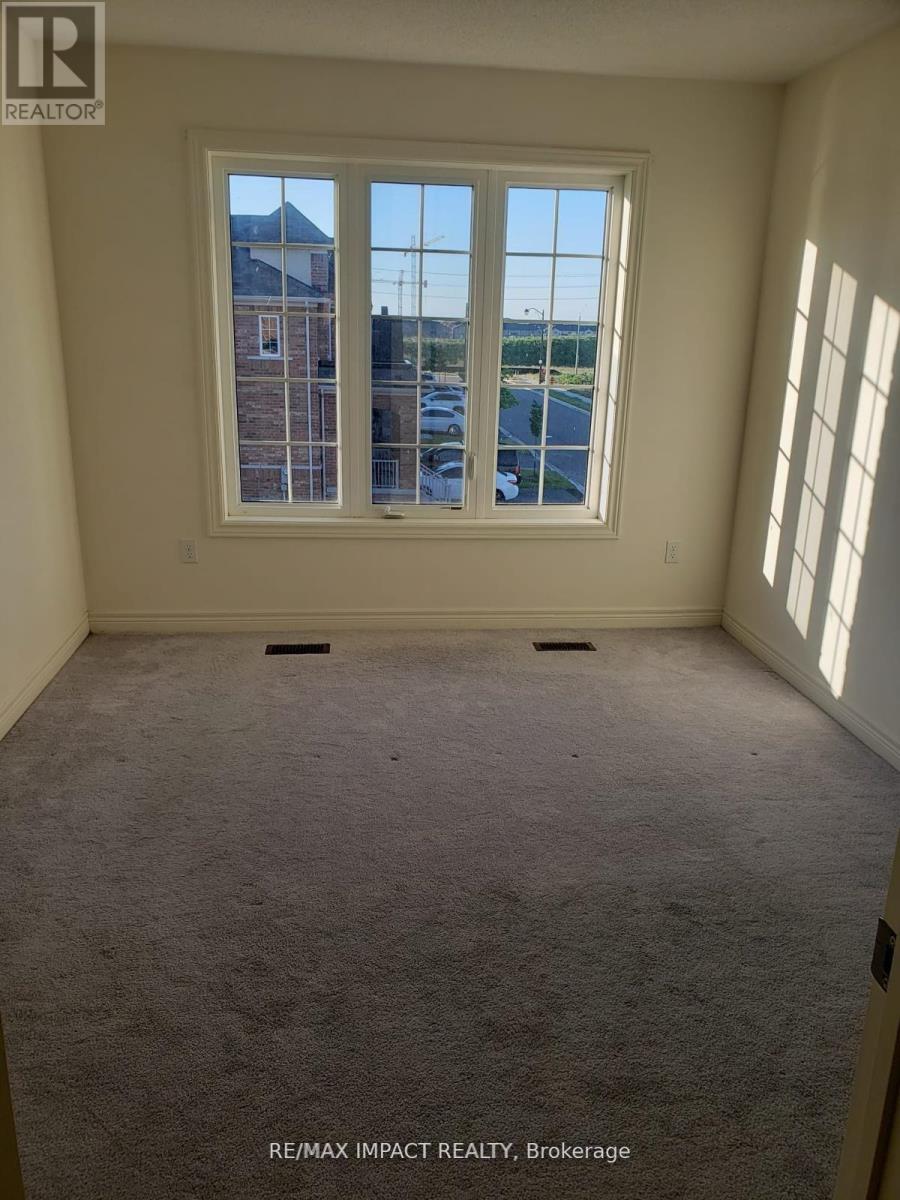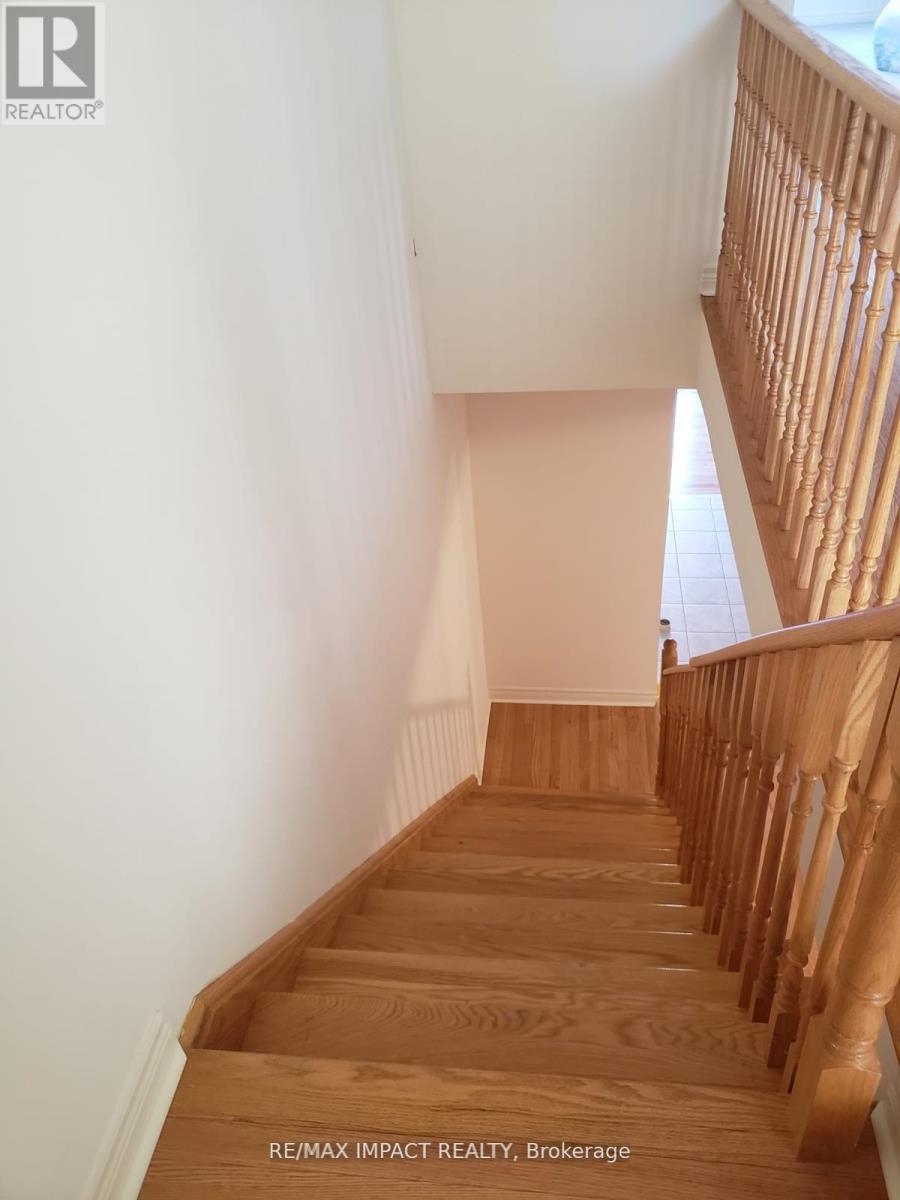519 Bessborough Drive Milton, Ontario L9T 8V9
$3,450 Monthly
Beautiful and very clean open concept, semi-detached (2620 Sq. Ft.) House located in a family friendly neighbourhood in Milton. 9" ceilings in the main floor, 4 bedrooms, 3 Washrooms hardwood floors on main floor, updated modern kitchen has Quartz countertops, backsplash, stainless steel kitchen appliances. The Master Bedroom is huge with two large W/I closets, four piece washroom with standing shower. The house hasa fully fenced backyard. (id:61852)
Property Details
| MLS® Number | W12108657 |
| Property Type | Single Family |
| Community Name | 1033 - HA Harrison |
| AmenitiesNearBy | Hospital, Park, Schools |
| CommunityFeatures | Community Centre |
| ParkingSpaceTotal | 2 |
Building
| BathroomTotal | 3 |
| BedroomsAboveGround | 4 |
| BedroomsTotal | 4 |
| BasementType | Full |
| ConstructionStyleAttachment | Semi-detached |
| CoolingType | Central Air Conditioning |
| ExteriorFinish | Brick |
| FireplacePresent | Yes |
| FlooringType | Ceramic, Hardwood, Carpeted |
| FoundationType | Concrete |
| HalfBathTotal | 1 |
| HeatingFuel | Natural Gas |
| HeatingType | Forced Air |
| StoriesTotal | 2 |
| SizeInterior | 2500 - 3000 Sqft |
| Type | House |
| UtilityWater | Municipal Water |
Parking
| Attached Garage | |
| Garage |
Land
| Acreage | No |
| FenceType | Fenced Yard |
| LandAmenities | Hospital, Park, Schools |
| Sewer | Sanitary Sewer |
| SizeDepth | 98 Ft ,4 In |
| SizeFrontage | 26 Ft ,3 In |
| SizeIrregular | 26.3 X 98.4 Ft |
| SizeTotalText | 26.3 X 98.4 Ft|under 1/2 Acre |
Rooms
| Level | Type | Length | Width | Dimensions |
|---|---|---|---|---|
| Second Level | Primary Bedroom | 3.35 m | 5.21 m | 3.35 m x 5.21 m |
| Second Level | Bedroom 2 | 3.07 m | 3.65 m | 3.07 m x 3.65 m |
| Second Level | Bedroom 3 | 2.74 m | 3.65 m | 2.74 m x 3.65 m |
| Second Level | Bedroom 4 | 3.04 m | 3.53 m | 3.04 m x 3.53 m |
| Basement | Laundry Room | 5.85 m | 6.12 m | 5.85 m x 6.12 m |
| Main Level | Foyer | 2.75 m | 2.87 m | 2.75 m x 2.87 m |
| Main Level | Great Room | 3.35 m | 3.65 m | 3.35 m x 3.65 m |
| Main Level | Dining Room | 3.35 m | 3.65 m | 3.35 m x 3.65 m |
| Main Level | Kitchen | 2.74 m | 2.89 m | 2.74 m x 2.89 m |
| Main Level | Eating Area | 2.74 m | 3.04 m | 2.74 m x 3.04 m |
Utilities
| Cable | Available |
| Sewer | Available |
Interested?
Contact us for more information
Shahina Shaikh
Salesperson
1413 King St E #1
Courtice, Ontario L1E 2J6














