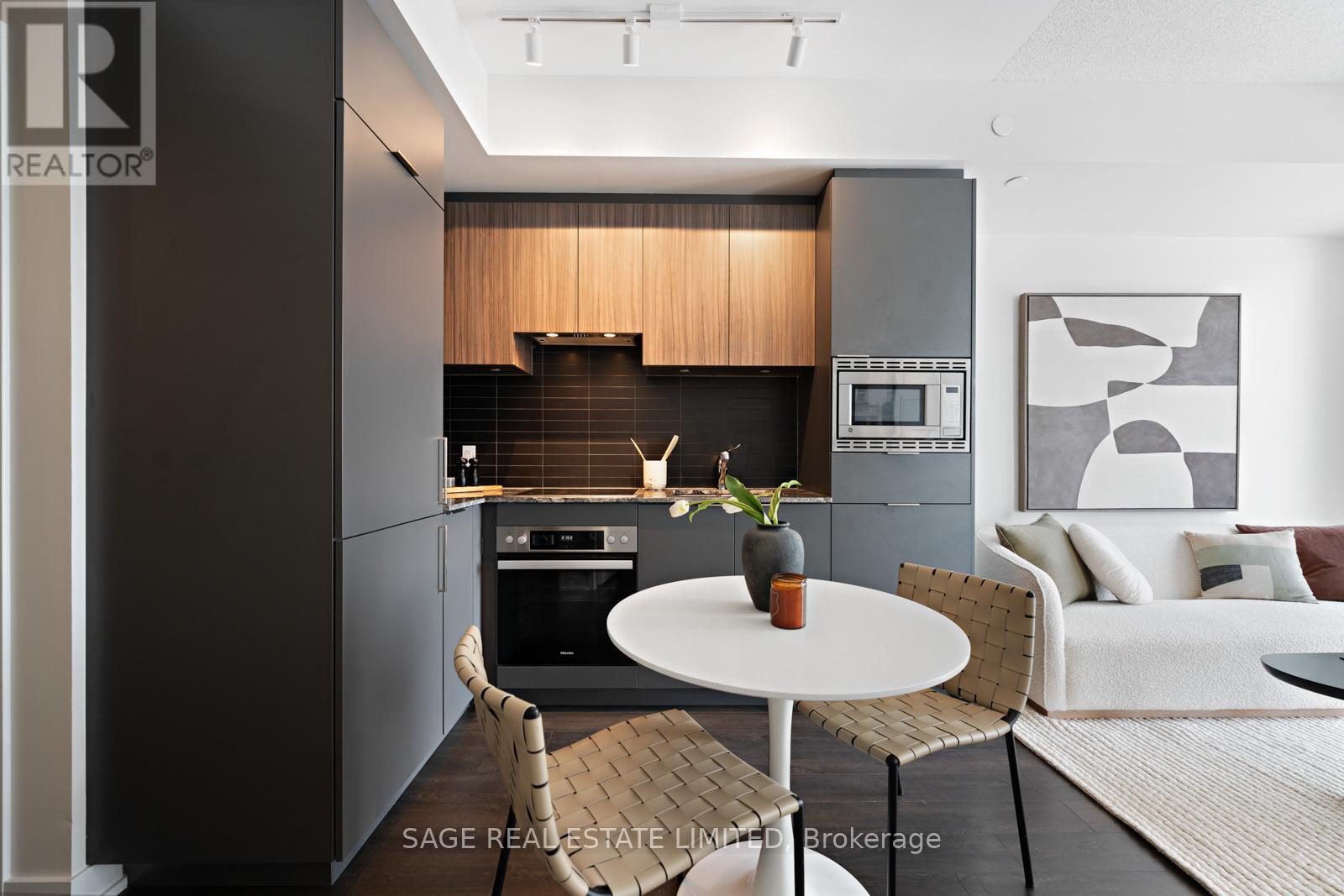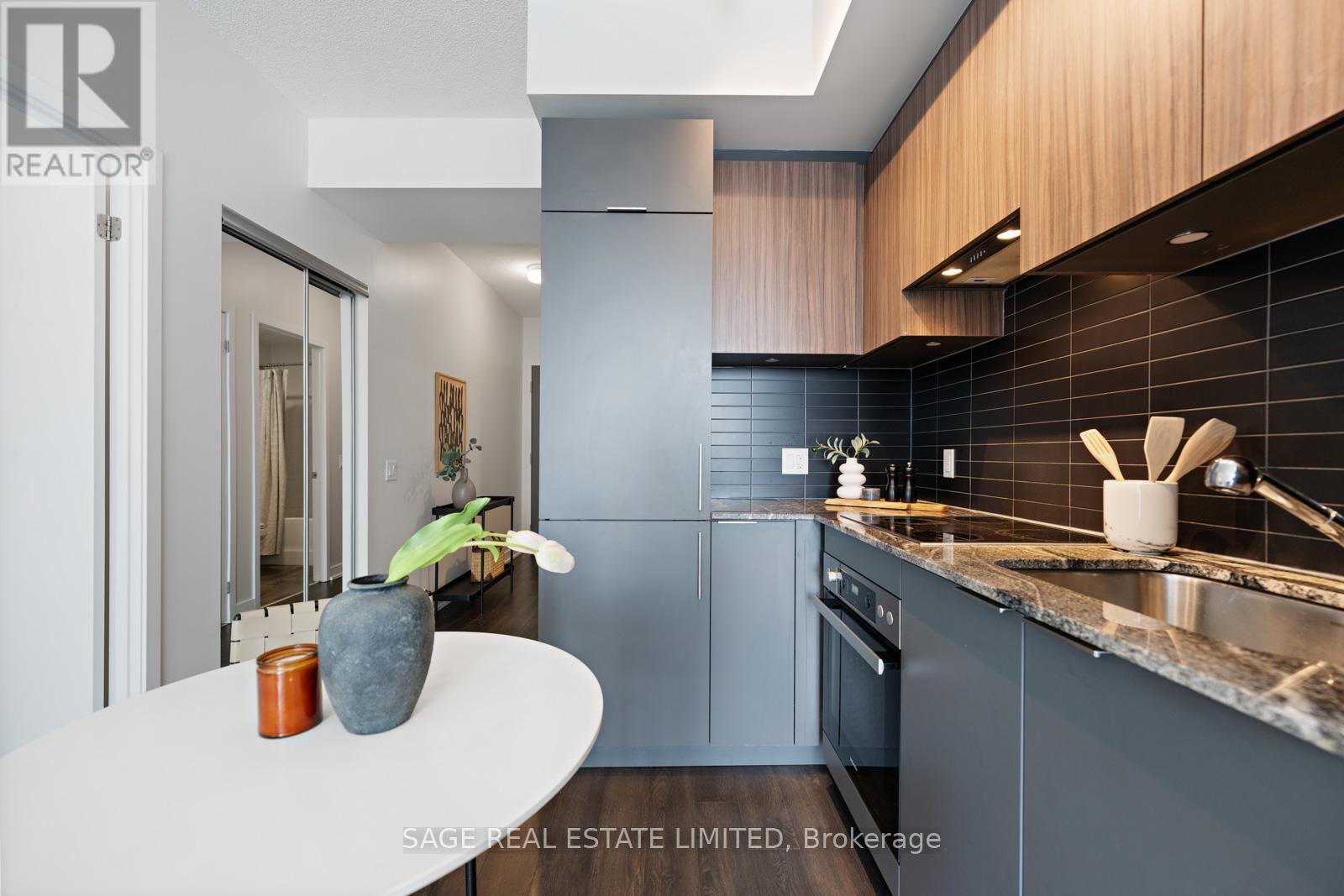519 - 50 O'neill Road Toronto, Ontario M3C 0R1
$499,900Maintenance, Heat, Water, Common Area Maintenance, Insurance, Parking
$521.65 Monthly
Maintenance, Heat, Water, Common Area Maintenance, Insurance, Parking
$521.65 MonthlyFrom The Hills, To The Mills Be one of first to live in the brand new, Rodeo Drive Condos, by Lanterra Developments! Located at the Shops of Don Mills, you're steps from restaurants, shopping, transit, and more. The newly completed, and freshly painted suite, measures in at just under 500 sq.ft. Interiors were designed by the award-winning Alessandro Munge, and offer the perfect balance of storage and style. The large primary bedroom features a walkout to the expansive balcony perfect for unwinding after a long day and featuring CN tower views. Work is also nearing completion on the building's state-of-the-art fitness centre, equipped with the latest cardio, weights, and exercise machine along with a landscaped terrace and pool deck overlooking scenic vistas of the neighbouring parklands. The TTC is just steps away, offering fast connections to the Yonge/Bloor subway line and downtown. Or explore the many stores and restaurants at the Shops of Don Mills (id:61852)
Property Details
| MLS® Number | C12083007 |
| Property Type | Single Family |
| Neigbourhood | North York |
| Community Name | Banbury-Don Mills |
| AmenitiesNearBy | Hospital, Park, Place Of Worship, Schools |
| CommunityFeatures | Pet Restrictions, Community Centre |
| ParkingSpaceTotal | 1 |
Building
| BathroomTotal | 1 |
| BedroomsAboveGround | 1 |
| BedroomsTotal | 1 |
| Age | 0 To 5 Years |
| Amenities | Security/concierge, Exercise Centre, Party Room, Storage - Locker |
| Appliances | Dishwasher, Dryer, Microwave, Stove, Washer, Window Coverings, Refrigerator |
| CoolingType | Central Air Conditioning |
| ExteriorFinish | Concrete |
| HeatingFuel | Natural Gas |
| HeatingType | Forced Air |
| Type | Apartment |
Parking
| Underground | |
| Garage |
Land
| Acreage | No |
| LandAmenities | Hospital, Park, Place Of Worship, Schools |
Rooms
| Level | Type | Length | Width | Dimensions |
|---|---|---|---|---|
| Flat | Dining Room | 2.74 m | 2.87 m | 2.74 m x 2.87 m |
| Flat | Kitchen | 2.74 m | 2.87 m | 2.74 m x 2.87 m |
| Flat | Living Room | 2.59 m | 2.94 m | 2.59 m x 2.94 m |
| Flat | Primary Bedroom | 3.2 m | 3.07 m | 3.2 m x 3.07 m |
Interested?
Contact us for more information
Mark Anthony Savel
Salesperson
2010 Yonge Street
Toronto, Ontario M4S 1Z9



































