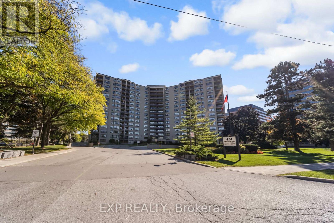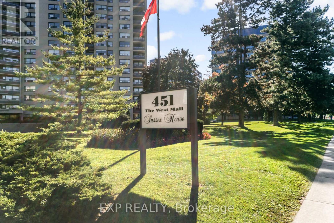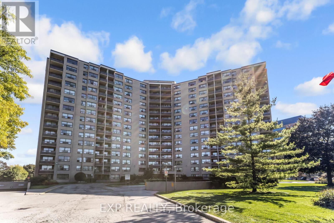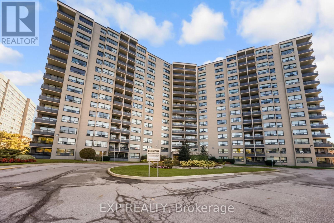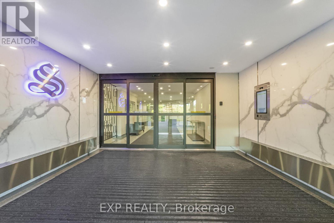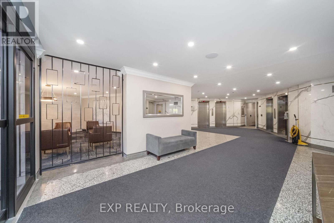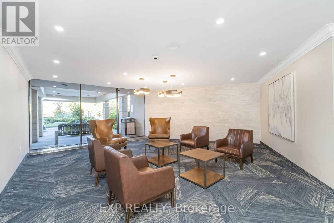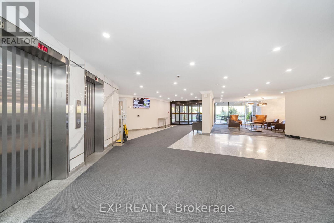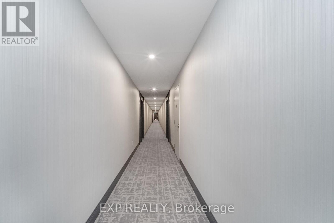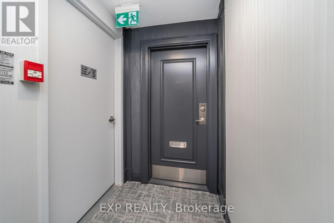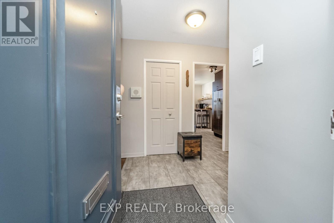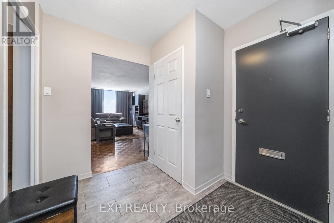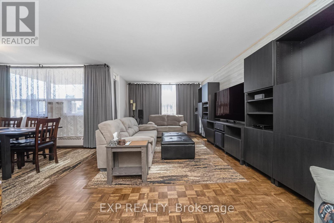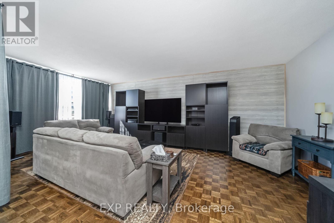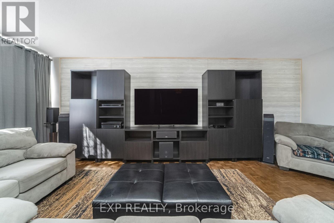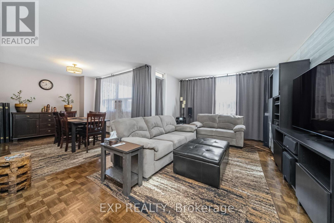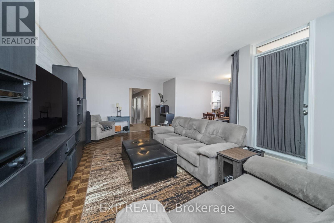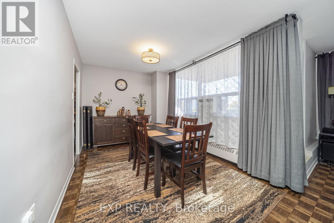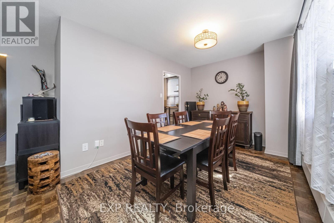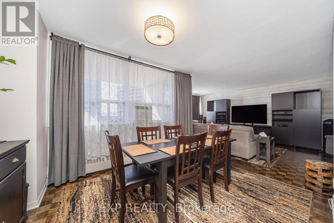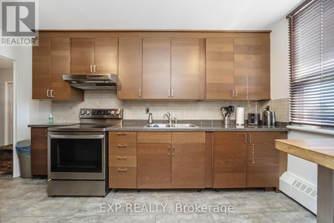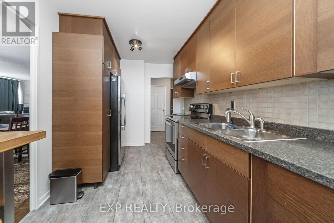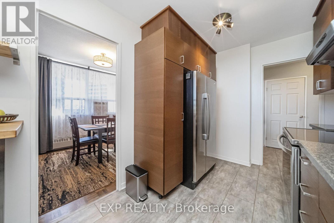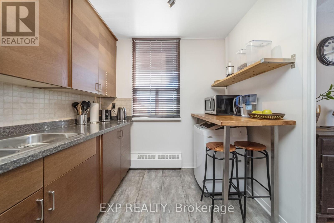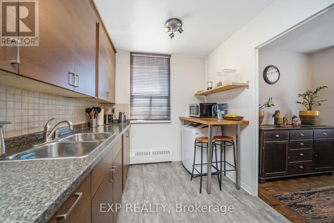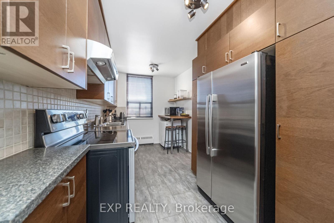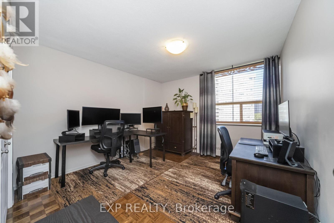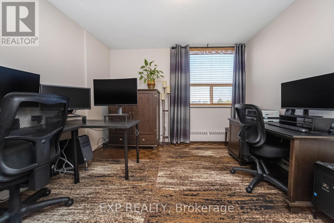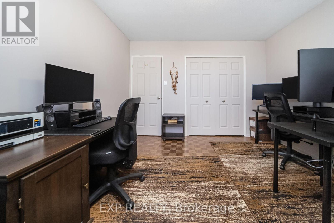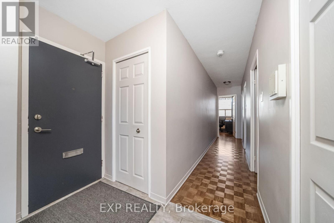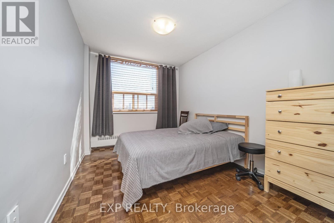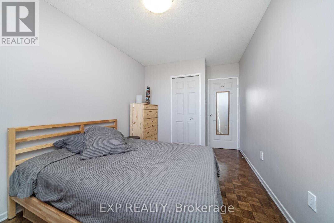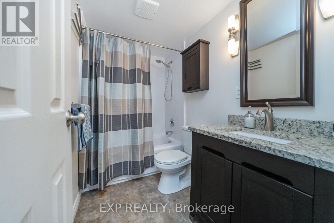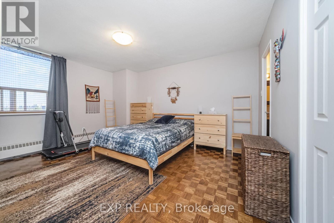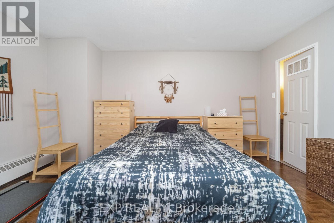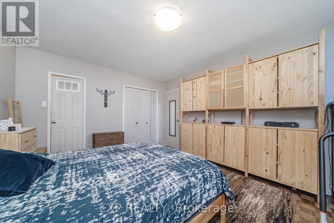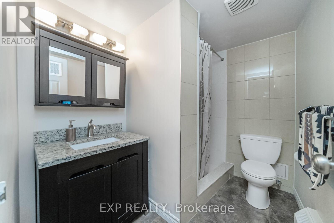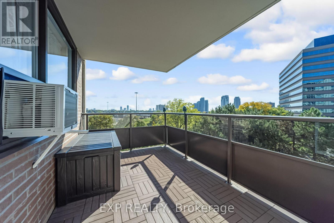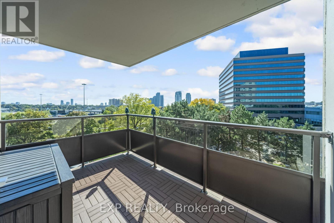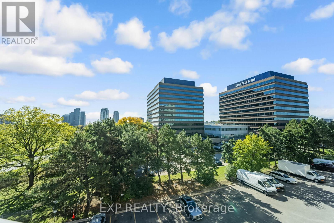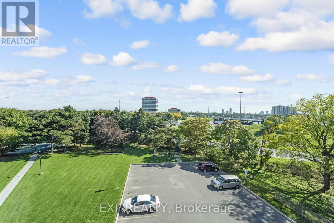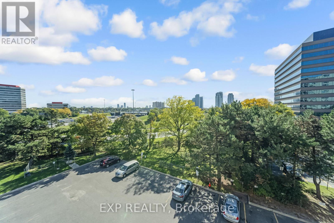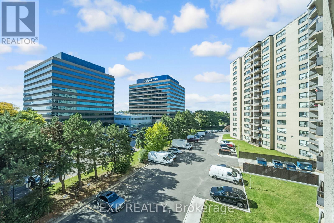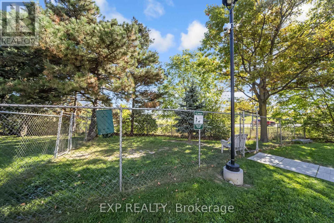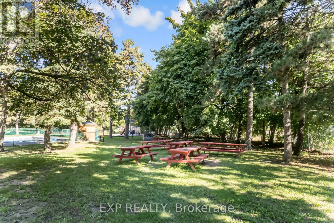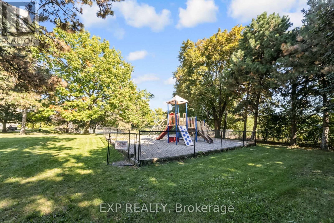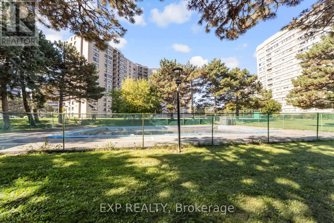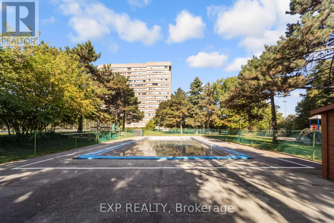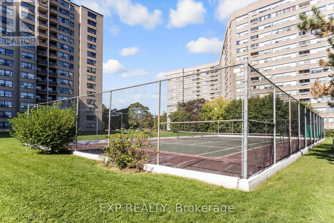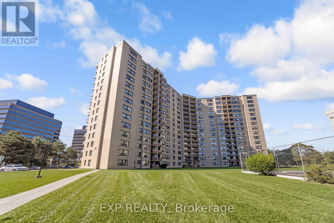519 - 451 Westmall Toronto, Ontario M9C 1G1
$565,000Maintenance, Electricity, Water, Cable TV, Common Area Maintenance, Insurance, Parking
$937 Monthly
Maintenance, Electricity, Water, Cable TV, Common Area Maintenance, Insurance, Parking
$937 MonthlyFully upgraded and move-in ready! This bright and spacious 3-bedroom, 2-bathroom condo offers exceptional value in a prime Etobicoke location. Featuring a modern open-concept layout, new flooring, renovated kitchen with stainless steel appliances, and tastefully updated bathrooms. Enjoy three full-size bedrooms, ideal for families or those needing extra space. Includes a large in-suite storage room and the option to install private laundry in-unit. The oversized balcony provides relaxing city views and plenty of natural light throughout. Located in a well-maintained building with great amenities gym, outdoor pool, sauna, party room, and visitor parking. Minutes to Highway 427, QEW, Sherway Gardens, schools, parks, and transit. Fully upgraded 3 Bed | 2 Bath condo Spacious open-concept living & dining area Modern kitchen with stainless steel appliances In-unit storage room & laundry option Private balcony with open views Excellent building amenities & location Pets Allowed. (id:61852)
Property Details
| MLS® Number | W12458810 |
| Property Type | Single Family |
| Neigbourhood | Etobicoke |
| Community Name | Etobicoke West Mall |
| AmenitiesNearBy | Park, Public Transit |
| CommunityFeatures | Pets Not Allowed, School Bus |
| Features | Balcony, Carpet Free, Laundry- Coin Operated |
| ParkingSpaceTotal | 1 |
| PoolType | Outdoor Pool |
| Structure | Tennis Court |
Building
| BathroomTotal | 2 |
| BedroomsAboveGround | 3 |
| BedroomsTotal | 3 |
| Age | 31 To 50 Years |
| Amenities | Exercise Centre, Sauna, Visitor Parking |
| BasementType | None |
| CoolingType | Wall Unit |
| ExteriorFinish | Brick, Concrete |
| FireProtection | Smoke Detectors, Security System |
| HeatingFuel | Electric |
| HeatingType | Radiant Heat |
| SizeInterior | 1400 - 1599 Sqft |
| Type | Apartment |
Parking
| Underground | |
| No Garage |
Land
| Acreage | No |
| LandAmenities | Park, Public Transit |
| ZoningDescription | R4g |
Rooms
| Level | Type | Length | Width | Dimensions |
|---|---|---|---|---|
| Main Level | Family Room | 6.5 m | 3.66 m | 6.5 m x 3.66 m |
| Main Level | Dining Room | 2.82 m | 3.7 m | 2.82 m x 3.7 m |
| Main Level | Kitchen | 2.64 m | 4.35 m | 2.64 m x 4.35 m |
| Main Level | Bedroom | 4.63 m | 3.66 m | 4.63 m x 3.66 m |
| Main Level | Bedroom 2 | 3.66 m | 3.5 m | 3.66 m x 3.5 m |
| Main Level | Bedroom 3 | 2.64 m | 4.32 m | 2.64 m x 4.32 m |
| Main Level | Other | 1.2 m | 1.93 m | 1.2 m x 1.93 m |
| Main Level | Bathroom | 2.29 m | 1.83 m | 2.29 m x 1.83 m |
| Main Level | Bathroom | 1.53 m | 2.44 m | 1.53 m x 2.44 m |
Interested?
Contact us for more information
Snover Dale
Salesperson
