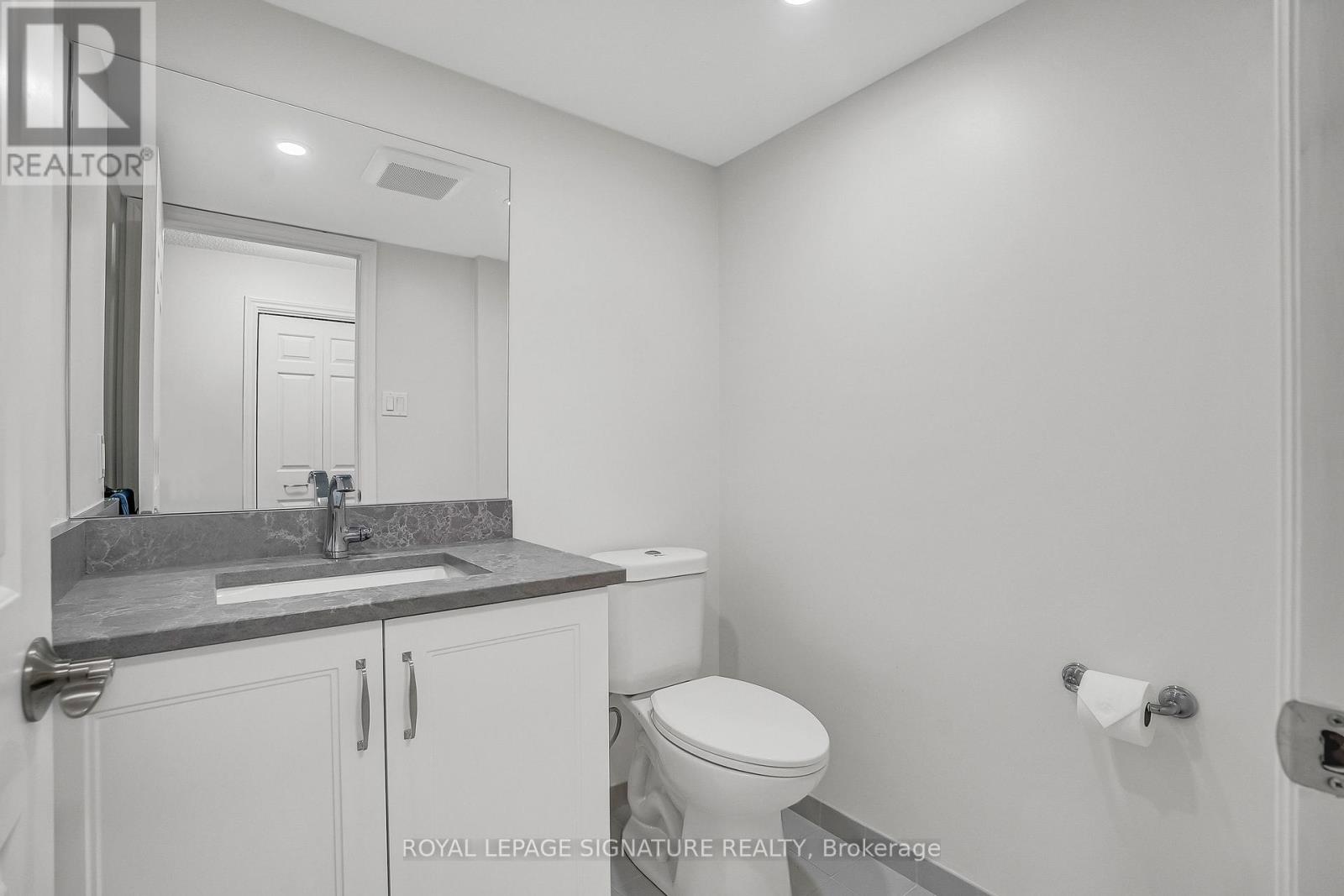519 - 1200 Don Mills Road Toronto, Ontario M3B 3N8
$779,000Maintenance, Cable TV, Common Area Maintenance, Heat, Electricity, Insurance, Parking, Water
$992 Monthly
Maintenance, Cable TV, Common Area Maintenance, Heat, Electricity, Insurance, Parking, Water
$992 MonthlyWelcome to a bright and spacious 2-bedroom, 2-bathroom unit in a desirable low-rise complex, complete with a large balcony that overlooks beautifully landscaped gardens your private urban oasis. Beautifully renovated with a stunning kitchen, 2 baths, and sleek engineered hardwood floors throughout. The convenience of 2 parking spaces, a storage locker, and 24/7 concierge service. Maintenance fees include heat, hydro, cable, and water - a worry-free lifestyle! Located just steps from transit, parks, and the vibrant Shops at Don Mills, where shopping, dining, and entertainment await at your doorstep. Don't miss this rare opportunity to live in one of Torontos most sought-after neighbourhoods! (id:61852)
Property Details
| MLS® Number | C12157909 |
| Property Type | Single Family |
| Neigbourhood | Don Valley Village |
| Community Name | Banbury-Don Mills |
| AmenitiesNearBy | Hospital, Park, Place Of Worship, Public Transit, Schools |
| CommunityFeatures | Pets Not Allowed |
| Features | Balcony, Carpet Free |
| ParkingSpaceTotal | 2 |
| PoolType | Outdoor Pool |
Building
| BathroomTotal | 2 |
| BedroomsAboveGround | 2 |
| BedroomsTotal | 2 |
| Amenities | Security/concierge, Exercise Centre, Visitor Parking, Storage - Locker |
| Appliances | Dishwasher, Dryer, Microwave, Stove, Washer, Whirlpool, Window Coverings, Refrigerator |
| CoolingType | Central Air Conditioning |
| ExteriorFinish | Brick |
| FlooringType | Carpeted |
| HalfBathTotal | 1 |
| HeatingFuel | Natural Gas |
| HeatingType | Forced Air |
| SizeInterior | 1000 - 1199 Sqft |
| Type | Apartment |
Parking
| Underground | |
| Garage |
Land
| Acreage | No |
| LandAmenities | Hospital, Park, Place Of Worship, Public Transit, Schools |
Rooms
| Level | Type | Length | Width | Dimensions |
|---|---|---|---|---|
| Main Level | Kitchen | 3.4 m | 2.97 m | 3.4 m x 2.97 m |
| Main Level | Living Room | 3.34 m | 4.71 m | 3.34 m x 4.71 m |
| Main Level | Dining Room | 3.94 m | 4.02 m | 3.94 m x 4.02 m |
| Main Level | Primary Bedroom | 3.27 m | 7.05 m | 3.27 m x 7.05 m |
| Main Level | Bedroom | 2.44 m | 4.1 m | 2.44 m x 4.1 m |
Interested?
Contact us for more information
Karen Millar
Broker
8 Sampson Mews Suite 201 The Shops At Don Mills
Toronto, Ontario M3C 0H5
James B Millar
Salesperson
8 Sampson Mews Suite 201 The Shops At Don Mills
Toronto, Ontario M3C 0H5



















































