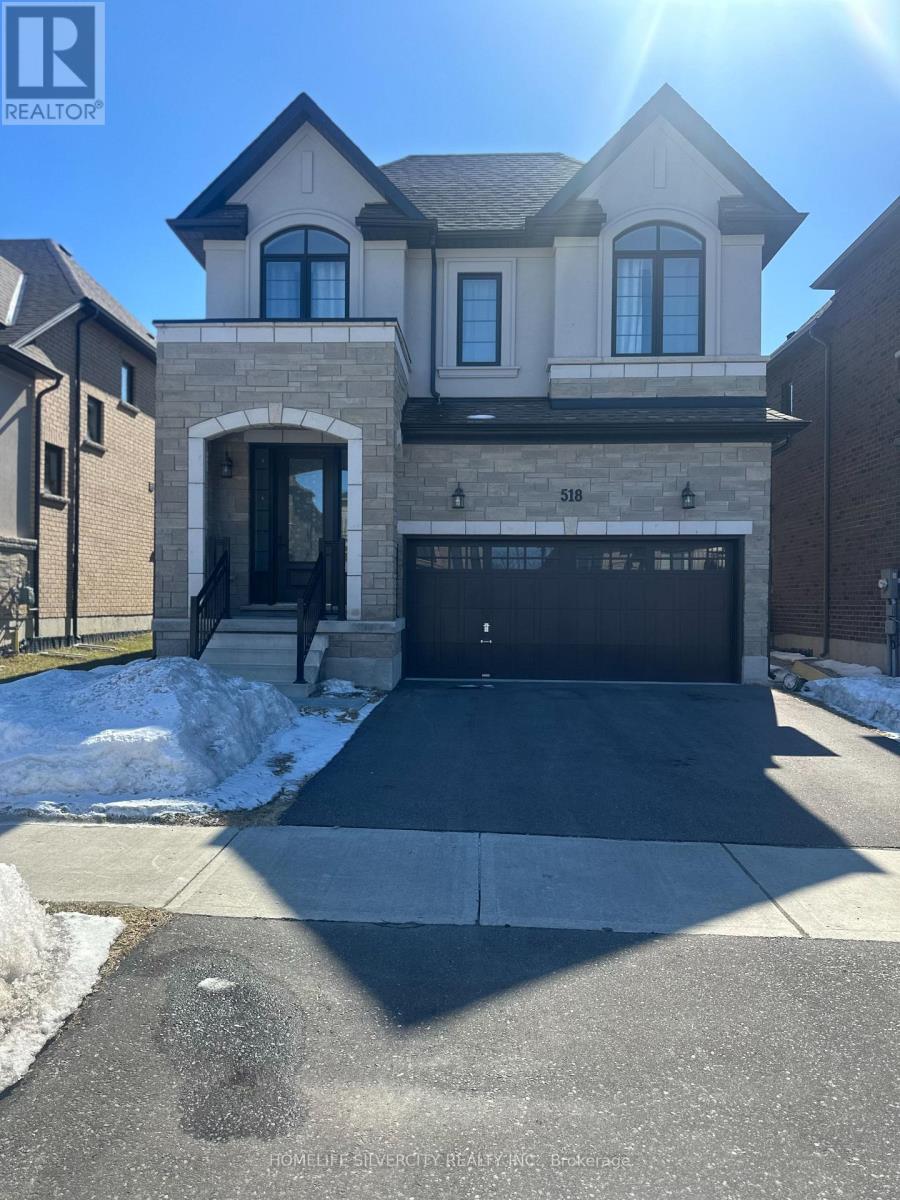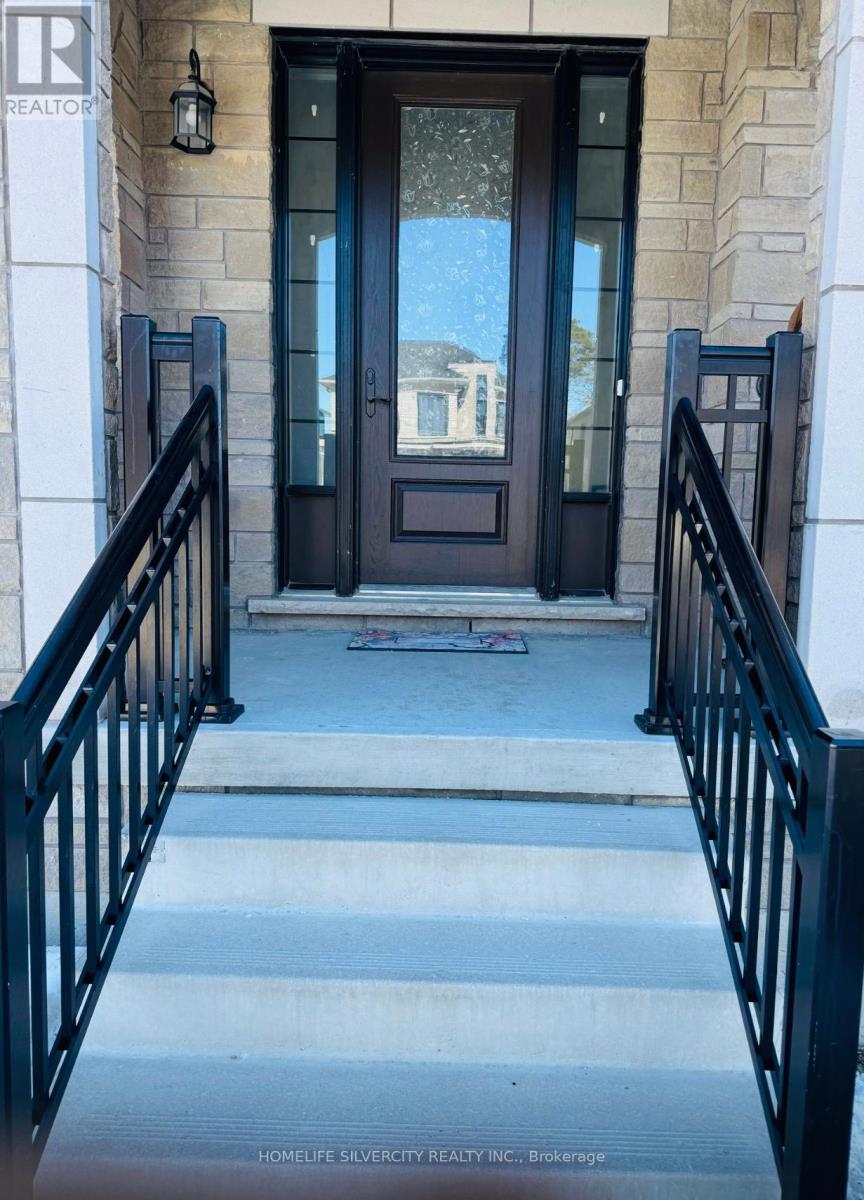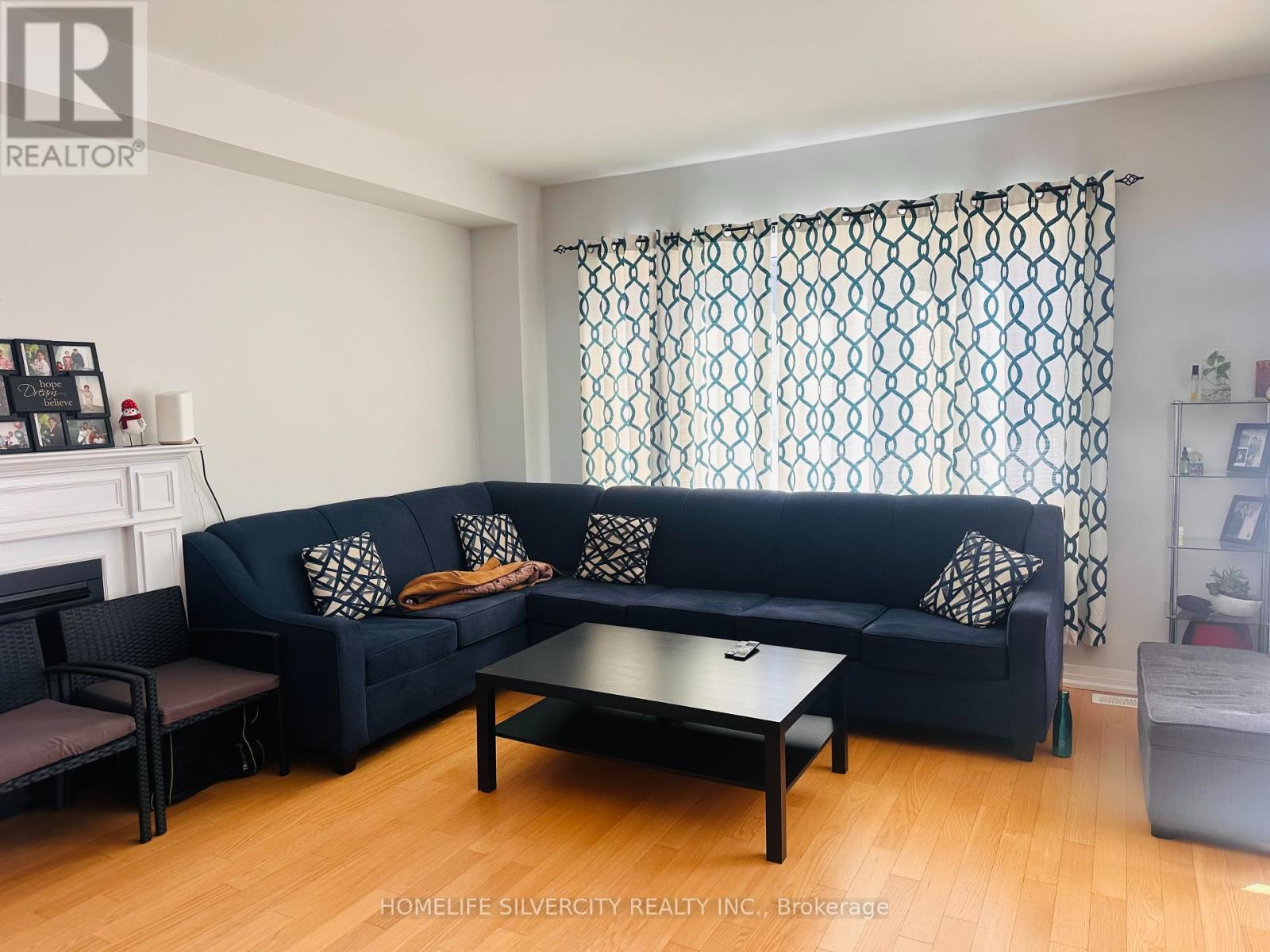4 Bedroom
3 Bathroom
1999.983 - 2499.9795 sqft
Fireplace
Central Air Conditioning
Forced Air
$799,000
WELCOME MUST THIS SPACIOUS 4 BEDROOM 3-YEAR-OLD HOUSE.QUITE COMMUNITY. BEAUTIFUL. GOOD SIZE KITCHEN BIG CENTERIL AND.9 FEET MAIN FLOOR CEILING. DOUBLE CAR GARAGE LOTS OF NATURAL LIGHT, OAK STAIR CARPET IN BEDROOM. STAINLESS APPLIANCES. NEAR BY ALL AMENITIES. (id:61852)
Property Details
|
MLS® Number
|
X12020777 |
|
Property Type
|
Single Family |
|
AmenitiesNearBy
|
Hospital, Public Transit, Schools |
|
ParkingSpaceTotal
|
6 |
Building
|
BathroomTotal
|
3 |
|
BedroomsAboveGround
|
4 |
|
BedroomsTotal
|
4 |
|
Age
|
0 To 5 Years |
|
Appliances
|
Dishwasher, Dryer, Stove, Washer, Refrigerator |
|
BasementType
|
Full |
|
ConstructionStyleAttachment
|
Detached |
|
CoolingType
|
Central Air Conditioning |
|
ExteriorFinish
|
Aluminum Siding, Brick |
|
FireplacePresent
|
Yes |
|
FlooringType
|
Hardwood, Ceramic |
|
FoundationType
|
Concrete |
|
HalfBathTotal
|
1 |
|
HeatingFuel
|
Natural Gas |
|
HeatingType
|
Forced Air |
|
StoriesTotal
|
2 |
|
SizeInterior
|
1999.983 - 2499.9795 Sqft |
|
Type
|
House |
|
UtilityWater
|
Municipal Water |
Parking
Land
|
Acreage
|
No |
|
LandAmenities
|
Hospital, Public Transit, Schools |
|
Sewer
|
Sanitary Sewer |
|
SizeDepth
|
101 Ft ,8 In |
|
SizeFrontage
|
37 Ft ,10 In |
|
SizeIrregular
|
37.9 X 101.7 Ft |
|
SizeTotalText
|
37.9 X 101.7 Ft|under 1/2 Acre |
|
ZoningDescription
|
Single Family |
Rooms
| Level |
Type |
Length |
Width |
Dimensions |
|
Second Level |
Bedroom 3 |
3.62 m |
3.84 m |
3.62 m x 3.84 m |
|
Second Level |
Bedroom 4 |
3.36 m |
3.9 m |
3.36 m x 3.9 m |
|
Main Level |
Family Room |
4.27 m |
6.28 m |
4.27 m x 6.28 m |
|
Main Level |
Kitchen |
3.3 m |
2.8 m |
3.3 m x 2.8 m |
|
Main Level |
Primary Bedroom |
4.3 m |
3.93 m |
4.3 m x 3.93 m |
|
Main Level |
Bedroom 2 |
3.9 m |
3.9 m |
3.9 m x 3.9 m |
|
Main Level |
Bedroom 5 |
3.29 m |
3.84 m |
3.29 m x 3.84 m |
|
Upper Level |
Laundry Room |
|
|
Measurements not available |
Utilities
|
Cable
|
Installed |
|
Sewer
|
Installed |
https://www.realtor.ca/real-estate/28028285/518-thompson-street-woodstock



















